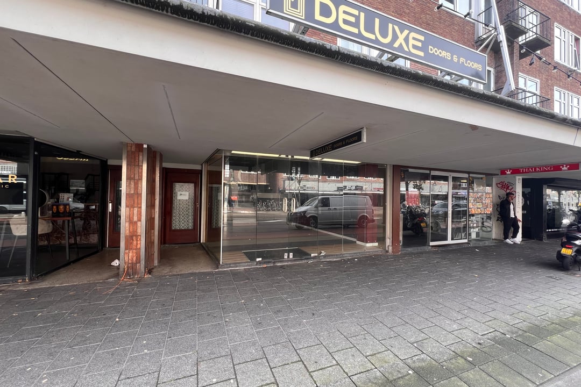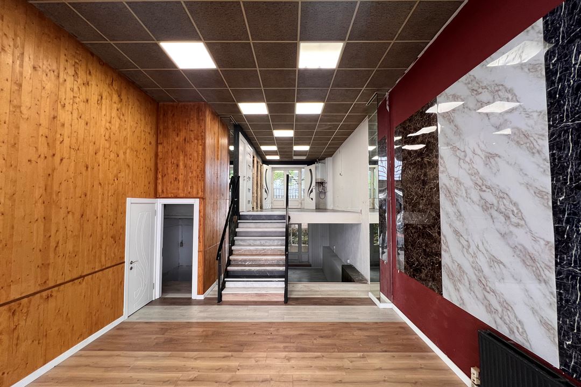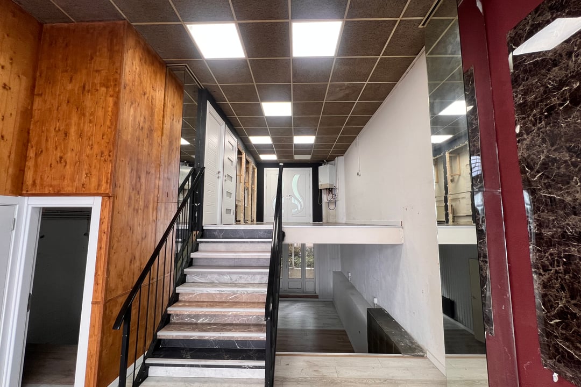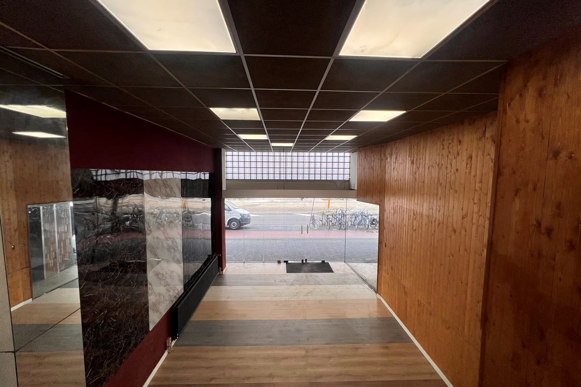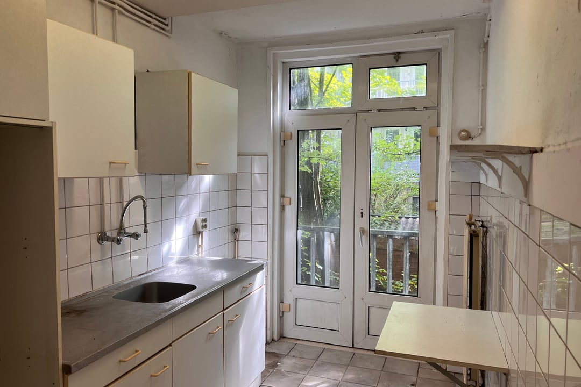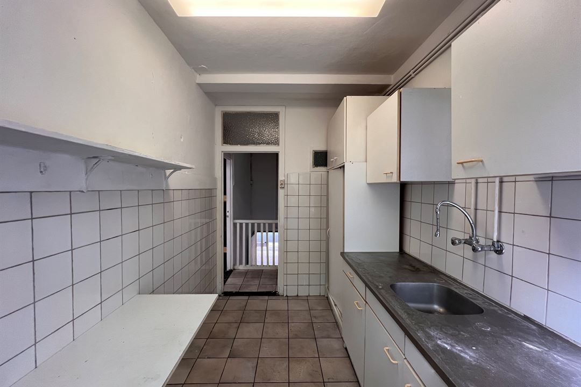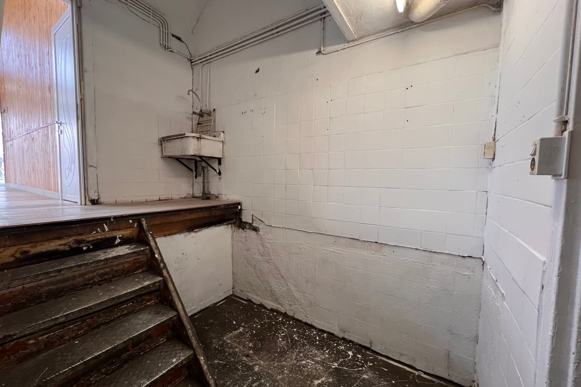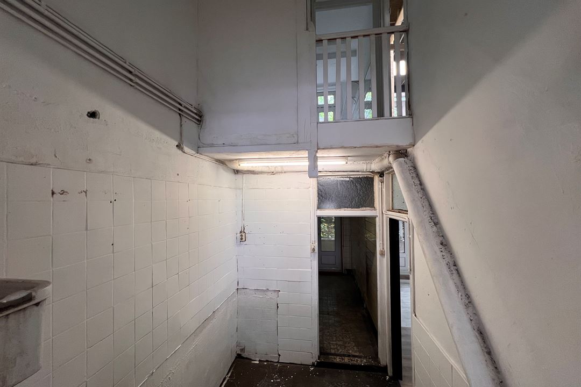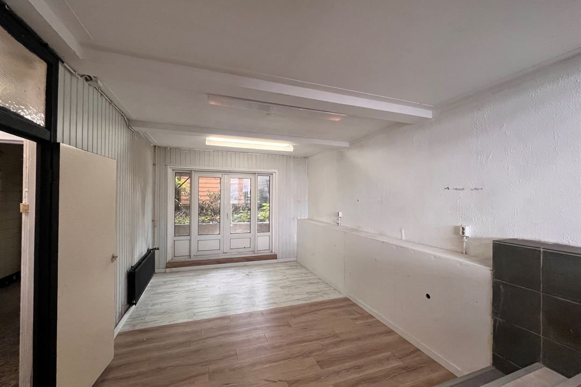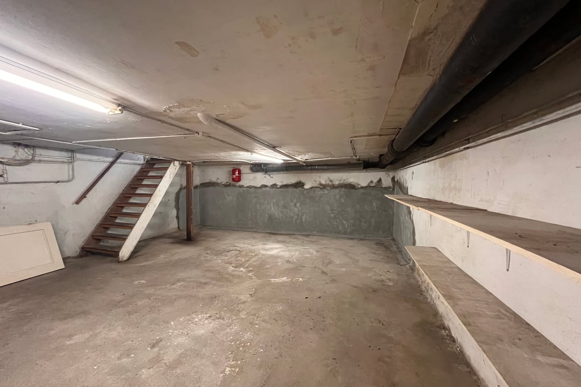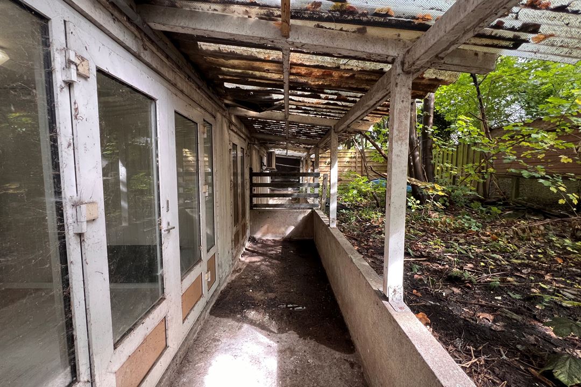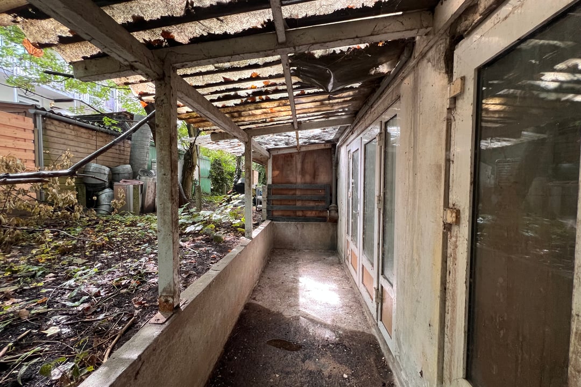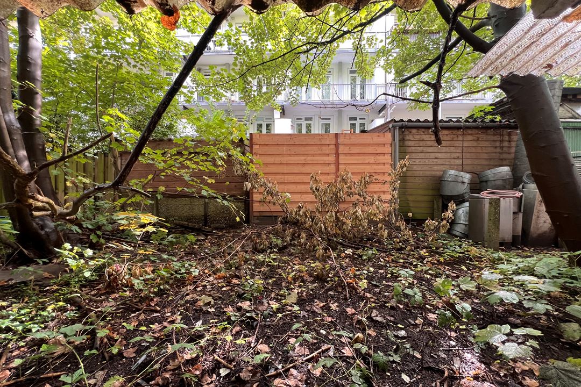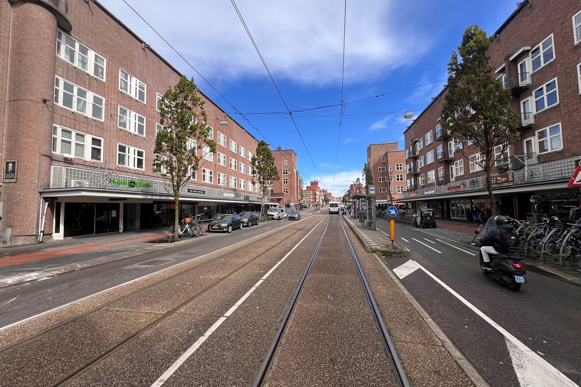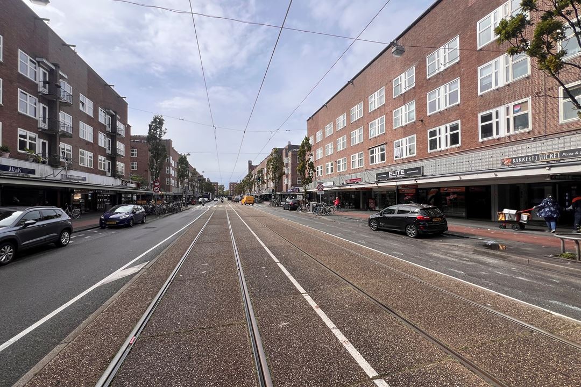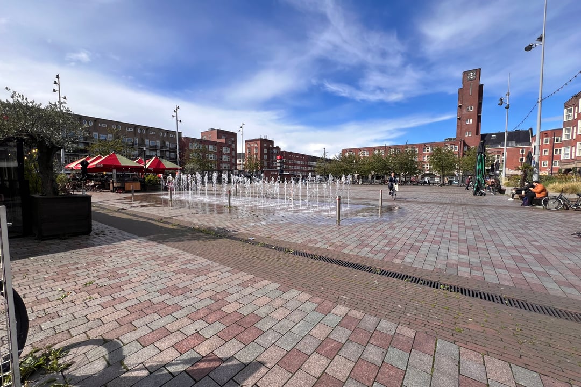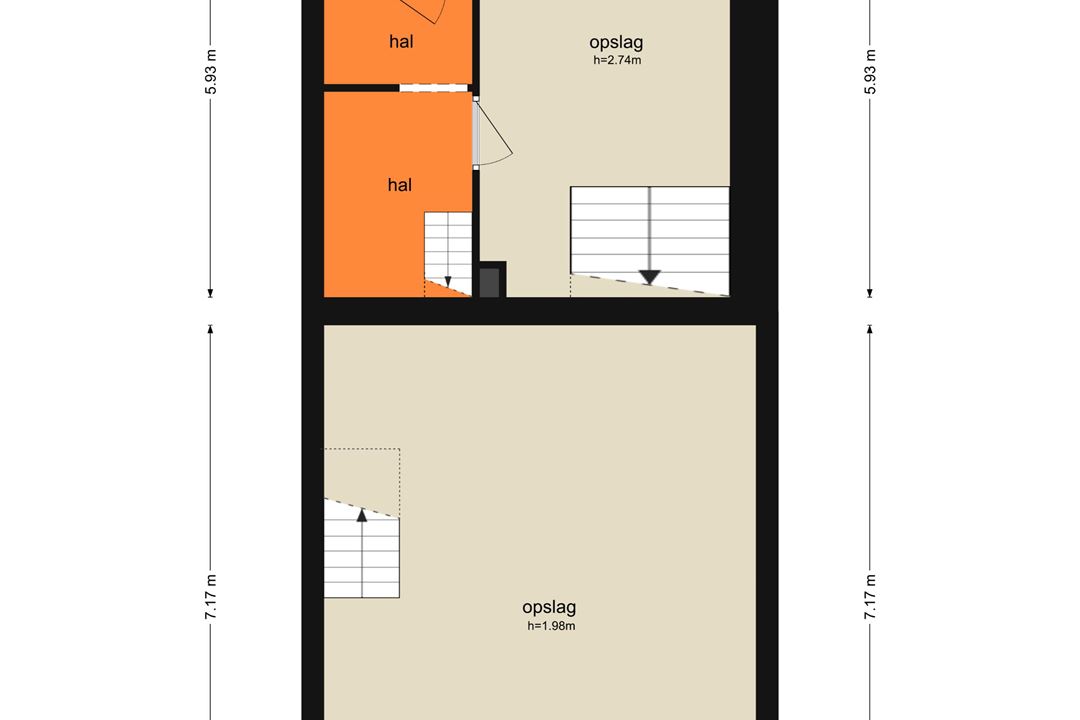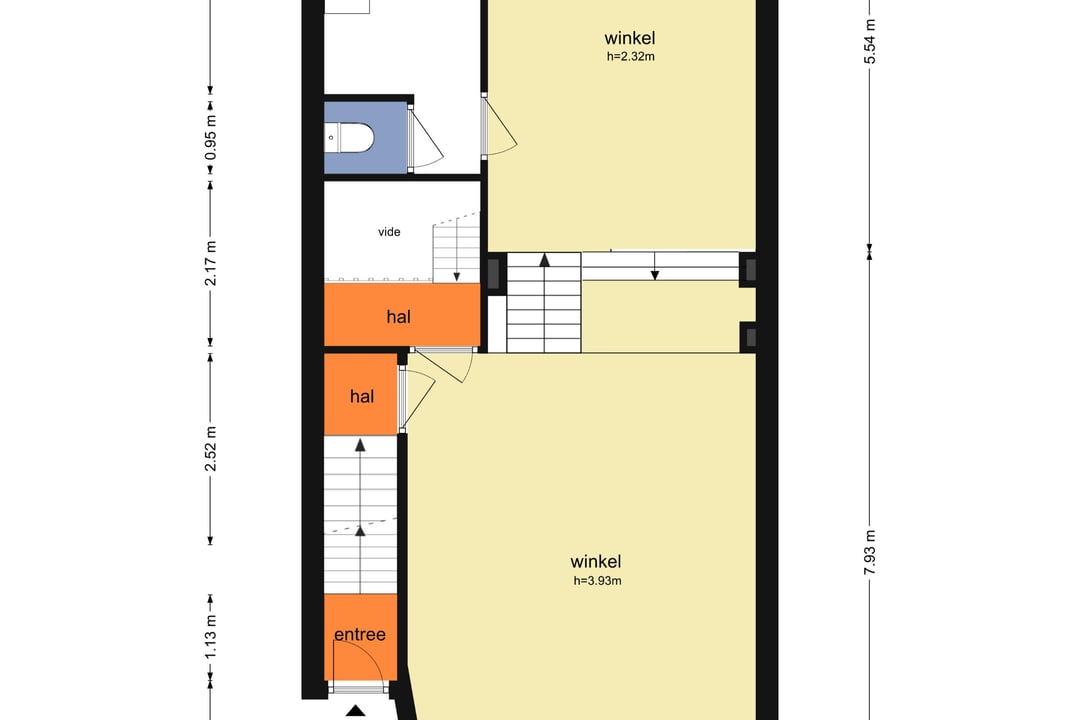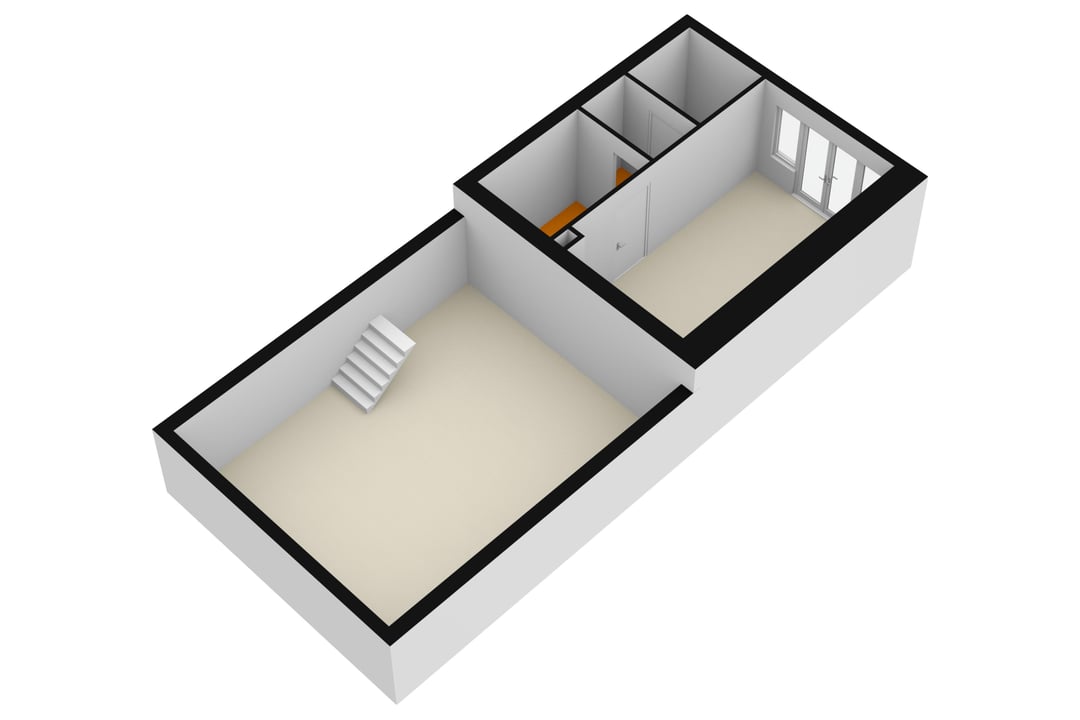 This business property on funda in business: https://www.fundainbusiness.nl/43635996
This business property on funda in business: https://www.fundainbusiness.nl/43635996
Jan Evertsenstraat 73-H 1057 BP Amsterdam
- Rented
€ 2,150 p/mo.
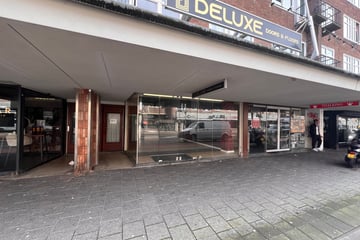
Description
Retail space of 134 m² on the busy Jan Evertsenstraat in the cozy area De Baarsjes around the corner from Mercatorplein and Admiraal de Ruijterweg. The store has a split level, allowing maximum use of space. The retail space is located near all kinds of hotspots such as Fort Negen, Cafe Cook and De Biertuin West.
FLOOR SURFACES
- approximately 162 m² gross floor area (GFA)
- approximately 134 m² lettable floor area (VVO) (ground floor 66 m² and basement 68 m²)
Measurement report is available.
LOCATION
The object is centrally located in the busy Jan Evertsenstraat in area De Baarsjes (West district). In the vicinity you will find all kinds of facilities, such as on Mercatorplein, Jan van Galenstraat and Jan Evertsenstraat. Various shops and catering establishments (such as Café Cook, Bar Baarsch, Bar Frits and Radijs) are nearby. Both the Erasmus Park and the Rembrand Park are also just a five-minute walk away. The apartment is very easily accessible by car via the Ring A-10 (exit S105) and public transport (bus lines 15 and 18 and tram lines 7 and 13). The accessibility is excellent with various arterial roads and public transport connections in the immediate vicinity.
DESTINATION PLAN
De Baarsjes zoning plan gives it the mixed use – 1.
FEATURES
- retail trade, other than a supermarket, including associated subordinate catering establishments;
- consumer care services;
- public-oriented business services.
Subordinate catering
Exclusively catering for category 3 and catering for category 4 that is or has been realized within another main function and is subordinate to it in terms of surface area and spatial appearance, with the understanding that in the case of subordinate catering in retail, a maximum of 20% of the sales floor space of the store up to a maximum of 20 m² may be used for secondary catering.
PARKING
Paid parking on public roads or through a permit system.
SALES TAX
21% sales tax applies.
RENTAL PRICE ADJUSTMENT
Annually, based on the Consumer Price Index (CPI), series All Households (2015=100) increased with a surcharge of 2% and for the first time one year after the rental start date.
RENTAL TERM
In consultation.
GUARANTEE
The tenant must provide a bank guarantee or deposit equal to at least 3 months' rent.
PARTICULARITIES
- Total area of approximately 134 m² VVO (measurement report is available);
- Front width of approximately 4.65 m;
- The front of the store has a ceiling height of approximately 4.60 m;
- No takeover applicable;
- Rental price excluding G/W/L plus VAT;
- Popular location in a busy shopping street near the center of Amsterdam;
- Excellent accessibility by public transport and car.
FLOOR SURFACES
- approximately 162 m² gross floor area (GFA)
- approximately 134 m² lettable floor area (VVO) (ground floor 66 m² and basement 68 m²)
Measurement report is available.
LOCATION
The object is centrally located in the busy Jan Evertsenstraat in area De Baarsjes (West district). In the vicinity you will find all kinds of facilities, such as on Mercatorplein, Jan van Galenstraat and Jan Evertsenstraat. Various shops and catering establishments (such as Café Cook, Bar Baarsch, Bar Frits and Radijs) are nearby. Both the Erasmus Park and the Rembrand Park are also just a five-minute walk away. The apartment is very easily accessible by car via the Ring A-10 (exit S105) and public transport (bus lines 15 and 18 and tram lines 7 and 13). The accessibility is excellent with various arterial roads and public transport connections in the immediate vicinity.
DESTINATION PLAN
De Baarsjes zoning plan gives it the mixed use – 1.
FEATURES
- retail trade, other than a supermarket, including associated subordinate catering establishments;
- consumer care services;
- public-oriented business services.
Subordinate catering
Exclusively catering for category 3 and catering for category 4 that is or has been realized within another main function and is subordinate to it in terms of surface area and spatial appearance, with the understanding that in the case of subordinate catering in retail, a maximum of 20% of the sales floor space of the store up to a maximum of 20 m² may be used for secondary catering.
PARKING
Paid parking on public roads or through a permit system.
SALES TAX
21% sales tax applies.
RENTAL PRICE ADJUSTMENT
Annually, based on the Consumer Price Index (CPI), series All Households (2015=100) increased with a surcharge of 2% and for the first time one year after the rental start date.
RENTAL TERM
In consultation.
GUARANTEE
The tenant must provide a bank guarantee or deposit equal to at least 3 months' rent.
PARTICULARITIES
- Total area of approximately 134 m² VVO (measurement report is available);
- Front width of approximately 4.65 m;
- The front of the store has a ceiling height of approximately 4.60 m;
- No takeover applicable;
- Rental price excluding G/W/L plus VAT;
- Popular location in a busy shopping street near the center of Amsterdam;
- Excellent accessibility by public transport and car.
Features
Transfer of ownership
- Last rental price
- € 2,150 per month
- Listed since
-
- Status
- Rented
Construction
- Main use
- Retail outlet with showroom
- Building type
- Resale property
- Year of construction
- 1927
Surface areas
- Area
- 162 m²
- Sales floor area
- 134 m²
- Front width
- 4.7 m
Layout
- Number of floors
- 2 floors
Energy
- Energy label
- Not available
Surroundings
- Location
- Town center
- Accessibility
- Bus stop in less than 500 m and Tram stop in less than 500 m
- Shopkeepers' association contribution
- No
NVM real estate agent
Photos
