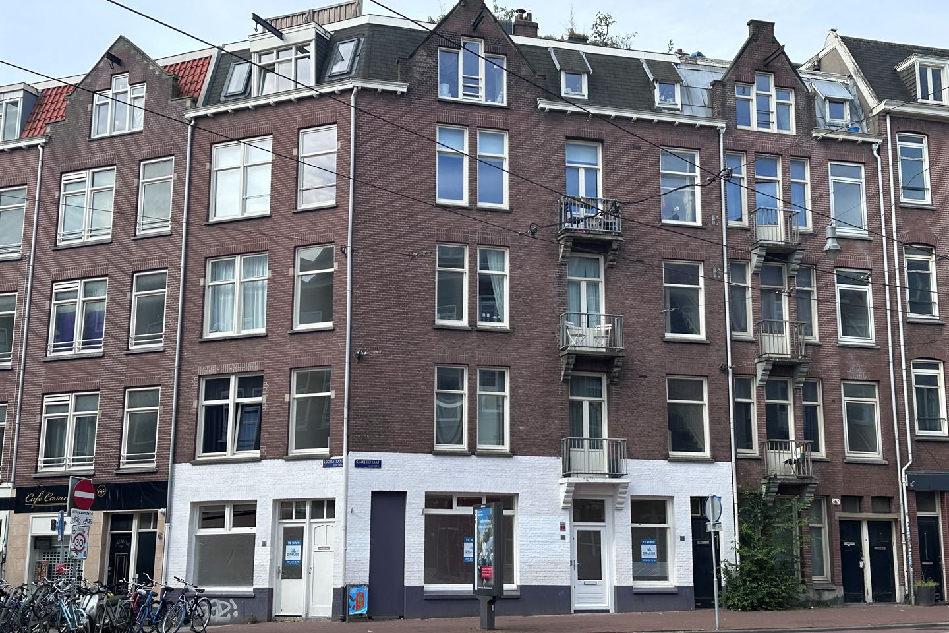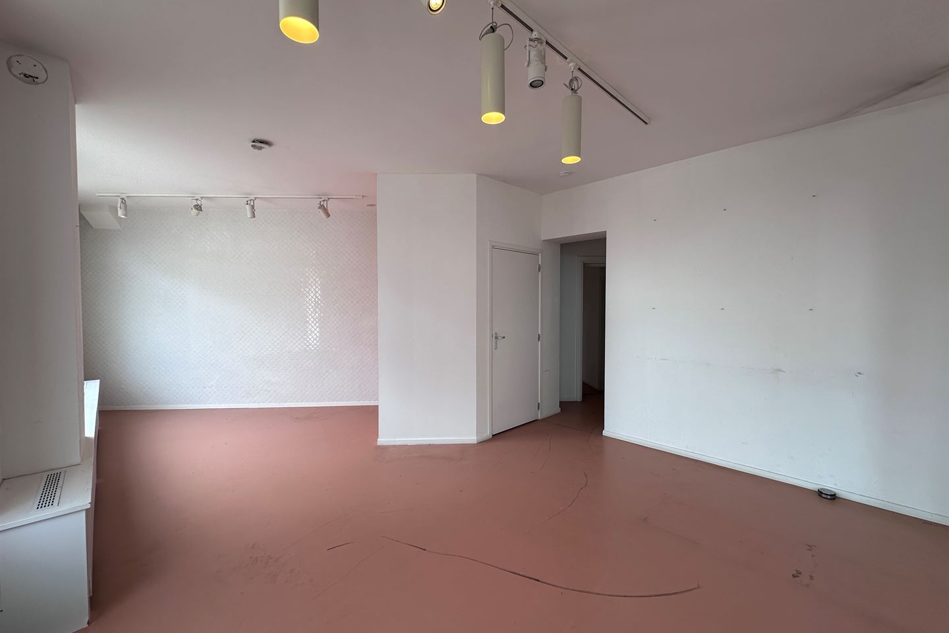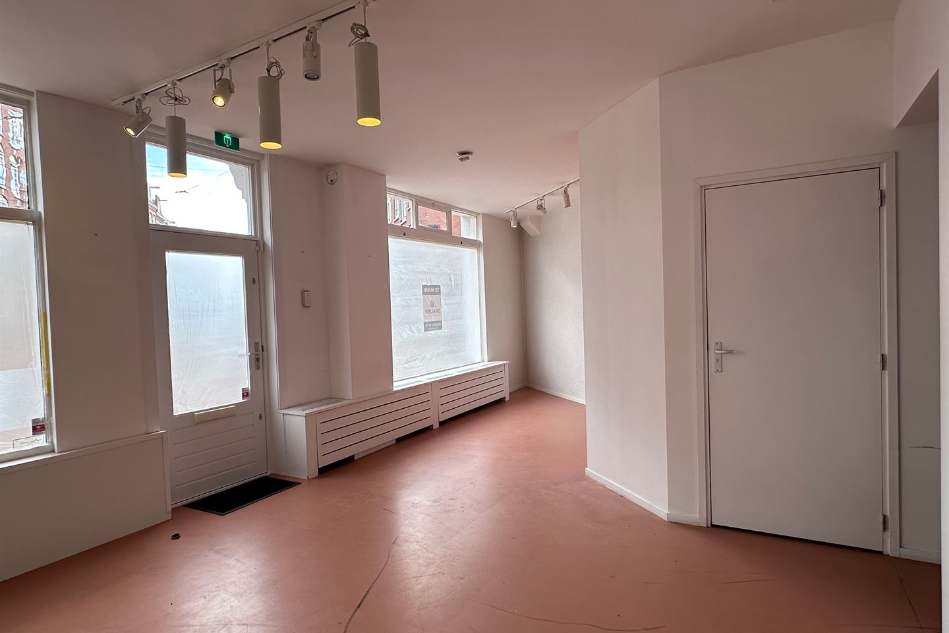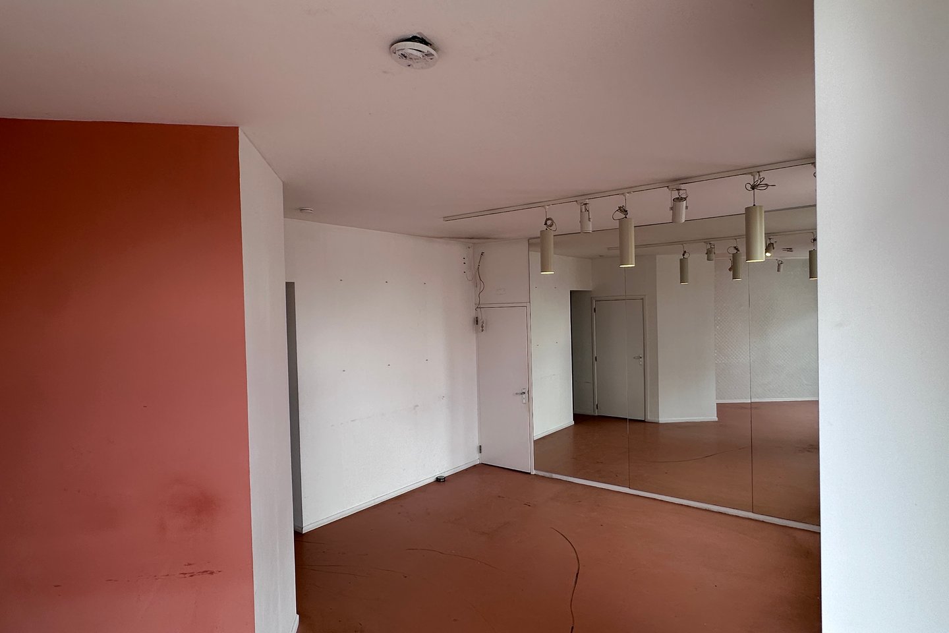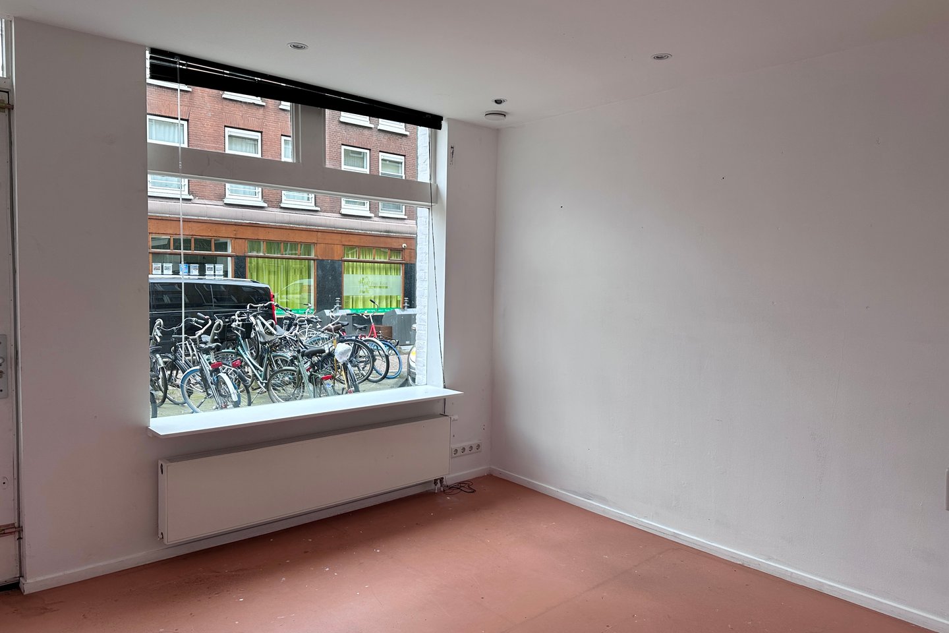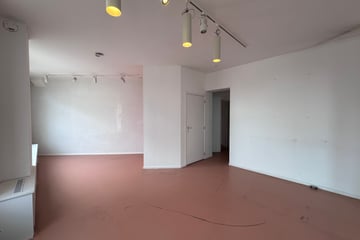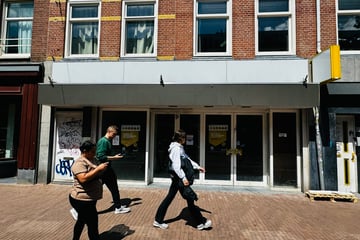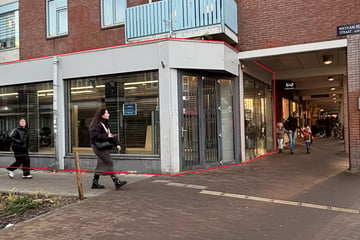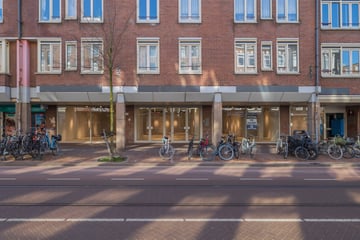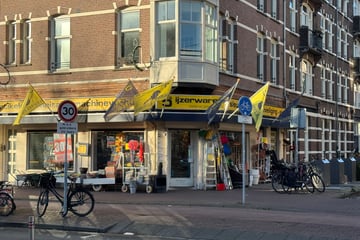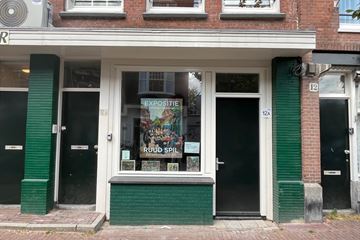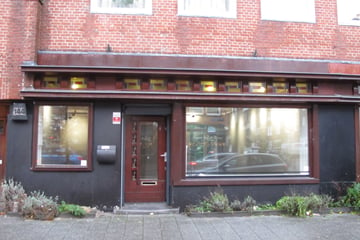Rental history
- Listed since
- July 18, 2024
- Date of rental
- August 30, 2024
- Term
- 6 weeks
Description
OPGELET!
Hierbij bieden wij de winkelruimte aan de Kinkerstraat 363 te huur aan, het betreft twee geschakelde winkelruimtes met een verhuurbare oppervlakte van 142 m² (BVO 167m²) verdeeld over de kelder en begane grond. Een begane grond bestaande uit een ontvangstruimte, vier verschillende ruimtes met wastafel en een kleine binnenplaats. Er is ook een kelder aanwezig bestaande uit een pantry, twee bergingen een toilet en kast. De winkelruimte is gelegen op een zichtbare hoek van de Lootsstraat/Kinkerstraat in Amsterdam Oud West.
OMGEVING
Het object is gelegen in het rustige deel van de (vernieuwde) Kinkerstraat, tussen Lootsstraat en de Kostverlorenvaart in Amsterdam Oud West in de populaire Kinkerbuurt. Het object is gelegen op een zicht locatie en wordt omringd door bekende ketens zoals Coffee Company. Tevens zijn onder andere het Leidseplein, Vondelpark en De Hallen in de nabijheid gelegen. Daarnaast zijn er meerdere kleine speciaalzaken, boetiekjes en horecazaken en de Ten Katemarkt waardoor men kan spreken over een levendige omgeving.
BESTEMMING
a. detailhandel, niet zijnde een supermarkt, inclusief bijbehorende ondergeschikte horeca, in
de eerste bouwlaag, kelder en souterrain;
b. consumentverzorgende dienstverlening in de eerste bouwlaag, kelder en souterrain;
c. publieksgerichte zakelijke dienstverlening in de eerste bouwlaag, kelder en souterrain;
OPPERVLAKTE
Bruto Vloer Oppervlakte (BVO) 167 m² gelegen op de begane grond, waarvan 142 m² Verhuurbare vloeroppervlakte (VVO).
VVO Kelder: 45,5 m²
VVO bg: 96,3 m²
HUURPRIJS
€ 3.950,00 per maand excl. BTW.
SERVICEKOSTEN
Er worden geen servicekosten in rekening gebracht. De ruimte beschikt over eigen meters. Huurder dient zelf contracten te sluiten met de aanleverende nutsbedrijven.
HUURBETALING
Per maand vooruit.
BTW
Over de huurprijs wordt WEL omzetbelasting in rekening gebracht.
HUURPRIJSAANPASSING
Jaarlijks, voor het eerst één jaar na huuringangsdatum, op basis van de Consumentenprijsindex, reeks CPI- alle huishoudens (2006 =100) zoals gepubliceerd door het Centraal Bureau voor de Statistiek.
ZEKERHEIDSSTELLING
Bankgarantie of waarborgsom ter grootte van minimaal drie maanden huur.
HUURTERMIJN
Standaard gaan wij uit van 5 jaar met een mogelijke verlenging van nogmaals 5 jaar.
HUURCONTRACT
Op basis van standaard model van de Raad voor Onroerende Zaken (ROZ).
OPZEGTERMIJN
12 maanden.
OPLEVERINGSNIVEAU
Winkelruimte, o.a. voorzien van:
. Pantry;
· diverse toletruimtes;
· centrale verwarming middels eigen cv - installaties met radiatoren;
· buitenruimte / binnenplaatjes;
BEREIKBAARHEID
Openbaar vervoer: Goed bereikbaar met eigen vervoer, goede uitvalswegen van en naar Amsterdam (s106).
Met het openbaar vervoer makkelijk bereikbaar via tramlijn 7-17, de tramhalte is nabij gelegen.
Eigen vervoer: Middels eigen vervoer is het object te bereiken via onder andere de Postjesweg, Bilderdijkstraat, Nicolaas Beetsstraat en het Overtoom.
VOORBEHOUD
Goedkeuring eigenaar
AANVAARDING
In goed overleg.
***ENGLISCH TRANSLATION***
ATTENTION!
We hereby offer the retail space at Kinkerstraat 363 for rent. It consists of two connected retail spaces with a total area of 142 m². The ground floor includes a reception area, four separate rooms with sinks, and a small courtyard. There is also a basement with a pantry, two storage rooms, a toilet, and a cupboard. The retail space is located on a visible corner of Lootsstraat/Kinkerstraat in Amsterdam Oud West.
SURROUNDINGS
The property is situated in the best part of the (renovated) Kinkerstraat, between Lootsstraat and the Kostverlorenvaart in Amsterdam Oud West, in the popular Kinkerbuurt. The property is located in a busy visible location and is surrounded by well-known chains such as Coffee Company. Additionally, the Leidseplein, Vondelpark, and De Hallen are nearby. There are also several small specialty shops, boutiques, and restaurants, as well as the Ten Katemarkt, creating a lively environment.
DESIGNATION
a. Retail, excluding supermarkets, including associated ancillary hospitality on the ground floor, basement, and sub-basement;
b. Consumer care services on the ground floor, basement, and sub-basement;
c. Public-facing business services on the ground floor, basement, and sub-basement;
AREA
Gross Floor Area (GFA) of 110 m² located on the ground floor, of which 96 m² is lettable floor area (LFA).
RENTAL PRICE
€ 3,950.00 per month excl. VAT.
SERVICE CHARGES
No service charges are applied. The space has its own meters. The tenant must arrange contracts with the utility suppliers.
RENT PAYMENT
Monthly in advance.
VAT
VAT will be charged on the rental price.
RENT ADJUSTMENT
Annually, for the first time one year after the lease start date, based on the Consumer Price Index (CPI), series CPI - all households (2006=100) as published by the Central Bureau of Statistics.
SECURITY DEPOSIT
Bank guarantee or deposit amounting to at least three months' rent.
LEASE TERM
We generally assume a standard lease term of 5 years with a possible extension of another 5 years.
LEASE AGREEMENT
Based on the standard model of the Real Estate Council (ROZ).
NOTICE PERIOD
12 months.
DELIVERY LEVEL
Retail space, including:
· Pantry;
· Various toilet facilities;
· Central heating via own central heating installations with radiators;
· Outdoor space / small courtyards;
ACCESSIBILITY
Public transport: Easily accessible by car, with good exit routes to and from Amsterdam (s106).
Public transport: Easily accessible via tram lines 7-17, with the tram stop nearby.
Private transport: The property can be reached via, among others, Postjesweg, Bilderdijkstraat, Nicolaas Beetsstraat, and Overtoom.
RESERVATION
Owner approval.
ACCEPTANCE
In good consultation.
Hierbij bieden wij de winkelruimte aan de Kinkerstraat 363 te huur aan, het betreft twee geschakelde winkelruimtes met een verhuurbare oppervlakte van 142 m² (BVO 167m²) verdeeld over de kelder en begane grond. Een begane grond bestaande uit een ontvangstruimte, vier verschillende ruimtes met wastafel en een kleine binnenplaats. Er is ook een kelder aanwezig bestaande uit een pantry, twee bergingen een toilet en kast. De winkelruimte is gelegen op een zichtbare hoek van de Lootsstraat/Kinkerstraat in Amsterdam Oud West.
OMGEVING
Het object is gelegen in het rustige deel van de (vernieuwde) Kinkerstraat, tussen Lootsstraat en de Kostverlorenvaart in Amsterdam Oud West in de populaire Kinkerbuurt. Het object is gelegen op een zicht locatie en wordt omringd door bekende ketens zoals Coffee Company. Tevens zijn onder andere het Leidseplein, Vondelpark en De Hallen in de nabijheid gelegen. Daarnaast zijn er meerdere kleine speciaalzaken, boetiekjes en horecazaken en de Ten Katemarkt waardoor men kan spreken over een levendige omgeving.
BESTEMMING
a. detailhandel, niet zijnde een supermarkt, inclusief bijbehorende ondergeschikte horeca, in
de eerste bouwlaag, kelder en souterrain;
b. consumentverzorgende dienstverlening in de eerste bouwlaag, kelder en souterrain;
c. publieksgerichte zakelijke dienstverlening in de eerste bouwlaag, kelder en souterrain;
OPPERVLAKTE
Bruto Vloer Oppervlakte (BVO) 167 m² gelegen op de begane grond, waarvan 142 m² Verhuurbare vloeroppervlakte (VVO).
VVO Kelder: 45,5 m²
VVO bg: 96,3 m²
HUURPRIJS
€ 3.950,00 per maand excl. BTW.
SERVICEKOSTEN
Er worden geen servicekosten in rekening gebracht. De ruimte beschikt over eigen meters. Huurder dient zelf contracten te sluiten met de aanleverende nutsbedrijven.
HUURBETALING
Per maand vooruit.
BTW
Over de huurprijs wordt WEL omzetbelasting in rekening gebracht.
HUURPRIJSAANPASSING
Jaarlijks, voor het eerst één jaar na huuringangsdatum, op basis van de Consumentenprijsindex, reeks CPI- alle huishoudens (2006 =100) zoals gepubliceerd door het Centraal Bureau voor de Statistiek.
ZEKERHEIDSSTELLING
Bankgarantie of waarborgsom ter grootte van minimaal drie maanden huur.
HUURTERMIJN
Standaard gaan wij uit van 5 jaar met een mogelijke verlenging van nogmaals 5 jaar.
HUURCONTRACT
Op basis van standaard model van de Raad voor Onroerende Zaken (ROZ).
OPZEGTERMIJN
12 maanden.
OPLEVERINGSNIVEAU
Winkelruimte, o.a. voorzien van:
. Pantry;
· diverse toletruimtes;
· centrale verwarming middels eigen cv - installaties met radiatoren;
· buitenruimte / binnenplaatjes;
BEREIKBAARHEID
Openbaar vervoer: Goed bereikbaar met eigen vervoer, goede uitvalswegen van en naar Amsterdam (s106).
Met het openbaar vervoer makkelijk bereikbaar via tramlijn 7-17, de tramhalte is nabij gelegen.
Eigen vervoer: Middels eigen vervoer is het object te bereiken via onder andere de Postjesweg, Bilderdijkstraat, Nicolaas Beetsstraat en het Overtoom.
VOORBEHOUD
Goedkeuring eigenaar
AANVAARDING
In goed overleg.
***ENGLISCH TRANSLATION***
ATTENTION!
We hereby offer the retail space at Kinkerstraat 363 for rent. It consists of two connected retail spaces with a total area of 142 m². The ground floor includes a reception area, four separate rooms with sinks, and a small courtyard. There is also a basement with a pantry, two storage rooms, a toilet, and a cupboard. The retail space is located on a visible corner of Lootsstraat/Kinkerstraat in Amsterdam Oud West.
SURROUNDINGS
The property is situated in the best part of the (renovated) Kinkerstraat, between Lootsstraat and the Kostverlorenvaart in Amsterdam Oud West, in the popular Kinkerbuurt. The property is located in a busy visible location and is surrounded by well-known chains such as Coffee Company. Additionally, the Leidseplein, Vondelpark, and De Hallen are nearby. There are also several small specialty shops, boutiques, and restaurants, as well as the Ten Katemarkt, creating a lively environment.
DESIGNATION
a. Retail, excluding supermarkets, including associated ancillary hospitality on the ground floor, basement, and sub-basement;
b. Consumer care services on the ground floor, basement, and sub-basement;
c. Public-facing business services on the ground floor, basement, and sub-basement;
AREA
Gross Floor Area (GFA) of 110 m² located on the ground floor, of which 96 m² is lettable floor area (LFA).
RENTAL PRICE
€ 3,950.00 per month excl. VAT.
SERVICE CHARGES
No service charges are applied. The space has its own meters. The tenant must arrange contracts with the utility suppliers.
RENT PAYMENT
Monthly in advance.
VAT
VAT will be charged on the rental price.
RENT ADJUSTMENT
Annually, for the first time one year after the lease start date, based on the Consumer Price Index (CPI), series CPI - all households (2006=100) as published by the Central Bureau of Statistics.
SECURITY DEPOSIT
Bank guarantee or deposit amounting to at least three months' rent.
LEASE TERM
We generally assume a standard lease term of 5 years with a possible extension of another 5 years.
LEASE AGREEMENT
Based on the standard model of the Real Estate Council (ROZ).
NOTICE PERIOD
12 months.
DELIVERY LEVEL
Retail space, including:
· Pantry;
· Various toilet facilities;
· Central heating via own central heating installations with radiators;
· Outdoor space / small courtyards;
ACCESSIBILITY
Public transport: Easily accessible by car, with good exit routes to and from Amsterdam (s106).
Public transport: Easily accessible via tram lines 7-17, with the tram stop nearby.
Private transport: The property can be reached via, among others, Postjesweg, Bilderdijkstraat, Nicolaas Beetsstraat, and Overtoom.
RESERVATION
Owner approval.
ACCEPTANCE
In good consultation.
Involved real estate agent
Map
Map is loading...
Cadastral boundaries
Buildings
Travel time
Gain insight into the reachability of this object, for instance from a public transport station or a home address.
