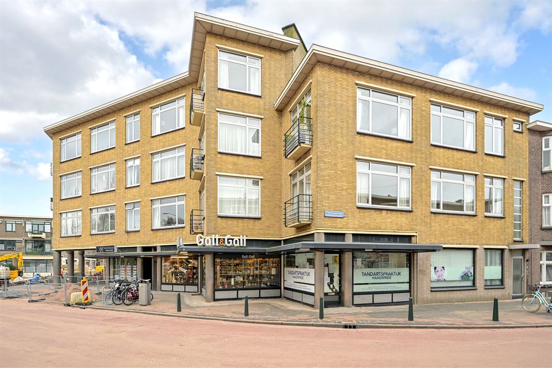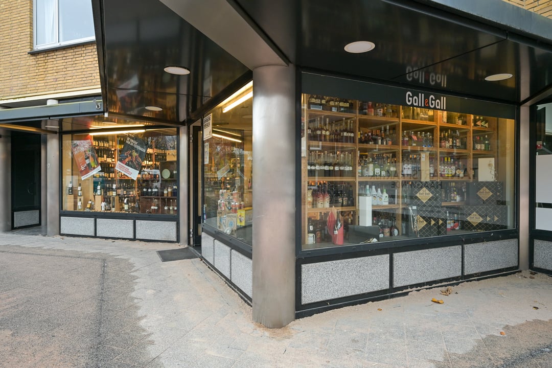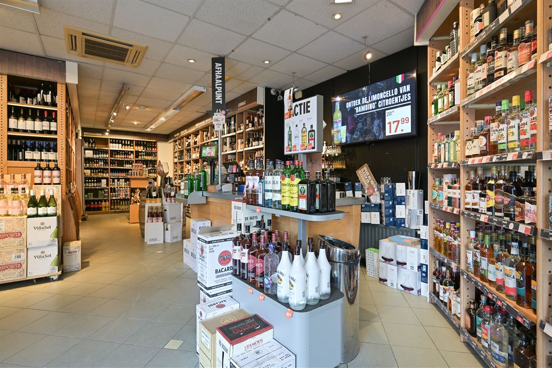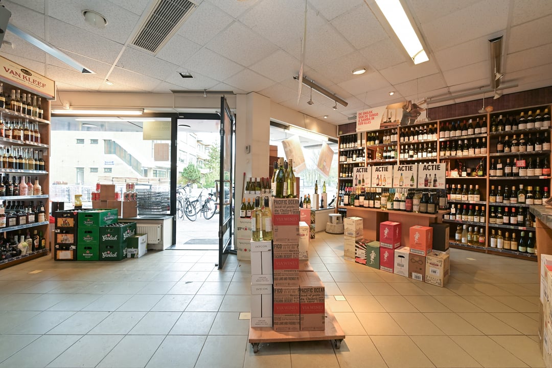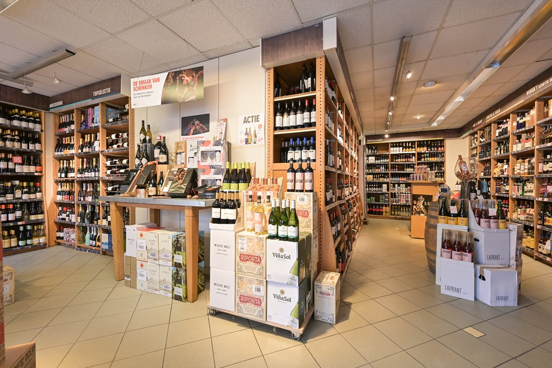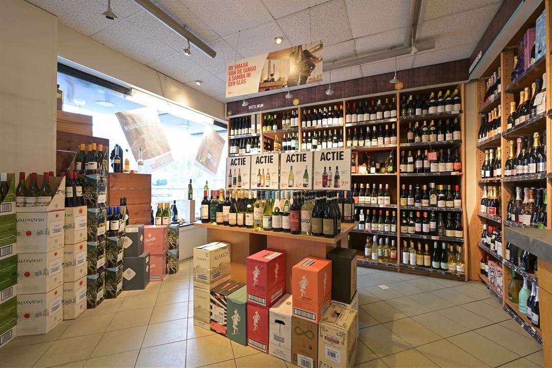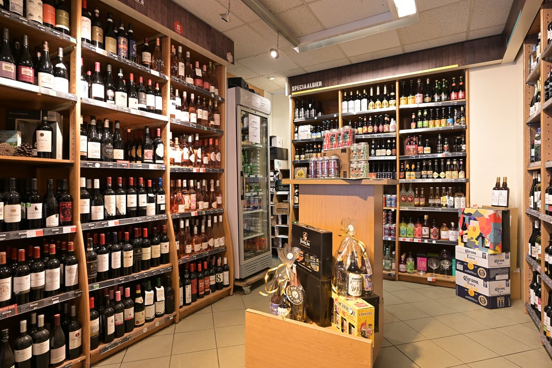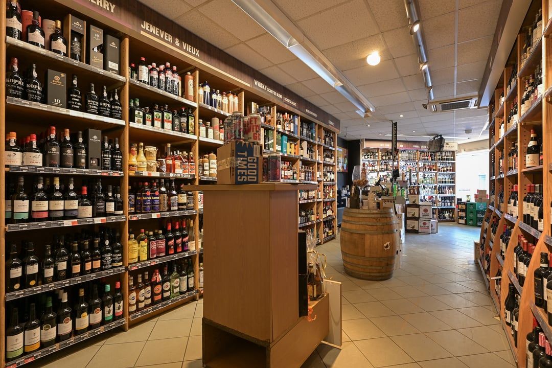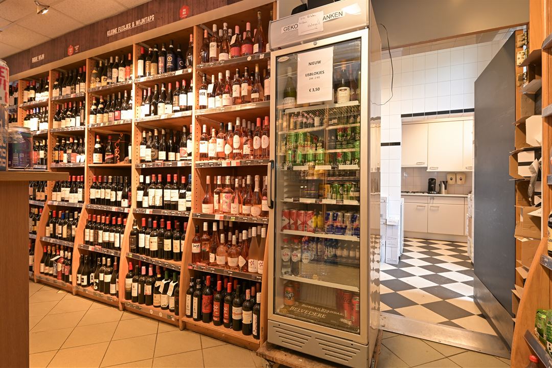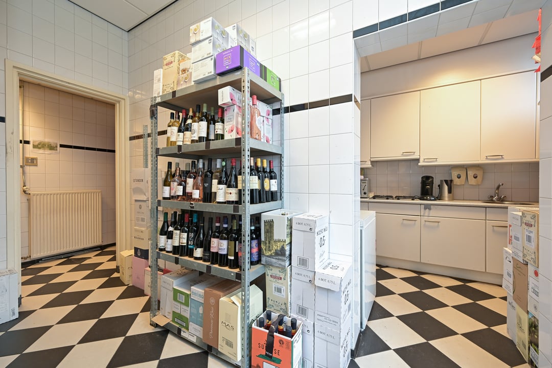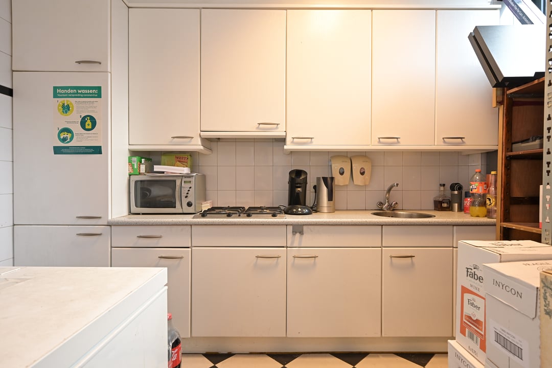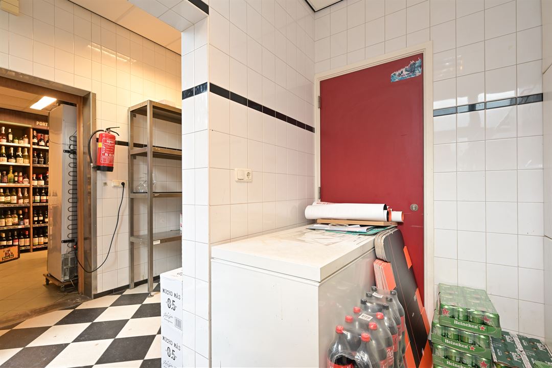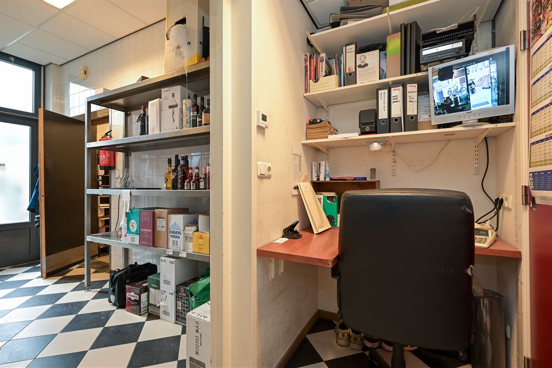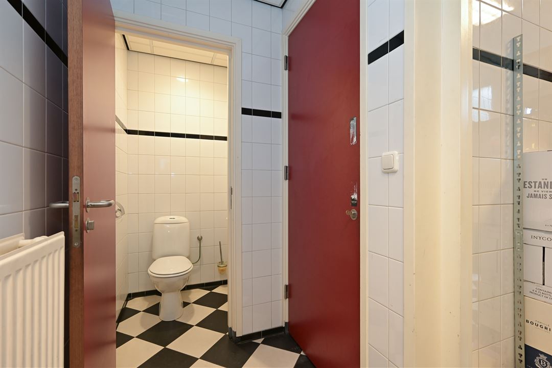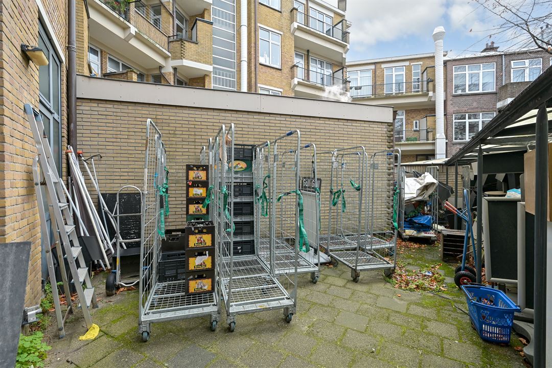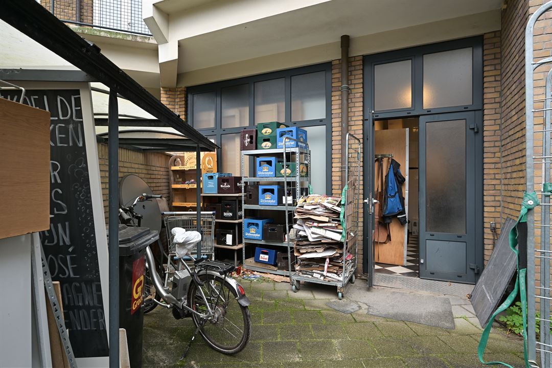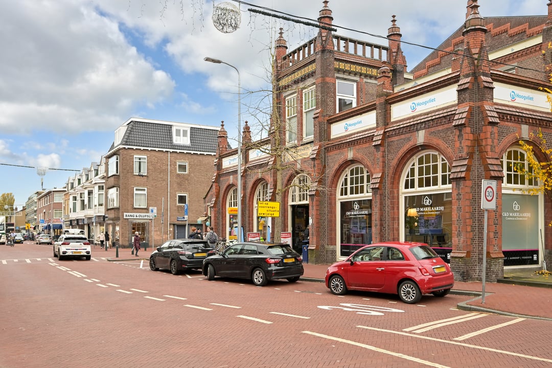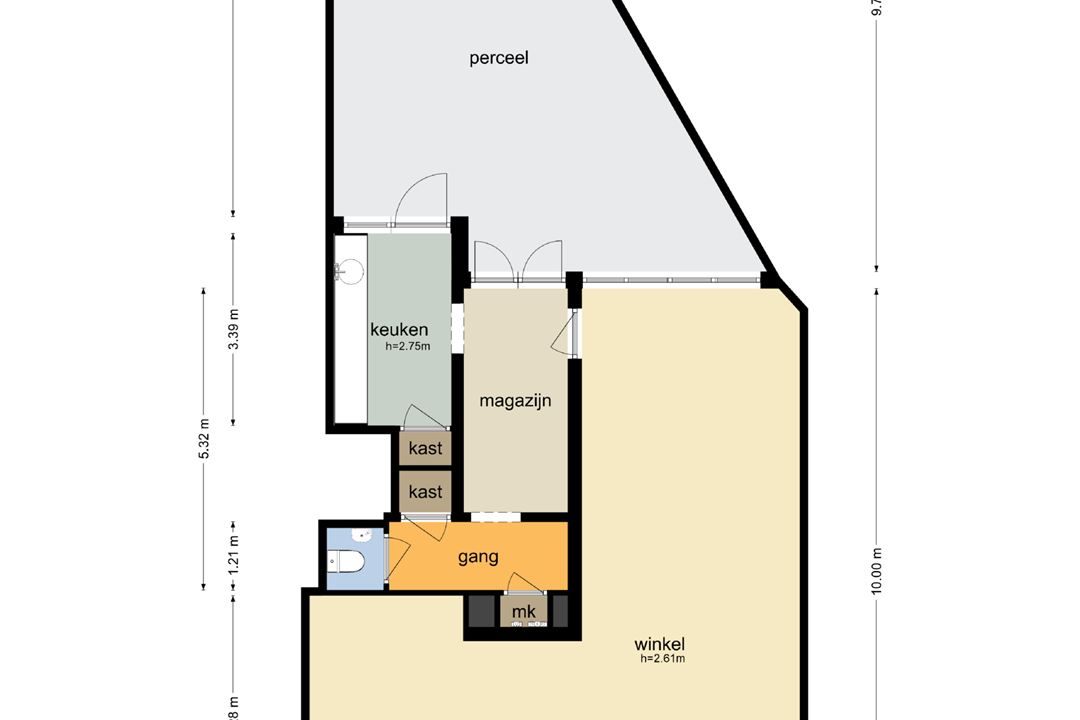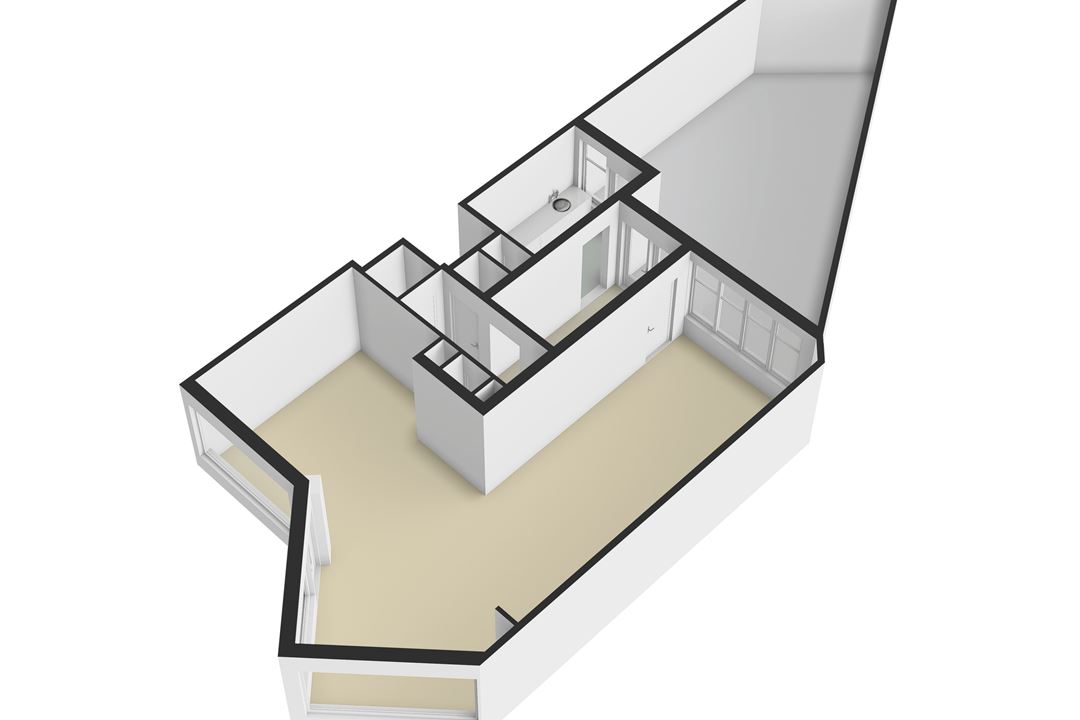 This business property on funda in business: https://www.fundainbusiness.nl/42330613
This business property on funda in business: https://www.fundainbusiness.nl/42330613
De Eerensplein 1 2593 NA Den Haag
- Rented
€ 1,500 p/mo.
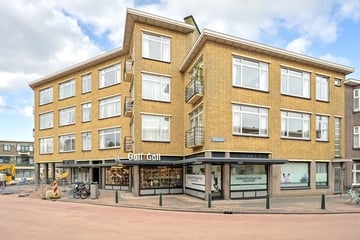
Description
FOR RENT
De Eerensplein 1 in The Hague
OBJECT DESCRIPTION
This is a property built around 1938. De Eerensplein 1 is a small-scale retail facility with a wide front. The wide front ensures a good visibility location for both pedestrians and passing traffic.
The entire property of approximately 89 sqm V.V.O. (98 sqm G.V.O.) is available for rent. At the rear of the property there is an outdoor garden with partly roofed area, offering considerable space for storage, among other things. The garden is accessible via the retail space and has no back entrance. The paving at the front of the property has recently been completely renewed, which has helped to beautify the area.
The entrance is located in the centre of the front façade with large windows on both sides. Directly behind the entrance is the retail space with rear pantry and sanitary facilities. The pantry is equipped with cooker and sufficient storage space. The central heating boiler is also located in this space (Remeha Tzerra). A small office and storage area is currently present behind the shop. The property also has its own utilities.
ENVIRONMENTAL FACTORS
The property is located at the end of Theresiastraat, a busy shopping centre adjacent to central station. Presence of a diverse retail offer at De Eerensplein in both food and non-food sectors, including a dental practice, takeaway restaurants and an estate agency, indicates a diverse and convenient local amenity for visitors. This kind of diversity contributes to the vibrancy and vitality of the neighbourhood.
The shopping facilities at De Eerensplein are mostly loved by local residents. The paving in front of the door has recently been completely renewed, contributing to the respresentative appearance of the property.
METRAGE
The total surface area is approximately 89 m² l.f.a. (according to NEN 2580). The property also has a substantial outdoor area.
DELIVERY LEVEL
The property will be delivered empty and clean, including the following facilities:
- wide front;
- representative entrance;
- pantry;
- air conditioning (air curtain near the entrance and alarm facilities, this will be left behind in the leased space by the current tenant for no consideration);
- heating;
- sanitary facilities;
- central heating system (will be left behind in the leased space free of charge).
ZONING PLAN
'Bezuidenhout' adopted dated 24-04-2014.
The property falls under zoning category 'Mixed - 2'.
For the full zoning plan, please visit: ruimtelijkeplannen.nl.
ENERGY LABEL
The property has energy label B.
The energy label is valid until 09-04-2028.
ACCESSIBILITY
The accessibility of the property is good. It is located in the vicinity of the Theresiastaat. The entrances and exits of motorways N14, A4 and A12 are in the immediate vicinity.
Accessibility by public transport is also good. The Den Haag Centraal railway station is at the end of the street, and the Eerensplein bus stop is right outside the door.
PARKING
The building does not have its own parking facilities. In the immediate vicinity, paid parking is available on the public road, where there is ample opportunity.
It is also possible to apply for a company parking permit.
RENTAL PRICE
€ 1.500,- per month excl. VAT.
SERVICE CHARGES
Tenant has to take care of the connection and payment of all utilities.
The service costs are on an advance basis € 29.50 per month plus VAT. The following services are provided for this:
- replacement of exterior lighting
- conservation of entrance (once every 3 years);
- entrance cleaning (annually);
- outside window cleaning (once per quarter);
- glass insurance;
- awning maintenance;
- canopy cleaning;
- utilities for exterior lighting;
- boiler maintenance;
- scios Scope 10 electricity inspection (once every 3 years);
- administration costs of 5% over the above-mentioned and delivered services.
RENTAL PERIOD
5 (five) years.
TERMINATION PERIOD
12 (twelve) months.
ACCEPTANCE
By mutual agreement.
RENT PAYMENT
Per month in advance.
RENT ADJUSTMENT
Annually, for the first time 1 year after commencement date, based on the change of the price index figure according to the Consumer Price Index (CPI), all households (2015=100), published by Statistics Netherlands (CBS).
VAT
Landlord wishes to opt for VAT taxed letting. If the tenant does not meet the criteria, a percentage to be agreed upon to compensate for the lost VAT will be determined.
SECURITY
Bank guarantee/security deposit in the amount of a gross payment obligation of at least 3 (three) months (rent, service costs and VAT), depending on the tenant's financial situation.
LEASE AGREEMENT
The lease will be drawn up in accordance with the ROZ model Huurvereenkomst Winkelruimte (Retail lease agreement), which was adopted by the Council for Real Estate Affairs (ROZ) in 2012, with additional provisions by the lessor.
+++
The above object information has been compiled with care. We accept no liability for its accuracy, nor can any rights be derived from the information provided. Floor and other surfaces are only indicative and may deviate in reality. It is expressly stated that this information may not be regarded as an offer or quotation.
De Eerensplein 1 in The Hague
OBJECT DESCRIPTION
This is a property built around 1938. De Eerensplein 1 is a small-scale retail facility with a wide front. The wide front ensures a good visibility location for both pedestrians and passing traffic.
The entire property of approximately 89 sqm V.V.O. (98 sqm G.V.O.) is available for rent. At the rear of the property there is an outdoor garden with partly roofed area, offering considerable space for storage, among other things. The garden is accessible via the retail space and has no back entrance. The paving at the front of the property has recently been completely renewed, which has helped to beautify the area.
The entrance is located in the centre of the front façade with large windows on both sides. Directly behind the entrance is the retail space with rear pantry and sanitary facilities. The pantry is equipped with cooker and sufficient storage space. The central heating boiler is also located in this space (Remeha Tzerra). A small office and storage area is currently present behind the shop. The property also has its own utilities.
ENVIRONMENTAL FACTORS
The property is located at the end of Theresiastraat, a busy shopping centre adjacent to central station. Presence of a diverse retail offer at De Eerensplein in both food and non-food sectors, including a dental practice, takeaway restaurants and an estate agency, indicates a diverse and convenient local amenity for visitors. This kind of diversity contributes to the vibrancy and vitality of the neighbourhood.
The shopping facilities at De Eerensplein are mostly loved by local residents. The paving in front of the door has recently been completely renewed, contributing to the respresentative appearance of the property.
METRAGE
The total surface area is approximately 89 m² l.f.a. (according to NEN 2580). The property also has a substantial outdoor area.
DELIVERY LEVEL
The property will be delivered empty and clean, including the following facilities:
- wide front;
- representative entrance;
- pantry;
- air conditioning (air curtain near the entrance and alarm facilities, this will be left behind in the leased space by the current tenant for no consideration);
- heating;
- sanitary facilities;
- central heating system (will be left behind in the leased space free of charge).
ZONING PLAN
'Bezuidenhout' adopted dated 24-04-2014.
The property falls under zoning category 'Mixed - 2'.
For the full zoning plan, please visit: ruimtelijkeplannen.nl.
ENERGY LABEL
The property has energy label B.
The energy label is valid until 09-04-2028.
ACCESSIBILITY
The accessibility of the property is good. It is located in the vicinity of the Theresiastaat. The entrances and exits of motorways N14, A4 and A12 are in the immediate vicinity.
Accessibility by public transport is also good. The Den Haag Centraal railway station is at the end of the street, and the Eerensplein bus stop is right outside the door.
PARKING
The building does not have its own parking facilities. In the immediate vicinity, paid parking is available on the public road, where there is ample opportunity.
It is also possible to apply for a company parking permit.
RENTAL PRICE
€ 1.500,- per month excl. VAT.
SERVICE CHARGES
Tenant has to take care of the connection and payment of all utilities.
The service costs are on an advance basis € 29.50 per month plus VAT. The following services are provided for this:
- replacement of exterior lighting
- conservation of entrance (once every 3 years);
- entrance cleaning (annually);
- outside window cleaning (once per quarter);
- glass insurance;
- awning maintenance;
- canopy cleaning;
- utilities for exterior lighting;
- boiler maintenance;
- scios Scope 10 electricity inspection (once every 3 years);
- administration costs of 5% over the above-mentioned and delivered services.
RENTAL PERIOD
5 (five) years.
TERMINATION PERIOD
12 (twelve) months.
ACCEPTANCE
By mutual agreement.
RENT PAYMENT
Per month in advance.
RENT ADJUSTMENT
Annually, for the first time 1 year after commencement date, based on the change of the price index figure according to the Consumer Price Index (CPI), all households (2015=100), published by Statistics Netherlands (CBS).
VAT
Landlord wishes to opt for VAT taxed letting. If the tenant does not meet the criteria, a percentage to be agreed upon to compensate for the lost VAT will be determined.
SECURITY
Bank guarantee/security deposit in the amount of a gross payment obligation of at least 3 (three) months (rent, service costs and VAT), depending on the tenant's financial situation.
LEASE AGREEMENT
The lease will be drawn up in accordance with the ROZ model Huurvereenkomst Winkelruimte (Retail lease agreement), which was adopted by the Council for Real Estate Affairs (ROZ) in 2012, with additional provisions by the lessor.
+++
The above object information has been compiled with care. We accept no liability for its accuracy, nor can any rights be derived from the information provided. Floor and other surfaces are only indicative and may deviate in reality. It is expressly stated that this information may not be regarded as an offer or quotation.
Features
Transfer of ownership
- Last rental price
- € 1,500 per month
- Service charges
- € 30 per month (21% VAT applies)
- Listed since
-
- Status
- Rented
Construction
- Main use
- Retail outlet with showroom
- Building type
- Resale property
- Year of construction
- 1938
Surface areas
- Area
- 89 m²
- Sales floor area
- 89 m²
- Front width
- 10.3 m
Layout
- Number of floors
- 1 floor
Energy
- Energy label
- B
Surroundings
- Location
- Shopping center
- Accessibility
- Bus stop in less than 500 m, Dutch Railways Intercity station in 2000 m to 3000 m, motorway exit in 1500 m to 2000 m and Tram stop in 500 m to 1000 m
- Shopkeepers' association contribution
- No
- Socio-economic classification
- B2
NVM real estate agent
Photos
