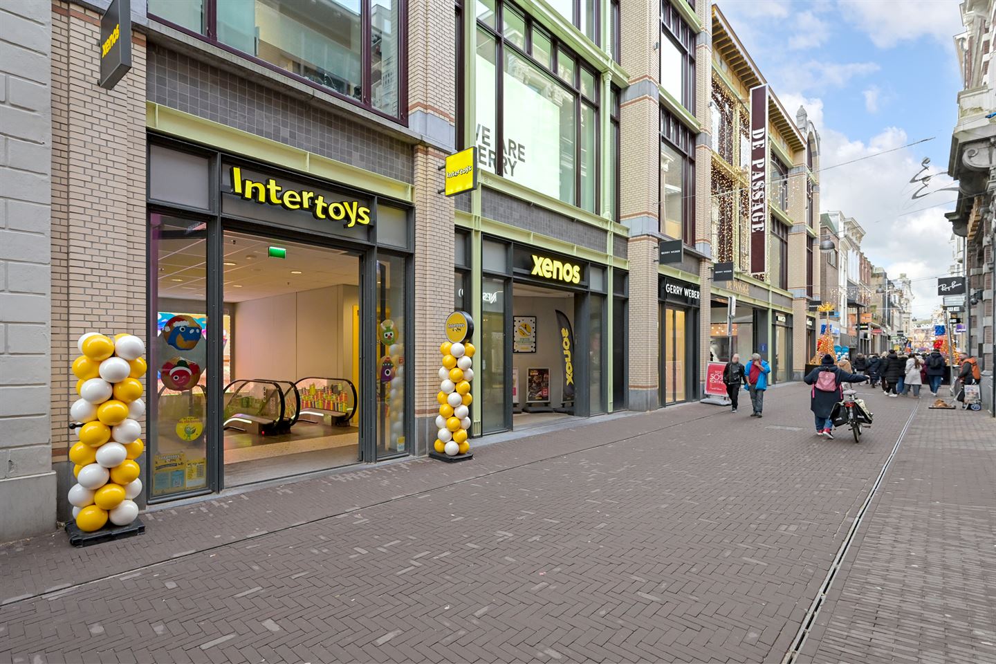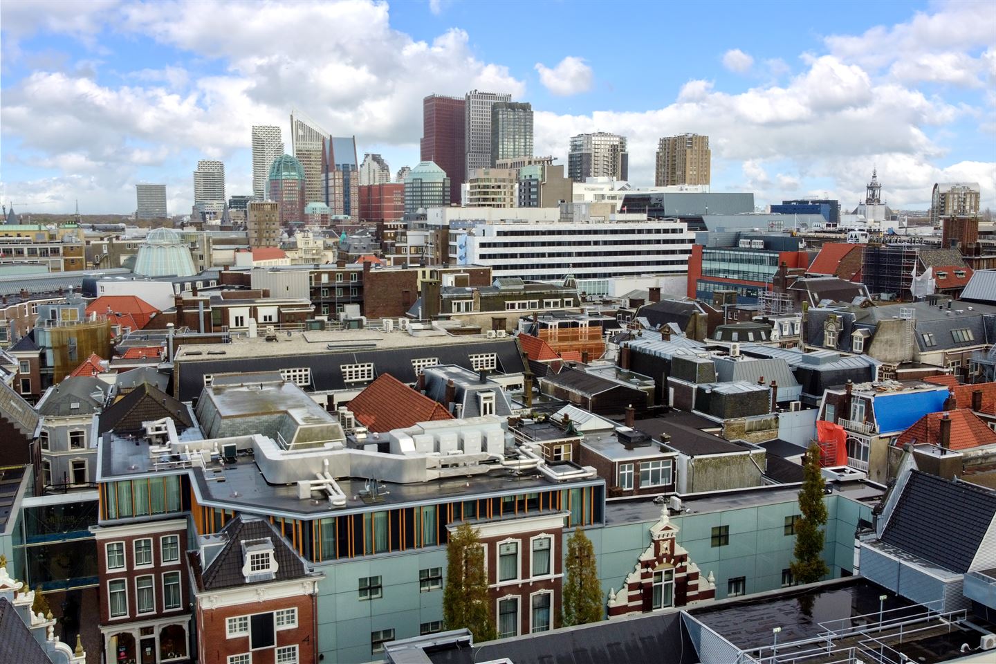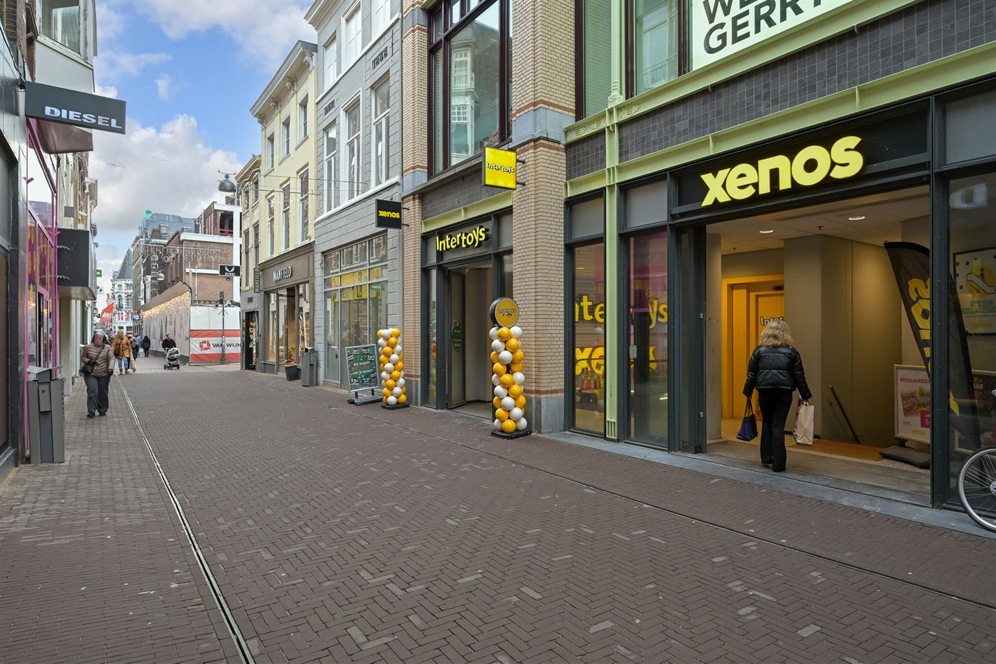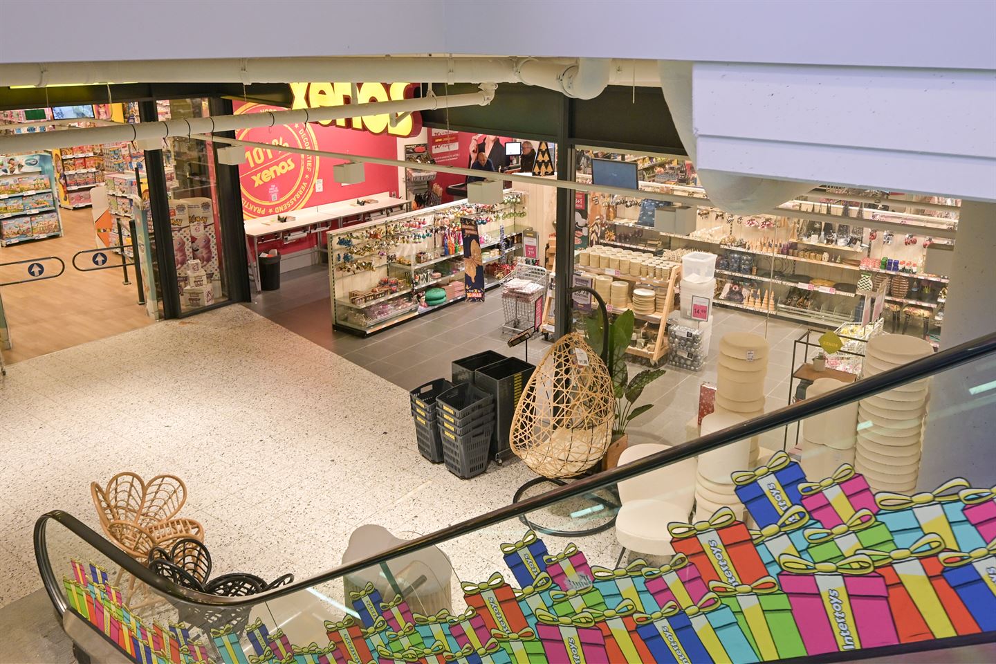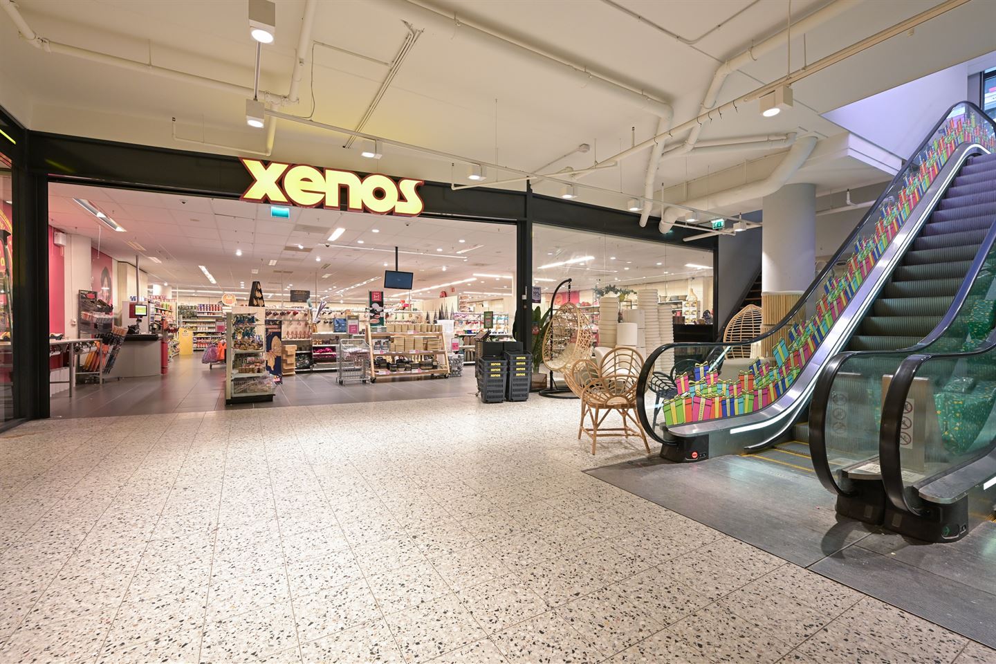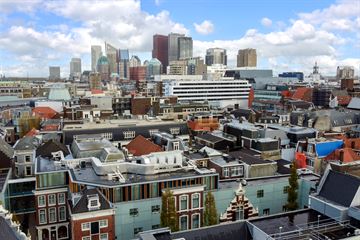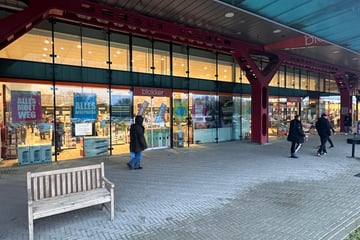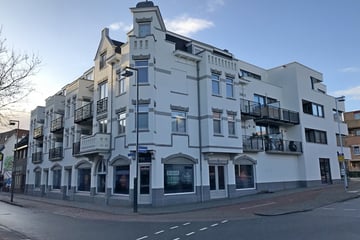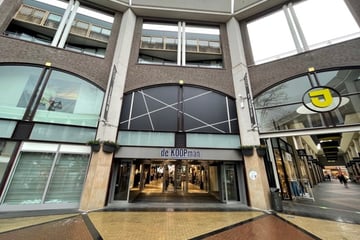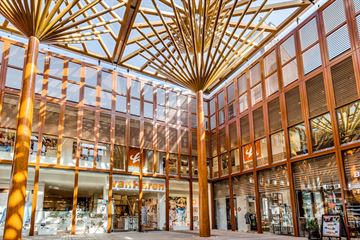Rental history
- Listed since
- January 8, 2024
- Date of rental
- July 25, 2024
- Term
- 6½ month
Description
FOR RENT
Spuistraat 31 A in The Hague
OBJECT DESCRIPTION
The retail space was built in approx. 2014 and is part of the Nieuwe Haagse Passage. The entrance to the property is on Spuistraat and is shared with Intertoys, with escalator, lift or stairs easily reaching the retail space on floor -1.
The wide front on the ground floor ensures a good visibility for shoppers.
The retail space covers an impressive area of approximately 943 m² l.f.a., including surcharges of common space. The property is available by arrangement from approx. 600 sqm. The shop is spacious and offers flexibility in layout, making it suitable for various types of retail concepts. As part of the Nieuwe Haagse Passage, the retail space benefits from the unique atmosphere and allure of this unique shopping arcade in The Hague.
The property is currently equipped with modern facilities, including a sprinkler system, system ceiling with air conditioning, meter cupboard (3x40 ampere), roller shutters, air conditioning with heating and cooling (no gas), air curtain, and a camera system. These facilities contribute to the comfort and security of the space.
The leased space may only be used as retail space within the meaning of Section 7:290 of the Dutch Civil Code.
ENVIRONMENTAL FACTORS
Impressive retail property located at Spuistraat 31A in The Hague, part of the Nieuwe Haagse Passage. The retail space, with a total area of approximately 943 m² l.f.a. (including surcharges of common areas), offers an excellent opportunity for entrepreneurs looking for a spacious and well-equipped retail space.
The Spuistraat is known for its vibrant atmosphere and diverse retail offering. The immediate area offers a mix of well-known retailers (such as Mango, WE Fashion, Lucardi & Foot Locker) and unique boutiques, making it an attractive location. The presence of the Oude Haagse Passage and Nieuwe Haagse Passage adds to the allure of the area.
METRAGE
The total surface area is approximately 943 m² l.f.a. (according to NEN 2580), distributed as follows:
- Floor -1: approximately 864 m² l.f.a;
- Entrance ground floor & entrance floor -1: approx. 79 m² l.f.a.
DELIVERY LEVEL
The property will be delivered empty and clean, including the following facilities:
- wide front;
- representative entrance;
- pantry;
- modern sanitary facilities;
- floor finishing;
- roller shutters;
- sprinkler system;
- system ceiling incl. air treatment;
- meter cupboard 3x40A;
- air-conditioning for heating and cooling (no gas)
- air curtain;
- camera system.
The space is leased in shell condition. The above items may be taken over. The principle is casco delivery of the space.
ZONING PLAN
'Spuimarkt' adopted dated 09-06-2016.
The property falls under zoning category 'Mixed-1'.
For the full zoning plan, please visit: ruimtelijkeplannen.nl.
ENERGY LABEL
The property has Energy Label A.
The energy label is valid until 06-07-2026.
ACCESSIBILITY
Accessibility by public transport is good. Various tram and bus stops are within walking distance of the shop. Tram stop Gravenstraat and Den Haag Centrum are at a short distance.
PARKING
Various car parks are easily accessible in the immediate vicinity, including City parking, garage Noordeinde and parking garage Grote Markt.
RENTAL PRICE
Entire space: € 200.000,- per year plus VAT.
SERVICE CHARGES
The service costs are € 23,- per sq.m. per year, plus VAT, on an advance basis. For this, the following services are provided:
- security;
- fire protection
- fire alarm system;
- minor maintenance
- lift service contract;
- music system;
- telephone lines;
- cleaning;
- glass washing;
- roof maintenance;
- maintenance of entrance doors;
- water;
- technical management;
- transport of electricity
- supply of electricity;
- Greenery.
PROMOTION COSTS
The promotion costs are € 5,50 per sq.m. per year, excl. VAT, on an advance basis. There is an active shopkeepers' association, which takes care of online visibility, various activities and party decorations.
RENTAL PERIOD
5 (five) years.
TERMINATION PERIOD
12 (twelve) months.
ACCEPTANCE
By mutual agreement.
RENT PAYMENT
Per month in advance.
RENT ADJUSTMENT
Annually, for the first time 1 year after commencement date, based on the change of the price index figure according to the Consumer Price Index (CPI), all households (2015=100), published by Statistics Netherlands (CBS).
VAT
Landlord wishes to opt for VAT-taxed letting. If the tenant does not meet the criteria, a percentage to be agreed upon to compensate for the lost VAT will be determined.
SECURITY
Bank guarantee/security deposit in the amount of a gross payment obligation of at least 3 (three) months (rent, service costs and VAT), depending on the tenant's financial strength.
RENTAL AGREEMENT
The rental agreement will be drawn up in accordance with the ROZ model Huurvereenkomst Winkelruimte (retail space rental agreement) as adopted by the Raad voor Onroerende Zaken (ROZ) in 2012, with additional provisions by the lessor.
+++
The above object information has been compiled with care. We accept no liability for its accuracy, nor can any rights be derived from the information provided. Floor and other surfaces are only indicative and may deviate in reality. It is expressly stated that this information may not be regarded as an offer or quotation.
Spuistraat 31 A in The Hague
OBJECT DESCRIPTION
The retail space was built in approx. 2014 and is part of the Nieuwe Haagse Passage. The entrance to the property is on Spuistraat and is shared with Intertoys, with escalator, lift or stairs easily reaching the retail space on floor -1.
The wide front on the ground floor ensures a good visibility for shoppers.
The retail space covers an impressive area of approximately 943 m² l.f.a., including surcharges of common space. The property is available by arrangement from approx. 600 sqm. The shop is spacious and offers flexibility in layout, making it suitable for various types of retail concepts. As part of the Nieuwe Haagse Passage, the retail space benefits from the unique atmosphere and allure of this unique shopping arcade in The Hague.
The property is currently equipped with modern facilities, including a sprinkler system, system ceiling with air conditioning, meter cupboard (3x40 ampere), roller shutters, air conditioning with heating and cooling (no gas), air curtain, and a camera system. These facilities contribute to the comfort and security of the space.
The leased space may only be used as retail space within the meaning of Section 7:290 of the Dutch Civil Code.
ENVIRONMENTAL FACTORS
Impressive retail property located at Spuistraat 31A in The Hague, part of the Nieuwe Haagse Passage. The retail space, with a total area of approximately 943 m² l.f.a. (including surcharges of common areas), offers an excellent opportunity for entrepreneurs looking for a spacious and well-equipped retail space.
The Spuistraat is known for its vibrant atmosphere and diverse retail offering. The immediate area offers a mix of well-known retailers (such as Mango, WE Fashion, Lucardi & Foot Locker) and unique boutiques, making it an attractive location. The presence of the Oude Haagse Passage and Nieuwe Haagse Passage adds to the allure of the area.
METRAGE
The total surface area is approximately 943 m² l.f.a. (according to NEN 2580), distributed as follows:
- Floor -1: approximately 864 m² l.f.a;
- Entrance ground floor & entrance floor -1: approx. 79 m² l.f.a.
DELIVERY LEVEL
The property will be delivered empty and clean, including the following facilities:
- wide front;
- representative entrance;
- pantry;
- modern sanitary facilities;
- floor finishing;
- roller shutters;
- sprinkler system;
- system ceiling incl. air treatment;
- meter cupboard 3x40A;
- air-conditioning for heating and cooling (no gas)
- air curtain;
- camera system.
The space is leased in shell condition. The above items may be taken over. The principle is casco delivery of the space.
ZONING PLAN
'Spuimarkt' adopted dated 09-06-2016.
The property falls under zoning category 'Mixed-1'.
For the full zoning plan, please visit: ruimtelijkeplannen.nl.
ENERGY LABEL
The property has Energy Label A.
The energy label is valid until 06-07-2026.
ACCESSIBILITY
Accessibility by public transport is good. Various tram and bus stops are within walking distance of the shop. Tram stop Gravenstraat and Den Haag Centrum are at a short distance.
PARKING
Various car parks are easily accessible in the immediate vicinity, including City parking, garage Noordeinde and parking garage Grote Markt.
RENTAL PRICE
Entire space: € 200.000,- per year plus VAT.
SERVICE CHARGES
The service costs are € 23,- per sq.m. per year, plus VAT, on an advance basis. For this, the following services are provided:
- security;
- fire protection
- fire alarm system;
- minor maintenance
- lift service contract;
- music system;
- telephone lines;
- cleaning;
- glass washing;
- roof maintenance;
- maintenance of entrance doors;
- water;
- technical management;
- transport of electricity
- supply of electricity;
- Greenery.
PROMOTION COSTS
The promotion costs are € 5,50 per sq.m. per year, excl. VAT, on an advance basis. There is an active shopkeepers' association, which takes care of online visibility, various activities and party decorations.
RENTAL PERIOD
5 (five) years.
TERMINATION PERIOD
12 (twelve) months.
ACCEPTANCE
By mutual agreement.
RENT PAYMENT
Per month in advance.
RENT ADJUSTMENT
Annually, for the first time 1 year after commencement date, based on the change of the price index figure according to the Consumer Price Index (CPI), all households (2015=100), published by Statistics Netherlands (CBS).
VAT
Landlord wishes to opt for VAT-taxed letting. If the tenant does not meet the criteria, a percentage to be agreed upon to compensate for the lost VAT will be determined.
SECURITY
Bank guarantee/security deposit in the amount of a gross payment obligation of at least 3 (three) months (rent, service costs and VAT), depending on the tenant's financial strength.
RENTAL AGREEMENT
The rental agreement will be drawn up in accordance with the ROZ model Huurvereenkomst Winkelruimte (retail space rental agreement) as adopted by the Raad voor Onroerende Zaken (ROZ) in 2012, with additional provisions by the lessor.
+++
The above object information has been compiled with care. We accept no liability for its accuracy, nor can any rights be derived from the information provided. Floor and other surfaces are only indicative and may deviate in reality. It is expressly stated that this information may not be regarded as an offer or quotation.
Involved real estate agent
Map
Map is loading...
Cadastral boundaries
Buildings
Travel time
Gain insight into the reachability of this object, for instance from a public transport station or a home address.
