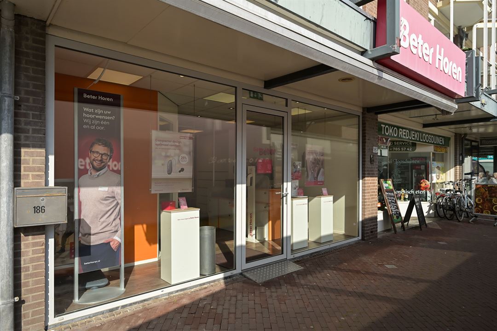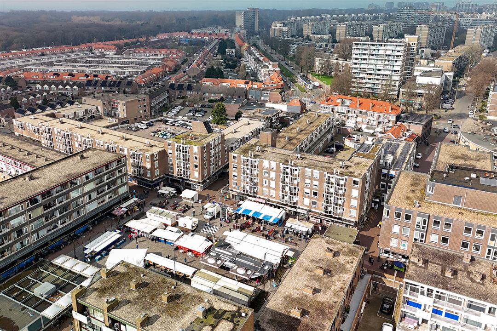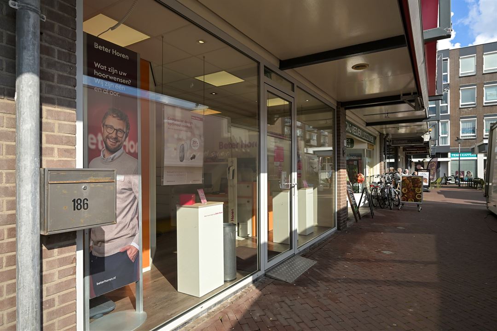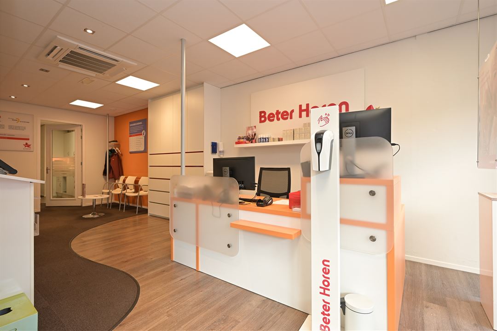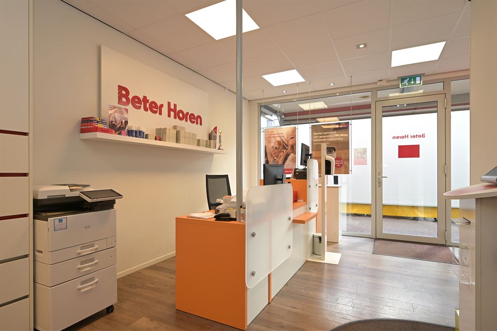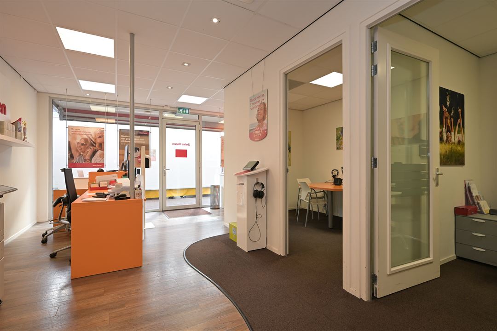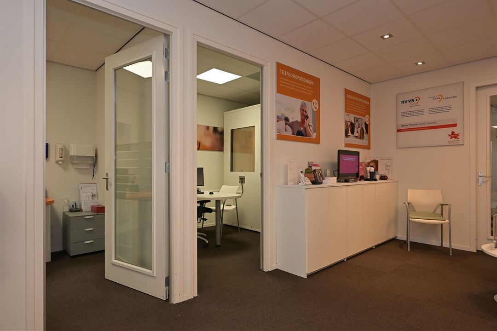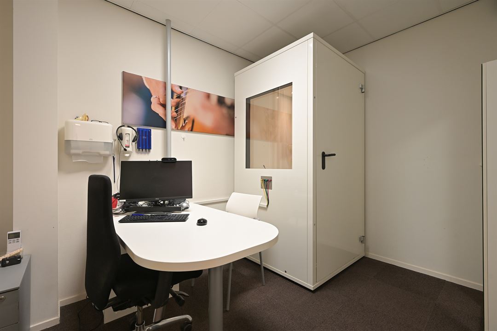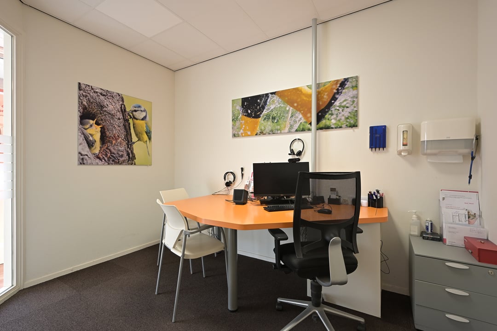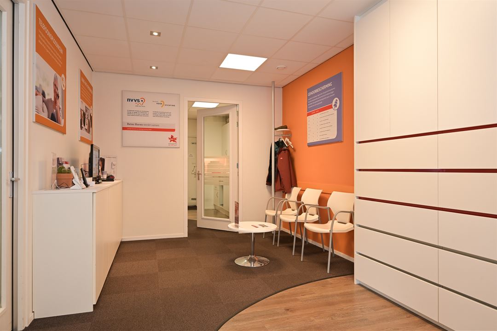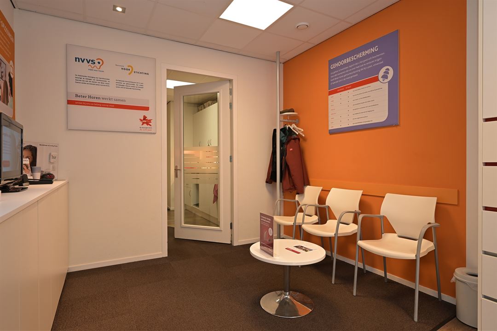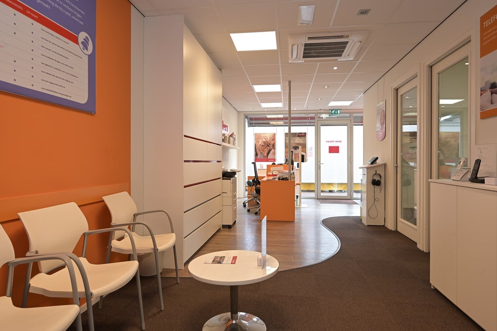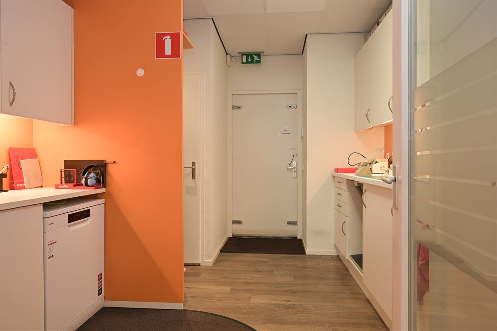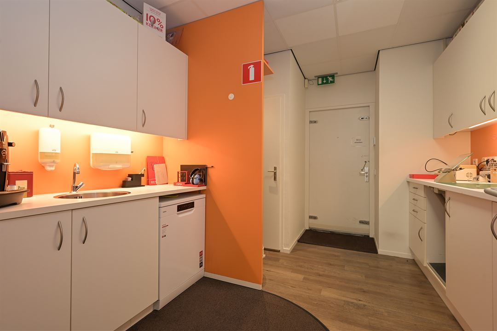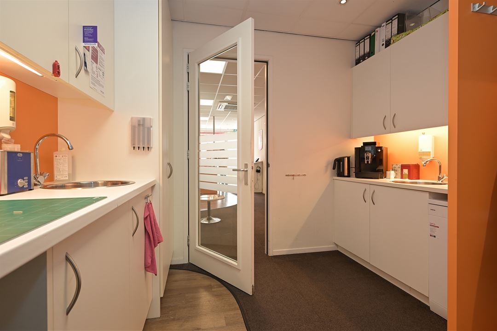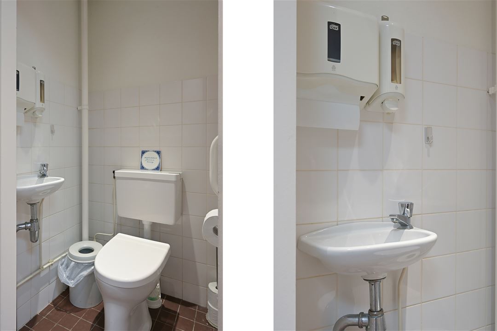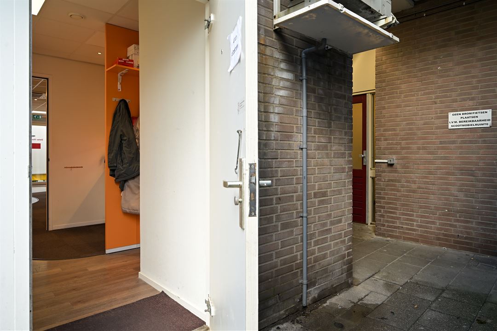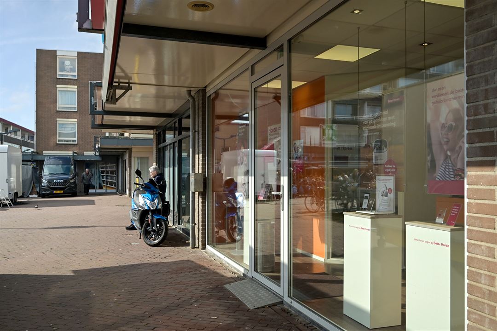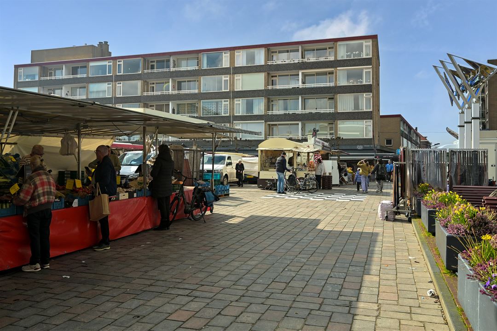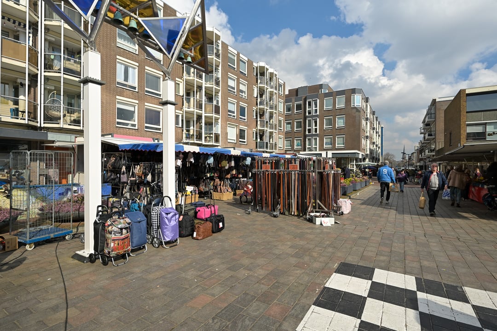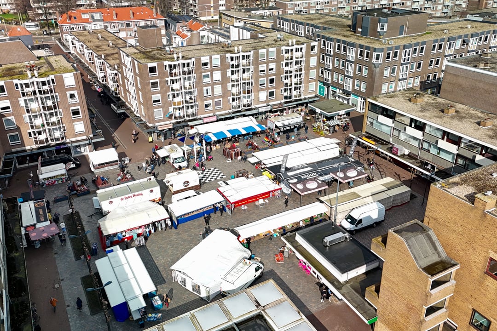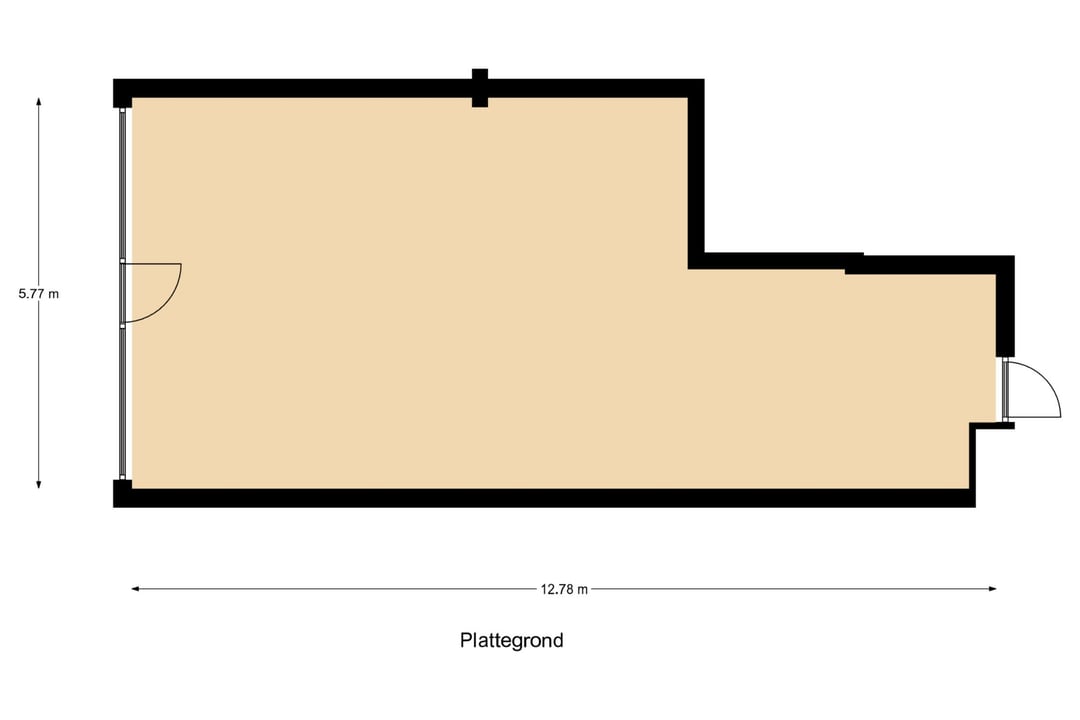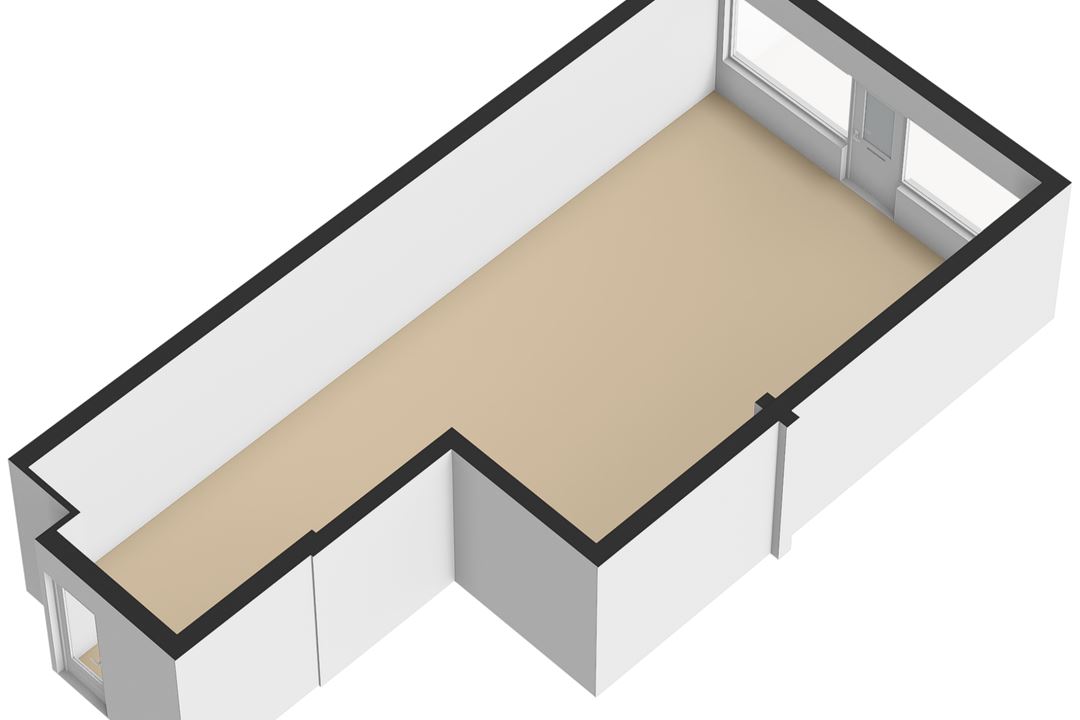 This business property on funda in business: https://www.fundainbusiness.nl/43412638
This business property on funda in business: https://www.fundainbusiness.nl/43412638
Loosduinse Hoofdplein 186 2553 CZ Den Haag
- Rented
€ 25,000 /yr
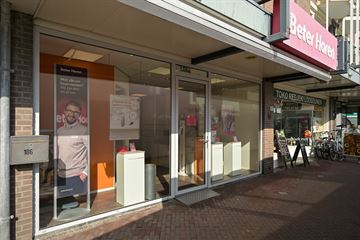
Description
Loosduinse Hoofdplein 186 in The Hague
OBJECT DESCRIPTION
The retail space is part of a complex built around 1984 consisting of commercial spaces in the plinth with multi-family houses above. The canopies of the shops are being renovated; the building's external appearance has been approved. Work can start as soon as the planning permission has been granted.
The building is representative and has a 6-metre-wide front. The entire property of approx.
63 m² l.f.a. is available for rent. The retail space is adjacent to Loosduinse Hoofdplein, making it an excellent location for passing shoppers.
The entrance is located centrally in the front facade with large windows on both sides. Behind the entrance is the retail space with pantry and sanitary facilities.
ENVIRONMENTAL FACTORS
Shopping centre Loosduinen is a cosy neighbourhood shopping centre located in the old village centre. This neighbourhood shopping centre is located in the beating heart of The Hague's Loosduinen district and is just a stone's throw away from the seaside resort Nieuw Kijkduin and the new housing estate Vroondaal.
There is a rich selection of both national retail chains and local speciality shops, complemented by cultural facilities such as a library, district office and various other facilities such as medical practices and physiotherapists. Besides the usual supermarkets, there are numerous specialised shops, especially in fresh produce, including artisan bakeries, butchers, cheese shop, ice cream parlour, a chocolaterie and a polier.
The non-food sector is also diverse with several jewellers, opticians, bookshops, DIY shops, furniture shops and clothing shops. On Wednesdays, there is a lively market at Loosduinse Hoofdplein.
METRAGE
The total surface area is approximately 63.3 m² l.f.a. (according to NEN 2580), exclusively on the ground floor.
DELIVERY LEVEL
The property will be delivered empty and swept clean. In consultation, some of the current facilities may be left behind in the retail space.
However, the property will only be let as shells.
ZONING PLAN
Centrum Loosduinen' adopted on 19 May 2011.
The object falls under the zoning category 'Mixed-1'.
Please note! A draft zoning plan is being prepared in which the zoning category 'Gemengd-2' will apply.
For the full zoning plan, please visit: omgevingswet.overheid.nl
ENERGY LABEL
The property has Energy Label A.
The energy label is valid until 06-04-2028.
ACCESSIBILITY
The accessibility of the building is good both by car and by public transport.
The property is located in a shopping area (pedestrian zone) with free parking facilities on various sides, which are easily accessible from the public road.
Various bus and tram stops are located in the immediate vicinity.
PARKING
The building does not have its own parking facilities.
Paid on-street parking is available in the immediate vicinity. Free parking is also available in the rear car park.
RENTAL PRICE
€ 25.000,- per year excl. VAT.
SERVICE CHARGES
Tenant has to take care of the connection and payment of all utilities.
RENTAL PERIOD
5 (five) years + 5 (five) option years.
TERMINATION PERIOD
12 (twelve) months.
ACCEPTANCE
In consultation.
RENT PAYMENT
Per month in advance.
RENT ADJUSTMENT
Annually, for the first time 1 year after commencement date, based on the change of the price index figure according to the Consumer Price Index (CPI), all households (2015=100), published by Statistics Netherlands (CBS).
VAT
Landlord wishes to opt for VAT-taxed letting. If the tenant does not meet the criteria, a percentage to be agreed upon to compensate for the lost VAT will be determined.
SECURITY
Bank guarantee/security deposit equal to a gross payment obligation of at least 3 (three) months (rent, service costs and VAT), depending on the tenant's financial strength.
RENTAL AGREEMENT
The rental agreement will be drawn up in accordance with the ROZ model Huurvereenkomst Winkelruimte (retail space rental agreement) as adopted by the Raad voor Onroerende Zaken (ROZ) in 2012, with additional provisions of the lessor.
+++
The above object information has been compiled with care. We accept no liability for its accuracy, nor can any rights be derived from the information provided. Floor and other surfaces are only indicative and may deviate in reality. It is expressly stated that this information may not be regarded as an offer or quotation.
OBJECT DESCRIPTION
The retail space is part of a complex built around 1984 consisting of commercial spaces in the plinth with multi-family houses above. The canopies of the shops are being renovated; the building's external appearance has been approved. Work can start as soon as the planning permission has been granted.
The building is representative and has a 6-metre-wide front. The entire property of approx.
63 m² l.f.a. is available for rent. The retail space is adjacent to Loosduinse Hoofdplein, making it an excellent location for passing shoppers.
The entrance is located centrally in the front facade with large windows on both sides. Behind the entrance is the retail space with pantry and sanitary facilities.
ENVIRONMENTAL FACTORS
Shopping centre Loosduinen is a cosy neighbourhood shopping centre located in the old village centre. This neighbourhood shopping centre is located in the beating heart of The Hague's Loosduinen district and is just a stone's throw away from the seaside resort Nieuw Kijkduin and the new housing estate Vroondaal.
There is a rich selection of both national retail chains and local speciality shops, complemented by cultural facilities such as a library, district office and various other facilities such as medical practices and physiotherapists. Besides the usual supermarkets, there are numerous specialised shops, especially in fresh produce, including artisan bakeries, butchers, cheese shop, ice cream parlour, a chocolaterie and a polier.
The non-food sector is also diverse with several jewellers, opticians, bookshops, DIY shops, furniture shops and clothing shops. On Wednesdays, there is a lively market at Loosduinse Hoofdplein.
METRAGE
The total surface area is approximately 63.3 m² l.f.a. (according to NEN 2580), exclusively on the ground floor.
DELIVERY LEVEL
The property will be delivered empty and swept clean. In consultation, some of the current facilities may be left behind in the retail space.
However, the property will only be let as shells.
ZONING PLAN
Centrum Loosduinen' adopted on 19 May 2011.
The object falls under the zoning category 'Mixed-1'.
Please note! A draft zoning plan is being prepared in which the zoning category 'Gemengd-2' will apply.
For the full zoning plan, please visit: omgevingswet.overheid.nl
ENERGY LABEL
The property has Energy Label A.
The energy label is valid until 06-04-2028.
ACCESSIBILITY
The accessibility of the building is good both by car and by public transport.
The property is located in a shopping area (pedestrian zone) with free parking facilities on various sides, which are easily accessible from the public road.
Various bus and tram stops are located in the immediate vicinity.
PARKING
The building does not have its own parking facilities.
Paid on-street parking is available in the immediate vicinity. Free parking is also available in the rear car park.
RENTAL PRICE
€ 25.000,- per year excl. VAT.
SERVICE CHARGES
Tenant has to take care of the connection and payment of all utilities.
RENTAL PERIOD
5 (five) years + 5 (five) option years.
TERMINATION PERIOD
12 (twelve) months.
ACCEPTANCE
In consultation.
RENT PAYMENT
Per month in advance.
RENT ADJUSTMENT
Annually, for the first time 1 year after commencement date, based on the change of the price index figure according to the Consumer Price Index (CPI), all households (2015=100), published by Statistics Netherlands (CBS).
VAT
Landlord wishes to opt for VAT-taxed letting. If the tenant does not meet the criteria, a percentage to be agreed upon to compensate for the lost VAT will be determined.
SECURITY
Bank guarantee/security deposit equal to a gross payment obligation of at least 3 (three) months (rent, service costs and VAT), depending on the tenant's financial strength.
RENTAL AGREEMENT
The rental agreement will be drawn up in accordance with the ROZ model Huurvereenkomst Winkelruimte (retail space rental agreement) as adopted by the Raad voor Onroerende Zaken (ROZ) in 2012, with additional provisions of the lessor.
+++
The above object information has been compiled with care. We accept no liability for its accuracy, nor can any rights be derived from the information provided. Floor and other surfaces are only indicative and may deviate in reality. It is expressly stated that this information may not be regarded as an offer or quotation.
Features
Transfer of ownership
- Last rental price
- € 25,000 per year
- Listed since
-
- Status
- Rented
Construction
- Main use
- Retail outlet with showroom
- Building type
- Resale property
- Year of construction
- 1984
Surface areas
- Area
- 63 m²
- Sales floor area
- 63 m²
- Front width
- 6 m
Layout
- Number of floors
- 1 floor
Energy
- Energy label
- A
Surroundings
- Location
- Shopping center
- Accessibility
- Bus stop in less than 500 m, Dutch Railways Intercity station in 5000 m or more, motorway exit in 5000 m or more and Tram stop in less than 500 m
- Shopkeepers' association contribution
- No
NVM real estate agent
Photos
