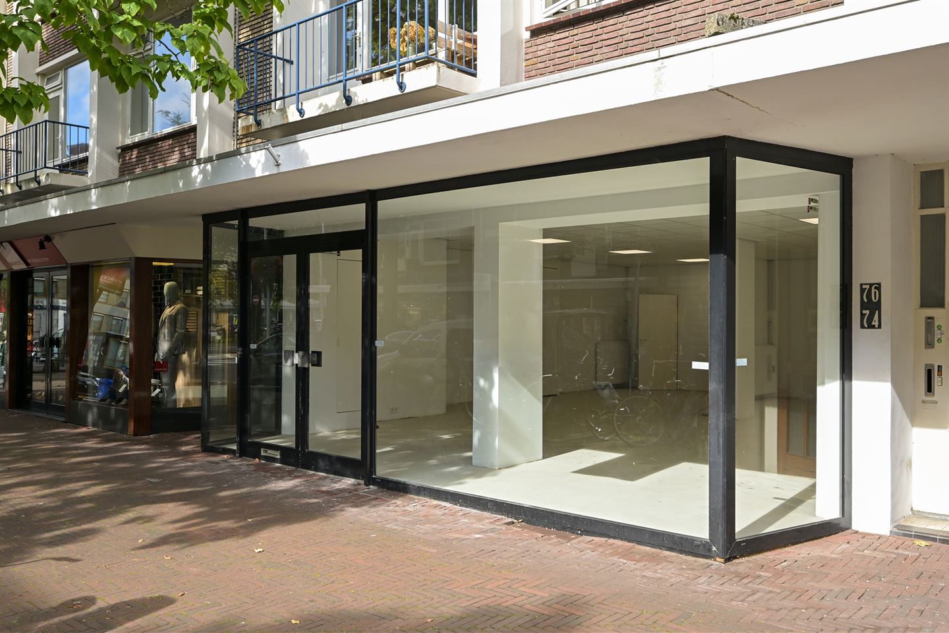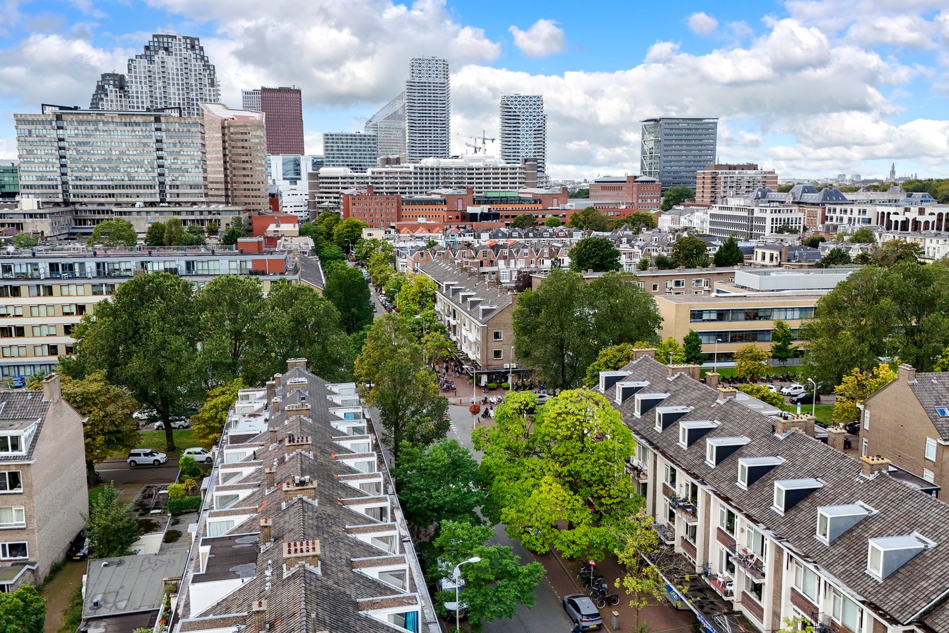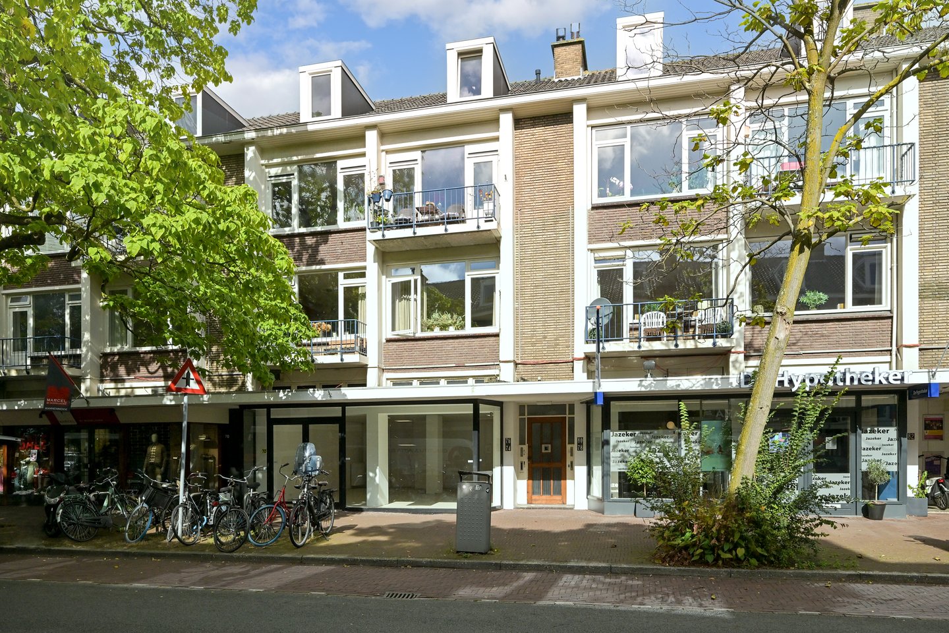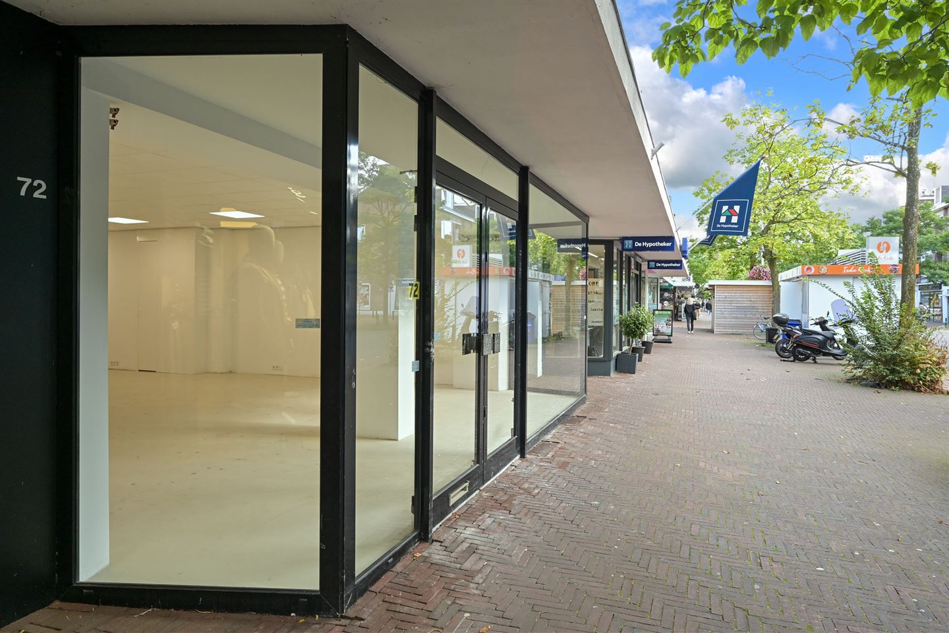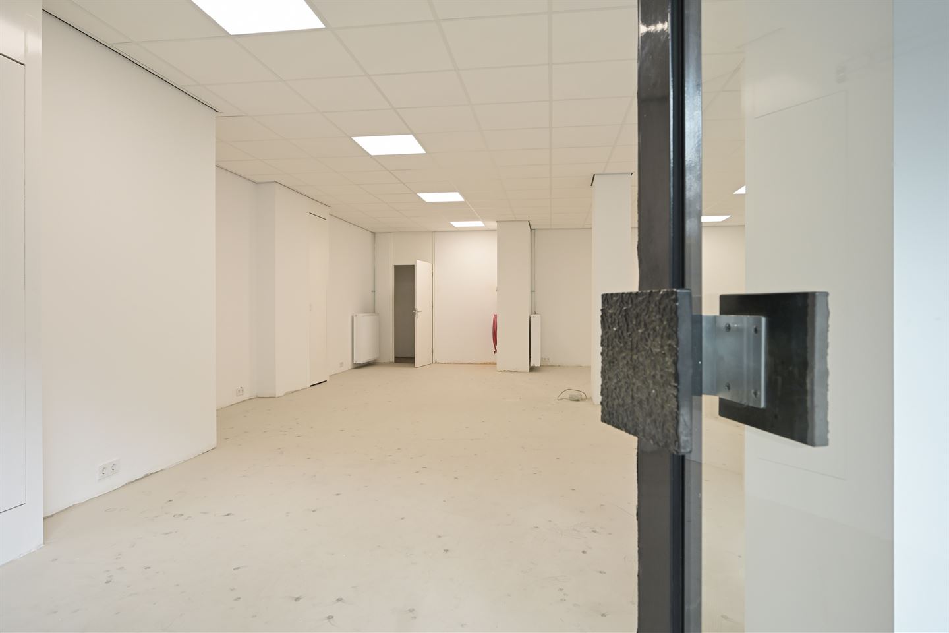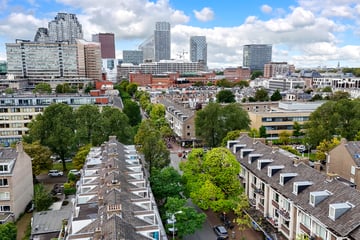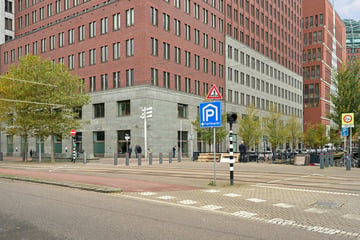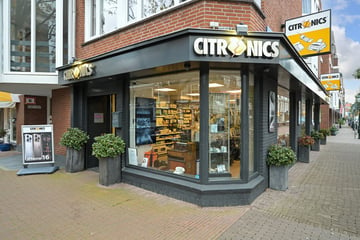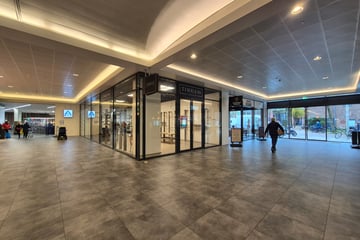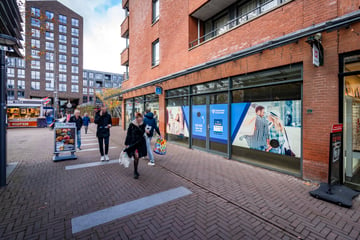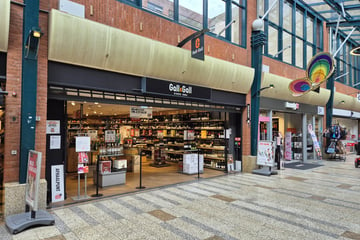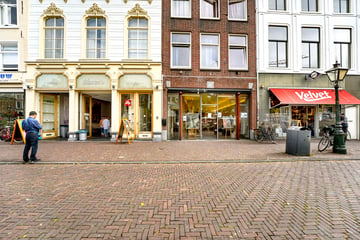Rental history
- Listed since
- September 25, 2024
- Date of rental
- October 31, 2024
- Term
- 5 weeks
Description
Theresiastraat 72 in The Hague
OBJECT DESCRIPTION
The entire building is renovated, representative and in excellent condition. The object has a total surface of approx. 111 m² l.f.a., divided into approx. 83 m² l.f.a. retail space and approx. 28 m² l.f.a. storage space. The space has a wide glass front, with the entrance located on the left side. The retail space is equipped with a pantry and a new kitchen unit, including dishwasher and oven. The property is further equipped with a system ceiling with integrated LED lighting, plastered walls, a toilet and a modern kitchen. However, the space is rented out as shell, leaving the tenant free to design the interior as they wish.
At the rear of the property is a convenient loading and unloading area via a rear entrance, ideal for vendors and logistics purposes.
The retail space has multiple zoning options including retail, services and social facilities. Catering is not permitted at this location.
The leased property may only be used as retail space within the meaning of Section 7:290 of the Dutch Civil Code.
ENVIRONMENTAL FACTORS
Recently renovated retail space of a total of 111 m² l.f.a., located at an excellent location on the Theresiastraat 72 in The Hague. The Theresiastraat is a bustling shopping street in the district Bezuidenhout, one of the most popular shopping areas of The Hague. The street is characterized by a diverse range of stores, boutiques, service providers and eateries. In the immediate vicinity are renowned retailers such as Albert Heijn, Blokker and various specialty stores, which ensures a constant flow of visitors.
The space is located directly on the public road and, due to its wide front, is highly visible to passing traffic and strolling public.
METRAGE
The total area is approximately 111 m² l.f.a. (according to NEN 2580) located on the first floor, distributed as follows:
- Retail space: approx. 83 m² l.f.a;
- Storage area: approx. 28 m² l.f.a.
DELIVERY LEVEL
The object will be delivered empty and swept clean, including the following facilities:
- Wide front;
- Representative entrance;
- Modern pantry;
- Sanitary facilities;
- Renewed central heating system;
- Radiators;
- Rear entrance;
- Loading/unloading area.
However, the property is rented out as shell only.
ZONING PLAN
Bezuidenhout - Noord' adopted 09-07-2009.
The object falls under zoning category 'mixed-2'.
For the complete zoning plan, please visit: omgevingswet.overheid.nl
ACCESSIBILITY
The retail space has excellent accessibility, both by car and public transportation. Via the nearby A12, A4 and A13 freeways, the location can be reached quickly from surrounding cities such as Rotterdam and Utrecht. The Hague Central Station is just a few minutes' walk away, with fast train, bus and streetcar connections. Bus line 23 stops a short distance from the property.
PARKING
The building does not have its own parking facilities. Paid parking is available in the immediate vicinity on Theresiastraat (09:00 - 17:00). It is also possible to apply for a company parking permit. In the side streets you can park for free after 14:00 hours.
RENTAL PRICE
€ 35,000 per year plus VAT.
SERVICE CHARGES
Monthly service costs of €50 excl. VAT per month. Tenant must take care of connection and payment of all utilities.
RENTAL PERIOD
5 (five) years + 5 (five) option years.
TERMINATION PERIOD
12 (twelve) months.
ACCEPTANCE
Immediately.
RENT PAYMENT
Per month in advance.
RENT ADJUSTMENT
Annually, for the first time 1 year after commencement date, based on the change of the price index figure according to the Consumer Price Index (CPI), All Households (2015=100), published by Statistics Netherlands (CBS).
VAT
Landlord wishes to opt for VAT taxed rental. If the tenant does not meet the criteria, a percentage to be agreed upon to compensate for the lost VAT will be determined.
SECURITY
Bank guarantee/security deposit in the amount of a gross payment obligation of at least 3 (three) months (rent, service costs and VAT), depending on the financial soundness of the tenant.
RENTAL AGREEMENT
The rental agreement will be drawn up in accordance with the ROZ model Huurvereenkomst Winkelruimte (retail space rental agreement) adopted by the Raad voor Onroerende Zaken (ROZ) in 2012, with additional provisions of landlord with additional provisions of landlord.
+++
The above object information has been compiled with care. We accept no liability for its accuracy, nor can any rights be derived from the information provided. Mention of floor and other surfaces are only indicative and may vary in reality. It is expressly stated that this information may not be regarded as an offer or quotation.
OBJECT DESCRIPTION
The entire building is renovated, representative and in excellent condition. The object has a total surface of approx. 111 m² l.f.a., divided into approx. 83 m² l.f.a. retail space and approx. 28 m² l.f.a. storage space. The space has a wide glass front, with the entrance located on the left side. The retail space is equipped with a pantry and a new kitchen unit, including dishwasher and oven. The property is further equipped with a system ceiling with integrated LED lighting, plastered walls, a toilet and a modern kitchen. However, the space is rented out as shell, leaving the tenant free to design the interior as they wish.
At the rear of the property is a convenient loading and unloading area via a rear entrance, ideal for vendors and logistics purposes.
The retail space has multiple zoning options including retail, services and social facilities. Catering is not permitted at this location.
The leased property may only be used as retail space within the meaning of Section 7:290 of the Dutch Civil Code.
ENVIRONMENTAL FACTORS
Recently renovated retail space of a total of 111 m² l.f.a., located at an excellent location on the Theresiastraat 72 in The Hague. The Theresiastraat is a bustling shopping street in the district Bezuidenhout, one of the most popular shopping areas of The Hague. The street is characterized by a diverse range of stores, boutiques, service providers and eateries. In the immediate vicinity are renowned retailers such as Albert Heijn, Blokker and various specialty stores, which ensures a constant flow of visitors.
The space is located directly on the public road and, due to its wide front, is highly visible to passing traffic and strolling public.
METRAGE
The total area is approximately 111 m² l.f.a. (according to NEN 2580) located on the first floor, distributed as follows:
- Retail space: approx. 83 m² l.f.a;
- Storage area: approx. 28 m² l.f.a.
DELIVERY LEVEL
The object will be delivered empty and swept clean, including the following facilities:
- Wide front;
- Representative entrance;
- Modern pantry;
- Sanitary facilities;
- Renewed central heating system;
- Radiators;
- Rear entrance;
- Loading/unloading area.
However, the property is rented out as shell only.
ZONING PLAN
Bezuidenhout - Noord' adopted 09-07-2009.
The object falls under zoning category 'mixed-2'.
For the complete zoning plan, please visit: omgevingswet.overheid.nl
ACCESSIBILITY
The retail space has excellent accessibility, both by car and public transportation. Via the nearby A12, A4 and A13 freeways, the location can be reached quickly from surrounding cities such as Rotterdam and Utrecht. The Hague Central Station is just a few minutes' walk away, with fast train, bus and streetcar connections. Bus line 23 stops a short distance from the property.
PARKING
The building does not have its own parking facilities. Paid parking is available in the immediate vicinity on Theresiastraat (09:00 - 17:00). It is also possible to apply for a company parking permit. In the side streets you can park for free after 14:00 hours.
RENTAL PRICE
€ 35,000 per year plus VAT.
SERVICE CHARGES
Monthly service costs of €50 excl. VAT per month. Tenant must take care of connection and payment of all utilities.
RENTAL PERIOD
5 (five) years + 5 (five) option years.
TERMINATION PERIOD
12 (twelve) months.
ACCEPTANCE
Immediately.
RENT PAYMENT
Per month in advance.
RENT ADJUSTMENT
Annually, for the first time 1 year after commencement date, based on the change of the price index figure according to the Consumer Price Index (CPI), All Households (2015=100), published by Statistics Netherlands (CBS).
VAT
Landlord wishes to opt for VAT taxed rental. If the tenant does not meet the criteria, a percentage to be agreed upon to compensate for the lost VAT will be determined.
SECURITY
Bank guarantee/security deposit in the amount of a gross payment obligation of at least 3 (three) months (rent, service costs and VAT), depending on the financial soundness of the tenant.
RENTAL AGREEMENT
The rental agreement will be drawn up in accordance with the ROZ model Huurvereenkomst Winkelruimte (retail space rental agreement) adopted by the Raad voor Onroerende Zaken (ROZ) in 2012, with additional provisions of landlord with additional provisions of landlord.
+++
The above object information has been compiled with care. We accept no liability for its accuracy, nor can any rights be derived from the information provided. Mention of floor and other surfaces are only indicative and may vary in reality. It is expressly stated that this information may not be regarded as an offer or quotation.
Involved real estate agent
Map
Map is loading...
Cadastral boundaries
Buildings
Travel time
Gain insight into the reachability of this object, for instance from a public transport station or a home address.
