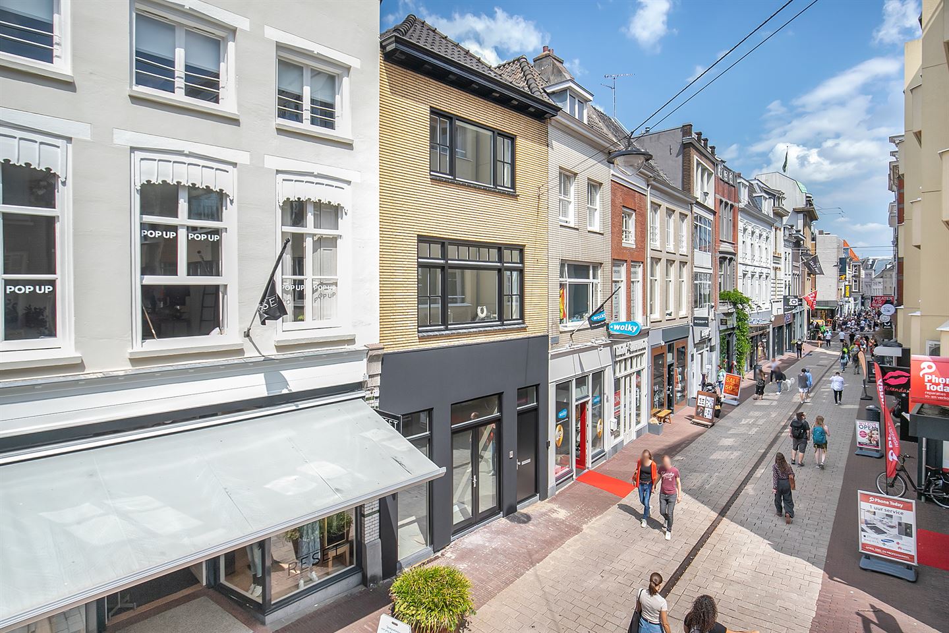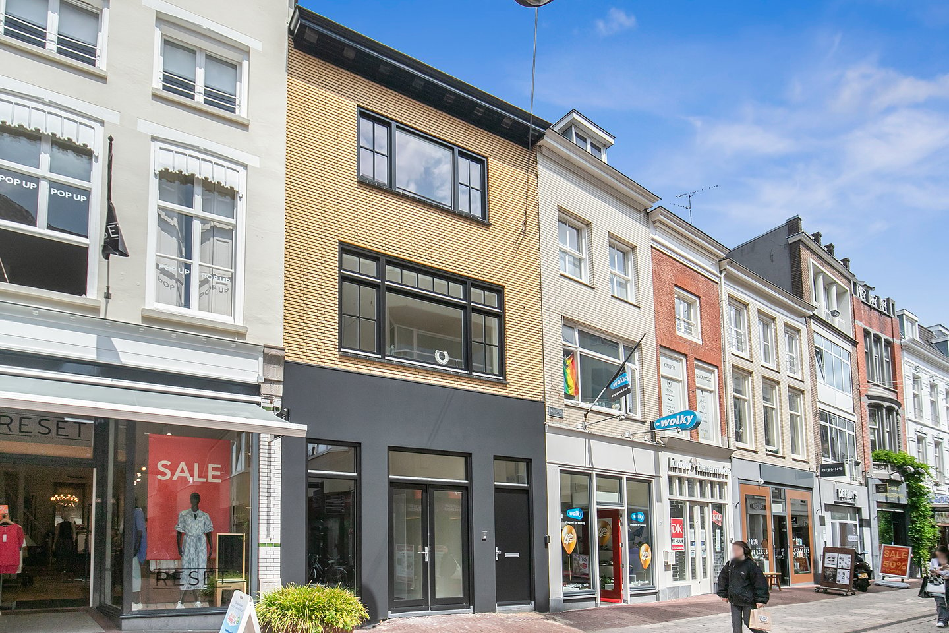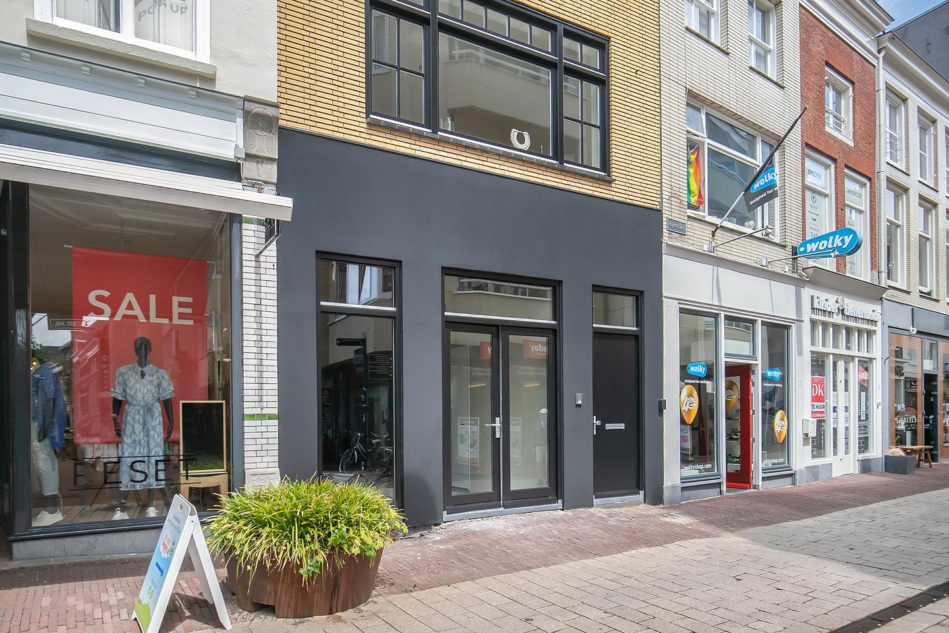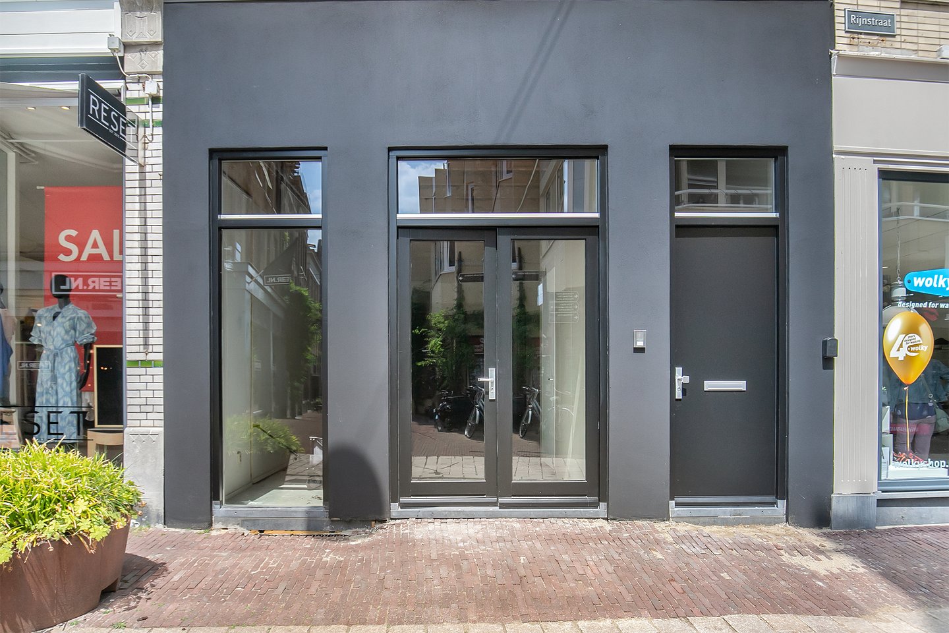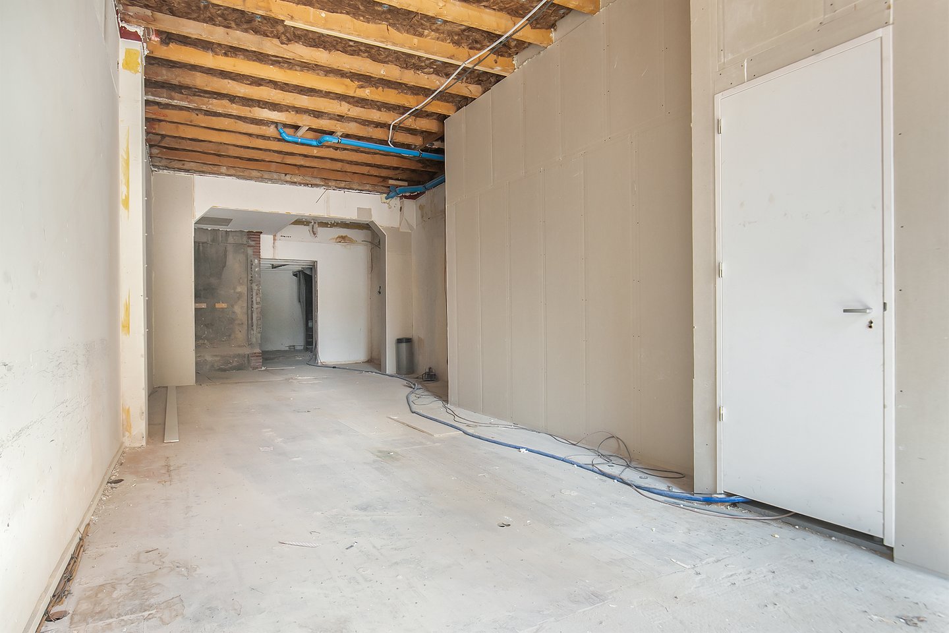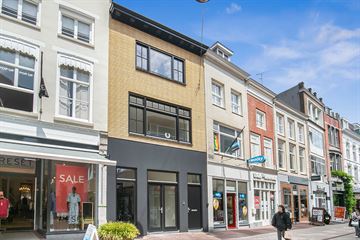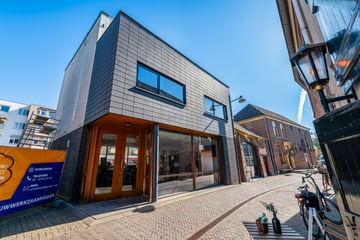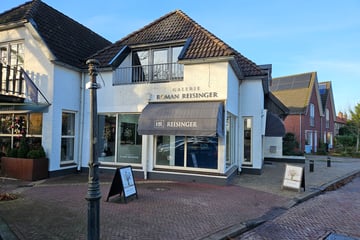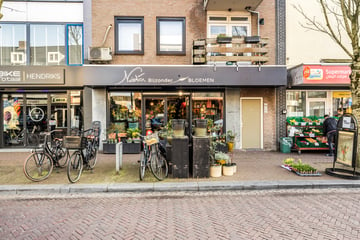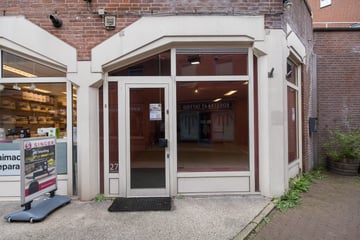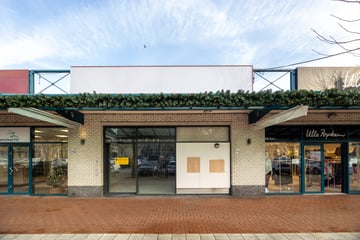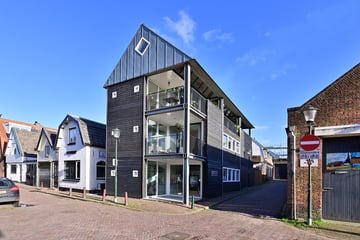Sales history
- Listed since
- August 8, 2023
- Date of sale
- April 29, 2024
- Term
- 8½ month
Description
Retail space for sale in the center of Arnhem!
It concerns a retail space of 77 m2, located at the intersection of the Rijnstraat and the Kortestraat, approximately 50 meters walking distance from the A1 shopping area in Arnhem Center.
The NS Station Arnhem Central, shops, restaurants and parking Arnhem-Central and Rozet are located in the immediate vicinity.
Accessibility by own transport:
The A12, A50 and A325 can be reached within a few minutes via the nearby roads and the center ring.
Accessibility Public transport:
The railway station Arnhem Central and the bus station are within walking distance.
Delivery level:
The object will be delivered in its current (hull) condition, free of rent and use. The object is equipped with:
- Representative entrance; facade recently renovated
- New frames with HR ++ glass
- Roof and facade insulation
- Own connections for gas and electricity;
- toilet facilities available
Floor space
It concerns a retail space of approximately 77 m² located on the ground floor.
Parking
The modern Arnhem Central parking garage is a 3-minute walk from this building. This garage can accommodate 1,050 cars.
Energy label
It has an energy label A+
Protected city view:
The property falls in an area that has been designated as a municipally protected cityscape.
Destination
The building falls under the "Binnenstad en Singels" zoning plan and has "Retail" as its destination.
For a further explanation of the zoning plan, please refer to the Spatial Plans link below.
It concerns a retail space of 77 m2, located at the intersection of the Rijnstraat and the Kortestraat, approximately 50 meters walking distance from the A1 shopping area in Arnhem Center.
The NS Station Arnhem Central, shops, restaurants and parking Arnhem-Central and Rozet are located in the immediate vicinity.
Accessibility by own transport:
The A12, A50 and A325 can be reached within a few minutes via the nearby roads and the center ring.
Accessibility Public transport:
The railway station Arnhem Central and the bus station are within walking distance.
Delivery level:
The object will be delivered in its current (hull) condition, free of rent and use. The object is equipped with:
- Representative entrance; facade recently renovated
- New frames with HR ++ glass
- Roof and facade insulation
- Own connections for gas and electricity;
- toilet facilities available
Floor space
It concerns a retail space of approximately 77 m² located on the ground floor.
Parking
The modern Arnhem Central parking garage is a 3-minute walk from this building. This garage can accommodate 1,050 cars.
Energy label
It has an energy label A+
Protected city view:
The property falls in an area that has been designated as a municipally protected cityscape.
Destination
The building falls under the "Binnenstad en Singels" zoning plan and has "Retail" as its destination.
For a further explanation of the zoning plan, please refer to the Spatial Plans link below.
Involved real estate agent
Map
Map is loading...
Cadastral boundaries
Buildings
Travel time
Gain insight into the reachability of this object, for instance from a public transport station or a home address.
