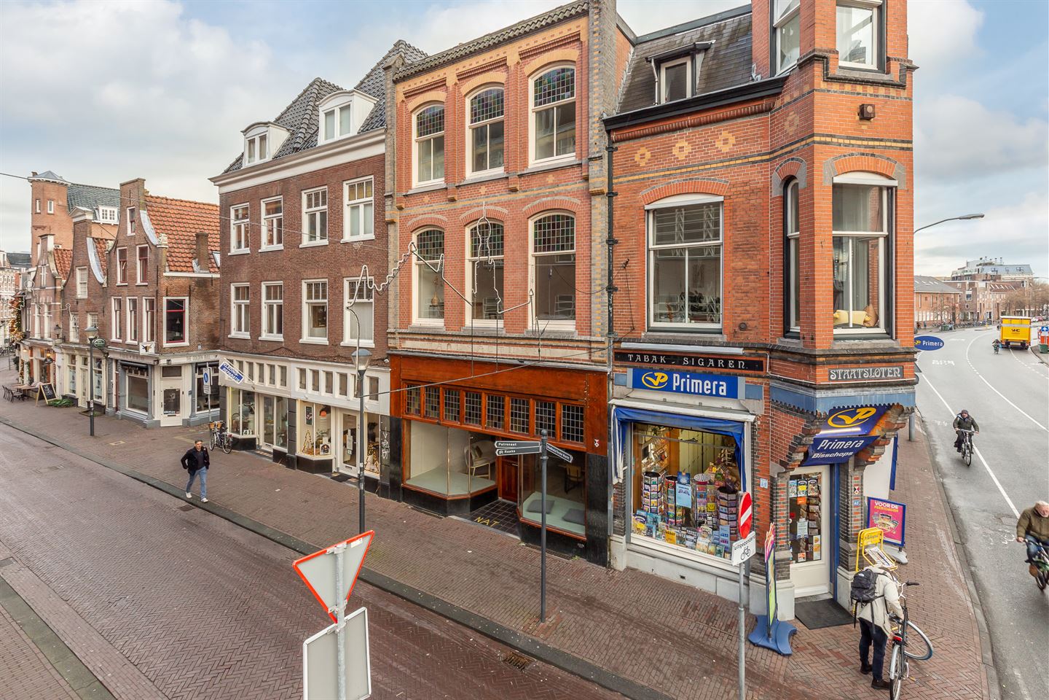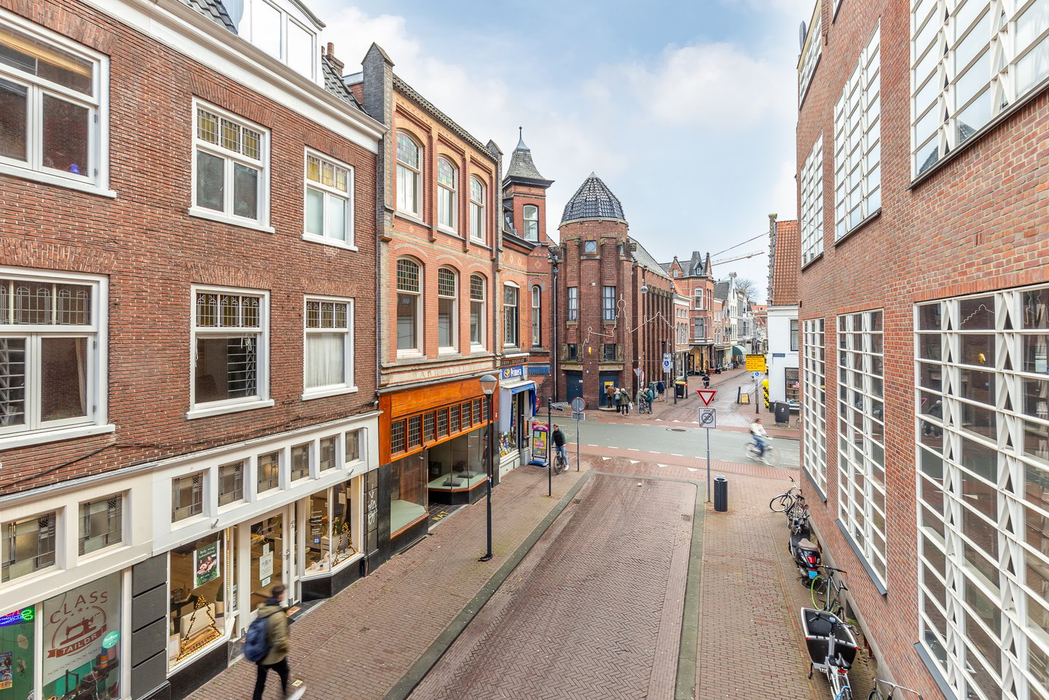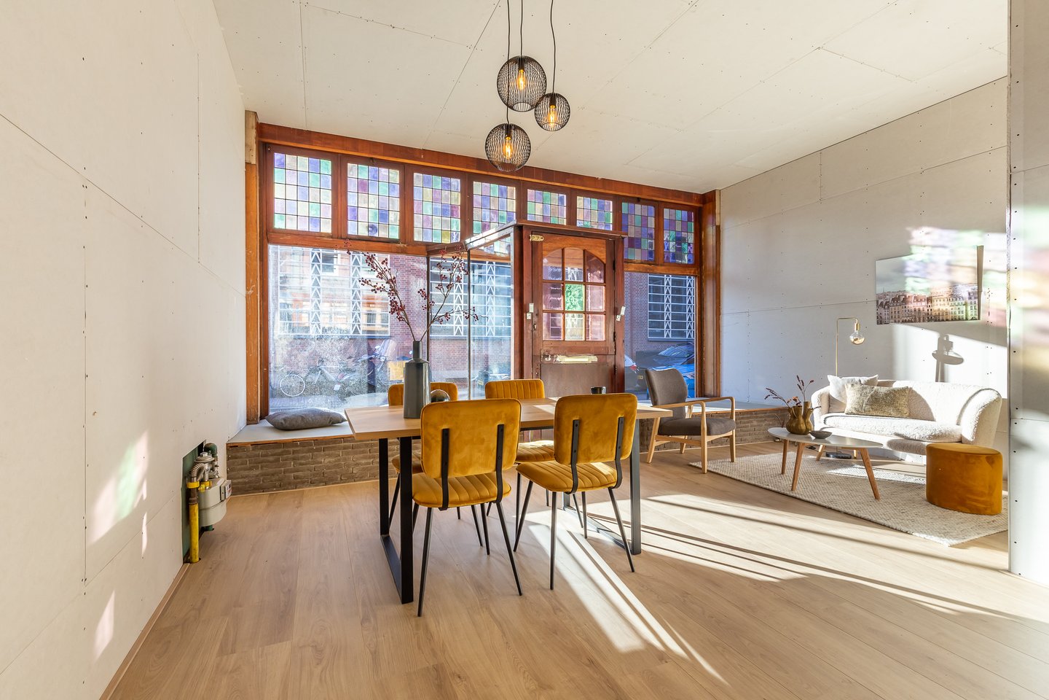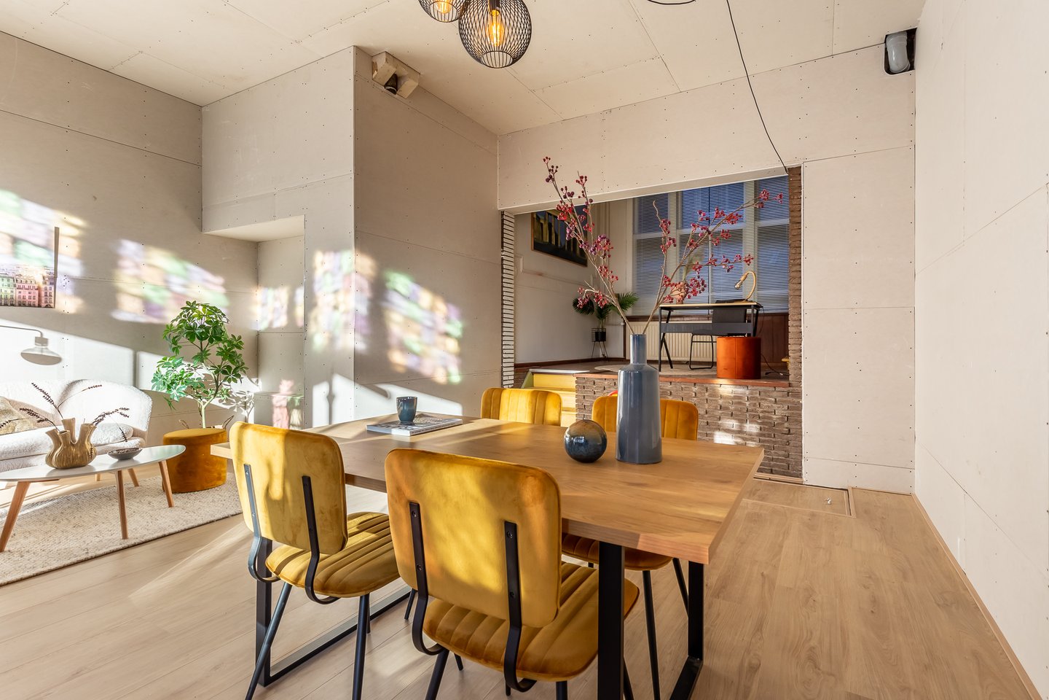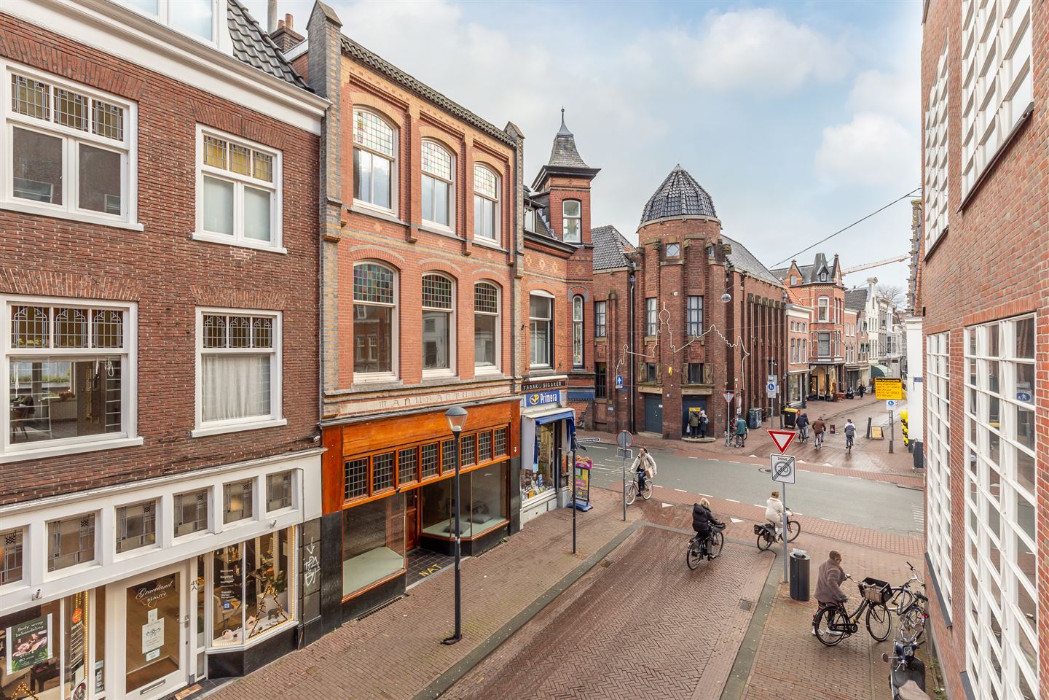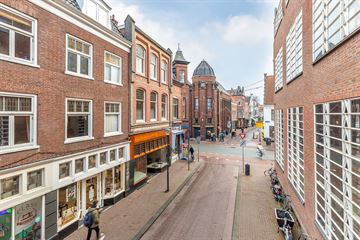Sales history
- Listed since
- December 7, 2023
- Date of sale
- December 22, 2023
- Term
- 2 weeks
Description
The Zijlstraat in the historic centre of Haarlem! The combination of living and shopping creates a lively living environment on the street side, while inside it is an oasis of calm. Comfortable living in the centre of Haarlem!
The Zijlstraat runs from the Zijlweg, known from the Dutch version of the board game Monopoly, to the Grote Markt. The connection to the Zijlweg is formed by the Zijlbrug over the Leidsevaart canal. At the end, the street runs past the Haarlem Town Hall to the Grote Markt. In short, the location is more than perfect. A few minutes' walk takes you right to the Grote Markt. Green and quiet lover? Then walk in the opposite direction, towards the Kenaupark.
In the Middle Ages, there was a monastery between Zijlstraat and Raaks; Het Zijlklooster (1372-1577). Besides the city hall, the street counts more than 25 listed buildings with many beautiful facades, including the stepped and bell gables and an Amsterdam School bank building by H.F. Mertens built in 1919-1920.
Zijlstraat is a cosy, very popular car-free street with several shops (pedestrian area) with mainly high-end shops, amidst monumental buildings. A minute's walk takes you to the Grote Markt, to one of the gyms or to the Raakskwartier with its cinema, AH supermarket and car park. The Verwulft bus station with city buses and line 300 to Amsterdam and Schiphol Airport can be reached with a few minutes' walk and Haarlem train station can be reached by bike within 5 minutes. The N200/A200 and A9 motorways are easily and quickly accessible. Cycling through the beautiful green countryside, you can reach the beach in about 25 minutes.
Flats are located above the shops and can be accessed via a private entrance.
Public transport is extremely accessible due to its location in the centre of Haarlem.
Layout;
ground floor; wide living room with a characteristic conservatory with beautiful stained glass and with an upstairs room at the rear. Via stairs downstairs there is access to a large cellar with headroom,
via the stairs to the 1st floor with a large living room at the front over the entire width of the house so you have wonderful light and a nice view over the Gedempte Oude Gracht. At the back of the house is the kitchen in a corner unit and the central heating system.
2nd floor; landing, bathroom with shower facilities, toilet, 2 bedrooms at the front (approx. 2.17m x 3.00m and 3.74m x 4.18m) and a bedroom at the rear (approx. 3.78 x 2.76m).
3rd floor; attic.
Good to know
* Protected townscape;
* Parking with centre permit or subscription in parking garage De Raaks;
* See floor plans; in accordance with the measurement instruction based on the NEN 2580 standard, measurement report available;
* Charming house on its own ground with many possibilities;
* Delivery in consultation, if desired soon, seller is flexible;
The Zijlstraat runs from the Zijlweg, known from the Dutch version of the board game Monopoly, to the Grote Markt. The connection to the Zijlweg is formed by the Zijlbrug over the Leidsevaart canal. At the end, the street runs past the Haarlem Town Hall to the Grote Markt. In short, the location is more than perfect. A few minutes' walk takes you right to the Grote Markt. Green and quiet lover? Then walk in the opposite direction, towards the Kenaupark.
In the Middle Ages, there was a monastery between Zijlstraat and Raaks; Het Zijlklooster (1372-1577). Besides the city hall, the street counts more than 25 listed buildings with many beautiful facades, including the stepped and bell gables and an Amsterdam School bank building by H.F. Mertens built in 1919-1920.
Zijlstraat is a cosy, very popular car-free street with several shops (pedestrian area) with mainly high-end shops, amidst monumental buildings. A minute's walk takes you to the Grote Markt, to one of the gyms or to the Raakskwartier with its cinema, AH supermarket and car park. The Verwulft bus station with city buses and line 300 to Amsterdam and Schiphol Airport can be reached with a few minutes' walk and Haarlem train station can be reached by bike within 5 minutes. The N200/A200 and A9 motorways are easily and quickly accessible. Cycling through the beautiful green countryside, you can reach the beach in about 25 minutes.
Flats are located above the shops and can be accessed via a private entrance.
Public transport is extremely accessible due to its location in the centre of Haarlem.
Layout;
ground floor; wide living room with a characteristic conservatory with beautiful stained glass and with an upstairs room at the rear. Via stairs downstairs there is access to a large cellar with headroom,
via the stairs to the 1st floor with a large living room at the front over the entire width of the house so you have wonderful light and a nice view over the Gedempte Oude Gracht. At the back of the house is the kitchen in a corner unit and the central heating system.
2nd floor; landing, bathroom with shower facilities, toilet, 2 bedrooms at the front (approx. 2.17m x 3.00m and 3.74m x 4.18m) and a bedroom at the rear (approx. 3.78 x 2.76m).
3rd floor; attic.
Good to know
* Protected townscape;
* Parking with centre permit or subscription in parking garage De Raaks;
* See floor plans; in accordance with the measurement instruction based on the NEN 2580 standard, measurement report available;
* Charming house on its own ground with many possibilities;
* Delivery in consultation, if desired soon, seller is flexible;
Involved real estate agents
Map
Map is loading...
Cadastral boundaries
Buildings
Travel time
Gain insight into the reachability of this object, for instance from a public transport station or a home address.
