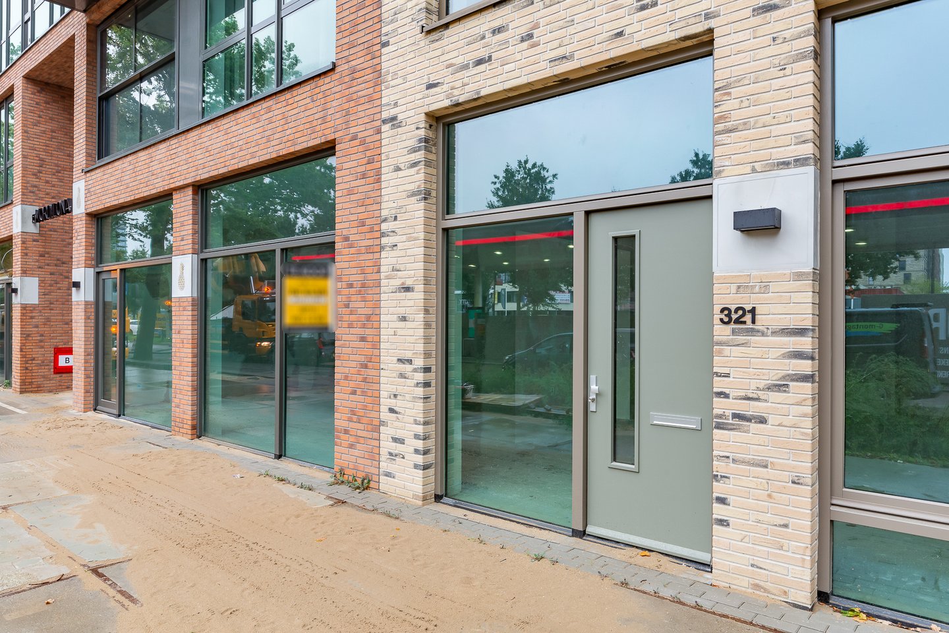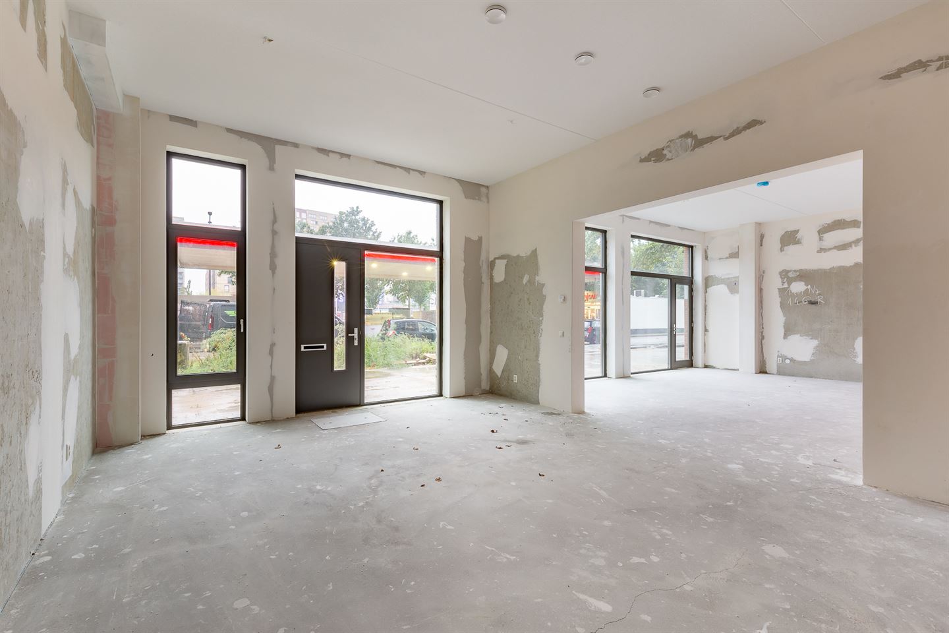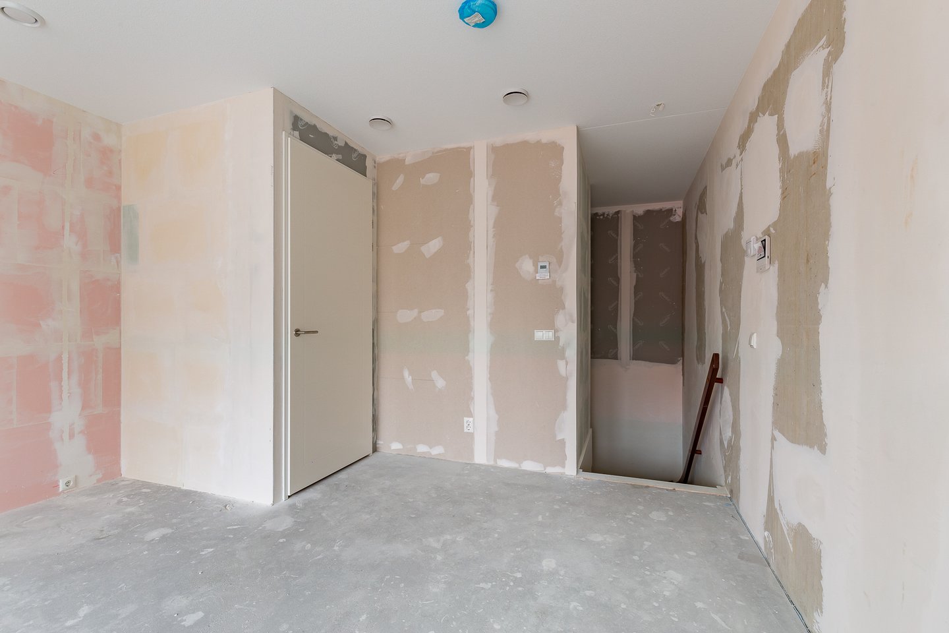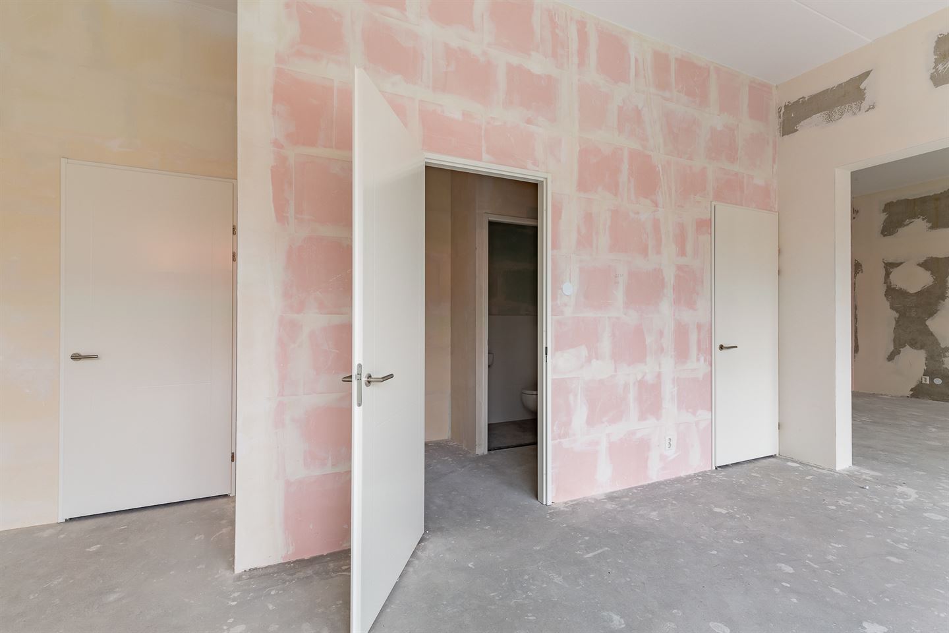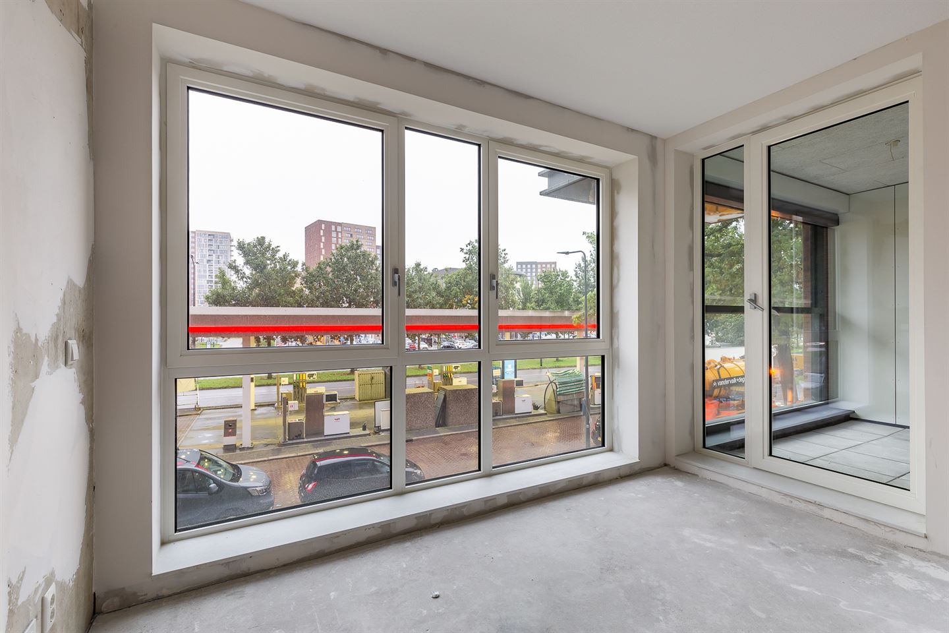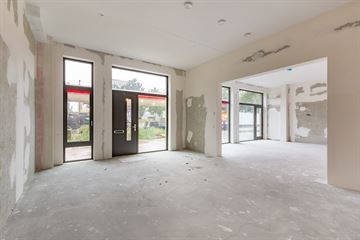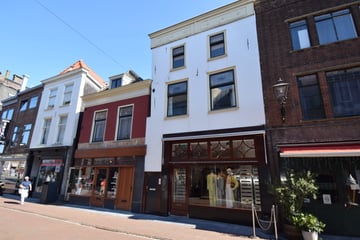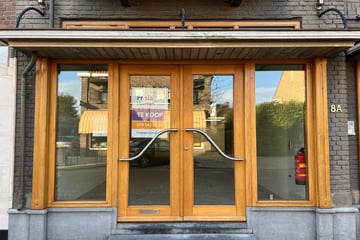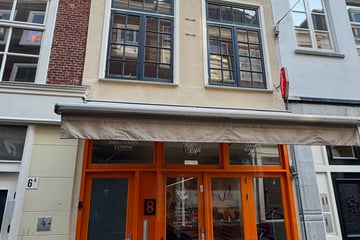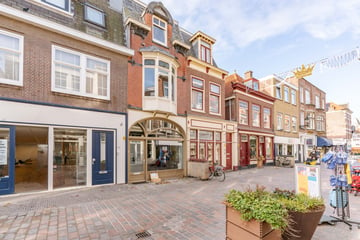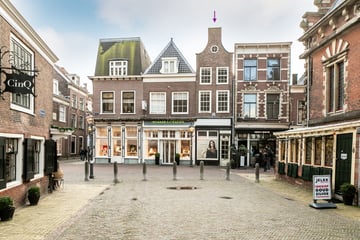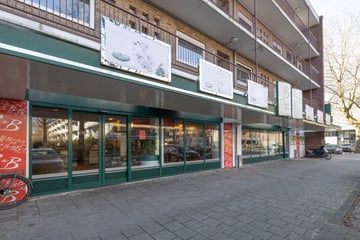Sales history
- Listed since
- November 29, 2023
- Date of sale
- March 11, 2024
- Term
- 3 months
Description
For English version see below
Wonen én ondernemen aan de rand van de bruisende stad Leiden, dat is mogelijk in de ateliers van De Ananas. Ideaal voor kleine bedrijven of start-ups met aan huis gebonden beroepen. Hier wordt een goed bereikbare en zichtbare bedrijfslocatie gecombineerd met comfortabel wonen. Nabij de bedrijvigheid van Leiden, in de Lammenschansdriehoek, maar ook dicht bij park Cronesteyn.
Dit indrukwekkende atelier is ontzettend ruim en biedt een scala aan mogelijkheden voor uw onderneming. De woon- en bedrijfsruimte heeft een oppervlakte van maar liefst ca.160 m² in totaal. Dit is opgedeeld in een atelier van ca. 96 m2 en een woning van ca. 64 m2. De flinke raampartijen zorgen voor veel licht in het atelier en geven de ruimte vanaf buiten een toegankelijke uitstraling.
Het atelier is op de begane grond gelegen en via de entree is de royale werkruimte te betreden. Deze bestaat uit twee riante delen welke in elkaar overlopen. Dit atelier biedt mogelijkheden voor elk soort onderneming en is een geweldige ruimte om klanten te ontvangen. In het atelier bevindt zich een pantryruimte en een toilet. Naast de pantry is een trapkast te vinden, ideaal als opslagruimte.
Vanuit een separate entree in het complex kunt u de woning binnengaan. Hier loopt u via de trap naar de eerste verdieping waar u het woongedeelte met open keuken binnenkomt. Op deze verdieping bevindt zich ook een fijne loggia, welke kan worden afgesloten met glazen panelen. De loggia is zowel vanuit de woonkamer als vanuit de slaapkamer te betreden.
De hal geeft toegang tot de badkamer, voorzien van luxe sanitair, en tot de riante slaapkamer. Deze biedt meer dan genoeg ruimte voor een tweepersoonsbed met nachtkastjes en een grote kledingkast.
De woning beschikt over een technische ruimte inclusief aansluiting voor uw wasmachine en droger. Dankzij de warmtepompinstallatie wordt er geen gebruik gemaakt van gas in de woning, maar beschikt deze over vloerverwarming- en koeling. Dat is nog eens duurzaam ondernemen! Indien de woning voor u niet geschikt is om te bewonen bestaat de mogelijkheid om deze te verhuren.
**LET OP**
Indien u dit object als ondernemer aankoopt, kan de btw op het atelier verrekenbaar zijn.
Kenmerken:
De genoemde prijs is de totaalprijs:
-Koopsom woning v.o.n. bedraagt € 321.300,00;
-Koopsom atelier excl. btw bedraagt € 408.000,00;
-De totaalprijs is inclusief 2% koperskosten;
-Oplevering per direct.
Faciliteiten
In de plint van De Ananas, op de begane grond, komen twee horecagelegenheden. Dus heeft u een keer geen zin om te koken? Dan kunt u letterlijk ‘op de hoek’ terecht. Een bijzonder initiatief, overgewaaid uit Amerika, is wasbar FRIS. Een wasbar? Jawel, een super-deluxe wasserette waar u tijdens het draaien van uw was kunt genieten van een hapje en een drankje. Of een snelle koffie to go. State-of-the-art wasmachines en drogers staan voor u klaar. Dus die hoeft u zelf niet meer aan te schaffen. Aan de andere zijde van De Ananas komt een brasserie, met een buitenterras. Daarnaast beschikt het gebouw over een enorme gemeenschappelijke binnentuin waar bewoners elkaar kunnen ontmoeten in een groene omgeving, en dat midden in de stad!
Omgeving
De Ananas bevindt zich aan de zuidoostrand van Leiden. U bent op de fiets met een minuut of vijf in het bruisende, historische centrum van Leiden om daar heerlijk te genieten van alles wat de stad te bieden heeft. Tegelijkertijd bent u in een prachtig park net buiten de stad, op drie minuten lopen! Of ga naar het strand van Katwijk, of ga fietsen in het Groene Hart. Op maar een paar minuten lopen van De Ananas bent u in Polderpark Cronesteyn. Een park waar het heerlijk wandelen of joggen is. Of een rondje met de hond te wandelen. Er is een kinderboerderij, een café, een speeltuin en een bijenstal van de imkervereniging. Prima plek om te ontspannen of juist sportief bezig te zijn!
Waarom De Ananas?
De Ananas is als naam op zijn zachtst gezegd bijzonder. Maar wel bewust zo gekozen. De Ananas staat internationaal symbool voor gastvrijheid. Het vindt zijn oorsprong in het Caribisch gebied, waar mensen een ananas voor hun huis neerzetten om gasten te verwelkomen. Via de kolonisatie is de ananas naar de Westerse wereld gekomen, waar stenen exemplaren van deze tropische vrucht op landhuizen werden bevestigd. Met hetzelfde doel: gasten welkom heten.
En dat past uitstekend bij de stad Leiden. Waar vele nationaliteiten naast elkaar leven en werken. Waar internationals zorgen voor de status van Leiden als kennisstad. Waar mensen van elkaar leren en waar culturen elkaar versterken. Met De Ananas haalt Leiden een nieuwe manier van wonen binnen die je vindt in de metropolen van de wereld. Groots, luxueus en bruisend.
Meer informatie over De Ananas? Kijk dan op onze projectpagina van nieuwbouwproject De Ananas!
English version
Living and doing business on the edge of the vibrant city of Leiden, that is possible in the studios of De Ananas. Ideal for small businesses or start-ups with home-based professions. Here an easily accessible and visible business location is combined with comfortable living. Close to the bustle of Leiden, in the Lammenschans triangle, but also close to park Cronesteyn.
This impressive studio is incredibly spacious and offers a range of possibilities for your business. The living and business space has an area of no less than ca.160 m² in total. This is divided into a studio of approx. 96 m2 and a dwelling of approx. 64 m2. The large windows provide plenty of light in the studio and give the space an accessible appearance from the outside.
The studio is located on the first floor and through the entrance is the spacious workspace to enter. This consists of two spacious parts which run into each other. This studio offers possibilities for any kind of business and is a great space to receive clients. In the studio there is a pantry area and a toilet. Next to the pantry is a stairs cupboard, ideal for storage.
From a separate entrance in the complex you can enter the apartment. Here you walk up the stairs to the second floor where you enter the living area with open kitchen. On this floor there is also a fine loggia, which can be closed with glass panels. The loggia can be accessed both from the living room and from the bedroom.
The hall gives access to the bathroom, equipped with luxury sanitary ware, and to the spacious bedroom. This offers more than enough space for a double bed with bedside tables and a large closet.
The house has a technical room including connections for your washer and dryer. Thanks to the heat pump system, no gas is used in the house, but it has underfloor heating and cooling. Now that's sustainable business! If the house is not suitable for you to live in, there is the possibility to rent it out.
**NOTE**
If you purchase this property as an entrepreneur, the VAT on the studio may be deductible.
Characteristics:
The listed price is the total price:
-Purchase price house v.o.n. amounts to € 321,300;
-Purchase price of the studio excluding VAT is € 408,000.00;
-The total price includes a 2% buyer's fee;
-Delivery immediately.
Facilities
In the plinth of De Ananas, on the first floor, there will be two catering facilities. So don't feel like cooking for once? Then you can literally go 'on the corner'. A special initiative, blown over from America, is laundry bar FRIS. A laundry bar? Yes, a super-deluxe laundromat where you can enjoy a snack and a drink while you do your laundry. Or a quick coffee to go. State-of-the-art washing machines and dryers are waiting for you. So you no longer need to purchase those yourself. On the other side of De Ananas will be a brasserie, with an outdoor terrace. In addition, the building will have a huge communal courtyard garden where residents can meet each other in a green environment, right in the middle of the city!
Wonen én ondernemen aan de rand van de bruisende stad Leiden, dat is mogelijk in de ateliers van De Ananas. Ideaal voor kleine bedrijven of start-ups met aan huis gebonden beroepen. Hier wordt een goed bereikbare en zichtbare bedrijfslocatie gecombineerd met comfortabel wonen. Nabij de bedrijvigheid van Leiden, in de Lammenschansdriehoek, maar ook dicht bij park Cronesteyn.
Dit indrukwekkende atelier is ontzettend ruim en biedt een scala aan mogelijkheden voor uw onderneming. De woon- en bedrijfsruimte heeft een oppervlakte van maar liefst ca.160 m² in totaal. Dit is opgedeeld in een atelier van ca. 96 m2 en een woning van ca. 64 m2. De flinke raampartijen zorgen voor veel licht in het atelier en geven de ruimte vanaf buiten een toegankelijke uitstraling.
Het atelier is op de begane grond gelegen en via de entree is de royale werkruimte te betreden. Deze bestaat uit twee riante delen welke in elkaar overlopen. Dit atelier biedt mogelijkheden voor elk soort onderneming en is een geweldige ruimte om klanten te ontvangen. In het atelier bevindt zich een pantryruimte en een toilet. Naast de pantry is een trapkast te vinden, ideaal als opslagruimte.
Vanuit een separate entree in het complex kunt u de woning binnengaan. Hier loopt u via de trap naar de eerste verdieping waar u het woongedeelte met open keuken binnenkomt. Op deze verdieping bevindt zich ook een fijne loggia, welke kan worden afgesloten met glazen panelen. De loggia is zowel vanuit de woonkamer als vanuit de slaapkamer te betreden.
De hal geeft toegang tot de badkamer, voorzien van luxe sanitair, en tot de riante slaapkamer. Deze biedt meer dan genoeg ruimte voor een tweepersoonsbed met nachtkastjes en een grote kledingkast.
De woning beschikt over een technische ruimte inclusief aansluiting voor uw wasmachine en droger. Dankzij de warmtepompinstallatie wordt er geen gebruik gemaakt van gas in de woning, maar beschikt deze over vloerverwarming- en koeling. Dat is nog eens duurzaam ondernemen! Indien de woning voor u niet geschikt is om te bewonen bestaat de mogelijkheid om deze te verhuren.
**LET OP**
Indien u dit object als ondernemer aankoopt, kan de btw op het atelier verrekenbaar zijn.
Kenmerken:
De genoemde prijs is de totaalprijs:
-Koopsom woning v.o.n. bedraagt € 321.300,00;
-Koopsom atelier excl. btw bedraagt € 408.000,00;
-De totaalprijs is inclusief 2% koperskosten;
-Oplevering per direct.
Faciliteiten
In de plint van De Ananas, op de begane grond, komen twee horecagelegenheden. Dus heeft u een keer geen zin om te koken? Dan kunt u letterlijk ‘op de hoek’ terecht. Een bijzonder initiatief, overgewaaid uit Amerika, is wasbar FRIS. Een wasbar? Jawel, een super-deluxe wasserette waar u tijdens het draaien van uw was kunt genieten van een hapje en een drankje. Of een snelle koffie to go. State-of-the-art wasmachines en drogers staan voor u klaar. Dus die hoeft u zelf niet meer aan te schaffen. Aan de andere zijde van De Ananas komt een brasserie, met een buitenterras. Daarnaast beschikt het gebouw over een enorme gemeenschappelijke binnentuin waar bewoners elkaar kunnen ontmoeten in een groene omgeving, en dat midden in de stad!
Omgeving
De Ananas bevindt zich aan de zuidoostrand van Leiden. U bent op de fiets met een minuut of vijf in het bruisende, historische centrum van Leiden om daar heerlijk te genieten van alles wat de stad te bieden heeft. Tegelijkertijd bent u in een prachtig park net buiten de stad, op drie minuten lopen! Of ga naar het strand van Katwijk, of ga fietsen in het Groene Hart. Op maar een paar minuten lopen van De Ananas bent u in Polderpark Cronesteyn. Een park waar het heerlijk wandelen of joggen is. Of een rondje met de hond te wandelen. Er is een kinderboerderij, een café, een speeltuin en een bijenstal van de imkervereniging. Prima plek om te ontspannen of juist sportief bezig te zijn!
Waarom De Ananas?
De Ananas is als naam op zijn zachtst gezegd bijzonder. Maar wel bewust zo gekozen. De Ananas staat internationaal symbool voor gastvrijheid. Het vindt zijn oorsprong in het Caribisch gebied, waar mensen een ananas voor hun huis neerzetten om gasten te verwelkomen. Via de kolonisatie is de ananas naar de Westerse wereld gekomen, waar stenen exemplaren van deze tropische vrucht op landhuizen werden bevestigd. Met hetzelfde doel: gasten welkom heten.
En dat past uitstekend bij de stad Leiden. Waar vele nationaliteiten naast elkaar leven en werken. Waar internationals zorgen voor de status van Leiden als kennisstad. Waar mensen van elkaar leren en waar culturen elkaar versterken. Met De Ananas haalt Leiden een nieuwe manier van wonen binnen die je vindt in de metropolen van de wereld. Groots, luxueus en bruisend.
Meer informatie over De Ananas? Kijk dan op onze projectpagina van nieuwbouwproject De Ananas!
English version
Living and doing business on the edge of the vibrant city of Leiden, that is possible in the studios of De Ananas. Ideal for small businesses or start-ups with home-based professions. Here an easily accessible and visible business location is combined with comfortable living. Close to the bustle of Leiden, in the Lammenschans triangle, but also close to park Cronesteyn.
This impressive studio is incredibly spacious and offers a range of possibilities for your business. The living and business space has an area of no less than ca.160 m² in total. This is divided into a studio of approx. 96 m2 and a dwelling of approx. 64 m2. The large windows provide plenty of light in the studio and give the space an accessible appearance from the outside.
The studio is located on the first floor and through the entrance is the spacious workspace to enter. This consists of two spacious parts which run into each other. This studio offers possibilities for any kind of business and is a great space to receive clients. In the studio there is a pantry area and a toilet. Next to the pantry is a stairs cupboard, ideal for storage.
From a separate entrance in the complex you can enter the apartment. Here you walk up the stairs to the second floor where you enter the living area with open kitchen. On this floor there is also a fine loggia, which can be closed with glass panels. The loggia can be accessed both from the living room and from the bedroom.
The hall gives access to the bathroom, equipped with luxury sanitary ware, and to the spacious bedroom. This offers more than enough space for a double bed with bedside tables and a large closet.
The house has a technical room including connections for your washer and dryer. Thanks to the heat pump system, no gas is used in the house, but it has underfloor heating and cooling. Now that's sustainable business! If the house is not suitable for you to live in, there is the possibility to rent it out.
**NOTE**
If you purchase this property as an entrepreneur, the VAT on the studio may be deductible.
Characteristics:
The listed price is the total price:
-Purchase price house v.o.n. amounts to € 321,300;
-Purchase price of the studio excluding VAT is € 408,000.00;
-The total price includes a 2% buyer's fee;
-Delivery immediately.
Facilities
In the plinth of De Ananas, on the first floor, there will be two catering facilities. So don't feel like cooking for once? Then you can literally go 'on the corner'. A special initiative, blown over from America, is laundry bar FRIS. A laundry bar? Yes, a super-deluxe laundromat where you can enjoy a snack and a drink while you do your laundry. Or a quick coffee to go. State-of-the-art washing machines and dryers are waiting for you. So you no longer need to purchase those yourself. On the other side of De Ananas will be a brasserie, with an outdoor terrace. In addition, the building will have a huge communal courtyard garden where residents can meet each other in a green environment, right in the middle of the city!
Involved real estate agent
Map
Map is loading...
Cadastral boundaries
Buildings
Travel time
Gain insight into the reachability of this object, for instance from a public transport station or a home address.
