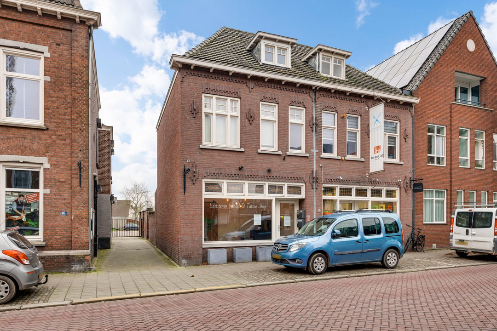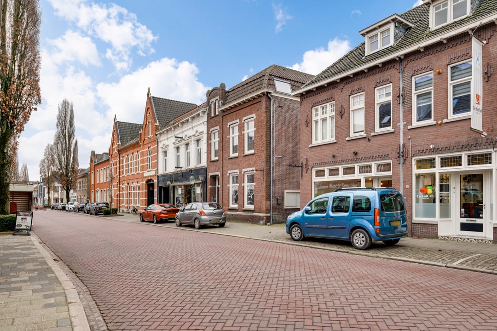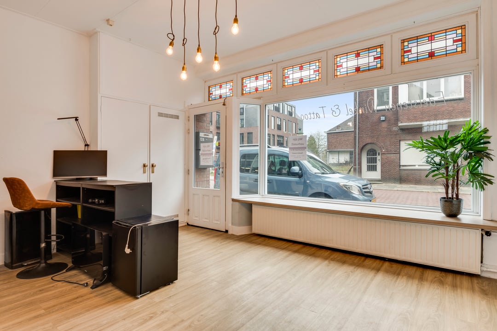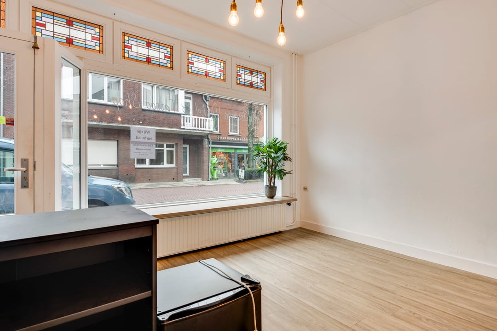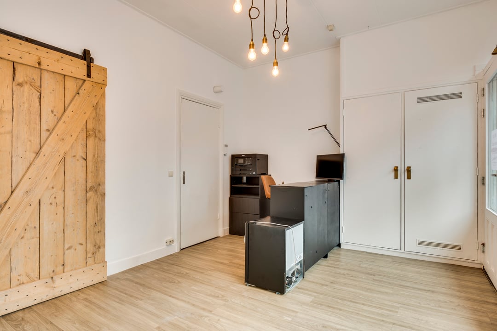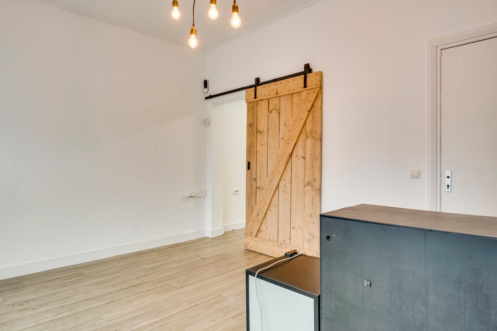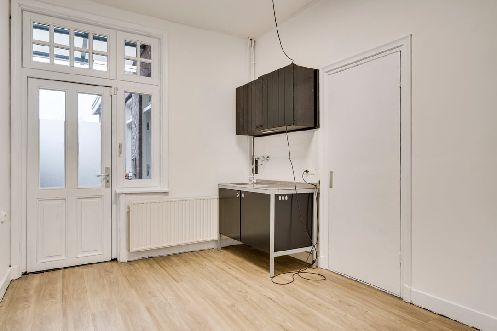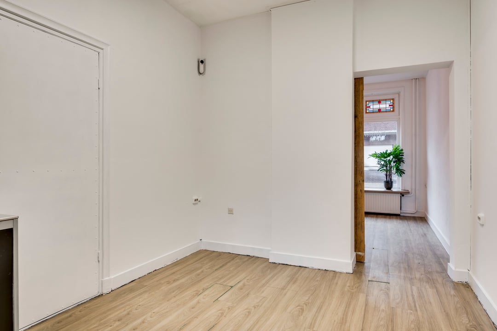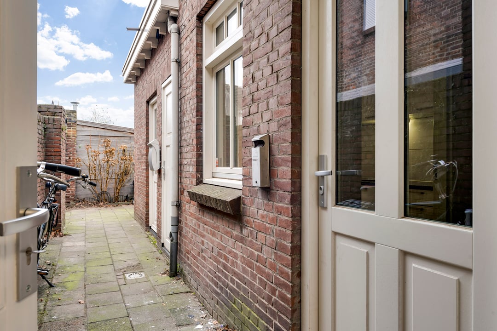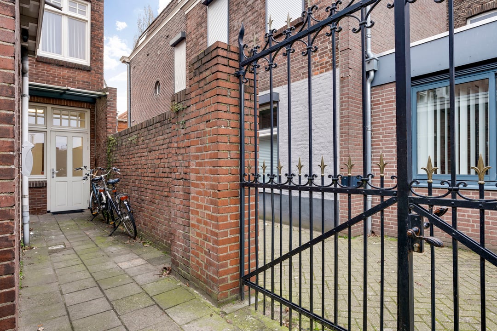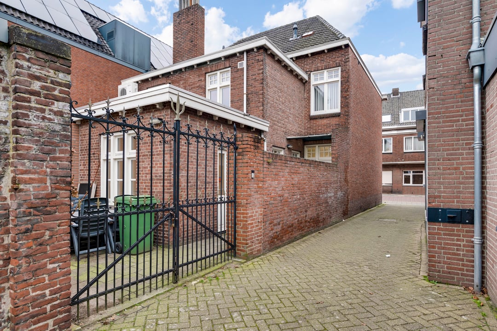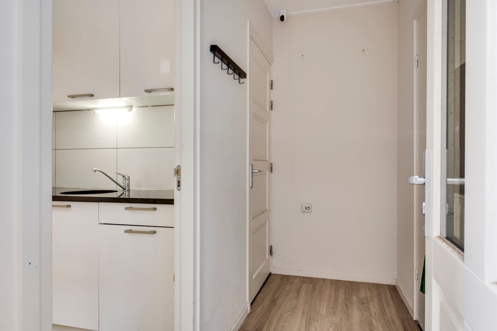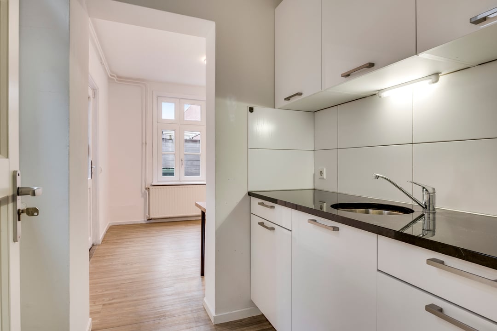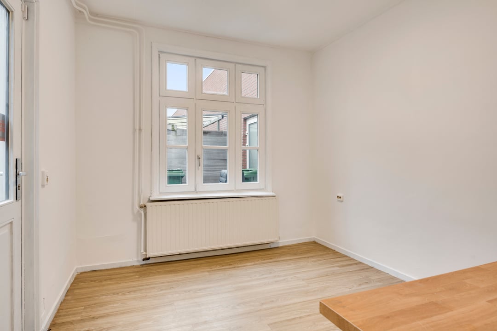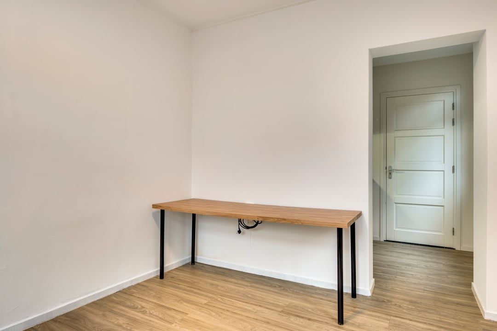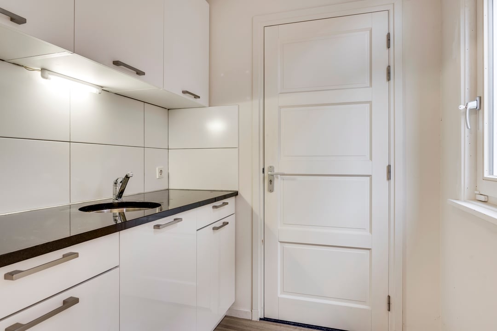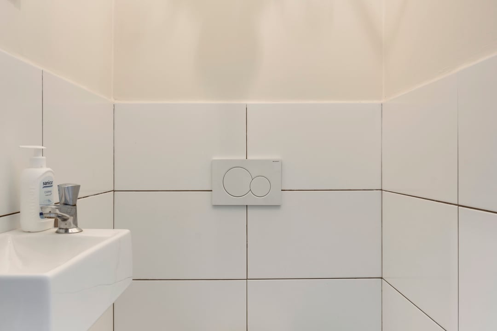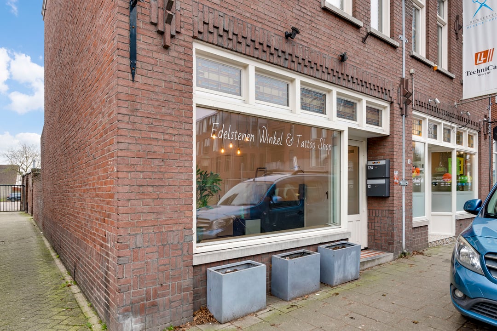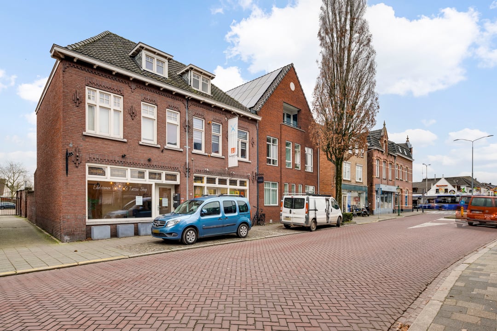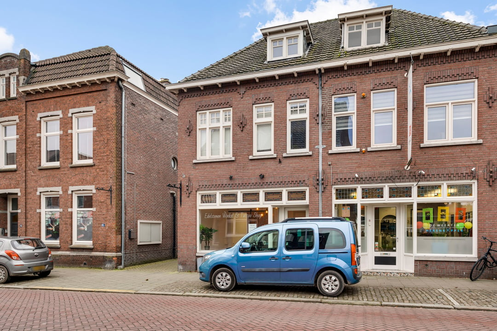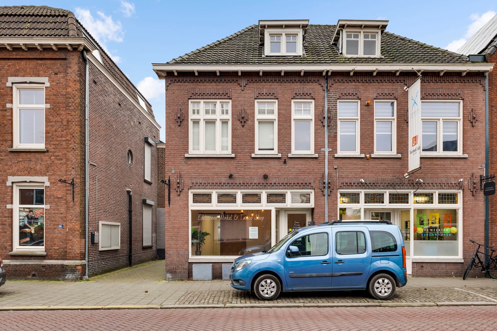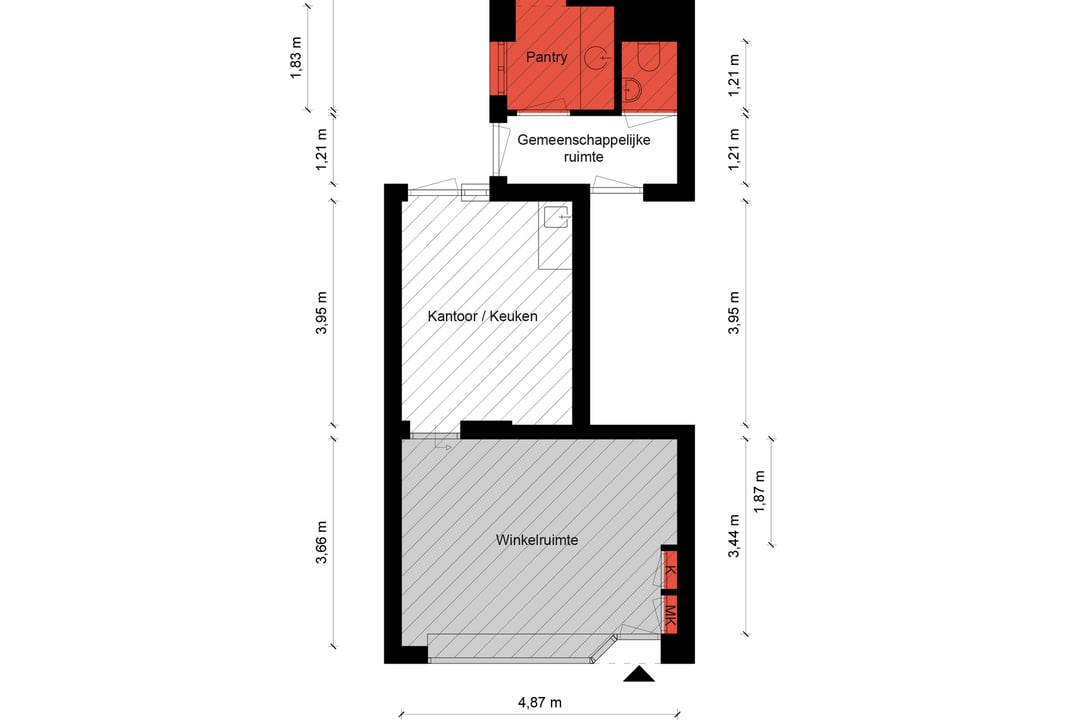 This business property on funda in business: https://www.fundainbusiness.nl/43802026
This business property on funda in business: https://www.fundainbusiness.nl/43802026
Maaspoort 12 6001 BP Weert
€ 775 p/mo.
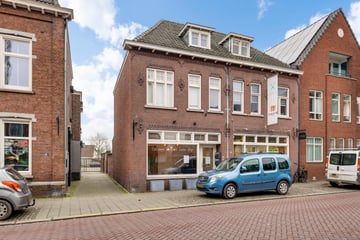
Description
Retail, Office, or Practice Space (Approx. 46 m²) for Rent at Maaspoort 12, Weert
At a prime location in the center of Weert, we offer this multifunctional space for rent. Situated on Maaspoort, a lively and diverse shopping street, this is an excellent opportunity for entrepreneurs looking for a representative and move-in-ready space.
Layout and Dimensions:
The total area is approximately 46 m², divided into various functional spaces.
- The front retail space (approx. 17.9 m²) features a sleek finish with plastered walls and a continuous PVC floor.
- The middle space/storage or treatment room (approx. 12.65 m²) is ideal for storage, a private area, or an additional
workspace.
- The rear section is accessible through the back door and courtyard. In the hallway of this second space, there is a modern pantry with a high-gloss white kitchen unit and a separate toilet, exclusively for this unit.
- The rear office or practice space (approx. 10.35 m²) is also neatly finished and perfectly suited for office or practice use.
Location:
Maaspoort is a popular street in Weert with a strong mix of retail, hospitality, and service-oriented businesses. Nearby establishments include Action, a pet store, a thrift shop, a shoe repair shop, a florist, and several hair salons. Thanks to its strategic location, the property is easily accessible on foot, by bike, and by car. Parking is available directly in front of the building, which is a great advantage for customers and visitors.
Zoning:
The property falls under the City Center zoning plan and is suitable for various commercial purposes, such as retail, services, and practice space.
Key Features:
- Authentic 1930s charm with renovated window frames and glazing (2023).
- Move-in ready with high-quality finishes.
- Excellent location with parking options right in front.
Would you like to get more information or schedule a viewing? Contact us we'd love to show you this great space!
At a prime location in the center of Weert, we offer this multifunctional space for rent. Situated on Maaspoort, a lively and diverse shopping street, this is an excellent opportunity for entrepreneurs looking for a representative and move-in-ready space.
Layout and Dimensions:
The total area is approximately 46 m², divided into various functional spaces.
- The front retail space (approx. 17.9 m²) features a sleek finish with plastered walls and a continuous PVC floor.
- The middle space/storage or treatment room (approx. 12.65 m²) is ideal for storage, a private area, or an additional
workspace.
- The rear section is accessible through the back door and courtyard. In the hallway of this second space, there is a modern pantry with a high-gloss white kitchen unit and a separate toilet, exclusively for this unit.
- The rear office or practice space (approx. 10.35 m²) is also neatly finished and perfectly suited for office or practice use.
Location:
Maaspoort is a popular street in Weert with a strong mix of retail, hospitality, and service-oriented businesses. Nearby establishments include Action, a pet store, a thrift shop, a shoe repair shop, a florist, and several hair salons. Thanks to its strategic location, the property is easily accessible on foot, by bike, and by car. Parking is available directly in front of the building, which is a great advantage for customers and visitors.
Zoning:
The property falls under the City Center zoning plan and is suitable for various commercial purposes, such as retail, services, and practice space.
Key Features:
- Authentic 1930s charm with renovated window frames and glazing (2023).
- Move-in ready with high-quality finishes.
- Excellent location with parking options right in front.
Would you like to get more information or schedule a viewing? Contact us we'd love to show you this great space!
Features
Transfer of ownership
- Rental price
- € 775 per month
- Service charges
- € 75 per month (21% VAT applies)
- Listed since
-
- Status
- Available
- Acceptance
- Available immediately
Construction
- Main use
- Retail outlet with showroom
- Building type
- Resale property
- Year of construction
- 1933
Surface areas
- Area
- 46 m²
- Sales floor area
- 46 m²
- Front width
- 4.6 m
- Plot size
- 90 m²
Layout
- Number of floors
- 1 floor
Energy
- Energy label
- Not required
Surroundings
- Location
- Town center
- Accessibility
- Bus stop in 500 m to 1000 m, Dutch Railways Intercity station in 1000 m to 1500 m and motorway exit in 5000 m or more
- Shopkeepers' association contribution
- No
- Socio-economic classification
- A2
NVM real estate agent
Photos
