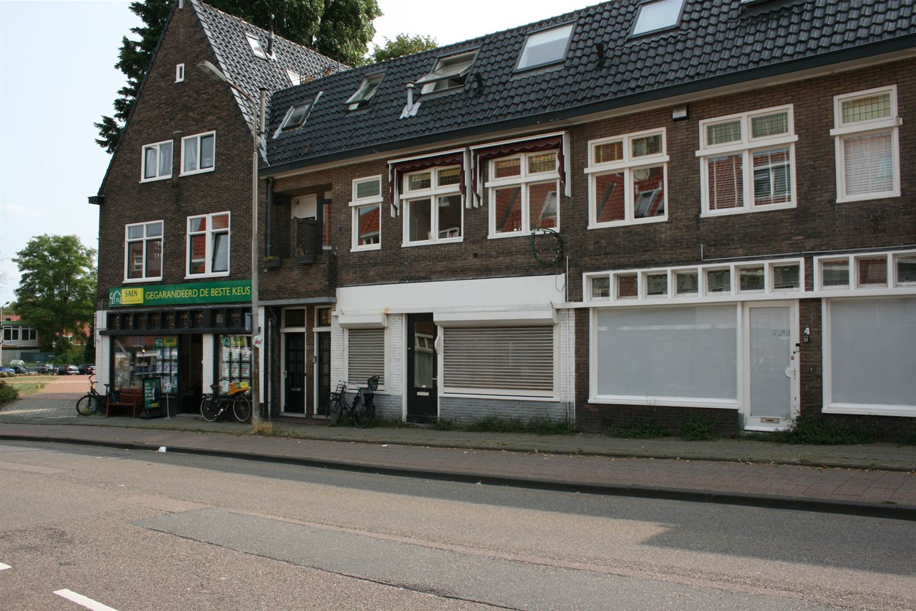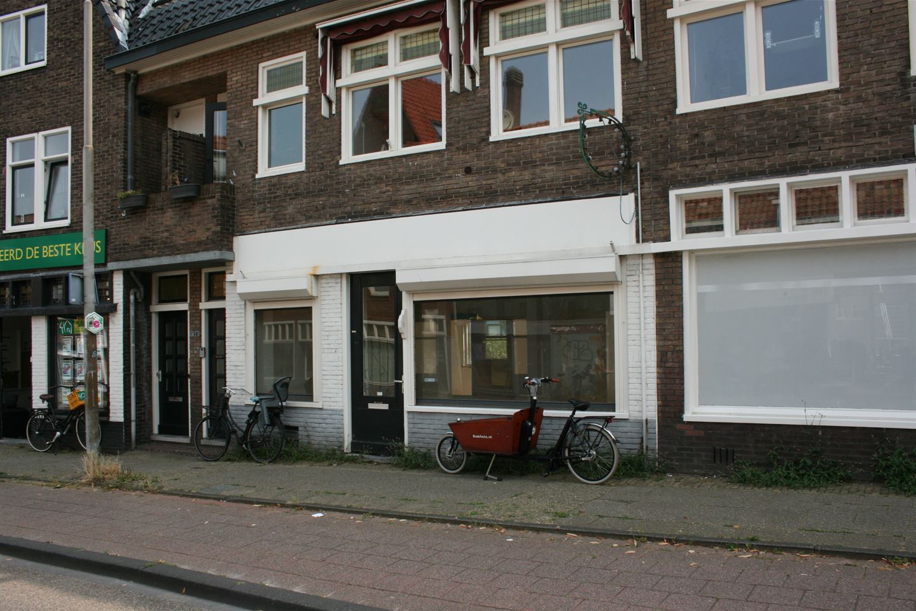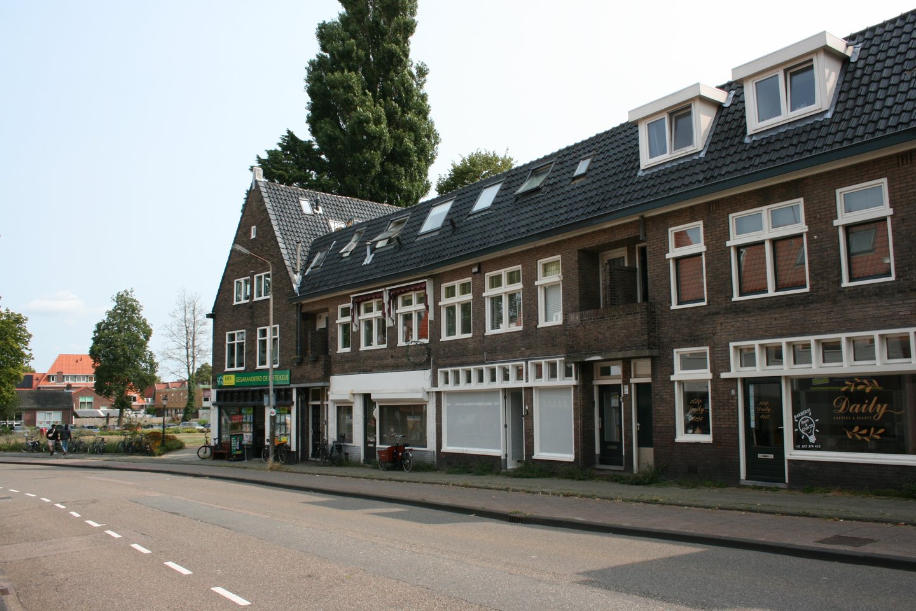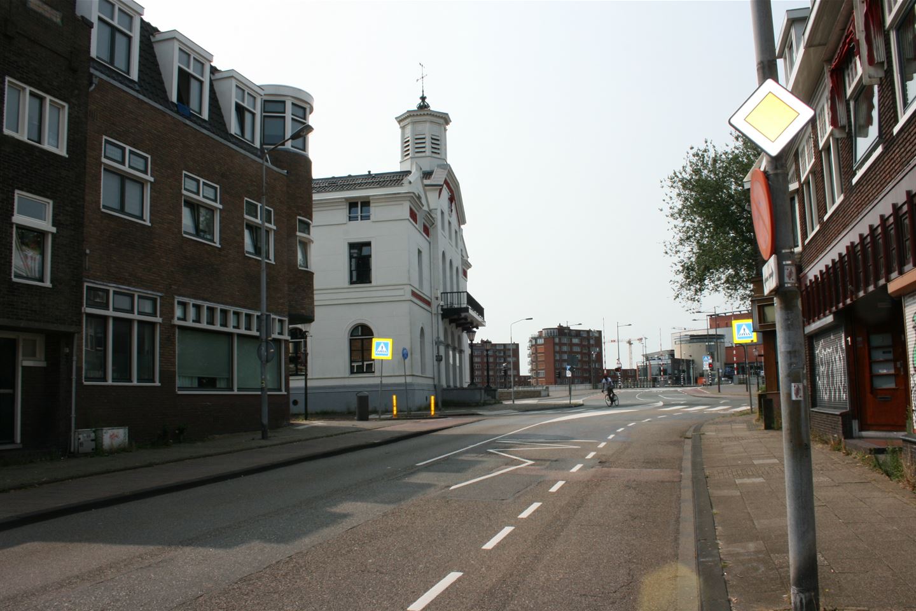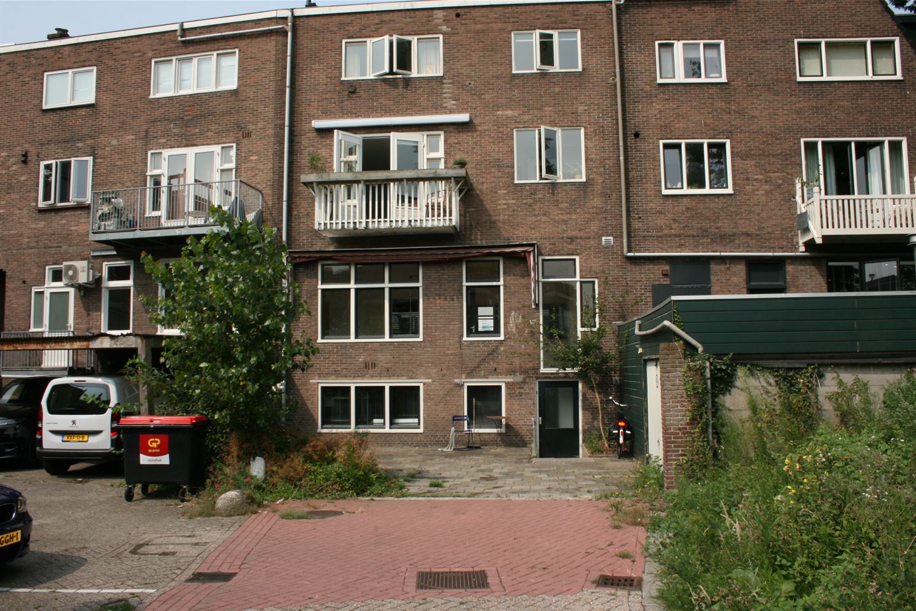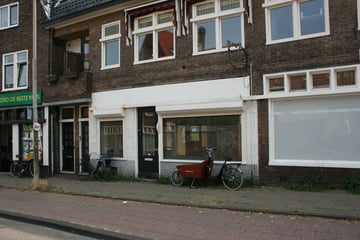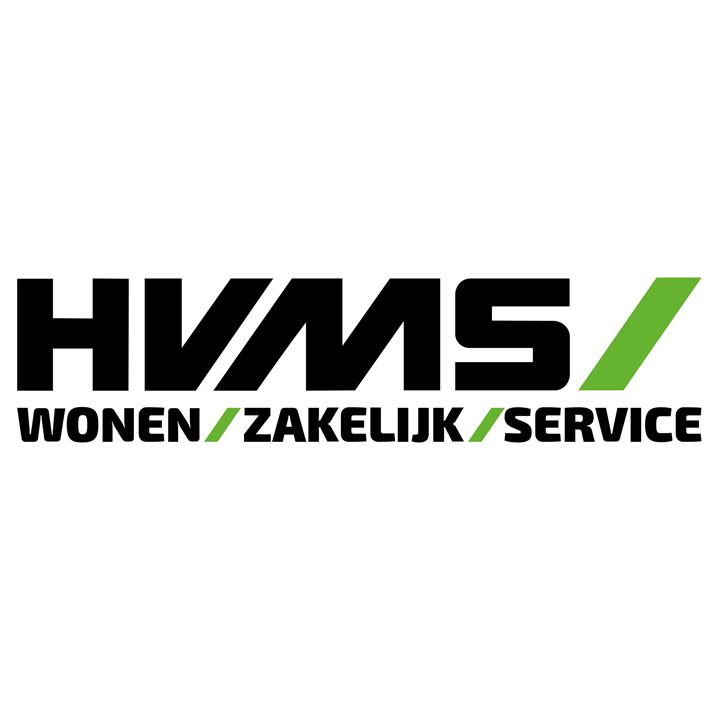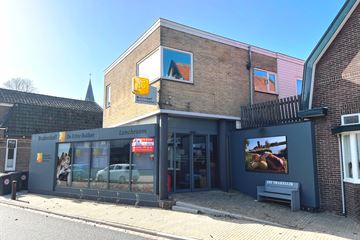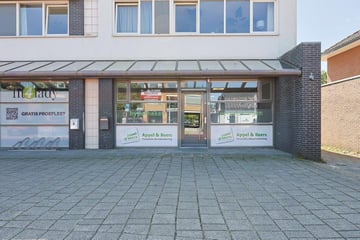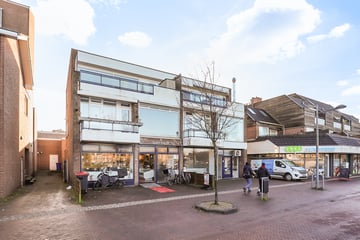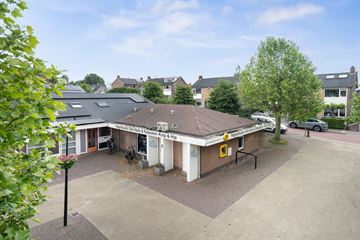Description
For sale
Charming retail space/business premises with basement
This charming retail space/business premises with basement and rear outdoor area is located at A.F. de Savornin Lohmanstraat 6, in Zaandam.
With the bustling Zaandam shopping center around the corner, an excellent place for a retail space. Surrounding mixed buildings, restaurants and the Burcht car park provide an attractive environment with a lot of visitors.
Connection to the highways A7, A8, A10 are easily accessible and public transport is also widely available in the vicinity, so you can reach Zaandam Central Station within a 15-minute walk.
The retail space is located at dike level on the main road with a wide sidewalk, the basement one floor lower. Private parking is available and can be expanded on the private outdoor area behind it, which is part of the apartment right. The building is sandwiched on two sides by similar objects and is part of a large building block. The front and rear facades are freely accessible.
The building was built around 1930 and has been adapted and modernized in various parts over the years. The basement is approximately 199 cm high and therefore limited, but usable for various functions. The basement has good access from the rear area and an indoor staircase to the ground floor.
The property has complete furnishings and finishes with all basic facilities, gas-fired central heating boiler, bathroom with shower, separate toilet, office space and a laundry room with connections. Own connections for gas, electricity and water are available. Structurally, the object is in its original condition.
Surface areas: Ground floor (street level) approx. 60 m2 l.f.a.
Basement approx. 65 m2 l.f.a.
To gain insight into the zoning plan for assessment of your business activities, we would like to refer you to the website,
Available for viewing soon, email or call us for further information.
Asking price: € 259,000 K.K. no VAT
Charming retail space/business premises with basement
This charming retail space/business premises with basement and rear outdoor area is located at A.F. de Savornin Lohmanstraat 6, in Zaandam.
With the bustling Zaandam shopping center around the corner, an excellent place for a retail space. Surrounding mixed buildings, restaurants and the Burcht car park provide an attractive environment with a lot of visitors.
Connection to the highways A7, A8, A10 are easily accessible and public transport is also widely available in the vicinity, so you can reach Zaandam Central Station within a 15-minute walk.
The retail space is located at dike level on the main road with a wide sidewalk, the basement one floor lower. Private parking is available and can be expanded on the private outdoor area behind it, which is part of the apartment right. The building is sandwiched on two sides by similar objects and is part of a large building block. The front and rear facades are freely accessible.
The building was built around 1930 and has been adapted and modernized in various parts over the years. The basement is approximately 199 cm high and therefore limited, but usable for various functions. The basement has good access from the rear area and an indoor staircase to the ground floor.
The property has complete furnishings and finishes with all basic facilities, gas-fired central heating boiler, bathroom with shower, separate toilet, office space and a laundry room with connections. Own connections for gas, electricity and water are available. Structurally, the object is in its original condition.
Surface areas: Ground floor (street level) approx. 60 m2 l.f.a.
Basement approx. 65 m2 l.f.a.
To gain insight into the zoning plan for assessment of your business activities, we would like to refer you to the website,
Available for viewing soon, email or call us for further information.
Asking price: € 259,000 K.K. no VAT
Map
Map is loading...
Cadastral boundaries
Buildings
Travel time
Gain insight into the reachability of this object, for instance from a public transport station or a home address.
