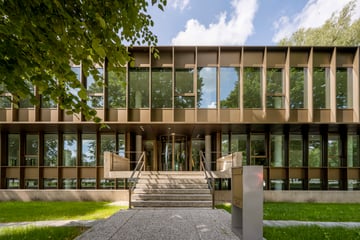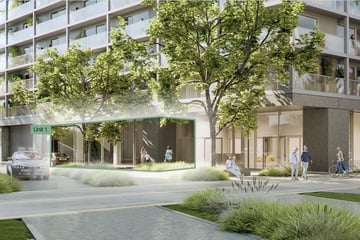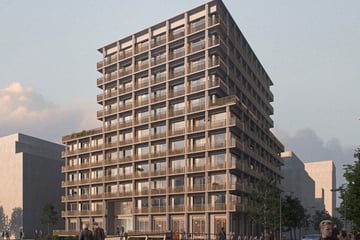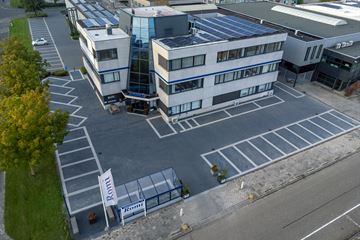Description
**For Sale / For Rent: Unique Municipal Monument in Amsterdam South**
This appealing Municipal Monument, designed by architect P.J. de Jongh in the Eclecticism style in 1911, is located in a very central location in Amsterdam South. The building is within walking distance of the Museumplein and borders the trendy district De Pijp.
The building is characterized by an imposing monumental facade directly on the street, a narrow wide front garden with wrought iron fencing, and a spacious backyard. Both from the front and rear, the building has a beautiful and unique light with a beautiful view.
The building has spacious efficient floor fields of approximately 350 m² per floor with a high ceiling height and is also equipped with a practical basement space. The total floor area of the building is over 1,400 m².
**Destination: Single Destination Social**
The building can be used for services in the field of (medical) health care, culture, welfare, residential care, childcare, education and education, sports (excluding a gym), religion, philosophy of life, government and similar areas.
**Accessibility**
The building is easily accessible by car from the A10 ring road and the location is also easily accessible by public transport. From Amsterdam Zuid and Amsterdam Central train stations, the building is easily accessible and there are numerous tram and bus stops within walking distance.
**Parking**
Paid parking is possible on public land and in public parking garages in the vicinity.
**Delivery level**
The building will be delivered in its current state (for rent based on a so-called triple-net lease).
**For Rent or For Sale**
Access to the data room is possible after registration and approval of the NDA.
**Delivery date**
In consultation, empty and free of rent and/or use.
**Energy label: C** - (no label obligation due to monument)
The total floor area of the building is over 1,400 m² and is divided as follows:
Basement : 40 m²
Ground floor : 360 m²
1st floor : 355 m²
2nd floor : 355 m²
3rd floor : 355 m²
Total : 1.465 m²
Front garden : 33 m²
Backyard : 275 m²
This appealing Municipal Monument, designed by architect P.J. de Jongh in the Eclecticism style in 1911, is located in a very central location in Amsterdam South. The building is within walking distance of the Museumplein and borders the trendy district De Pijp.
The building is characterized by an imposing monumental facade directly on the street, a narrow wide front garden with wrought iron fencing, and a spacious backyard. Both from the front and rear, the building has a beautiful and unique light with a beautiful view.
The building has spacious efficient floor fields of approximately 350 m² per floor with a high ceiling height and is also equipped with a practical basement space. The total floor area of the building is over 1,400 m².
**Destination: Single Destination Social**
The building can be used for services in the field of (medical) health care, culture, welfare, residential care, childcare, education and education, sports (excluding a gym), religion, philosophy of life, government and similar areas.
**Accessibility**
The building is easily accessible by car from the A10 ring road and the location is also easily accessible by public transport. From Amsterdam Zuid and Amsterdam Central train stations, the building is easily accessible and there are numerous tram and bus stops within walking distance.
**Parking**
Paid parking is possible on public land and in public parking garages in the vicinity.
**Delivery level**
The building will be delivered in its current state (for rent based on a so-called triple-net lease).
**For Rent or For Sale**
Access to the data room is possible after registration and approval of the NDA.
**Delivery date**
In consultation, empty and free of rent and/or use.
**Energy label: C** - (no label obligation due to monument)
The total floor area of the building is over 1,400 m² and is divided as follows:
Basement : 40 m²
Ground floor : 360 m²
1st floor : 355 m²
2nd floor : 355 m²
3rd floor : 355 m²
Total : 1.465 m²
Front garden : 33 m²
Backyard : 275 m²
Map
Map is loading...
Cadastral boundaries
Buildings
Travel time
Gain insight into the reachability of this object, for instance from a public transport station or a home address.

















































