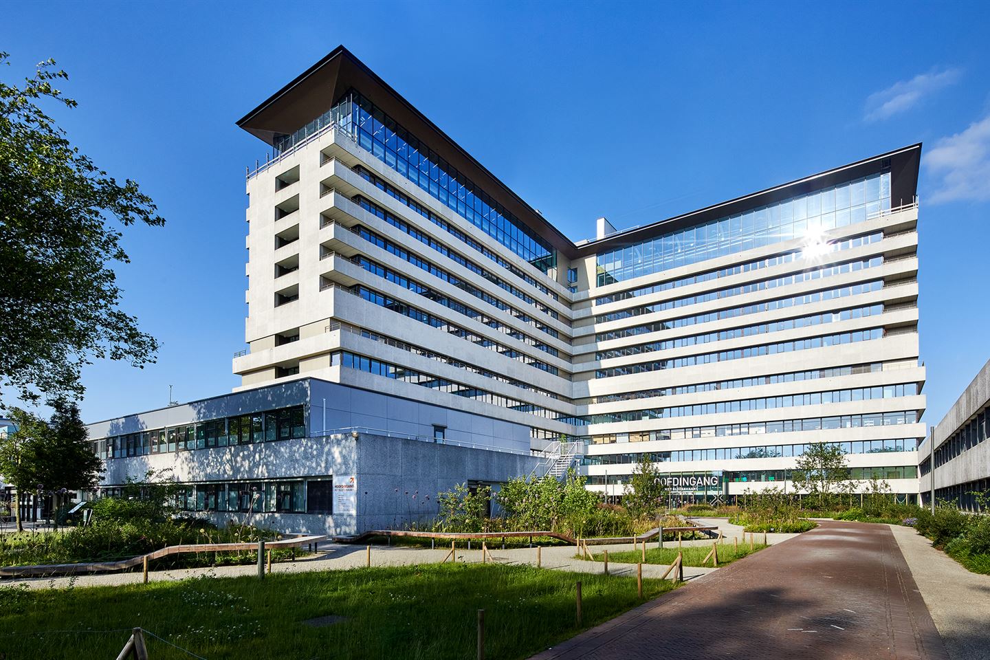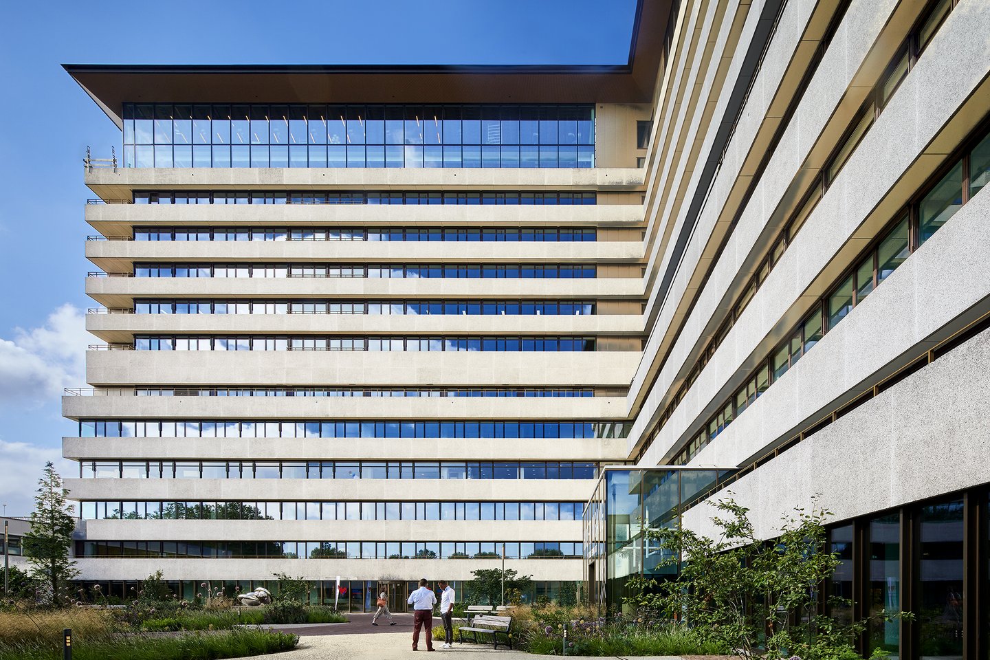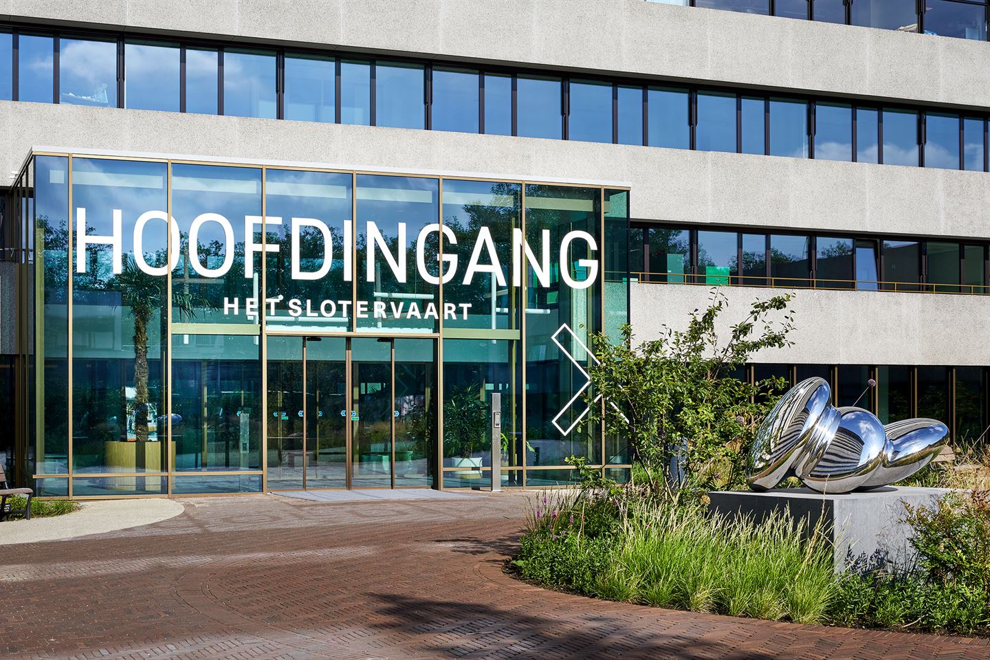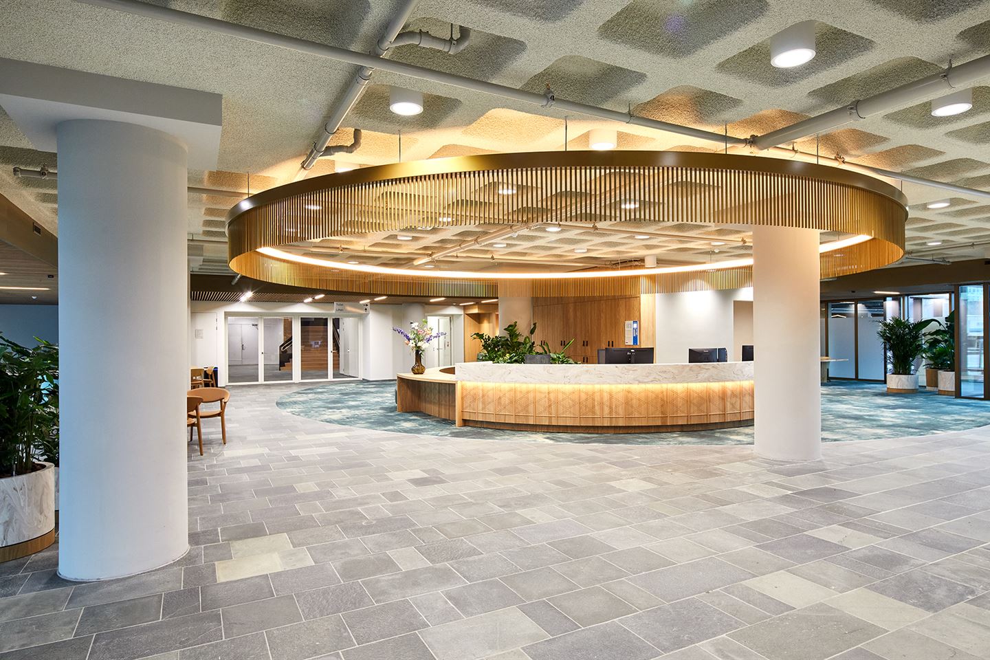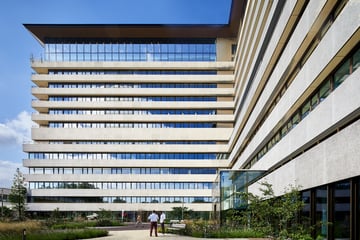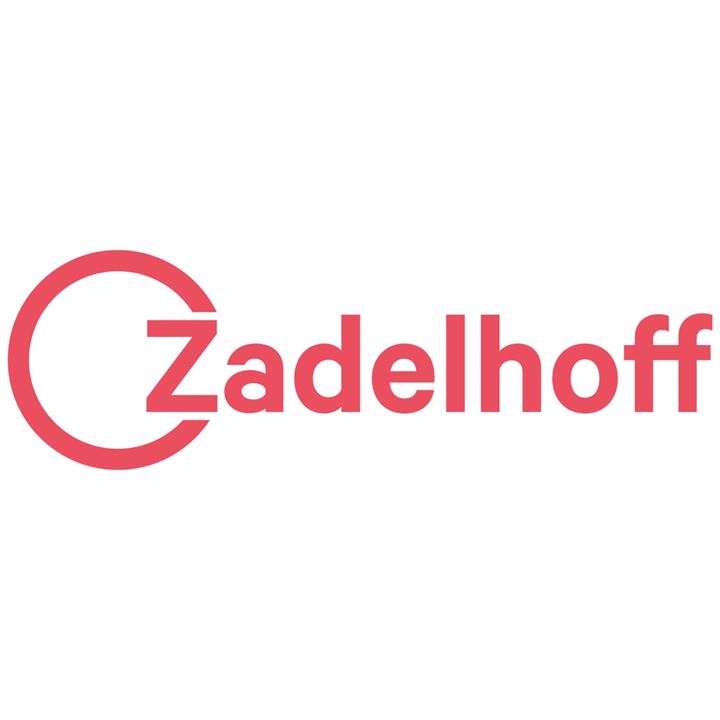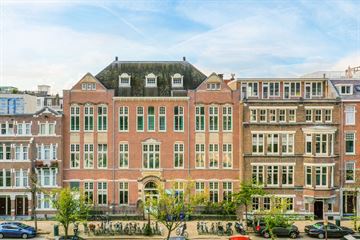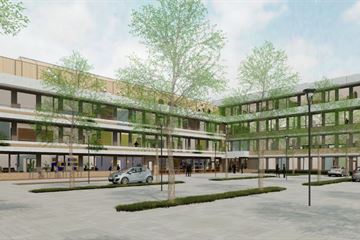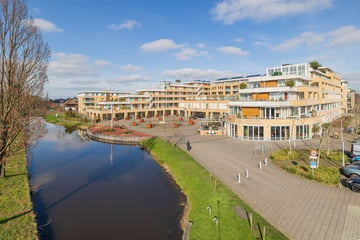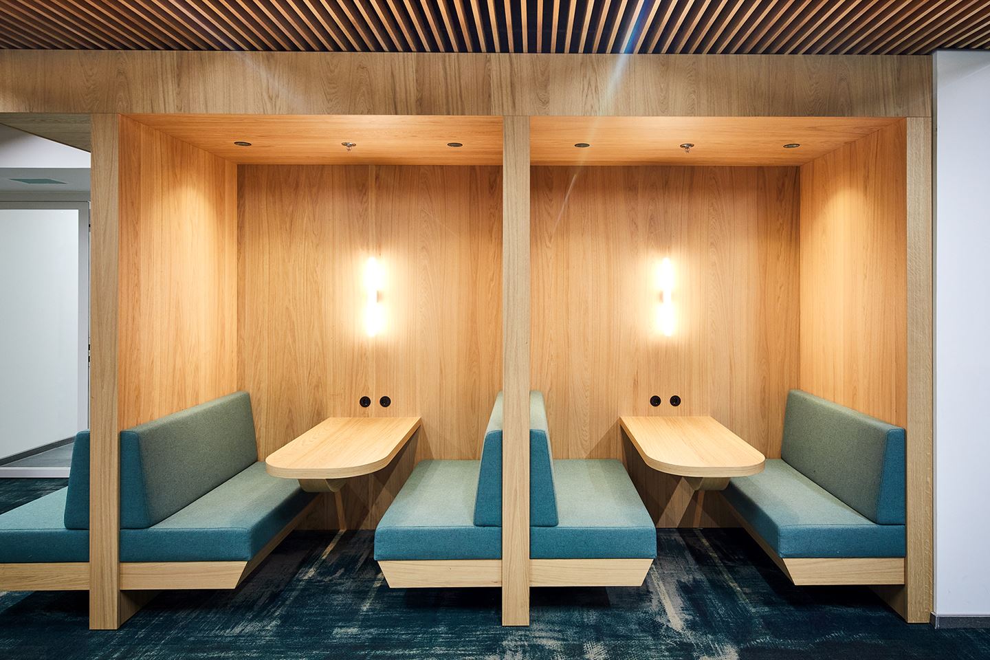Description
Office Lab is located on the 7th floor of Het Slotervaart. Office Lab offers turnkey, fully furnished office and practice spaces of 35 sq.m. and 50 sq.m. l.f.a., saving users time and investment. It serves as a hub for care-related, social, and community-focused organizations, where meaningful connections and networks are central. In addition to private offices, Office Lab also provides a wide range of shared spaces for users, such as a communal pantry/kitchen, multiple meeting rooms, and various facilities for meetings, calls, and relaxation.
Het Slotervaart is the place where care and people come together. More than 50 care professionals and social organizations are now housed under one roof. Het Slotervaart offers a diverse range of amenities, functions, and services within a multifunctional building. In the summer of 2025, three hospitality venues will open on the ground floor, including a cozy Douwe Egberts coffee café and a modern gym. Het Slotervaart is becoming a vibrant meeting place where care, work, living, learning, relaxation, and connection come together. The surrounding area is designed as an accessible, open urban space that places people’s needs at the center. In addition, beautiful park-like (indoor) gardens have been created, contributing to a pleasant environment for users, visitors, and residents alike.
In short, Het Slotervaart is an inclusive space that caters to a broad audience.
Het Slotervaart is located in the Schinkelkwartier, within the De Plantijn subarea.
Innovation district De Plantijn will develop over the next 15 years into an inviting urban neighborhood with a mix of functions where everyone can feel at home. Since 2021, cooperation has been ongoing with other key stakeholders in De Plantijn namely Sanquin, Cordaan, the Antoni van Leeuwenhoek Hospital, and the City of Amsterdam to further shape shared plans. By opting for a longer development timeline, partners can better respond to evolving market needs.
The (re)development will encompass approximately 450,000 sq.m. g.f.a. of working, living, and amenities doubling the current program. Nieuw-West is already a dynamic area, with over 5,000 people currently working in the De Plantijn neighborhood. That number is expected to grow significantly with the planned developments, which means more activity during the day, but also a growing need for evening programming. Facilities such as hospitality venues, housing, laboratories, and a supermarket will certainly be added in the coming years.
In short, the area development of De Plantijn will become a new neighborhood for everyone.
Availability
The seventh floor is divided into four wings. A total of 1,300 m² l.f.a. is available per wing, divided into spaces between 35 m² l.f.a. (4 workplaces) and 50 m² l.f.a. (6 workplaces).
These spaces can be connected.
Prices
On request.
Service costs
Part of all-in price.
Term of use
The rental period is preferably minimum one year (shorter period is negotiable).
Available
Q1 2025.
Sustainability
The building has an energy label A++.
Delivery level
The office spaces are delivered turn-key and ready to use, including:
- Office equipment: the 35m² spaces are equipped with 4 workstations, the 50m² spaces with 6. A “workstation” includes: a sit/stand desk, 160cm wide and an office chair, including a five-way power strip. Each of the rooms are additionally supplemented with meeting and/or relaxation furniture;
- Shared meeting rooms;
- Shared panrty's;
- Air conditioning and ventilation system (adjustable).
- Shading
- Sprinkler and fire alarm installation
- Lighting plan with automatic detectors;
- All-in services such as: cleaning, internet, reception services and full maintenance.
Parking
Spacious parking garage with charging stations available, subject to availability.
Accessibility
By Car
The building is easily accessible by car via the A10 ring road, Sloten exit (S107), or via the A4 Sloten exit (Anderlechtlaan). The A9 and A2 are also reachable within minutes. Schiphol Amsterdam Airport is a 15-minute drive away. The site includes a parking garage within walking distance of the building.
By Public Transport
Tram stop Louwesweg (Tram 2) and bus stop Amsterdam Louwesweg (Bus lines 2, 18, 247, and N88) are within walking distance. These stops provide good connections to Heemstedestraat metro station or Lelylaan station, from where you can reach Amsterdam city center or Schiphol Airport within 10 minutes.
Het Slotervaart is the place where care and people come together. More than 50 care professionals and social organizations are now housed under one roof. Het Slotervaart offers a diverse range of amenities, functions, and services within a multifunctional building. In the summer of 2025, three hospitality venues will open on the ground floor, including a cozy Douwe Egberts coffee café and a modern gym. Het Slotervaart is becoming a vibrant meeting place where care, work, living, learning, relaxation, and connection come together. The surrounding area is designed as an accessible, open urban space that places people’s needs at the center. In addition, beautiful park-like (indoor) gardens have been created, contributing to a pleasant environment for users, visitors, and residents alike.
In short, Het Slotervaart is an inclusive space that caters to a broad audience.
Het Slotervaart is located in the Schinkelkwartier, within the De Plantijn subarea.
Innovation district De Plantijn will develop over the next 15 years into an inviting urban neighborhood with a mix of functions where everyone can feel at home. Since 2021, cooperation has been ongoing with other key stakeholders in De Plantijn namely Sanquin, Cordaan, the Antoni van Leeuwenhoek Hospital, and the City of Amsterdam to further shape shared plans. By opting for a longer development timeline, partners can better respond to evolving market needs.
The (re)development will encompass approximately 450,000 sq.m. g.f.a. of working, living, and amenities doubling the current program. Nieuw-West is already a dynamic area, with over 5,000 people currently working in the De Plantijn neighborhood. That number is expected to grow significantly with the planned developments, which means more activity during the day, but also a growing need for evening programming. Facilities such as hospitality venues, housing, laboratories, and a supermarket will certainly be added in the coming years.
In short, the area development of De Plantijn will become a new neighborhood for everyone.
Availability
The seventh floor is divided into four wings. A total of 1,300 m² l.f.a. is available per wing, divided into spaces between 35 m² l.f.a. (4 workplaces) and 50 m² l.f.a. (6 workplaces).
These spaces can be connected.
Prices
On request.
Service costs
Part of all-in price.
Term of use
The rental period is preferably minimum one year (shorter period is negotiable).
Available
Q1 2025.
Sustainability
The building has an energy label A++.
Delivery level
The office spaces are delivered turn-key and ready to use, including:
- Office equipment: the 35m² spaces are equipped with 4 workstations, the 50m² spaces with 6. A “workstation” includes: a sit/stand desk, 160cm wide and an office chair, including a five-way power strip. Each of the rooms are additionally supplemented with meeting and/or relaxation furniture;
- Shared meeting rooms;
- Shared panrty's;
- Air conditioning and ventilation system (adjustable).
- Shading
- Sprinkler and fire alarm installation
- Lighting plan with automatic detectors;
- All-in services such as: cleaning, internet, reception services and full maintenance.
Parking
Spacious parking garage with charging stations available, subject to availability.
Accessibility
By Car
The building is easily accessible by car via the A10 ring road, Sloten exit (S107), or via the A4 Sloten exit (Anderlechtlaan). The A9 and A2 are also reachable within minutes. Schiphol Amsterdam Airport is a 15-minute drive away. The site includes a parking garage within walking distance of the building.
By Public Transport
Tram stop Louwesweg (Tram 2) and bus stop Amsterdam Louwesweg (Bus lines 2, 18, 247, and N88) are within walking distance. These stops provide good connections to Heemstedestraat metro station or Lelylaan station, from where you can reach Amsterdam city center or Schiphol Airport within 10 minutes.
Map
Map is loading...
Cadastral boundaries
Buildings
Travel time
Gain insight into the reachability of this object, for instance from a public transport station or a home address.
