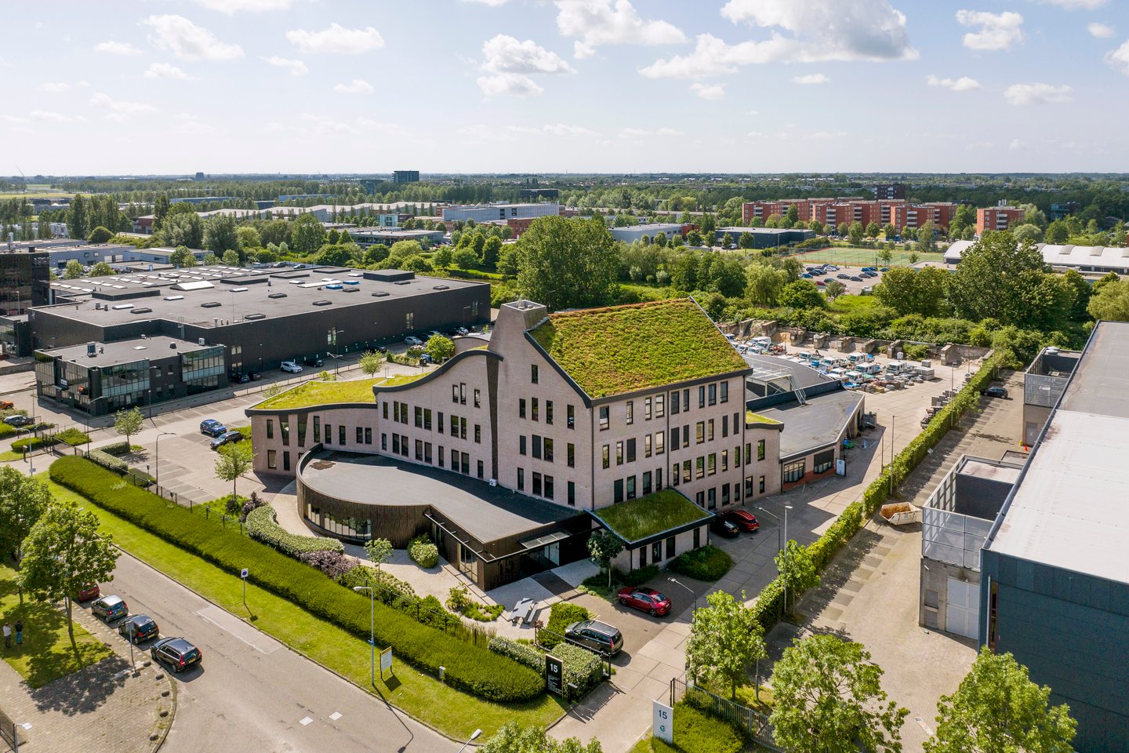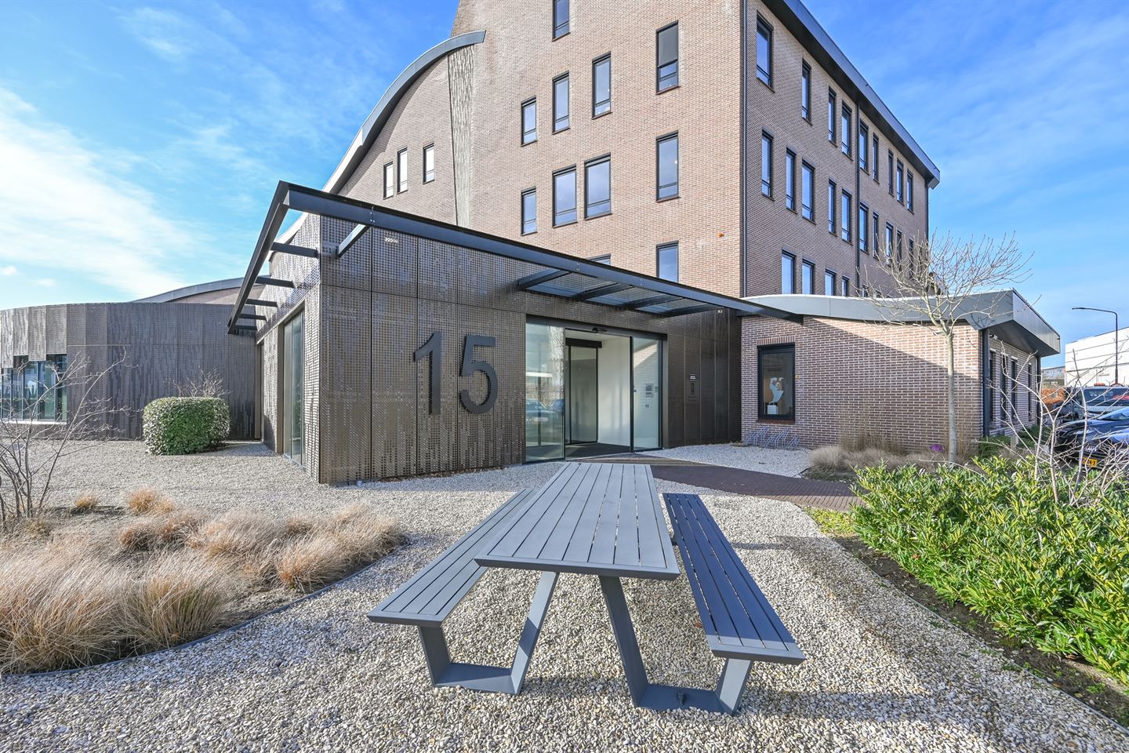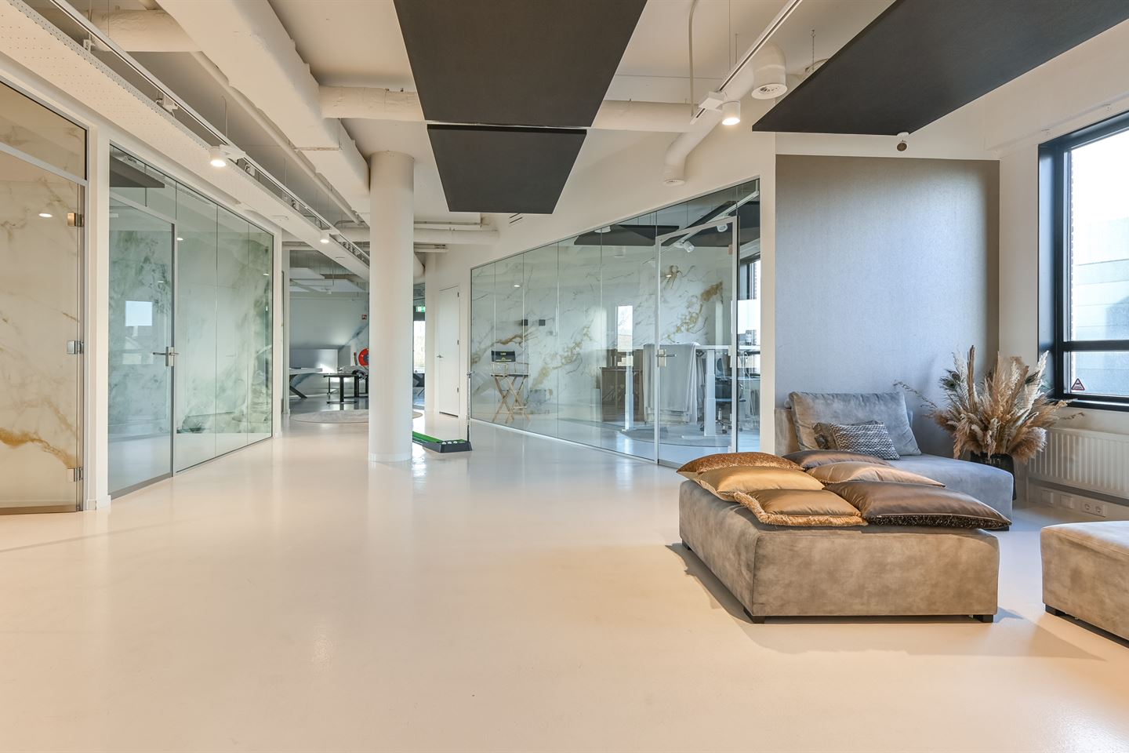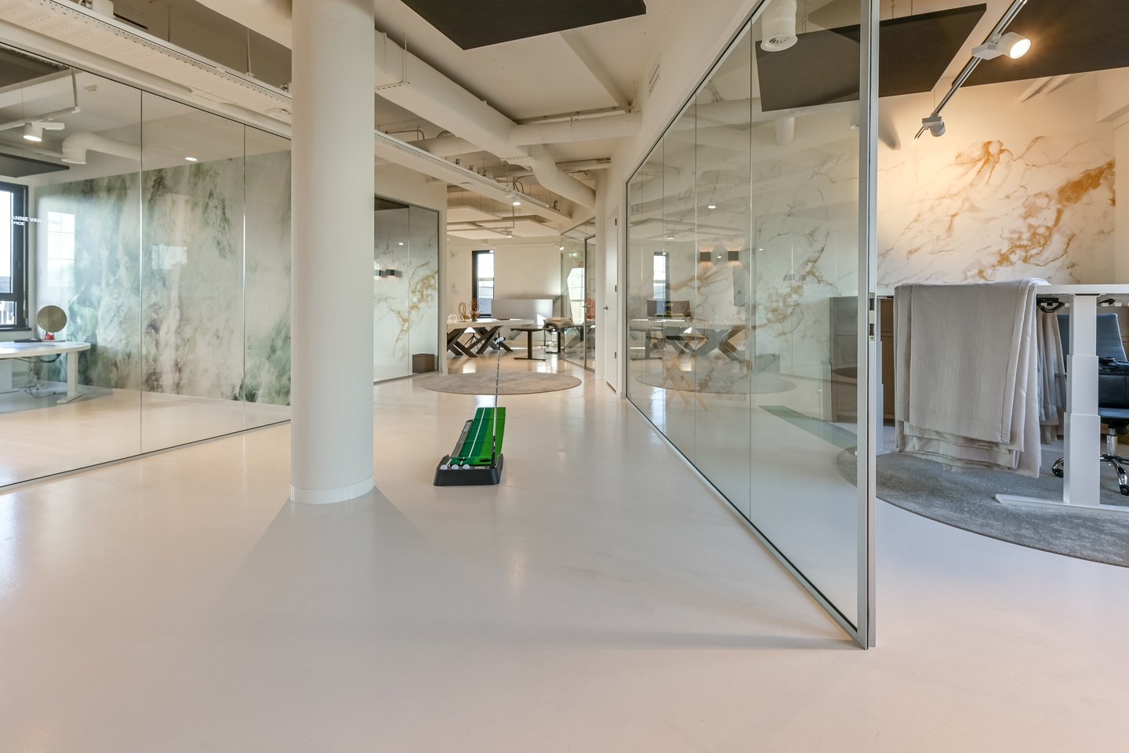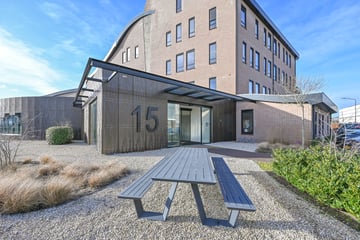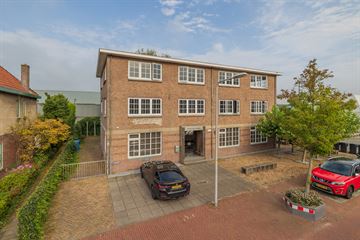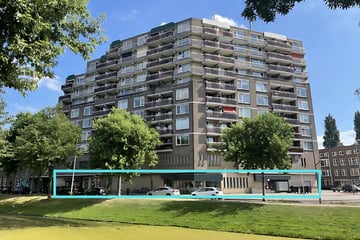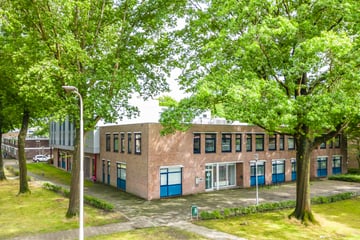Description
For Rent: High-quality space on Diamantlaan, Hoofddorp
Situated at a prominent high-profile location at the intersection of Diamantlaan and Van Heuven Goedhartlaan, this office building offers approximately 800 m² of high-quality (turn-key) office space. The office building is very recognisably designed and modernised with a high-quality entrance and an excellent delivery level. It was designed by the well-known architectural firm Alberts & Van Huut and features a sloping roof with sedum covering. There is also a garden and a very spacious enclosed outdoor area for parking.
Multifunctional location for various social and business facilities
This versatile location offers a wide range of possibilities for various companies and institutions. Thanks to the broad zoning possibilities, the following activities, among others, can be established here:
- Educational facilities such as schools and other educational institutions.
- Associations and foundations for club life.
- Healthcare institutions, including primary care practices and welfare institutions.
- Public services, with space for government-related and public bodies.
- Businesses up to and including environmental category 2 according to the associated State of Business Activities, which provides opportunities for a wide range of business activities.
- Specific space for educational institutions at the location of the ‘education’ designation.
- Sports facilities, for sports and recreational activities at designated locations.
In short, this location offers a unique opportunity for both businesses and social institutions to establish themselves in a flexible and well-equipped environment.
Address
Diamantlaan 15.
City
Hoofddorp.
Neighbourhood .
Graan voor Visch.
Availability
There is 799.11 m² of office space available, distributed as follows:
- 322.59 m² of high-quality turn-key office space located on the first floor (right side).
- 476.52 m² located on the first floor (left side);
Partial letting is possible from
322,59 m².
Number of parking spaces
There are 55 parking spaces available with a parking availability ratio of 1:29.5.
Accessibility by public transport
The area is easily accessible by train and virtually all bus lines passing through the NS railway station. At the edge of the site are two stops of the free bus line Zuidtargent, which offers superfast connections between Haarlem via Schiphol to Amsterdam Zuidoost (line 300) and between Nieuw-Vennep via Schiphol to Amsterdam Zuid WTC (line 397).
Accessibility by private transport
The Graan voor Visch business park is easily accessible from the A4/A44/A5 motorways (Amsterdam - The Hague - Rotterdam). Hoofddorp's shopping centre is just a few minutes away by car.
Destination
Office function.
Available from
Immediately.
Delivery level
The building is in high-quality condition. The floors will be delivered as follows:
- Approximately 322 m² in high-quality turn-key condition.
- Approximately 476 m² in casco + condition;
Facilities
Lift, electric charging stations, high-quality entrance, turn-key office space.
Internet
Fibre optic connection available.
Energy label
A.
Minimum rental period
In consultation.
Rent office space
€ 125.00 per sq.m. per year, plus VAT (shell +)
€ 145.00 per m² per year, plus VAT (turn-key)
Rent for parking spaces
€ 950.00 per parking space per year, plus VAT.
Service costs in advance
€ 55.00 per m² per year, plus VAT.
The information provided is purely indicative and of a general nature. It is merely an invitation to enter into negotiations. No rights may be derived from the contents of the information provided. If you have any queries, or would like to arrange to visit the property, please contact us.
Situated at a prominent high-profile location at the intersection of Diamantlaan and Van Heuven Goedhartlaan, this office building offers approximately 800 m² of high-quality (turn-key) office space. The office building is very recognisably designed and modernised with a high-quality entrance and an excellent delivery level. It was designed by the well-known architectural firm Alberts & Van Huut and features a sloping roof with sedum covering. There is also a garden and a very spacious enclosed outdoor area for parking.
Multifunctional location for various social and business facilities
This versatile location offers a wide range of possibilities for various companies and institutions. Thanks to the broad zoning possibilities, the following activities, among others, can be established here:
- Educational facilities such as schools and other educational institutions.
- Associations and foundations for club life.
- Healthcare institutions, including primary care practices and welfare institutions.
- Public services, with space for government-related and public bodies.
- Businesses up to and including environmental category 2 according to the associated State of Business Activities, which provides opportunities for a wide range of business activities.
- Specific space for educational institutions at the location of the ‘education’ designation.
- Sports facilities, for sports and recreational activities at designated locations.
In short, this location offers a unique opportunity for both businesses and social institutions to establish themselves in a flexible and well-equipped environment.
Address
Diamantlaan 15.
City
Hoofddorp.
Neighbourhood .
Graan voor Visch.
Availability
There is 799.11 m² of office space available, distributed as follows:
- 322.59 m² of high-quality turn-key office space located on the first floor (right side).
- 476.52 m² located on the first floor (left side);
Partial letting is possible from
322,59 m².
Number of parking spaces
There are 55 parking spaces available with a parking availability ratio of 1:29.5.
Accessibility by public transport
The area is easily accessible by train and virtually all bus lines passing through the NS railway station. At the edge of the site are two stops of the free bus line Zuidtargent, which offers superfast connections between Haarlem via Schiphol to Amsterdam Zuidoost (line 300) and between Nieuw-Vennep via Schiphol to Amsterdam Zuid WTC (line 397).
Accessibility by private transport
The Graan voor Visch business park is easily accessible from the A4/A44/A5 motorways (Amsterdam - The Hague - Rotterdam). Hoofddorp's shopping centre is just a few minutes away by car.
Destination
Office function.
Available from
Immediately.
Delivery level
The building is in high-quality condition. The floors will be delivered as follows:
- Approximately 322 m² in high-quality turn-key condition.
- Approximately 476 m² in casco + condition;
Facilities
Lift, electric charging stations, high-quality entrance, turn-key office space.
Internet
Fibre optic connection available.
Energy label
A.
Minimum rental period
In consultation.
Rent office space
€ 125.00 per sq.m. per year, plus VAT (shell +)
€ 145.00 per m² per year, plus VAT (turn-key)
Rent for parking spaces
€ 950.00 per parking space per year, plus VAT.
Service costs in advance
€ 55.00 per m² per year, plus VAT.
The information provided is purely indicative and of a general nature. It is merely an invitation to enter into negotiations. No rights may be derived from the contents of the information provided. If you have any queries, or would like to arrange to visit the property, please contact us.
Map
Map is loading...
Cadastral boundaries
Buildings
Travel time
Gain insight into the reachability of this object, for instance from a public transport station or a home address.
