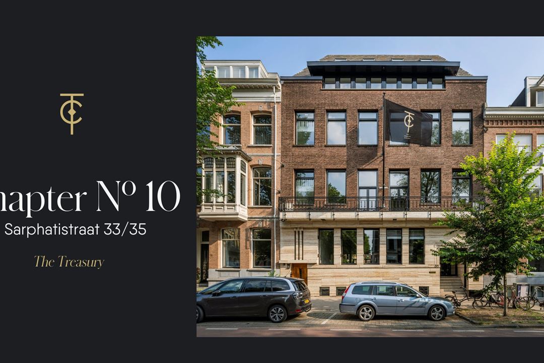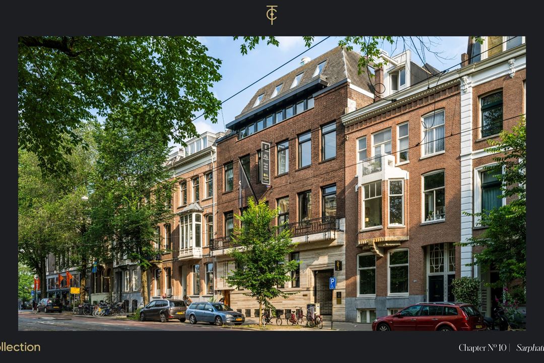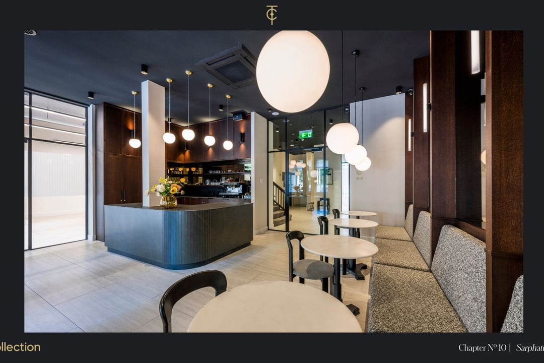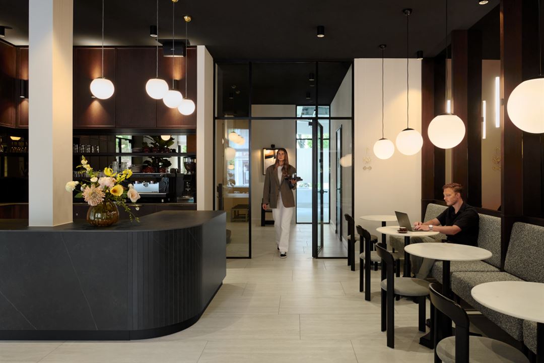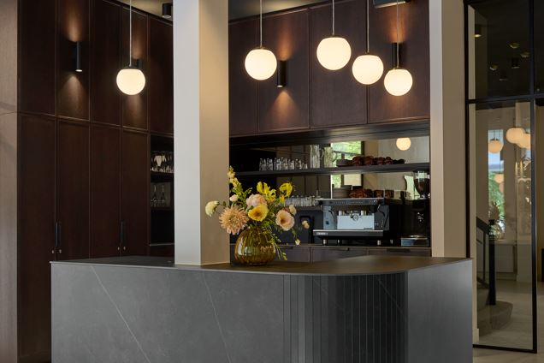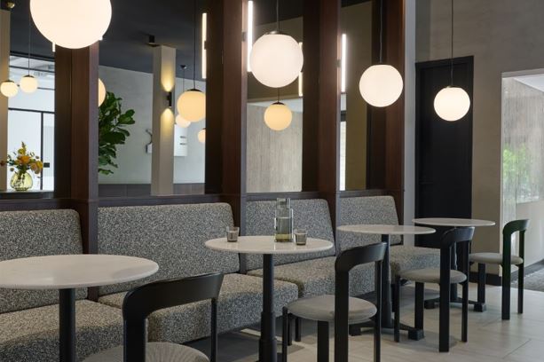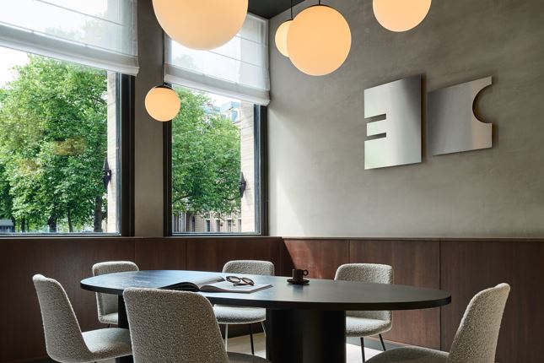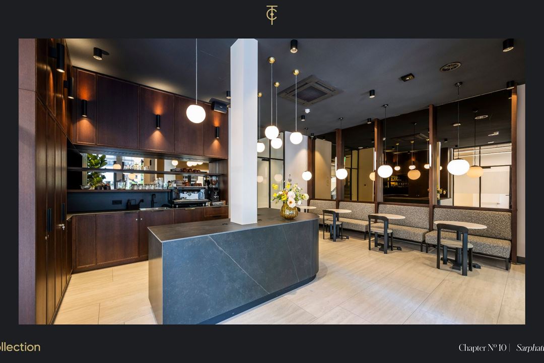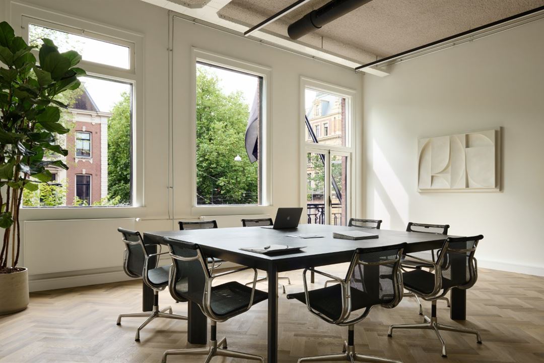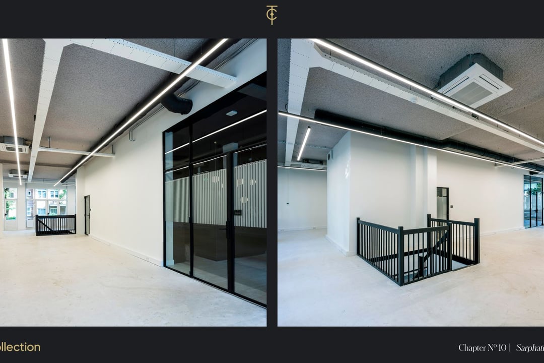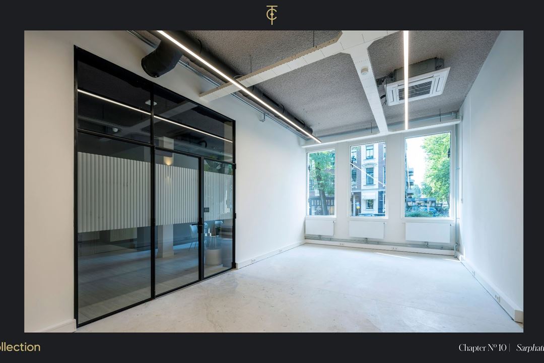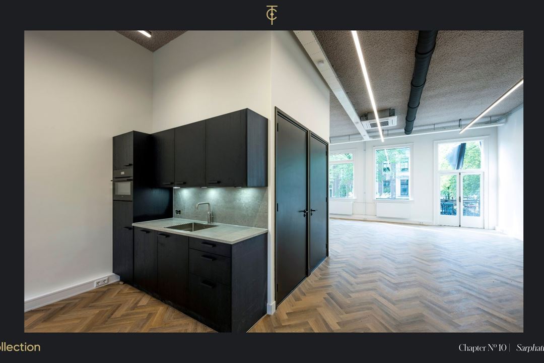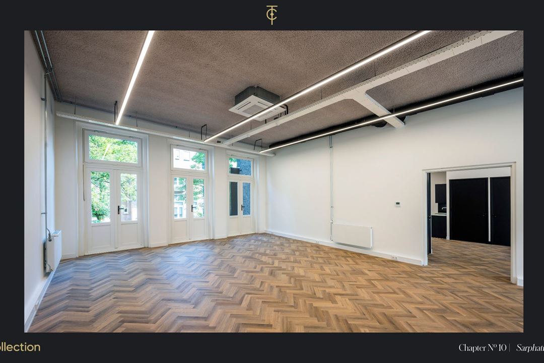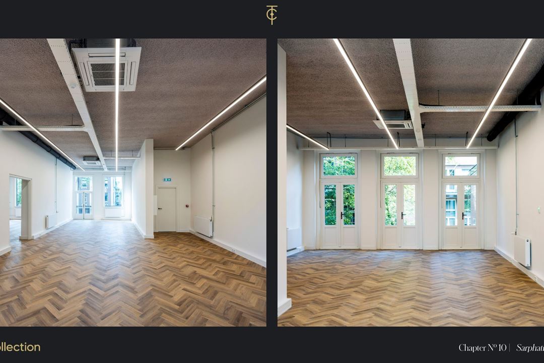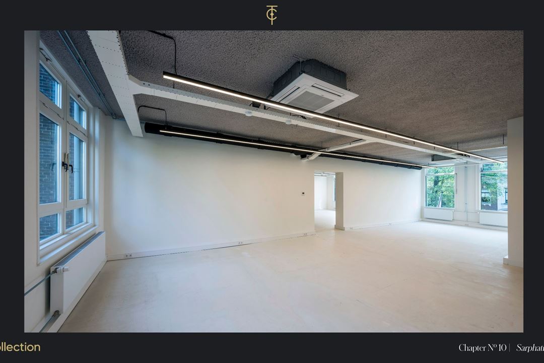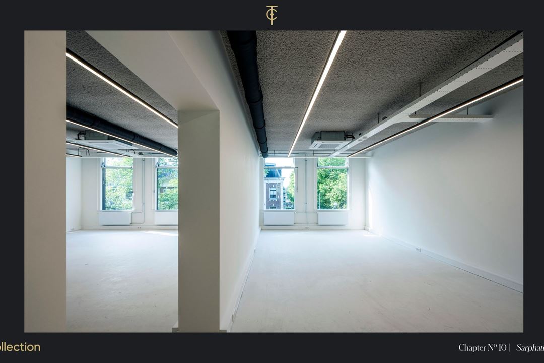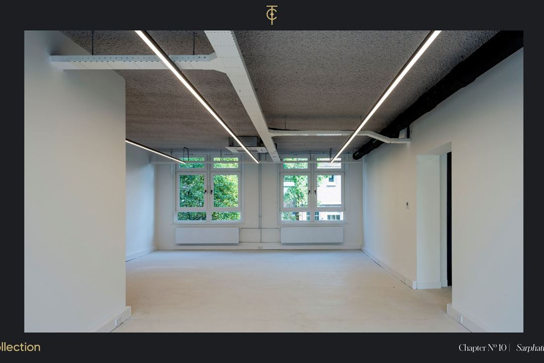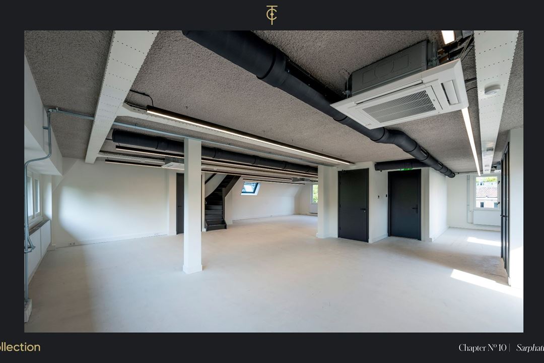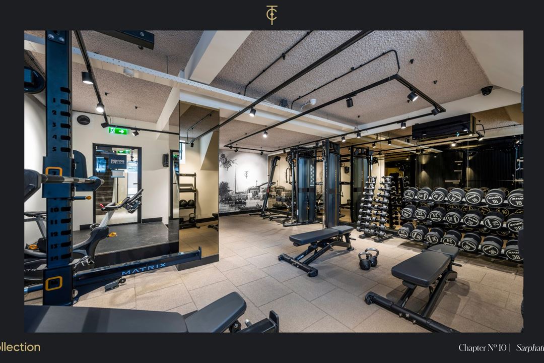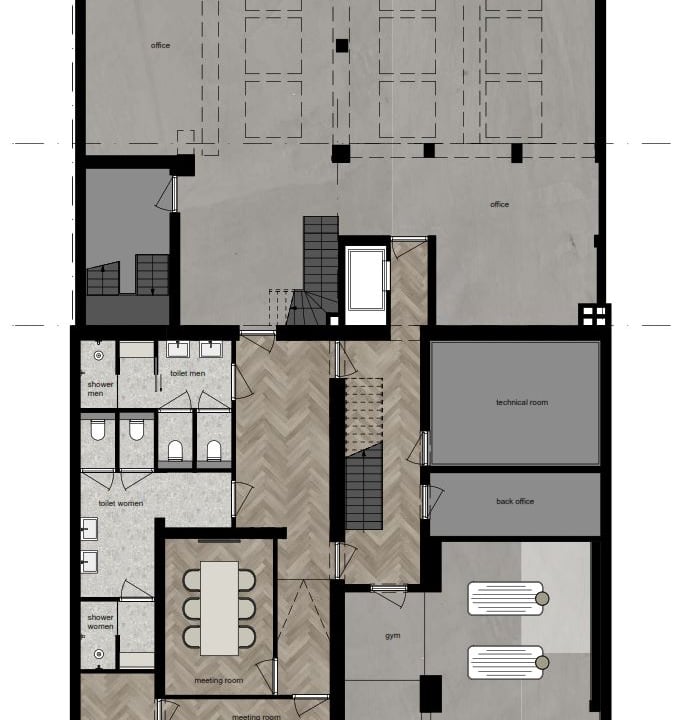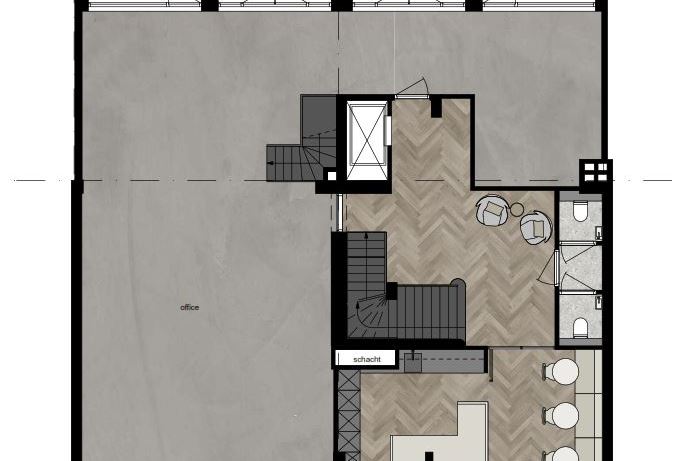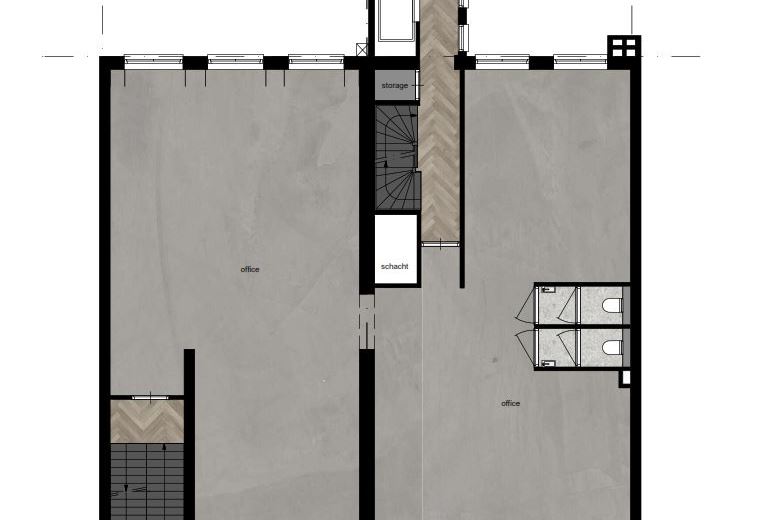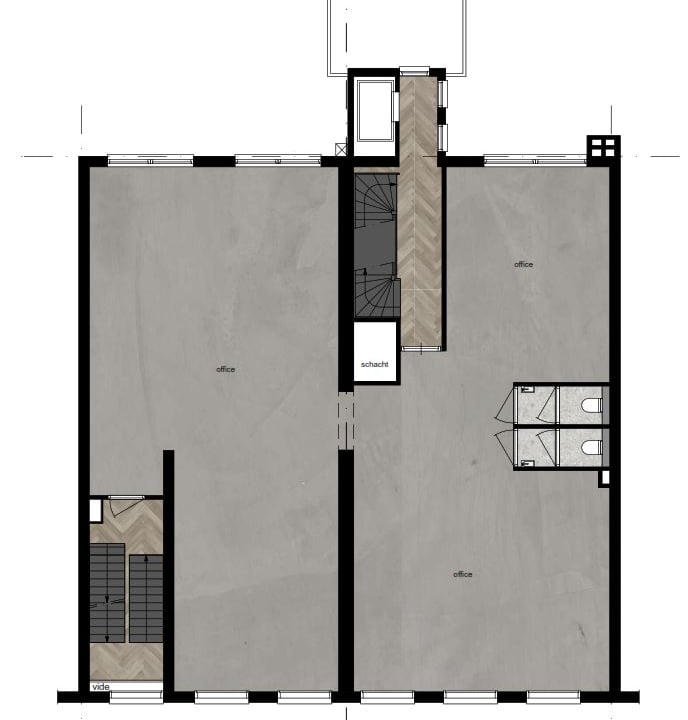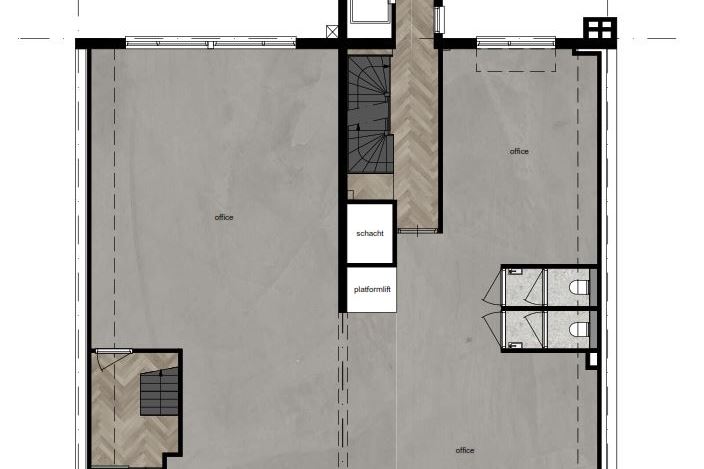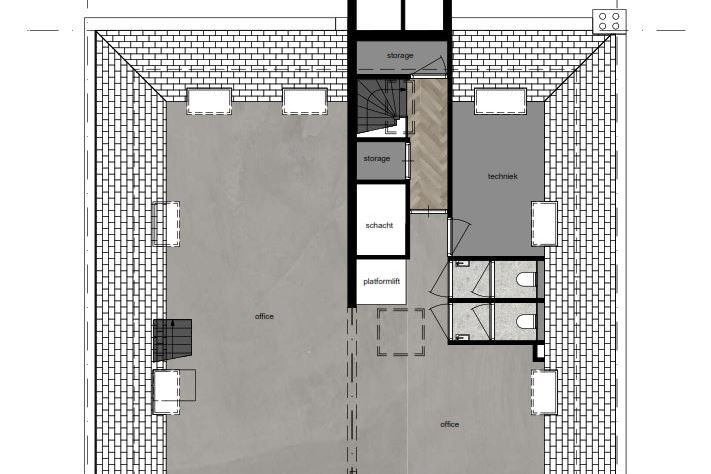 Deze bedrijfsruimte op funda in business: https://www.fundainbusiness.nl/42119673
Deze bedrijfsruimte op funda in business: https://www.fundainbusiness.nl/42119673
Sarphatistraat 33 1018 EV Amsterdam
€ 495 /m²/jaar

Omschrijving
About The Collection
Located in heritage buildings at some of Amsterdam’s most prestigious city-centre addresses, The Collection is an unprecedented network of bespoke 21st century office space replete with unparalleled amenities and a hospitality-driven experience tailored to you. We call our twelve buildings Chapters. Each has fully equipped meeting facilities, a coffee bar and first class support staff and systems as standard. Each has a totally unique character. Leasing in one Chapter grants your organisation access to the services and amenities throughout The Collection. We even provide e-bikes and an app for moving between Chapters seamlessly. For our tenants, The Collection opens up a world of extraordinary environments within one city: secluded gardens, penthouse apartments – even our private boat for entertaining. From breath-taking boardrooms to first class fitness facilities, you’ll experience excellence every day.
This property is Chapter 10.
About this Chapter
On the stately Sarphatistraat in Amsterdam’s leafy Weesperbuurt/Plantage district, Chapter No. 10 of The Collection is a modern and inspiring workspace with a rich history – literally. The Chapter is composed of adjoining houses which were merged by the famous architect Harry Elte to create the headquarters of the Real Estate Bank in 1927.
Elte’s signature style – a characterful blend of the Art Nouveau, Berlage and Amsterdam schools – is typified by simple-yet-lavish sandstone façade of numbers 33 and 35, which draws full attention to the warm hues of the beautiful stratified bricks. The full-length first-floor balcony and flagpole enhance the sense of occasion.
Step inside The Treasury and you’ll be surprised by a lobby that exudes something of the free atmosphere of Amsterdam in the 1970s. The gym is located in the souterrain, and is still home to the former bank’s vault, where a unique treasure awaits. And with a total of 1,100 sq. m. LFA of workspace over four upper floors connected by a quirky central staircase, Chapter No. 10 provides plenty of room for all sorts of enterprise.
Boasting a distinguished waterfront neighbour in the shape of the Amstel Hotel just across the street, Chapter No. 10 is well served by a diverse range of restaurants and shops. The tram and metro stop next door, making it easy to reach the Amsterdam Central Station and Amsterdam Amstel hubs in five minutes. With the Amstel river flowing right past the building, you’ll enjoy breath-taking views of the waters after which this city is named.
The building has energy label A+.
Availability
The availability of Chapter 10. is in total 784 sq. m. LFA of office space in units from 559 sq. m LFA.
Approx. 559 sq. m LFA on the second, third and fourth floor.
Rental price
€ 495.- per sq. m. LFA.
Please refer to our leasing brochure for full information.
Located in heritage buildings at some of Amsterdam’s most prestigious city-centre addresses, The Collection is an unprecedented network of bespoke 21st century office space replete with unparalleled amenities and a hospitality-driven experience tailored to you. We call our twelve buildings Chapters. Each has fully equipped meeting facilities, a coffee bar and first class support staff and systems as standard. Each has a totally unique character. Leasing in one Chapter grants your organisation access to the services and amenities throughout The Collection. We even provide e-bikes and an app for moving between Chapters seamlessly. For our tenants, The Collection opens up a world of extraordinary environments within one city: secluded gardens, penthouse apartments – even our private boat for entertaining. From breath-taking boardrooms to first class fitness facilities, you’ll experience excellence every day.
This property is Chapter 10.
About this Chapter
On the stately Sarphatistraat in Amsterdam’s leafy Weesperbuurt/Plantage district, Chapter No. 10 of The Collection is a modern and inspiring workspace with a rich history – literally. The Chapter is composed of adjoining houses which were merged by the famous architect Harry Elte to create the headquarters of the Real Estate Bank in 1927.
Elte’s signature style – a characterful blend of the Art Nouveau, Berlage and Amsterdam schools – is typified by simple-yet-lavish sandstone façade of numbers 33 and 35, which draws full attention to the warm hues of the beautiful stratified bricks. The full-length first-floor balcony and flagpole enhance the sense of occasion.
Step inside The Treasury and you’ll be surprised by a lobby that exudes something of the free atmosphere of Amsterdam in the 1970s. The gym is located in the souterrain, and is still home to the former bank’s vault, where a unique treasure awaits. And with a total of 1,100 sq. m. LFA of workspace over four upper floors connected by a quirky central staircase, Chapter No. 10 provides plenty of room for all sorts of enterprise.
Boasting a distinguished waterfront neighbour in the shape of the Amstel Hotel just across the street, Chapter No. 10 is well served by a diverse range of restaurants and shops. The tram and metro stop next door, making it easy to reach the Amsterdam Central Station and Amsterdam Amstel hubs in five minutes. With the Amstel river flowing right past the building, you’ll enjoy breath-taking views of the waters after which this city is named.
The building has energy label A+.
Availability
The availability of Chapter 10. is in total 784 sq. m. LFA of office space in units from 559 sq. m LFA.
Approx. 559 sq. m LFA on the second, third and fourth floor.
Rental price
€ 495.- per sq. m. LFA.
Please refer to our leasing brochure for full information.
Kenmerken
Overdracht
- Huurprijs
- € 495 per vierkante meter per jaar
- Servicekosten
- Geen servicekosten bekend
- Aangeboden sinds
-
- Status
- Beschikbaar
- Aanvaarding
- Per direct beschikbaar
Bouw
- Hoofdfunctie
- Kantoorruimte
- Soort bouw
- Bestaande bouw
- Bouwjaar
- Voor 1906
Oppervlakten
- Oppervlakte
- 559 m² (in units vanaf 230 m²)
Indeling
- Aantal bouwlagen
- 5 bouwlagen
- Voorzieningen
- Airconditioning, mechanische ventilatie, topkoeling, inbouwarmaturen, liften, te openen ramen, kabelgoten, systeemplafond, toilet, pantry, verwarming en kamerindeling
Energie
- Energielabel
- A+
Omgeving
- Ligging
- Stadscentrum/dorpskern, winkelcentrum en stationslocatie
NVM makelaar
Foto's
