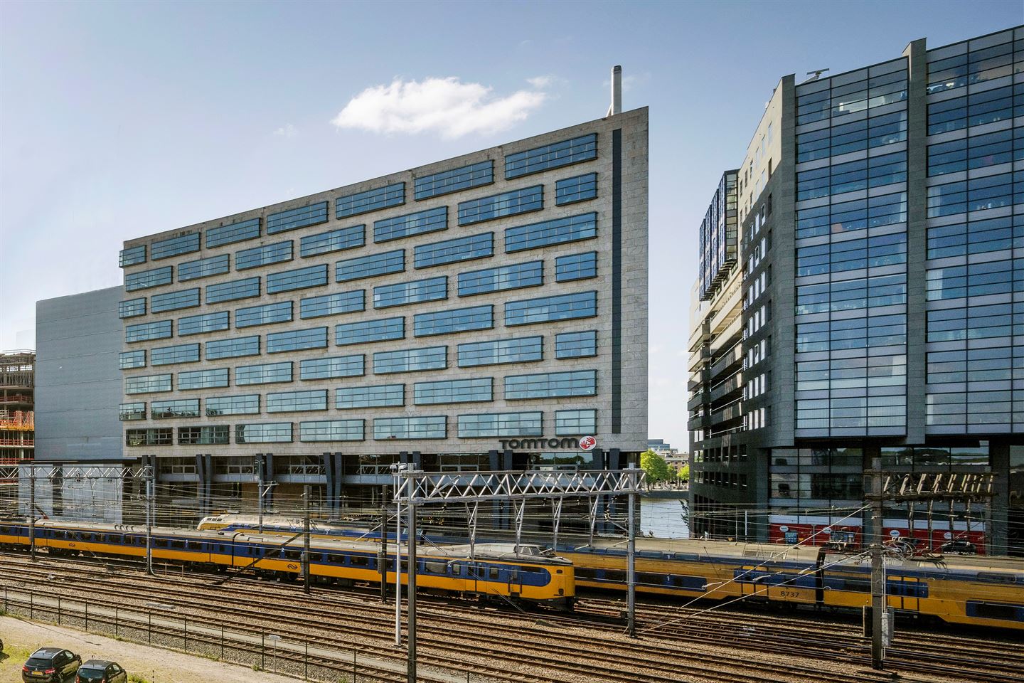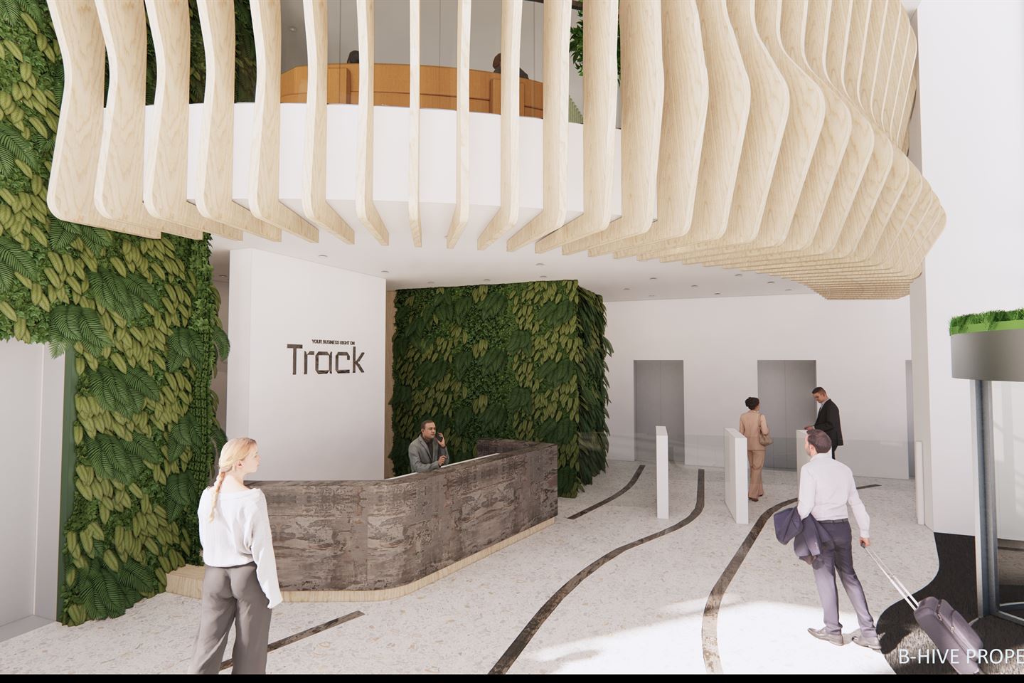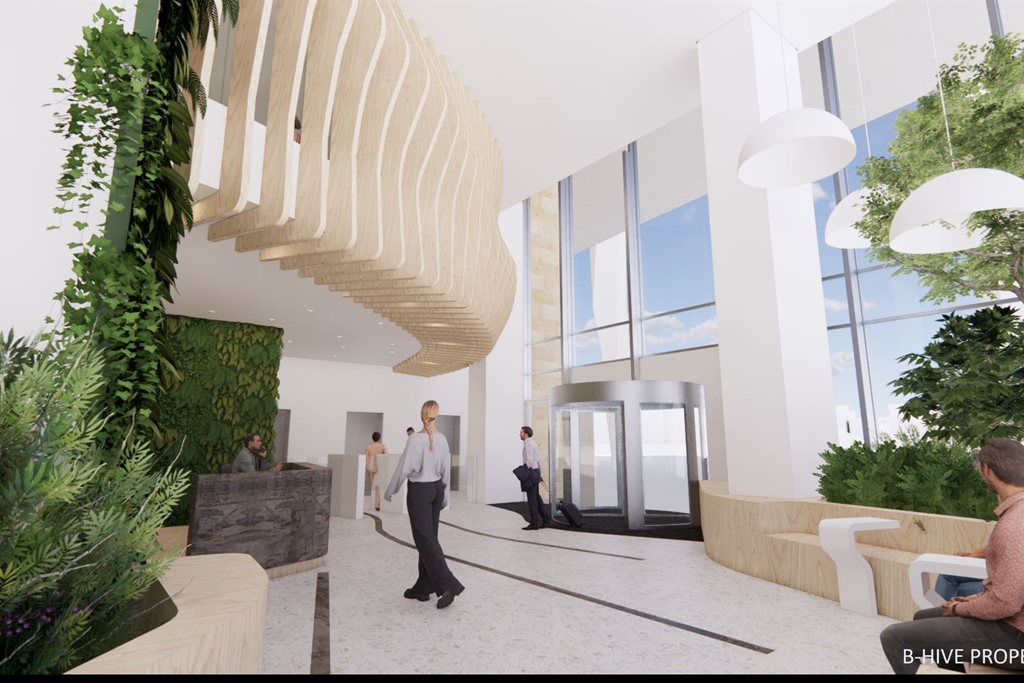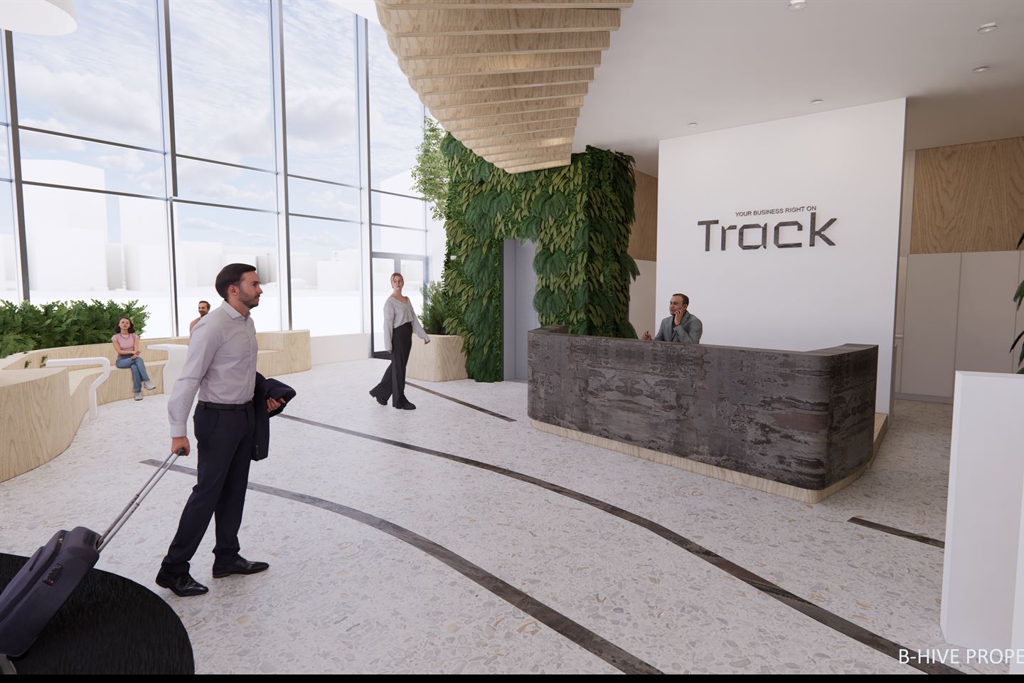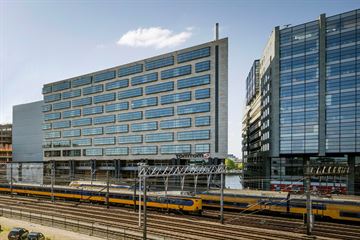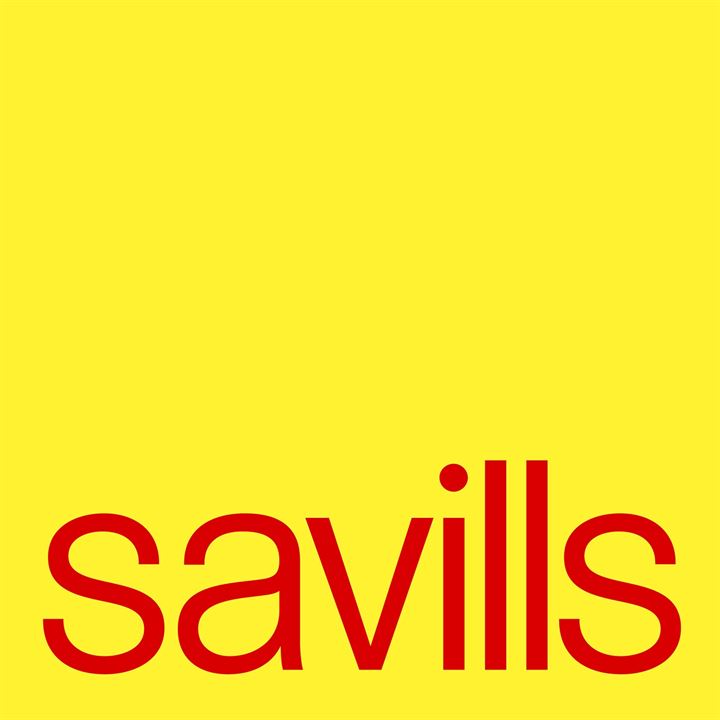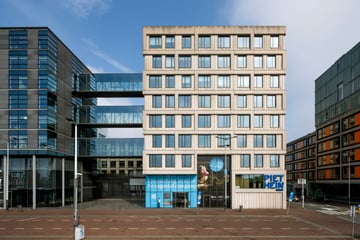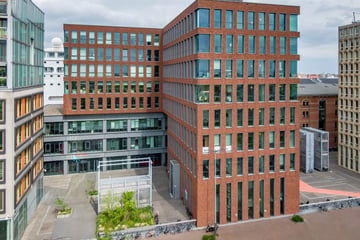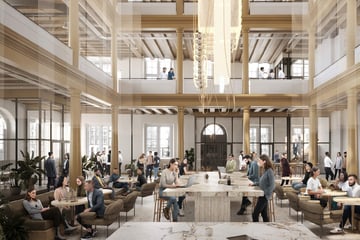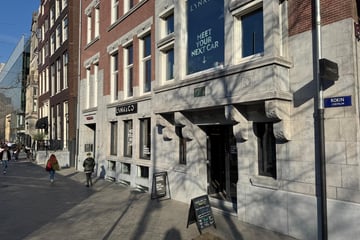Omschrijving
Description
ODE (OosterDoksEiland) is one of the most beautiful places in Amsterdam, located between the historic city centre and the IJ-river, right next to Central Station and a 10-minute drive from the Ring A10. ODE forms the final piece of the (renewed) Southern IJ-banks of Amsterdam. The breathtaking view over the historic city centre and the IJ-river, the modern architecture, the rich mix of metropolitan functions and excellent accessibility and parking facilities form a unique setting.
As a result, the area became very attractive for residential use, cultural activities and economic activity. In the vicinity are many facilities, such as: the Public Library, the Muziekgebouw aan 't IJ, SkyLounge Amsterdam, several eateries and gyms. Large offices such as TomTom, Douwe Egberts, Booking.com and Dyson have their head-offices in the area.
Track offers the ultimate location for companies that want to have all the amenities of the city centre of Amsterdam in the vicinity of the office and are looking for a location that has great accessibility. The mix of living, working and leisure in combination with the location next to the Central Station makes this proposition unique in Amsterdam.
In addition, all available floors in the building have an open floor lay-out of almost 1,100 sq. m. Therefore, we offer the vacancy per floor. Furthermore, the lay-out is very suitable for larger tenants occupying multiple floors.
Accessibility
By public transport
Amsterdam Central Station is a stone's throw away. From here you can use various tram, train, metro and bus lines.
By car
Via the Piet Hein tunnel and the IJ tunnel, the Oosterdoksstraat is easily accessible by car. Both the city centre and the A10 ring road are five minutes away.
Floor area
The total lettable floor area of the building is approx. 9.620 sq. m.
Currently there is 4,302 sq m office space available divided as follows :
- 1st floor: 918 sq m
- 2nd floor: 1,127 sq m
- 3rd floor: 1,130 sq m
- 4th floor: 1,127 sq m
Total availability: 4,302 sq m LFA office space.
Energy label
Energy label A++
Parking
In total, there are 93 parking spaces reserved for the building (the parking ratio is 1 parking space per every 106 sq. m lfa office space). Additonal parking spaces can be rented at Parking Centre Oosterdok, beneath the building.
Facilities
The owner will carry out renovation works throughout the entire building such as upgrading the entrance, renewing the ceiling and (re)painting all constructional walls.
The object will be delivered including:
- elevators;
- new ceiling plates with new LED- lighting;
- painted constructional walls;
- sanitary facilities on each floor;
- kitchenette on each floor;
- renewed mechanical ventilation with top cooling;
- renovated entrance and reception area on the ground floor.
Delivery Level
The floors can be offered turnkey or shell and core renovated.
Rental price
Office space
From € 355.00 per sq. m lfa office space per year, plus VAT.
Parking space
In consultation with the municipality
Service costs
€ 81.00 per sq. m lfa office space per year, plus VAT.
Rent adjustment
Annual, based on the change in the monthly price index figure according to the consumer price index (CPI) series CPI-All Households (2015 = 100), published by Statistics Netherlands (CBS).
Acceptance
In consultation.
Payments
Rent plus service costs (including VAT) quarterly in advance.
Security
Bank Guarantee or deposit.
Other conditions
Rental agreement based on the standard model of the Council for Real Estate (ROZ), model July 2015.
ODE (OosterDoksEiland) is one of the most beautiful places in Amsterdam, located between the historic city centre and the IJ-river, right next to Central Station and a 10-minute drive from the Ring A10. ODE forms the final piece of the (renewed) Southern IJ-banks of Amsterdam. The breathtaking view over the historic city centre and the IJ-river, the modern architecture, the rich mix of metropolitan functions and excellent accessibility and parking facilities form a unique setting.
As a result, the area became very attractive for residential use, cultural activities and economic activity. In the vicinity are many facilities, such as: the Public Library, the Muziekgebouw aan 't IJ, SkyLounge Amsterdam, several eateries and gyms. Large offices such as TomTom, Douwe Egberts, Booking.com and Dyson have their head-offices in the area.
Track offers the ultimate location for companies that want to have all the amenities of the city centre of Amsterdam in the vicinity of the office and are looking for a location that has great accessibility. The mix of living, working and leisure in combination with the location next to the Central Station makes this proposition unique in Amsterdam.
In addition, all available floors in the building have an open floor lay-out of almost 1,100 sq. m. Therefore, we offer the vacancy per floor. Furthermore, the lay-out is very suitable for larger tenants occupying multiple floors.
Accessibility
By public transport
Amsterdam Central Station is a stone's throw away. From here you can use various tram, train, metro and bus lines.
By car
Via the Piet Hein tunnel and the IJ tunnel, the Oosterdoksstraat is easily accessible by car. Both the city centre and the A10 ring road are five minutes away.
Floor area
The total lettable floor area of the building is approx. 9.620 sq. m.
Currently there is 4,302 sq m office space available divided as follows :
- 1st floor: 918 sq m
- 2nd floor: 1,127 sq m
- 3rd floor: 1,130 sq m
- 4th floor: 1,127 sq m
Total availability: 4,302 sq m LFA office space.
Energy label
Energy label A++
Parking
In total, there are 93 parking spaces reserved for the building (the parking ratio is 1 parking space per every 106 sq. m lfa office space). Additonal parking spaces can be rented at Parking Centre Oosterdok, beneath the building.
Facilities
The owner will carry out renovation works throughout the entire building such as upgrading the entrance, renewing the ceiling and (re)painting all constructional walls.
The object will be delivered including:
- elevators;
- new ceiling plates with new LED- lighting;
- painted constructional walls;
- sanitary facilities on each floor;
- kitchenette on each floor;
- renewed mechanical ventilation with top cooling;
- renovated entrance and reception area on the ground floor.
Delivery Level
The floors can be offered turnkey or shell and core renovated.
Rental price
Office space
From € 355.00 per sq. m lfa office space per year, plus VAT.
Parking space
In consultation with the municipality
Service costs
€ 81.00 per sq. m lfa office space per year, plus VAT.
Rent adjustment
Annual, based on the change in the monthly price index figure according to the consumer price index (CPI) series CPI-All Households (2015 = 100), published by Statistics Netherlands (CBS).
Acceptance
In consultation.
Payments
Rent plus service costs (including VAT) quarterly in advance.
Security
Bank Guarantee or deposit.
Other conditions
Rental agreement based on the standard model of the Council for Real Estate (ROZ), model July 2015.
Kaart
Kaart laden...
Kadastrale grens
Bebouwing
Reistijd
Krijg inzicht in de bereikbaarheid van dit object vanuit bijvoorbeeld een openbaar vervoer station of vanuit een adres.

