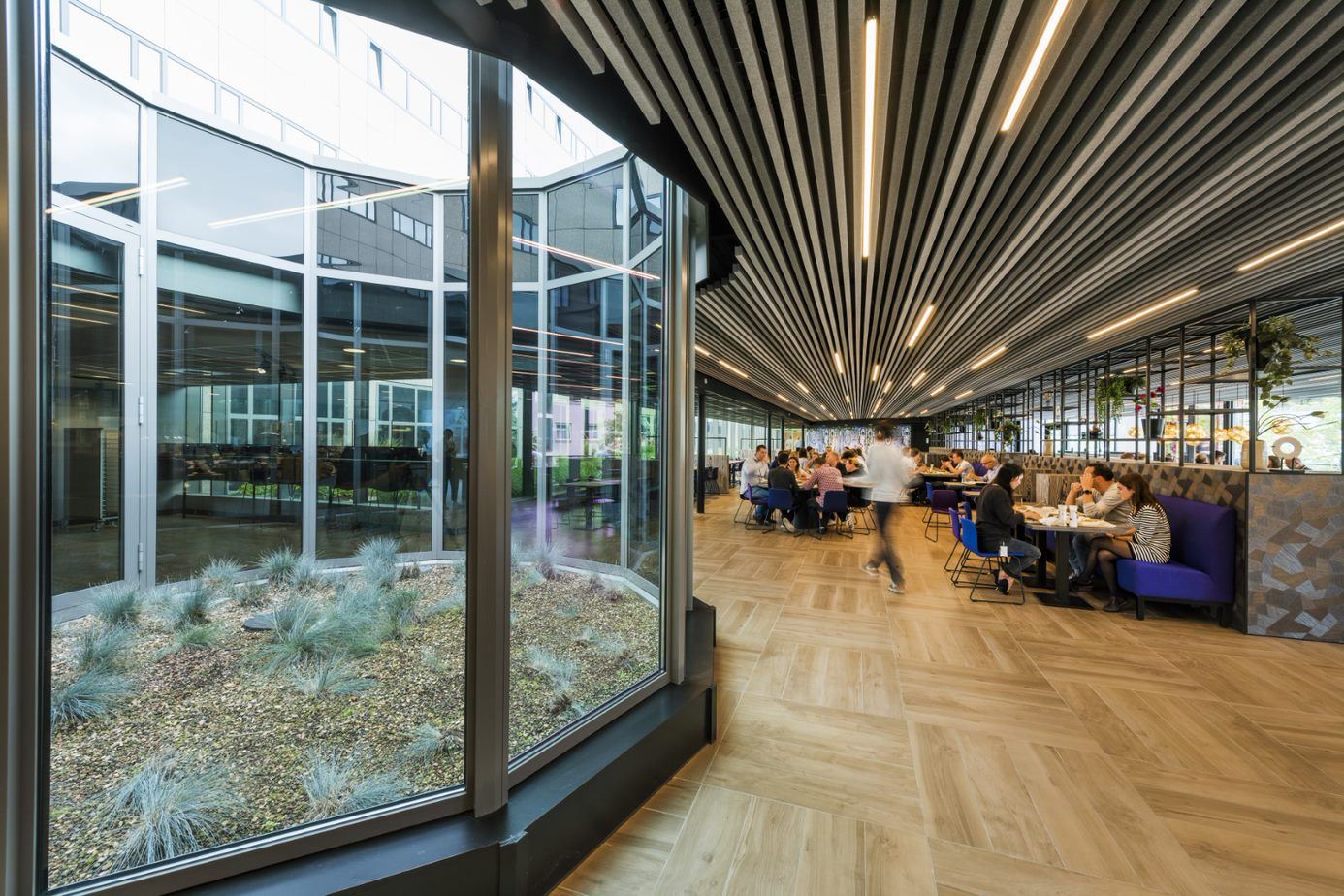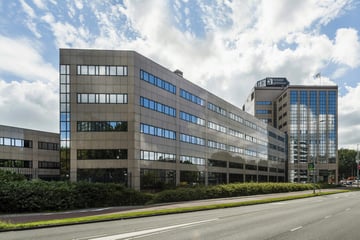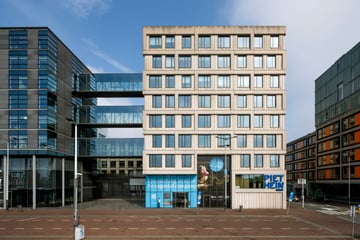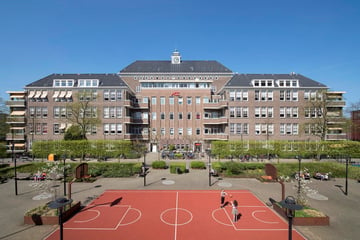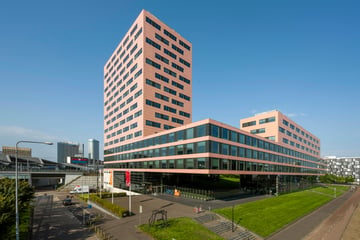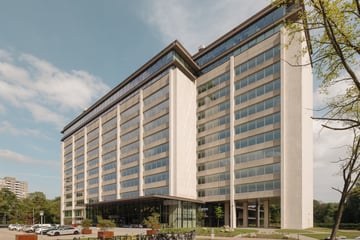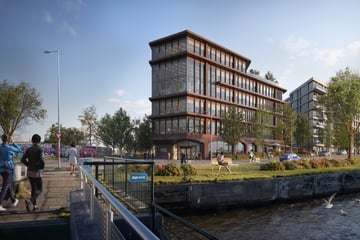Omschrijving
GENERAL:
The Amstelgebouw is situated at Prins Bernhardplein 200. The total floor area of the building amounts to a total of approx. 22,000 sq m of office space. The entrance hall features a range of facilities including informal seating and coffee facilities.
Tribes and the security staff at the reception desk are responsible for the common reception area and hospitality services at the ground floor of the building. Besides their welcoming hospitality services to employees and visitors, Tribes can also offers co-working and meeting spaces within the building. This offers tenants of the Amstelgebouw the opportunity to make separate arrangements for temporary additional use of office space and/or meeting rooms on a pay per use basis.
Furthermore, the Amstelgebouw has a fully equipped restaurant which is accessible for all its tenants. The restaurant offers a wide range of lunch options and an espresso bar. Outside the lunch hours this space can be used as informal meeting space.
LOCATION:
Amstelgebouw is located right next to the Amstel River. This area is developing into a vibrant area in the city. Moreover, the Amstelgebouw is situated in the direct vicinity of restaurants, cafes, fitness centres, theatres and shops. There are several well established restaurants within walking distance of Amstelgebouw, such as the renowned restaurants Dauphine, Blooker and Riva.
The Omval area has transformed into a creative hotspot with a vibrant mixture of international and local companies, such as Amazon, WPP, eBay, Philips, Bain, Rabobank, Linkedin and Equinix.
CAR:
From the A10 ring-road, you can reach Amstelgebouw by car in just a few minutes and will have excellent inside and outside parking facilities available upon arrival.
Furthermore, Utrecht and Schiphol airport are located just 20 minutes away.
PUBLIC TRANSPORT:
Amstelgebouw is located next to NS-trainstation Amsterdam Amstel. You can take the train, metro, tram or bus from Amstel Station and you’ll be in the heart of Amsterdam in just a few minutes.
AVAILABILITY:
A total of approx. 9,096 sq m is available for rent divided as follows:
4th FLOOR:
Office space approx. 1,119 sq m (available per 1-1-2023)
Office space approx. 1,646 sq m
Total availability approx. 2,765 sq m
3rd floor:
Office space approx. 849 sq m (available per 1-10-2022)
Office space approx. 214 sq m
Total availability approx. 1,063 sq m
2nd floor:
Office space approx. 1,421 sq m
Office space approx. 1,056 sq m
Total availability approx. 2,477 sq m
1st floor:
Office space approx. 1,315 sq m
Office space approx. 1,056 sq m
Total availability approx. 2,371 sq m
RENTAL PERIOD:
Units on the 3rd floor (849 sq m) and 4th floor (1,119 sq m) are available on a long term basis (5-year minimum). All other available units are flexible and short-term as from 1-year.
RENTAL INFORMATION:
RENTAL PRICE:
€ 325 per sq m office space per annum, excl. VAT.
SERVICE CHARGES:
€ 45 per sq m office space per annum excl. VAT as an advance payment for supplies and services. Annually the costs will be adjusted retrospectively.
€ 19,50 per sq m office space per annum excl. VAT as an advance payment for the services of the restaurant.
VAT:
The rental price will be subject to VAT. If a rent subject to VAT cannot be opted for, the above mentioned rental prices will be increased by an amount yet to be determined on a later date.
RENT PAYMENT:
Quarterly in advance.
RENTAL PERIOD:
Units on the 3rd floor (849 sq m) and 4th floor (1,119 sq m) are available on a long term basis (5-year minimum). All other available units are flexible and short-term as from 1-year.
PARKING:
There is a large parking garage underneath the building. There are parking spaces available based on a parking rate of 1 parking space per 85 sq m LFA. € 3,500.00 per parking space per annum, excl. VAT.
Parking ratio of approx. 1:85 sq m
DELIVERY LEVEL:
The office will be delivered in the current state, meaning with current fit out (amongst others: carpeting, partition walls and a pantry within the leased space). Loose furniture will not be part of the delivery level.
AVAILABLE:
Immediately.
LEASE AGREEMENT:
A lease agreement, based on the standard R.O.Z. lease agreement model 2015.
BANK GUARANTEE:
A bank guarantee of at least three months’ rent, increased by service charges and VAT. A bank guarantee must be settled by an acknowledged Dutch banking institution.
The Amstelgebouw is situated at Prins Bernhardplein 200. The total floor area of the building amounts to a total of approx. 22,000 sq m of office space. The entrance hall features a range of facilities including informal seating and coffee facilities.
Tribes and the security staff at the reception desk are responsible for the common reception area and hospitality services at the ground floor of the building. Besides their welcoming hospitality services to employees and visitors, Tribes can also offers co-working and meeting spaces within the building. This offers tenants of the Amstelgebouw the opportunity to make separate arrangements for temporary additional use of office space and/or meeting rooms on a pay per use basis.
Furthermore, the Amstelgebouw has a fully equipped restaurant which is accessible for all its tenants. The restaurant offers a wide range of lunch options and an espresso bar. Outside the lunch hours this space can be used as informal meeting space.
LOCATION:
Amstelgebouw is located right next to the Amstel River. This area is developing into a vibrant area in the city. Moreover, the Amstelgebouw is situated in the direct vicinity of restaurants, cafes, fitness centres, theatres and shops. There are several well established restaurants within walking distance of Amstelgebouw, such as the renowned restaurants Dauphine, Blooker and Riva.
The Omval area has transformed into a creative hotspot with a vibrant mixture of international and local companies, such as Amazon, WPP, eBay, Philips, Bain, Rabobank, Linkedin and Equinix.
CAR:
From the A10 ring-road, you can reach Amstelgebouw by car in just a few minutes and will have excellent inside and outside parking facilities available upon arrival.
Furthermore, Utrecht and Schiphol airport are located just 20 minutes away.
PUBLIC TRANSPORT:
Amstelgebouw is located next to NS-trainstation Amsterdam Amstel. You can take the train, metro, tram or bus from Amstel Station and you’ll be in the heart of Amsterdam in just a few minutes.
AVAILABILITY:
A total of approx. 9,096 sq m is available for rent divided as follows:
4th FLOOR:
Office space approx. 1,119 sq m (available per 1-1-2023)
Office space approx. 1,646 sq m
Total availability approx. 2,765 sq m
3rd floor:
Office space approx. 849 sq m (available per 1-10-2022)
Office space approx. 214 sq m
Total availability approx. 1,063 sq m
2nd floor:
Office space approx. 1,421 sq m
Office space approx. 1,056 sq m
Total availability approx. 2,477 sq m
1st floor:
Office space approx. 1,315 sq m
Office space approx. 1,056 sq m
Total availability approx. 2,371 sq m
RENTAL PERIOD:
Units on the 3rd floor (849 sq m) and 4th floor (1,119 sq m) are available on a long term basis (5-year minimum). All other available units are flexible and short-term as from 1-year.
RENTAL INFORMATION:
RENTAL PRICE:
€ 325 per sq m office space per annum, excl. VAT.
SERVICE CHARGES:
€ 45 per sq m office space per annum excl. VAT as an advance payment for supplies and services. Annually the costs will be adjusted retrospectively.
€ 19,50 per sq m office space per annum excl. VAT as an advance payment for the services of the restaurant.
VAT:
The rental price will be subject to VAT. If a rent subject to VAT cannot be opted for, the above mentioned rental prices will be increased by an amount yet to be determined on a later date.
RENT PAYMENT:
Quarterly in advance.
RENTAL PERIOD:
Units on the 3rd floor (849 sq m) and 4th floor (1,119 sq m) are available on a long term basis (5-year minimum). All other available units are flexible and short-term as from 1-year.
PARKING:
There is a large parking garage underneath the building. There are parking spaces available based on a parking rate of 1 parking space per 85 sq m LFA. € 3,500.00 per parking space per annum, excl. VAT.
Parking ratio of approx. 1:85 sq m
DELIVERY LEVEL:
The office will be delivered in the current state, meaning with current fit out (amongst others: carpeting, partition walls and a pantry within the leased space). Loose furniture will not be part of the delivery level.
AVAILABLE:
Immediately.
LEASE AGREEMENT:
A lease agreement, based on the standard R.O.Z. lease agreement model 2015.
BANK GUARANTEE:
A bank guarantee of at least three months’ rent, increased by service charges and VAT. A bank guarantee must be settled by an acknowledged Dutch banking institution.
Kaart
Kaart laden...
Kadastrale grens
Bebouwing
Reistijd
Krijg inzicht in de bereikbaarheid van dit object vanuit bijvoorbeeld een openbaar vervoer station of vanuit een adres.




