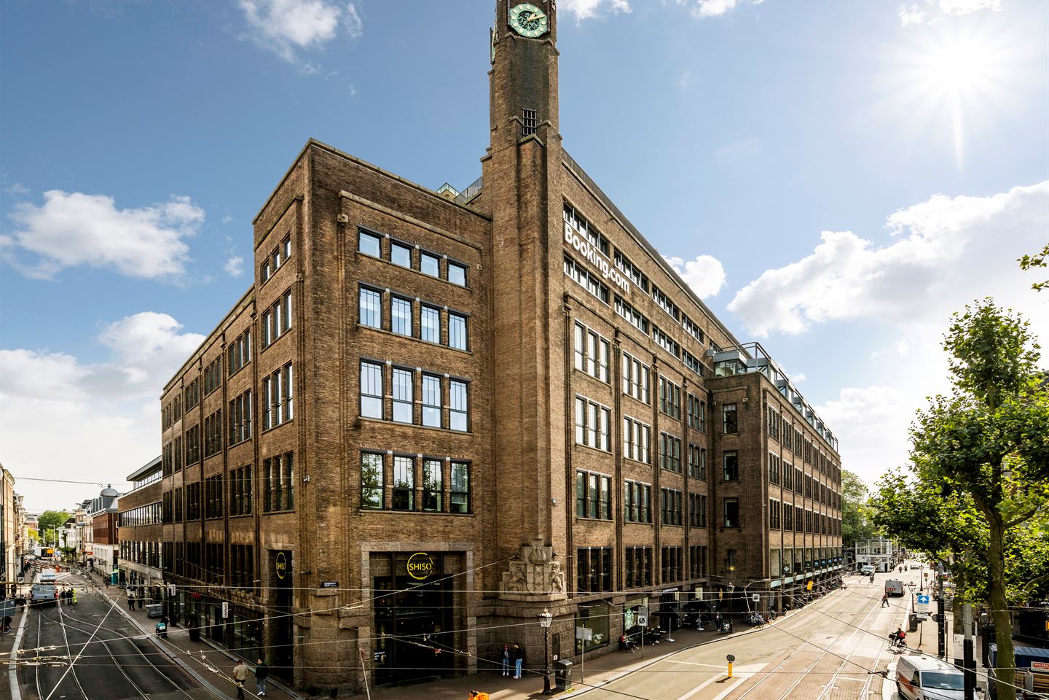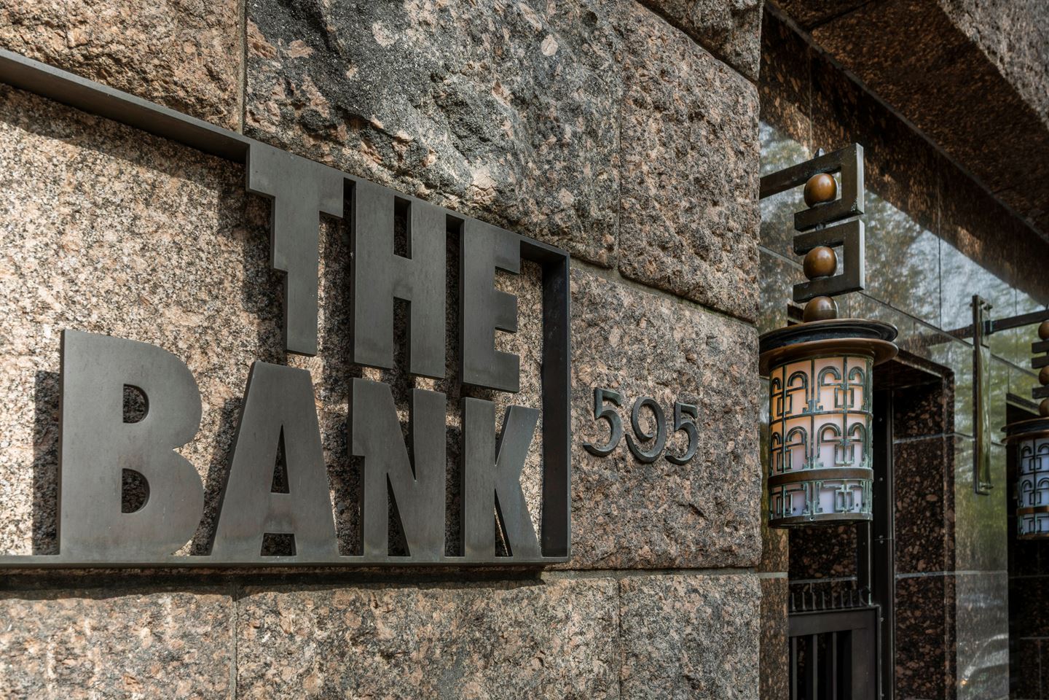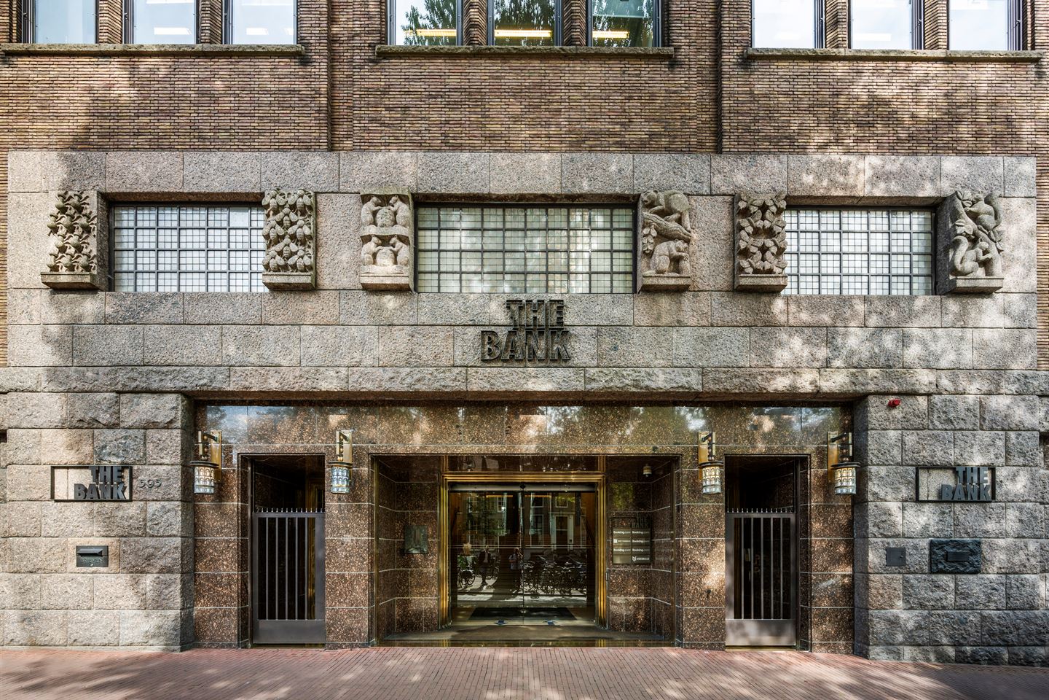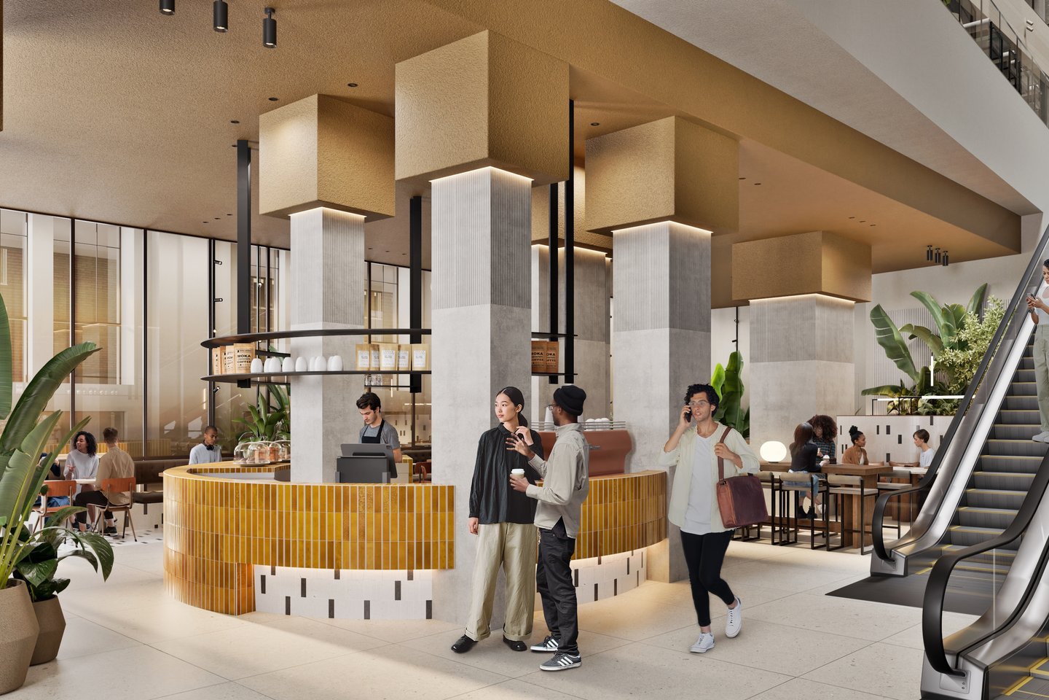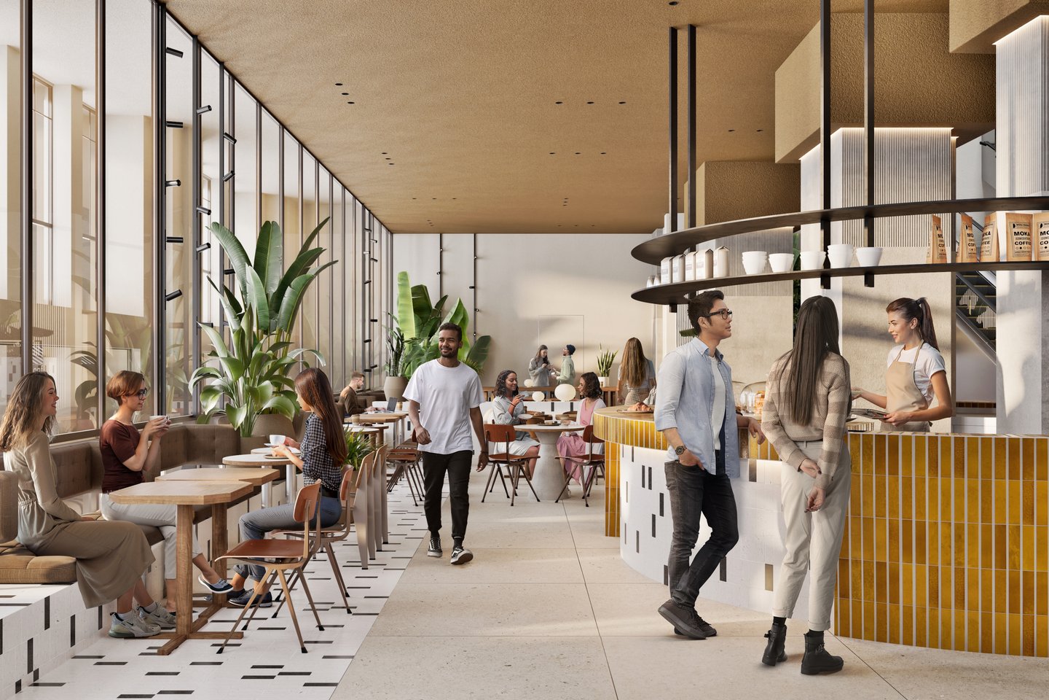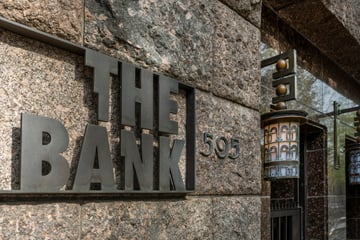Omschrijving
***FOR ENGLISH SEE BELOW***
THE BANK: ICONISCH ERFGOED, GEREED VOOR MORGEN
Welkom bij The Bank, een uniek kantoorgebouw in het bruisende centrum van Amsterdam. Iconisch erfgoed, geworteld in de hustle & bustle van de stad, dat steeds opnieuw meebeweegt met de tijd. Ook nu, of nu weer. Hier ontmoet architectonisch erfgoed een visie voor de toekomst in een unieke samenwerking met ontwerpbureau TANK.
Medio 2025 komt er circa 18.000 m² hoogwaardig gerenoveerde kantoorruimte beschikbaar in dit historische gebouw. Je ontdekt stedelijke, ultramoderne kantoorruimtes die zijn ontworpen om te voldoen aan de veranderende behoeften van vooruitstrevende organisaties en hun bezoekers. Het kenmerkende ritme van de architectuur van The Bank sluit naadloos aan bij de dynamiek van de stad en weerspiegelt de diversiteit en stedelijke levensstijl. Een plek waar menselijke energie samengaat met efficiëntie en duurzaamheid.
ALGEMENE INFORMATIE
Programma:
• Totale beschikbaarheid van ca. 18.000 m² v.v.o.
• Volledig gerenoveerde kantoorruimte
• Renovatie en uitbreiding van de gemeenschappelijke ruimten die zijn ontworpen door TANK Architecten.
• Breed scala aan voorzieningen in de gemeenschappelijke ruimten
• Grote kantoorverdiepingen tot wel ca. 5.000 m² v.v.o.
• Multi-tenant configuratie op de 1e verdieping (in units vanaf 240 m² v.v.o.)
• Spectaculair dakterras op de 6e verdieping met panoramisch uitzicht over de stad.
Duurzaamheidsambities:
• Energielabel A+++
• BREEAM In Use Excellent
Opleverdatum: medio 2025
BESCHIKBAARHEID
De 7 verdiepingen in The Bank bieden unieke, grote en open vloervelden met een uitzonderlijke hoogte. De verdiepingen bieden optimale flexibiliteit qua indeling en inrichting voor huurders. De gerenoveerde en uitgebouwde algemene ruimten en het moderne en hoogwaardige opleveringsniveau op de kantoorverdiepingen voldoen aan het allerhoogste afwerkingsniveau. In totaal is er circa 18.000 m² kantoorruimte beschikbaar voor verhuur, welke is verdeeld als volgt:
6e verdieping: 1.460 m² v.v.o.
5e verdieping: 3.290 m² v.v.o.
4e verdieping: 4.165 m² v.v.o.
3e verdieping: niet beschikbaar
2e verdieping: 4.955 m² v.v.o.
1e verdieping: Unit 1 - 1.705 m² v.v.o.
Unit 2 - 350 m² v.v.o.
Unit 3 - 550 m² v.v.o.
Unit 4 - 240 m² v.v.o.
Begane grond: 315 m² v.v.o.
ICONISCH ERFGOED GERENOVEERD CONFORM DUURZAME NORMEN
ESG ambities & technische specificaties
• Energie label: A+++
• BREEAM In Use Excellent
• Voldoet aan EU Taxonomy
• Slimme en moderne gebouwbeheertechnologie
• Energie zuinige LED verlichting met detectie- en daglichtregeling
• Verhoogde vloeren (computervloer)
• Klimaatplafonds met geïntegreerde LED-verlichting
• Gerenoveerde liftlobby’s
• Gerenoveerde sanitaire voorzieningen
• Gebouw materialen paspoort
• Waterbesparende apparatuur
• Ecologische kenmerken om biodiversiteit in de stedelijke omgeving te vergroten
• Groen dak voor optimale regenwaterafvoer
• Oplaadpunten voor E-bikes
LOCATIE & BEREIKBAARHEID
The Bank is gevestigd in het bruisende hart van Amsterdam, op de kop van het Rembrandtplein en tussen de Amstelstraat en de Herengracht. Het gebouw biedt een unieke bereikbaarheid voor een binnenstedelijk kantoorgebouw. Dit door o.a. de nabijheid van de Noord-Zuid metrolijn. Zowel “Vijzelgracht” als station “Rokin” liggen op 5 minuten loopafstand en daarmee zijn het Centraal Station (4 minuten met de metro) en Station Zuid/WTC (8 minuten me de metro) op korte afstand. Daarnaast biedt het gebouw unieke autoparkeergelegenheid in de parkeergarage onder het gebouw. In The Bank bevindt zich ook een inpandige fietsenstalling en ook zijn er douches beschikbaar.
The Bank ligt op korte afstand van bekende winkelgebieden, talloze lunchvoorzieningen, bars en restaurant evenals vele culturele bezienswaardigheden zoals musea en theaters. Dit maakt The Bank tot een magnetische plek voor mondiaal talent, verbetert het de work-life-balance en is het een aantrekkelijke plek voor jonge professionals.
HUURPRIJS
Vanaf EUR 500 p/m²/jaar
BESCHIKBAARHEID
Per medio 2025.
CONTACT
CBRE
Robert Bremen - +31611151195
Bart van Eerd - +31611772581
Cushman & Wakefield
Wouter Both - +31625643961
Niels Hanssen - +31611616937
--------------------------
THE BANK: ICONIC HERITAGE, TAILORED FOR TOMORROW
Welcome to The Bank, a unique office building in Amsterdam’s vibrant city centre. Here, iconic architectural heritage meets a vision for the future in a unique cooperation with design agency TANK. You’ll discover urban, state-of-the-art office spaces, designed to meet the evolving needs of forward-thinking organisations and their dynamic workforce. The distinctive rhythm of The Bank’s architecture seamlessly blends with the city’s dynamics, reflecting its diversity and urban lifestyle vibe. A place where human energy aligns with efficiency and sustainability.
GENERAL INFORMATION:
Programme:
• Total availability of approx. 18,000 sq m LFA
• Fully renovated office space
• Extensive renovation of common area designed by TANK
• Wide range of amenities in common area
• Large office floors up to 5,000 sq m LFA
• Multi-tenant configuration at the 1st floor (units from 240 sq m LFA)
• Spectacular roof terrace on the 6th floor with a panoramic view over the city.
Sustainability ambitions:
• Energy label A+++
• BREEAM In Use Excellent
Completion date: Mid 2025
RIGHT IN THE MIDDLE OF AMSTERDAM’S BUSTLING CENTRE
Overlooking the lively Rembrandtplein, The Bank is the place where business meets culture and history meets leisure. The beating heart of the city, where today’s workforce converges to live, work, and thrive amidst the dynamic pulse of cosmopolitan Amsterdam.
AVAILABILITY
The 7 stories in The Bank offer unique open and large office floors that provide optimal flexibility in tenant lay-out. The renovated and extended new general areas, two atriums, modern and high-end delivery level on the office floors meet the very highest finishing standards. A total of approx. 18,000 sq m office space is available, divided as follows:
6th Floor: 1,460 sq m LFA
5th Floor: 3,290 sq m LFA
4th Floor: 4,165 sq m LFA
3rd Floor: N.A.
2nd Floor: 4,955 sq m LFA
1st Floor: Unit 1 - 1,705 sq m LFA
Unit 2 - 1,350 sq m LFA
Unit 3 - 550 sq m LFA
Unit 4 - 240 sq m LFA
Gr Floor: 315 sq m LFA
ICONIC HERITAGE MEETING GREEN STANDARDS
ESG ambitions & technical specs
• Energy label: A+++
• BREEAM In Use Excellent
• EU Taxonomy compliant
• Modern smart building control technology
• Energy-efficient led lighting with detection and daylight control
• Raised floors
• Climate ceilings with LED
• Renovated lift lobbies & sanitary facilities
• Building material passport
• Water saving devices
• Ecological features to increase biodiversity in urban environment
• Green roof to reduce drainage of rainwater
• Charging points for E-bikes
LOCATION & ACCESSIBILITY
The Bank is located in the bustling heart of Amsterdam, along the Rembrandtplein and in between the Amstelstraat and Herengracht. The building offers unique accessibility for an inner city office building due to the proximity of Metro Noord-Zuid line (both “Vijzelgracht” and “Rokin” station are at a 5 minutes walking distance), Central Station (4 minutes away by metro) and Zuid/WTC Station (8 minutes away by metro). Additionally the building offers ample car parking underneath the building. There’s also an indoor bicycle shed with showers in The Bank.
The Bank is also in close distance of well-known shopping areas, numerous lunchrooms, bars and top restaurants, as well as many cultural attractions, such as museums and theatres. This makes The Bank a magnetic spot for global talent, it enhances a great work-life balance and it resonates with young professionals.
RENTAL PRICE
As from EUR 510 p/sq m/annum
AVAILABILITY
Per mid 2025.
CONTACT
CBRE
Robert Bremen - +31611151195
Bart van Eerd - +31611772581
Cushman & Wakefield
Wouter Both - +31625643961
Niels Hanssen - +31611616937
THE BANK: ICONISCH ERFGOED, GEREED VOOR MORGEN
Welkom bij The Bank, een uniek kantoorgebouw in het bruisende centrum van Amsterdam. Iconisch erfgoed, geworteld in de hustle & bustle van de stad, dat steeds opnieuw meebeweegt met de tijd. Ook nu, of nu weer. Hier ontmoet architectonisch erfgoed een visie voor de toekomst in een unieke samenwerking met ontwerpbureau TANK.
Medio 2025 komt er circa 18.000 m² hoogwaardig gerenoveerde kantoorruimte beschikbaar in dit historische gebouw. Je ontdekt stedelijke, ultramoderne kantoorruimtes die zijn ontworpen om te voldoen aan de veranderende behoeften van vooruitstrevende organisaties en hun bezoekers. Het kenmerkende ritme van de architectuur van The Bank sluit naadloos aan bij de dynamiek van de stad en weerspiegelt de diversiteit en stedelijke levensstijl. Een plek waar menselijke energie samengaat met efficiëntie en duurzaamheid.
ALGEMENE INFORMATIE
Programma:
• Totale beschikbaarheid van ca. 18.000 m² v.v.o.
• Volledig gerenoveerde kantoorruimte
• Renovatie en uitbreiding van de gemeenschappelijke ruimten die zijn ontworpen door TANK Architecten.
• Breed scala aan voorzieningen in de gemeenschappelijke ruimten
• Grote kantoorverdiepingen tot wel ca. 5.000 m² v.v.o.
• Multi-tenant configuratie op de 1e verdieping (in units vanaf 240 m² v.v.o.)
• Spectaculair dakterras op de 6e verdieping met panoramisch uitzicht over de stad.
Duurzaamheidsambities:
• Energielabel A+++
• BREEAM In Use Excellent
Opleverdatum: medio 2025
BESCHIKBAARHEID
De 7 verdiepingen in The Bank bieden unieke, grote en open vloervelden met een uitzonderlijke hoogte. De verdiepingen bieden optimale flexibiliteit qua indeling en inrichting voor huurders. De gerenoveerde en uitgebouwde algemene ruimten en het moderne en hoogwaardige opleveringsniveau op de kantoorverdiepingen voldoen aan het allerhoogste afwerkingsniveau. In totaal is er circa 18.000 m² kantoorruimte beschikbaar voor verhuur, welke is verdeeld als volgt:
6e verdieping: 1.460 m² v.v.o.
5e verdieping: 3.290 m² v.v.o.
4e verdieping: 4.165 m² v.v.o.
3e verdieping: niet beschikbaar
2e verdieping: 4.955 m² v.v.o.
1e verdieping: Unit 1 - 1.705 m² v.v.o.
Unit 2 - 350 m² v.v.o.
Unit 3 - 550 m² v.v.o.
Unit 4 - 240 m² v.v.o.
Begane grond: 315 m² v.v.o.
ICONISCH ERFGOED GERENOVEERD CONFORM DUURZAME NORMEN
ESG ambities & technische specificaties
• Energie label: A+++
• BREEAM In Use Excellent
• Voldoet aan EU Taxonomy
• Slimme en moderne gebouwbeheertechnologie
• Energie zuinige LED verlichting met detectie- en daglichtregeling
• Verhoogde vloeren (computervloer)
• Klimaatplafonds met geïntegreerde LED-verlichting
• Gerenoveerde liftlobby’s
• Gerenoveerde sanitaire voorzieningen
• Gebouw materialen paspoort
• Waterbesparende apparatuur
• Ecologische kenmerken om biodiversiteit in de stedelijke omgeving te vergroten
• Groen dak voor optimale regenwaterafvoer
• Oplaadpunten voor E-bikes
LOCATIE & BEREIKBAARHEID
The Bank is gevestigd in het bruisende hart van Amsterdam, op de kop van het Rembrandtplein en tussen de Amstelstraat en de Herengracht. Het gebouw biedt een unieke bereikbaarheid voor een binnenstedelijk kantoorgebouw. Dit door o.a. de nabijheid van de Noord-Zuid metrolijn. Zowel “Vijzelgracht” als station “Rokin” liggen op 5 minuten loopafstand en daarmee zijn het Centraal Station (4 minuten met de metro) en Station Zuid/WTC (8 minuten me de metro) op korte afstand. Daarnaast biedt het gebouw unieke autoparkeergelegenheid in de parkeergarage onder het gebouw. In The Bank bevindt zich ook een inpandige fietsenstalling en ook zijn er douches beschikbaar.
The Bank ligt op korte afstand van bekende winkelgebieden, talloze lunchvoorzieningen, bars en restaurant evenals vele culturele bezienswaardigheden zoals musea en theaters. Dit maakt The Bank tot een magnetische plek voor mondiaal talent, verbetert het de work-life-balance en is het een aantrekkelijke plek voor jonge professionals.
HUURPRIJS
Vanaf EUR 500 p/m²/jaar
BESCHIKBAARHEID
Per medio 2025.
CONTACT
CBRE
Robert Bremen - +31611151195
Bart van Eerd - +31611772581
Cushman & Wakefield
Wouter Both - +31625643961
Niels Hanssen - +31611616937
--------------------------
THE BANK: ICONIC HERITAGE, TAILORED FOR TOMORROW
Welcome to The Bank, a unique office building in Amsterdam’s vibrant city centre. Here, iconic architectural heritage meets a vision for the future in a unique cooperation with design agency TANK. You’ll discover urban, state-of-the-art office spaces, designed to meet the evolving needs of forward-thinking organisations and their dynamic workforce. The distinctive rhythm of The Bank’s architecture seamlessly blends with the city’s dynamics, reflecting its diversity and urban lifestyle vibe. A place where human energy aligns with efficiency and sustainability.
GENERAL INFORMATION:
Programme:
• Total availability of approx. 18,000 sq m LFA
• Fully renovated office space
• Extensive renovation of common area designed by TANK
• Wide range of amenities in common area
• Large office floors up to 5,000 sq m LFA
• Multi-tenant configuration at the 1st floor (units from 240 sq m LFA)
• Spectacular roof terrace on the 6th floor with a panoramic view over the city.
Sustainability ambitions:
• Energy label A+++
• BREEAM In Use Excellent
Completion date: Mid 2025
RIGHT IN THE MIDDLE OF AMSTERDAM’S BUSTLING CENTRE
Overlooking the lively Rembrandtplein, The Bank is the place where business meets culture and history meets leisure. The beating heart of the city, where today’s workforce converges to live, work, and thrive amidst the dynamic pulse of cosmopolitan Amsterdam.
AVAILABILITY
The 7 stories in The Bank offer unique open and large office floors that provide optimal flexibility in tenant lay-out. The renovated and extended new general areas, two atriums, modern and high-end delivery level on the office floors meet the very highest finishing standards. A total of approx. 18,000 sq m office space is available, divided as follows:
6th Floor: 1,460 sq m LFA
5th Floor: 3,290 sq m LFA
4th Floor: 4,165 sq m LFA
3rd Floor: N.A.
2nd Floor: 4,955 sq m LFA
1st Floor: Unit 1 - 1,705 sq m LFA
Unit 2 - 1,350 sq m LFA
Unit 3 - 550 sq m LFA
Unit 4 - 240 sq m LFA
Gr Floor: 315 sq m LFA
ICONIC HERITAGE MEETING GREEN STANDARDS
ESG ambitions & technical specs
• Energy label: A+++
• BREEAM In Use Excellent
• EU Taxonomy compliant
• Modern smart building control technology
• Energy-efficient led lighting with detection and daylight control
• Raised floors
• Climate ceilings with LED
• Renovated lift lobbies & sanitary facilities
• Building material passport
• Water saving devices
• Ecological features to increase biodiversity in urban environment
• Green roof to reduce drainage of rainwater
• Charging points for E-bikes
LOCATION & ACCESSIBILITY
The Bank is located in the bustling heart of Amsterdam, along the Rembrandtplein and in between the Amstelstraat and Herengracht. The building offers unique accessibility for an inner city office building due to the proximity of Metro Noord-Zuid line (both “Vijzelgracht” and “Rokin” station are at a 5 minutes walking distance), Central Station (4 minutes away by metro) and Zuid/WTC Station (8 minutes away by metro). Additionally the building offers ample car parking underneath the building. There’s also an indoor bicycle shed with showers in The Bank.
The Bank is also in close distance of well-known shopping areas, numerous lunchrooms, bars and top restaurants, as well as many cultural attractions, such as museums and theatres. This makes The Bank a magnetic spot for global talent, it enhances a great work-life balance and it resonates with young professionals.
RENTAL PRICE
As from EUR 510 p/sq m/annum
AVAILABILITY
Per mid 2025.
CONTACT
CBRE
Robert Bremen - +31611151195
Bart van Eerd - +31611772581
Cushman & Wakefield
Wouter Both - +31625643961
Niels Hanssen - +31611616937
Kaart
Kaart laden...
Kadastrale grens
Bebouwing
Reistijd
Krijg inzicht in de bereikbaarheid van dit object vanuit bijvoorbeeld een openbaar vervoer station of vanuit een adres.
