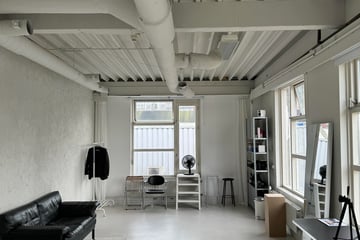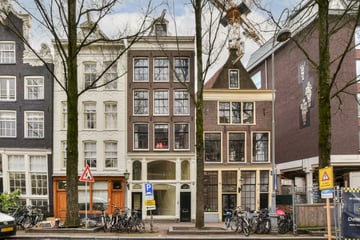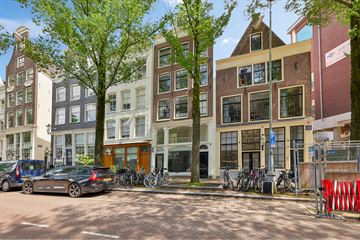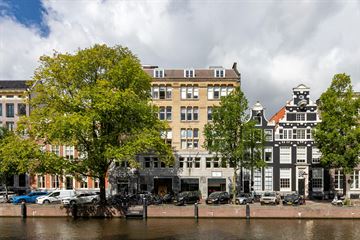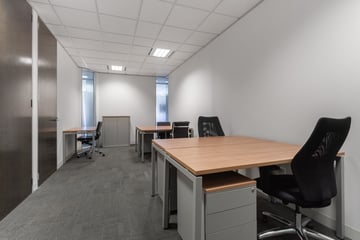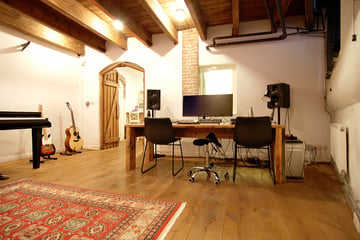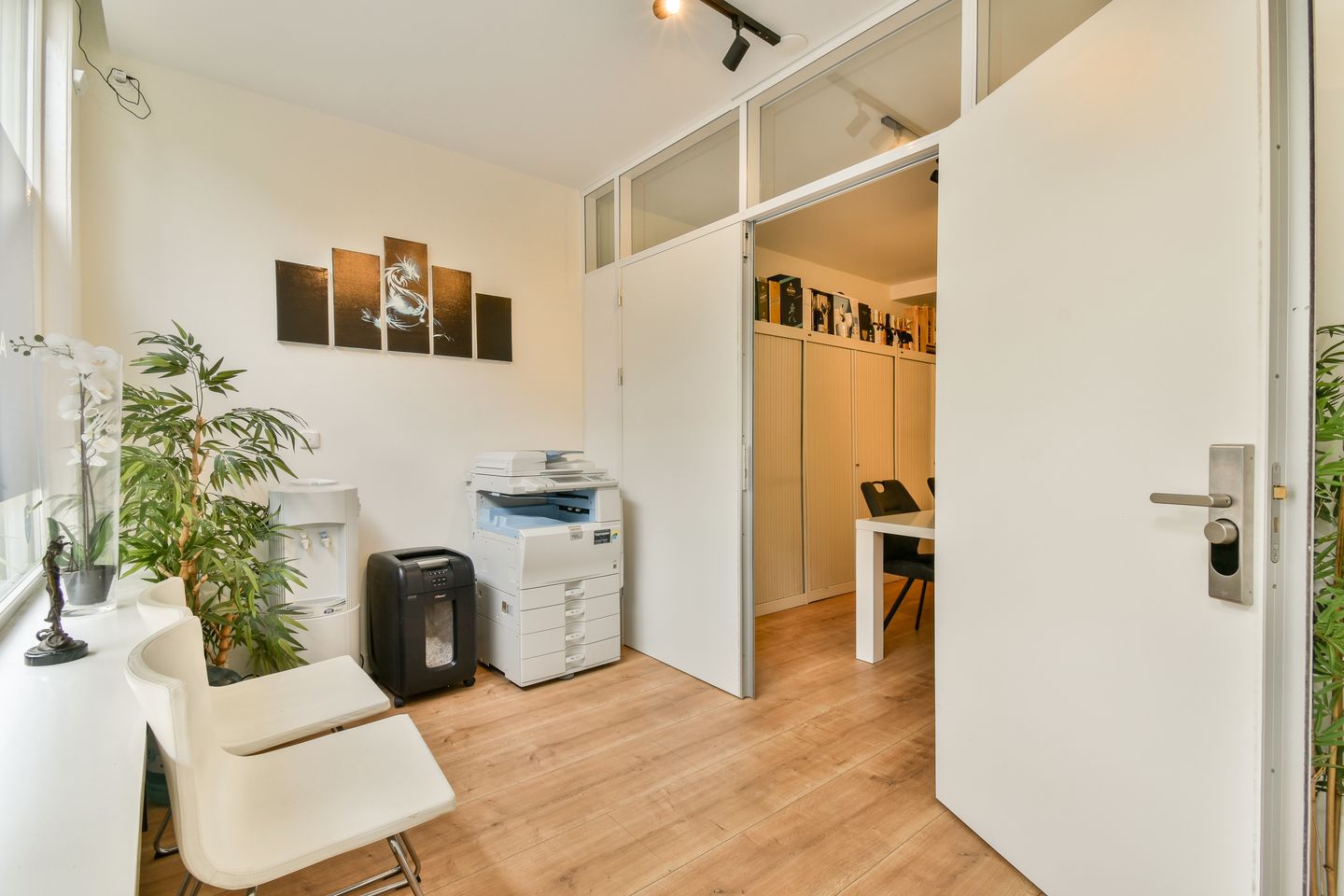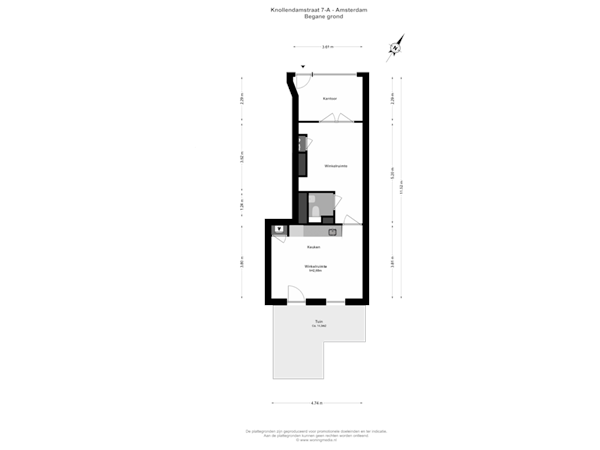Omschrijving
JA! Prachtig en modern gerenoveerde (2020) kantoorruimte te huur én te koop, ideaal ook als beleggingsobject. Het object ligt op een centrale locatie nabij de binnenstad en is per auto en openbaar vervoer goed te bereiken. De ruimte heeft een gebruiksoppervlak van ca. 42 m² en is verdeeld in twee werkruimtes met een grote raampartij aan de voorzijde, moderne open keuken en beschikt over een buitenruimte van ca. 9 m².
INDELING
- Middels een eigen entree op de begane grond komt u in de kantoorruimte, verdeeld in een
wachtruimte en twee ruime werkruimtes, afgescheiden met een deur;
- De moderne open keuken bevindt zich in de grote ruimte aan de achterzijde;
- Vanuit de keuken is er toegang tot de buitenruimte van circa 14 m²;
- Tevens is de kantoorruimte voorzien van een toilet met fontein, meterkast en stookruimte;
- De gehele BOG is voorzien van een PVC-vloer met een houten look en inbouwspots.
BEREIKBAARHEID EN PARKEREN
- Zowel het Centraal Station en Station Sloterdijk zijn gelegen op circa 10 minuten fietsafstand;
- Per auto goed bereikbaar vanaf de ringweg A-10 (S101 en S102);
- Er zijn diverse bushaltes nabij (o.a. buslijnen 22, 48 en N81);
- Op de openbare weg is het betaald parkeren van maandag t/m zaterdag van 09:00 t/m 00:00 en zondag van 12:00 t/m 00:00;
- Voor informatie over parkeervergunningen zie
- Het gebruiksoppervlak is circa 42 m².
- De buitenruimte bedraagt circa 9 m².
NB. De opgegeven oppervlakte is door een gespecialiseerd bedrijf gemeten conform NEN2580.
BESTEMMINGSPLAN
De bestemming van de bedrijfsruimte Knollendamstraat 7-A heeft conform het bestemmingsplan "Spaardammers en Zeehelden" de bestemming gemengd-1 (bron: ruimtelijkeplannen.nl).
Binnen deze bestemming is in ieder geval toegestaan:
- Detailhandel;
- Consumentverzorgende dienstverlening;
- Publieksgerichte zakelijke dienstverlening;
- Maatschappelijke voorzieningen.
ERFPACHT
- De bedrijfsruimte is gelegen op erfpacht van de gemeente Amsterdam;
- Het huidige tijdvak is afgekocht t/m 31 mei 2063;
- De algemene bepalingen voor voortdurende erfpacht 2000 zijn van toepassing.
BIJZONDERHEDEN
- Opleveringsniveau Turn Key;
- Recent gerenoveerd (2020);
- Energielabel A.
HUURCONTRACT
- De maandelijkse huurinkomsten bedragen €1.650,-, € 19.800 per jaar;
- Einddatum van het huidige contract loopt t/m 31 juli 2025 en is reeds opgezegd;
- Huurtermijn: In overleg;
- Huurbetaling per maand vooruit;
- Zekerheidstelling: Waarborgsom 3 maanden huur;
------------------------------------------------------------------------------------
YES! Beautifully and modernly renovated (2020) office space for rent and for sale, also ideal as an investment property. The property is centrally located near the city center and is easily accessible by car and public transport. The space has a usable area of approximately 42 m² and is divided into two workspaces with large windows at the front, a modern open kitchen, and features an outdoor area of approximately 9 m².
LAYOUT
- Through a private entrance on the ground floor you enter the office space, divided into a waiting area and two spacious workspaces, separated by a door;
- The modern open kitchen is located in the large room at the rear;
- From the kitchen there is access to the outdoor space of approximately 14 m²;
- Also the office space is equipped with a toilet with fountain, meter cupboard and boiler room;
- The entire BOG has PVC flooring with a wooden look and recessed spotlights.
ACCESSIBILITY AND PARKING
- Both Central Station and Sloterdijk Station are at approximately 10 minutes cycling distance.
- Easily accessible by car from the A-10 ring road (S101 and S102);
- There are various bus stops nearby (including bus lines 22, 48 and N81);
- On the public road is paid parking from Monday to Saturday from 09:00 to 00:00 and
Sunday from 12:00 to 00:00;
- For information on parking permits see AREA
- The usable area is approximately 42 m²;
- The outdoor area is approximately 9 m².
NB. The specified area has been measured by a specialised company in accordance with NEN2580.
LAND-USE PLAN
In accordance with the "Spaardammers en Zeehelden" zoning plan, the destination of the commercial premises Knollendamstraat 7-A is mixed-1 (source: ruimtelijkeplannen.nl).
Within this zoning, at least the following is allowed:
- Retail;
- Consumer-oriented services;
- Public-oriented business services;
- Social facilities.
LEASEHOLD
- The business premises are on a long leasehold from the municipality of Amsterdam;
- The current period has been bought off until 31 May 2063;
- The general provisions for perpetual ground lease 2000 apply.
RENT CONTRACT
- Monthly rental income amounts to €1,650, totaling €19,800 per year;
- The end date of the current contract is July 31, 2025, and has already been terminated;
- Lease term: Negotiable;
- Rent payment is made monthly in advance;
- Security deposit: Three months' rent.
PARTICULARS
- Completion level Turn Key;
- Recently renovated (2020);
- Energy label A.
INDELING
- Middels een eigen entree op de begane grond komt u in de kantoorruimte, verdeeld in een
wachtruimte en twee ruime werkruimtes, afgescheiden met een deur;
- De moderne open keuken bevindt zich in de grote ruimte aan de achterzijde;
- Vanuit de keuken is er toegang tot de buitenruimte van circa 14 m²;
- Tevens is de kantoorruimte voorzien van een toilet met fontein, meterkast en stookruimte;
- De gehele BOG is voorzien van een PVC-vloer met een houten look en inbouwspots.
BEREIKBAARHEID EN PARKEREN
- Zowel het Centraal Station en Station Sloterdijk zijn gelegen op circa 10 minuten fietsafstand;
- Per auto goed bereikbaar vanaf de ringweg A-10 (S101 en S102);
- Er zijn diverse bushaltes nabij (o.a. buslijnen 22, 48 en N81);
- Op de openbare weg is het betaald parkeren van maandag t/m zaterdag van 09:00 t/m 00:00 en zondag van 12:00 t/m 00:00;
- Voor informatie over parkeervergunningen zie
- Het gebruiksoppervlak is circa 42 m².
- De buitenruimte bedraagt circa 9 m².
NB. De opgegeven oppervlakte is door een gespecialiseerd bedrijf gemeten conform NEN2580.
BESTEMMINGSPLAN
De bestemming van de bedrijfsruimte Knollendamstraat 7-A heeft conform het bestemmingsplan "Spaardammers en Zeehelden" de bestemming gemengd-1 (bron: ruimtelijkeplannen.nl).
Binnen deze bestemming is in ieder geval toegestaan:
- Detailhandel;
- Consumentverzorgende dienstverlening;
- Publieksgerichte zakelijke dienstverlening;
- Maatschappelijke voorzieningen.
ERFPACHT
- De bedrijfsruimte is gelegen op erfpacht van de gemeente Amsterdam;
- Het huidige tijdvak is afgekocht t/m 31 mei 2063;
- De algemene bepalingen voor voortdurende erfpacht 2000 zijn van toepassing.
BIJZONDERHEDEN
- Opleveringsniveau Turn Key;
- Recent gerenoveerd (2020);
- Energielabel A.
HUURCONTRACT
- De maandelijkse huurinkomsten bedragen €1.650,-, € 19.800 per jaar;
- Einddatum van het huidige contract loopt t/m 31 juli 2025 en is reeds opgezegd;
- Huurtermijn: In overleg;
- Huurbetaling per maand vooruit;
- Zekerheidstelling: Waarborgsom 3 maanden huur;
------------------------------------------------------------------------------------
YES! Beautifully and modernly renovated (2020) office space for rent and for sale, also ideal as an investment property. The property is centrally located near the city center and is easily accessible by car and public transport. The space has a usable area of approximately 42 m² and is divided into two workspaces with large windows at the front, a modern open kitchen, and features an outdoor area of approximately 9 m².
LAYOUT
- Through a private entrance on the ground floor you enter the office space, divided into a waiting area and two spacious workspaces, separated by a door;
- The modern open kitchen is located in the large room at the rear;
- From the kitchen there is access to the outdoor space of approximately 14 m²;
- Also the office space is equipped with a toilet with fountain, meter cupboard and boiler room;
- The entire BOG has PVC flooring with a wooden look and recessed spotlights.
ACCESSIBILITY AND PARKING
- Both Central Station and Sloterdijk Station are at approximately 10 minutes cycling distance.
- Easily accessible by car from the A-10 ring road (S101 and S102);
- There are various bus stops nearby (including bus lines 22, 48 and N81);
- On the public road is paid parking from Monday to Saturday from 09:00 to 00:00 and
Sunday from 12:00 to 00:00;
- For information on parking permits see AREA
- The usable area is approximately 42 m²;
- The outdoor area is approximately 9 m².
NB. The specified area has been measured by a specialised company in accordance with NEN2580.
LAND-USE PLAN
In accordance with the "Spaardammers en Zeehelden" zoning plan, the destination of the commercial premises Knollendamstraat 7-A is mixed-1 (source: ruimtelijkeplannen.nl).
Within this zoning, at least the following is allowed:
- Retail;
- Consumer-oriented services;
- Public-oriented business services;
- Social facilities.
LEASEHOLD
- The business premises are on a long leasehold from the municipality of Amsterdam;
- The current period has been bought off until 31 May 2063;
- The general provisions for perpetual ground lease 2000 apply.
RENT CONTRACT
- Monthly rental income amounts to €1,650, totaling €19,800 per year;
- The end date of the current contract is July 31, 2025, and has already been terminated;
- Lease term: Negotiable;
- Rent payment is made monthly in advance;
- Security deposit: Three months' rent.
PARTICULARS
- Completion level Turn Key;
- Recently renovated (2020);
- Energy label A.
Kaart
Kaart laden...
Kadastrale grens
Bebouwing
Reistijd
Krijg inzicht in de bereikbaarheid van dit object vanuit bijvoorbeeld een openbaar vervoer station of vanuit een adres.









