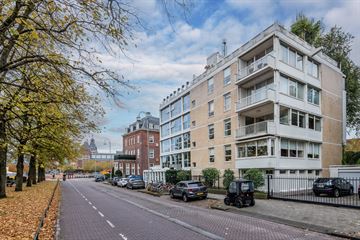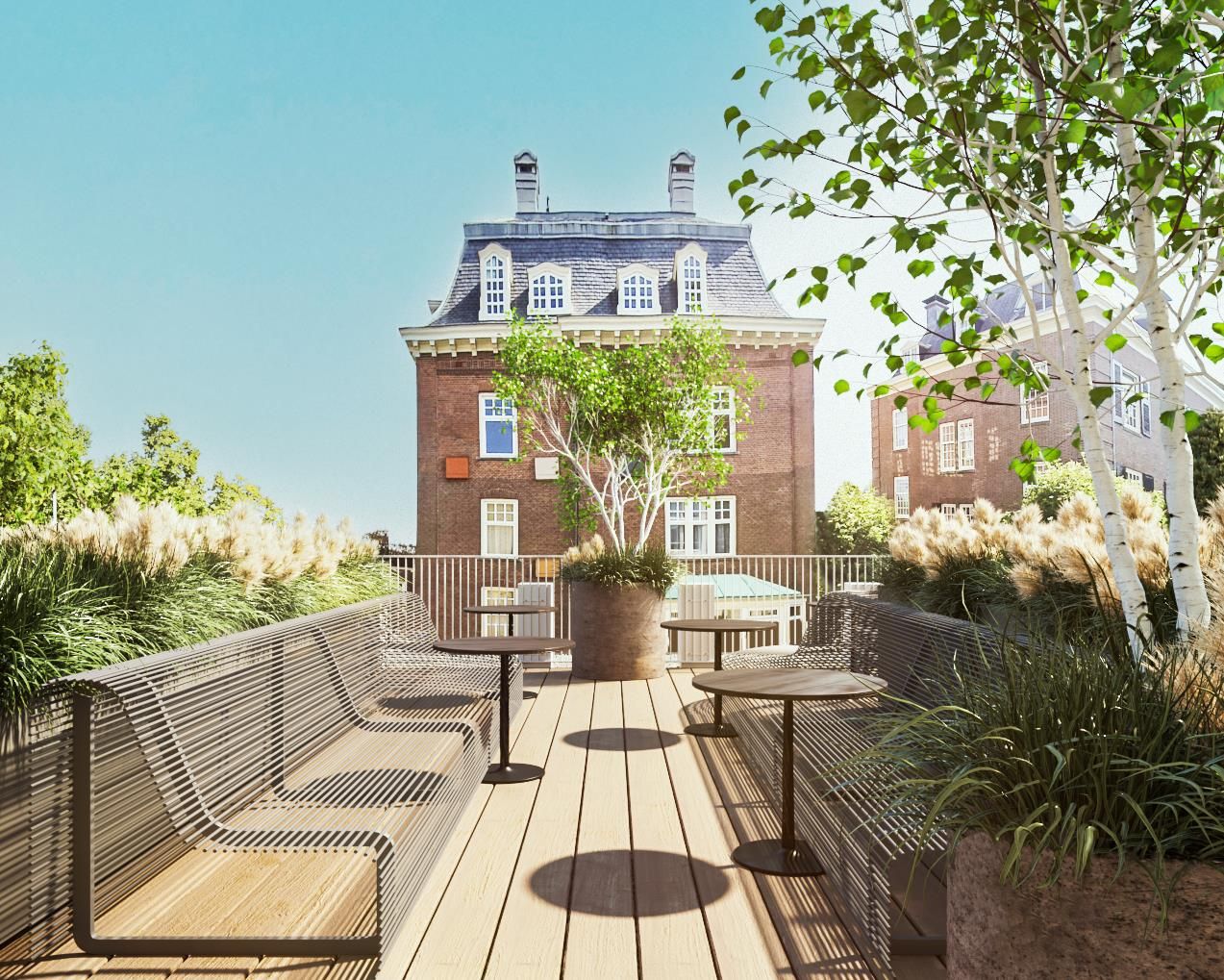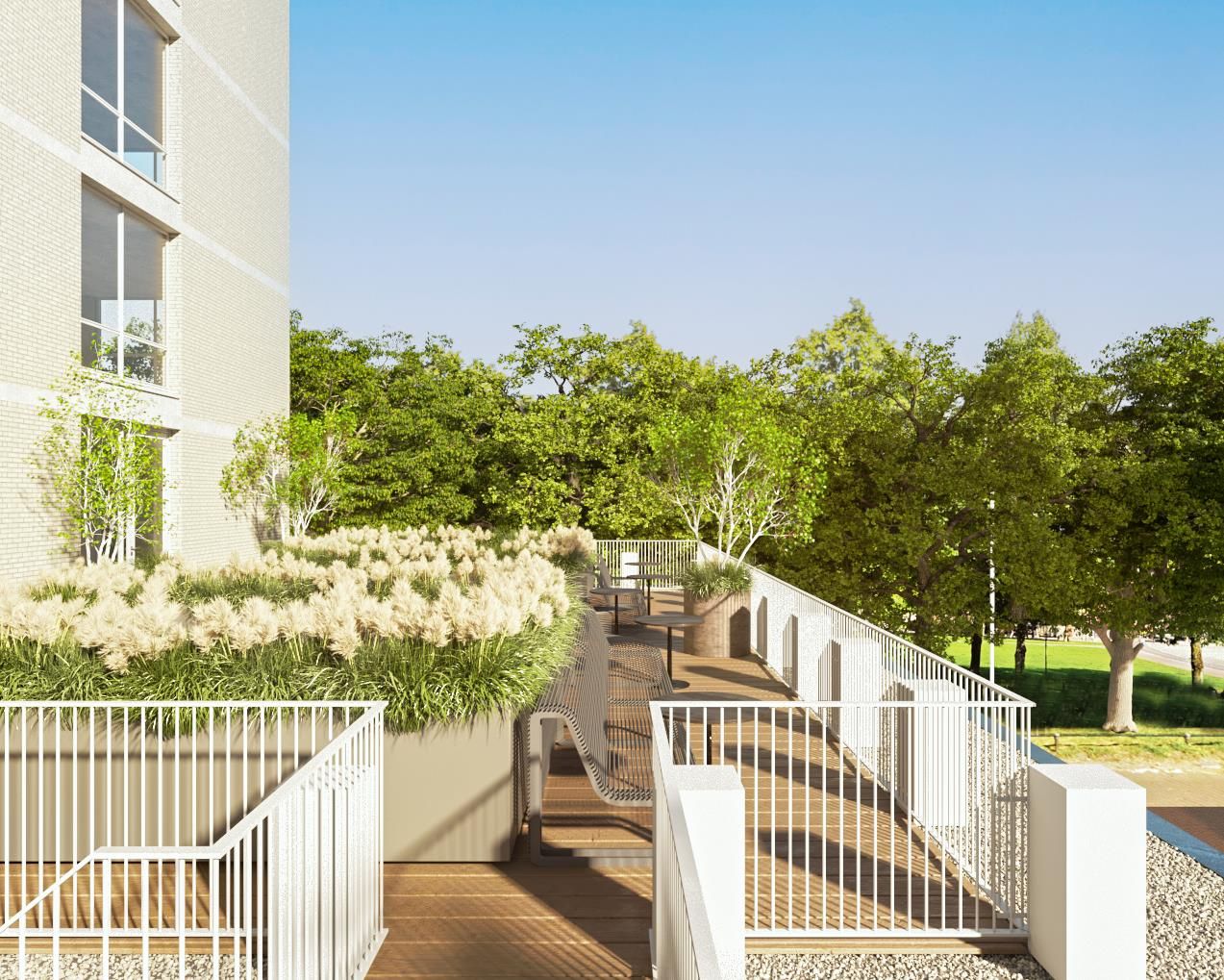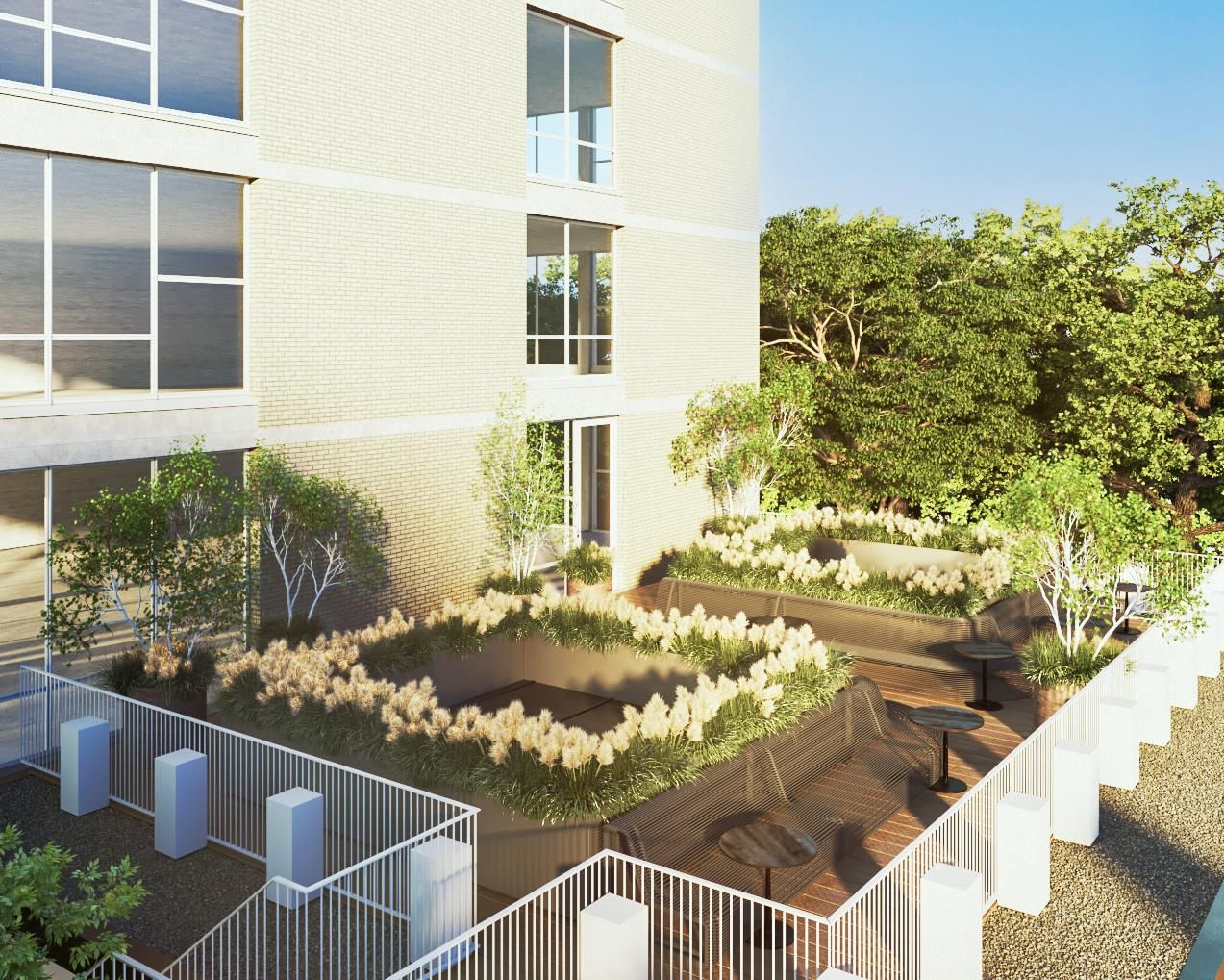 Deze bedrijfsruimte op funda in business: https://www.fundainbusiness.nl/43718901
Deze bedrijfsruimte op funda in business: https://www.fundainbusiness.nl/43718901
Museumplein 5-A 1071 DJ Amsterdam
€ 625 /m²/jaar

Omschrijving
Object
Museumplein 5 biedt een unieke kans om uw bedrijf op deze unieke locatie te vestigen.
Museumplein 5 is een kleinschalig kantoorgebouw met uitzicht op het Museumplein.
Bereikbaarheid
Met het openbaar vervoer
Tramlijnen 2, 3, 5 en 12 stoppen om de hoek bij de haltes 'Museumplein', 'Rijksmuseum' en 'Van Baerlestraat'. Tevens is de Noord/Zuidlijn op enkele minuten loopafstand gelegen. Deze haltes zijn goed verbonden met Amsterdam Centraal Station, Schiphol en Amstelveen.
Met de auto
Met de auto is het pand goed bereikbaar via afrit S108 en S109. Niet alleen deze uitvalswegen, maar ook de snelweg A10 is binnen enkele minuten te bereiken.
Amsterdam
Een dynamische stad waar mensen wonen, werken, winkelen en recreëren. Natuurlijk is het een stad met charmante grachten en een rijke historie, maar het is ook een stad van cultuur, met honderden restaurants en een bruisend nachtleven. Amsterdam is het financiële en economische hart van Nederland, gelegen nabij de luchthaven Schiphol.
Museumplein 5 ligt in Amsterdam Zuid, ook wel het Museumkwartier genoemd. Het Van Gogh Museum, het Rijksmuseum, het Stedelijk Museum en het Concertgebouw trekken jaarlijks miljoenen bezoekers en bevinden zich allemaal aan het Museumplein.
Duurzaamheid
Museumplein 5 is halverwege de jaren vijftig van de 20e eeuw gebouwd in een stijl die bekend staat als ‘Functionalisme’. Door deze efficiënte manier van bouwen heeft Museumplein 5 nog steeds niets van zijn functionaliteit verloren. Dit was het uitgangspunt voor de keuze voor duurzame en energiezuinige technieken en materialen, zoals koude- en warmteopslag en zeer dun dubbel glas.
Bovendien maakt het airconditioningsysteem gebruik van de warmte van de retourlucht. Museumplein 5 is daarmee klaar voor de komende decennia van het ‘Duurzaam Functionalisme’.
Vloeroppervlak
Museumplein 5 bestaat uit een souterrain, begane grond en vijf verdiepingen. De vierkante vorm van het gebouw en de compactheid van de secundaire functies – zoals het trappenhuis, de lift en het sanitair gelegen in het hart van het gebouw – zorgen ervoor dat iedere vierkante meter zo efficiënt mogelijk is benut. Zowel de eerste als de vijfde verdieping beschikken over dakterrassen.
Beschikbaar
Totaal ca. 322 m² beschikbaar op de begane grond
Huurprijs
€ 625 per m² per jaar, te vermeerderen met BTW.
Servicekosten
Nader overeen te komen.
Huurprijsbetaling
Per maand vooruit.
Parkeren
Langs de openbare weg of in één van de openbare parkeergarages.
Huurovereenkomst
Standaard R.O.Z. huurovereenkomst, model 2015.
Huurperiode
In overleg.
Huurprijsaanpassing
Jaarlijks op basis van de wijziging van het maandprijsindexcijfer volgens de consumentenprijsindex (CPI) reeks alle huishoudens (2015 = 100), gepubliceerd door het Centraal Bureau voor de Statistiek (CBS).
Zekerheidsstelling
Ter grootte van 3 maanden huur, te vermeerderen met de wettelijke verschuldigde BTW en servicekosten.
Aanvaarding
In overleg.
Voorbehoud
Deze informatie is geheel vrijblijvend en houdt slechts een uitnodiging in tot het doen van een voorstel.
Meer informatie
Van Dijk & ten Cate Vastgoedadviseurs B.V.
De Boelelaan 7 “Officia I”
1083 HJ AMSTERDAM
020-4423060
Museumplein 5 biedt een unieke kans om uw bedrijf op deze unieke locatie te vestigen.
Museumplein 5 is een kleinschalig kantoorgebouw met uitzicht op het Museumplein.
Bereikbaarheid
Met het openbaar vervoer
Tramlijnen 2, 3, 5 en 12 stoppen om de hoek bij de haltes 'Museumplein', 'Rijksmuseum' en 'Van Baerlestraat'. Tevens is de Noord/Zuidlijn op enkele minuten loopafstand gelegen. Deze haltes zijn goed verbonden met Amsterdam Centraal Station, Schiphol en Amstelveen.
Met de auto
Met de auto is het pand goed bereikbaar via afrit S108 en S109. Niet alleen deze uitvalswegen, maar ook de snelweg A10 is binnen enkele minuten te bereiken.
Amsterdam
Een dynamische stad waar mensen wonen, werken, winkelen en recreëren. Natuurlijk is het een stad met charmante grachten en een rijke historie, maar het is ook een stad van cultuur, met honderden restaurants en een bruisend nachtleven. Amsterdam is het financiële en economische hart van Nederland, gelegen nabij de luchthaven Schiphol.
Museumplein 5 ligt in Amsterdam Zuid, ook wel het Museumkwartier genoemd. Het Van Gogh Museum, het Rijksmuseum, het Stedelijk Museum en het Concertgebouw trekken jaarlijks miljoenen bezoekers en bevinden zich allemaal aan het Museumplein.
Duurzaamheid
Museumplein 5 is halverwege de jaren vijftig van de 20e eeuw gebouwd in een stijl die bekend staat als ‘Functionalisme’. Door deze efficiënte manier van bouwen heeft Museumplein 5 nog steeds niets van zijn functionaliteit verloren. Dit was het uitgangspunt voor de keuze voor duurzame en energiezuinige technieken en materialen, zoals koude- en warmteopslag en zeer dun dubbel glas.
Bovendien maakt het airconditioningsysteem gebruik van de warmte van de retourlucht. Museumplein 5 is daarmee klaar voor de komende decennia van het ‘Duurzaam Functionalisme’.
Vloeroppervlak
Museumplein 5 bestaat uit een souterrain, begane grond en vijf verdiepingen. De vierkante vorm van het gebouw en de compactheid van de secundaire functies – zoals het trappenhuis, de lift en het sanitair gelegen in het hart van het gebouw – zorgen ervoor dat iedere vierkante meter zo efficiënt mogelijk is benut. Zowel de eerste als de vijfde verdieping beschikken over dakterrassen.
Beschikbaar
Totaal ca. 322 m² beschikbaar op de begane grond
Huurprijs
€ 625 per m² per jaar, te vermeerderen met BTW.
Servicekosten
Nader overeen te komen.
Huurprijsbetaling
Per maand vooruit.
Parkeren
Langs de openbare weg of in één van de openbare parkeergarages.
Huurovereenkomst
Standaard R.O.Z. huurovereenkomst, model 2015.
Huurperiode
In overleg.
Huurprijsaanpassing
Jaarlijks op basis van de wijziging van het maandprijsindexcijfer volgens de consumentenprijsindex (CPI) reeks alle huishoudens (2015 = 100), gepubliceerd door het Centraal Bureau voor de Statistiek (CBS).
Zekerheidsstelling
Ter grootte van 3 maanden huur, te vermeerderen met de wettelijke verschuldigde BTW en servicekosten.
Aanvaarding
In overleg.
Voorbehoud
Deze informatie is geheel vrijblijvend en houdt slechts een uitnodiging in tot het doen van een voorstel.
Meer informatie
Van Dijk & ten Cate Vastgoedadviseurs B.V.
De Boelelaan 7 “Officia I”
1083 HJ AMSTERDAM
020-4423060
Kenmerken
Overdracht
- Huurprijs
- € 625 per vierkante meter per jaar
- Oorspronkelijke huurprijs
- € 325.000 per jaar
- Servicekosten
- Geen servicekosten bekend
- Aangeboden sinds
-
- Status
- Beschikbaar
- Aanvaarding
- In overleg
Bouw
- Hoofdfunctie
- Kantoor
- Soort bouw
- Bestaande bouw
- Bouwperiode
- 1981-1990
Oppervlakten
- Oppervlakte
- 322 m²
Indeling
- Aantal bouwlagen
- 1 bouwlaag
Energie
- Energielabel
- Niet beschikbaar
Omgeving
- Ligging
- Stadscentrum/dorpskern
Foto's














