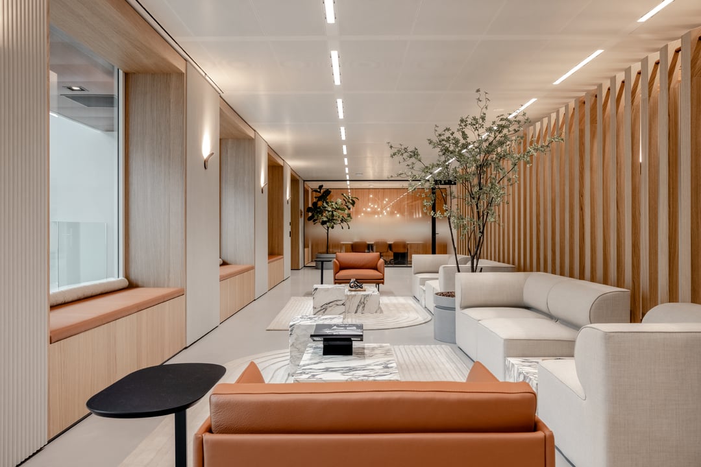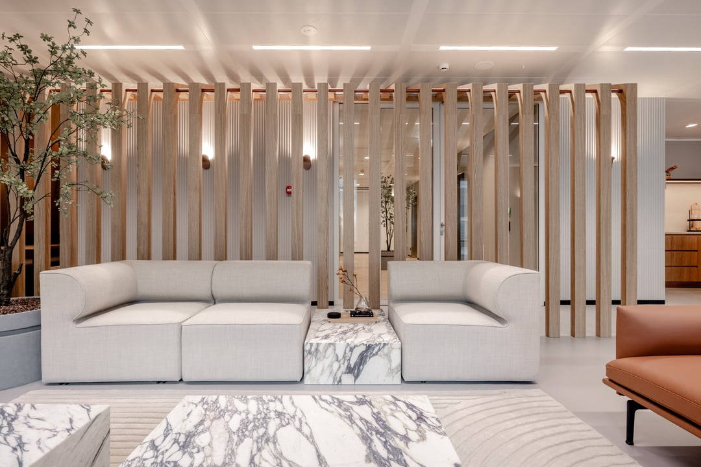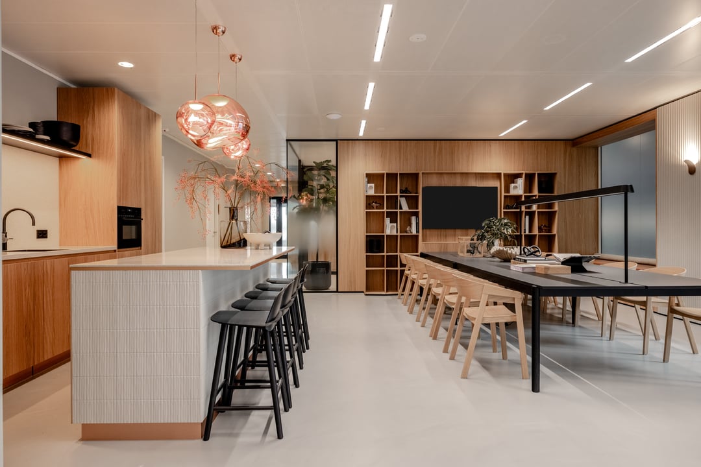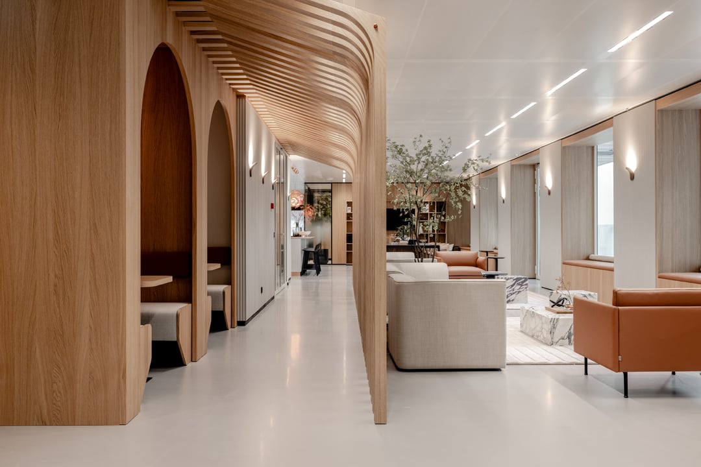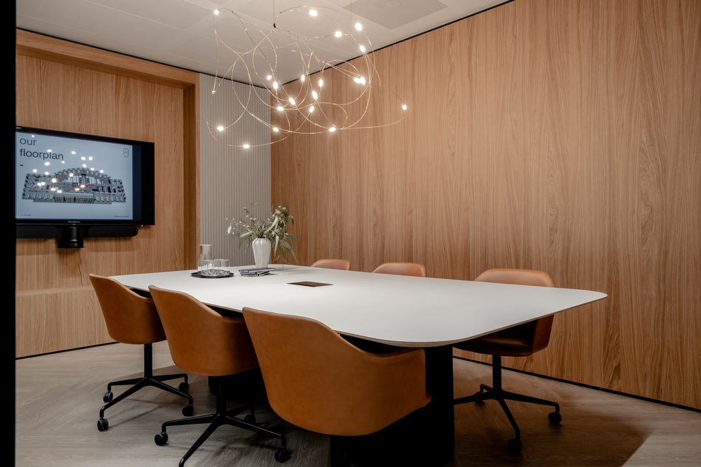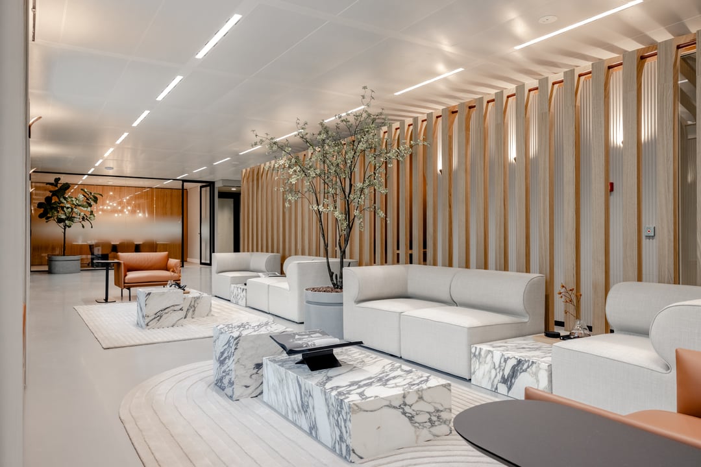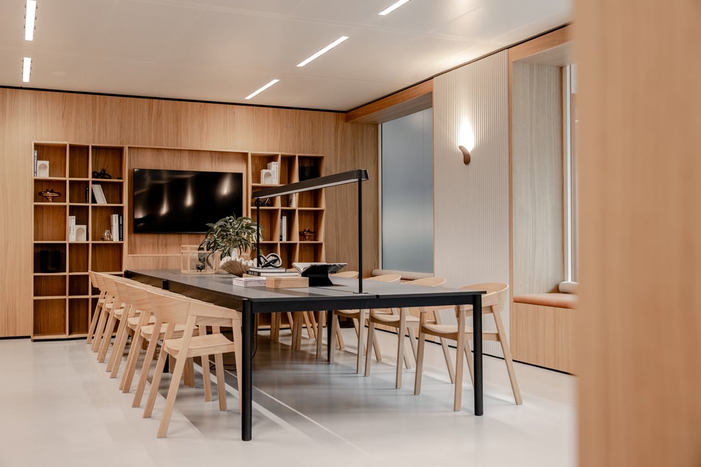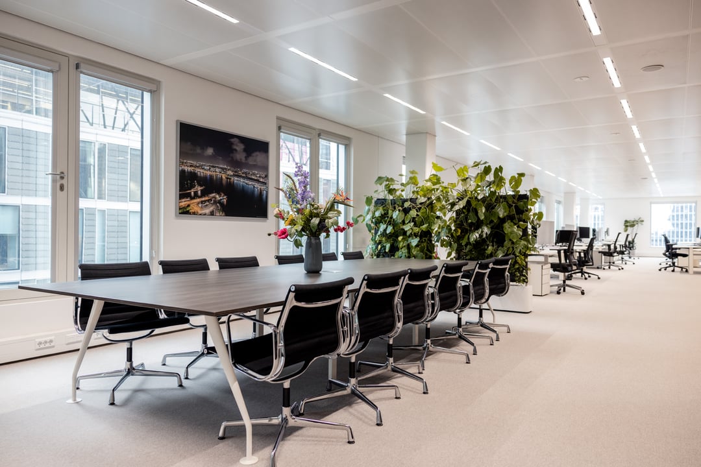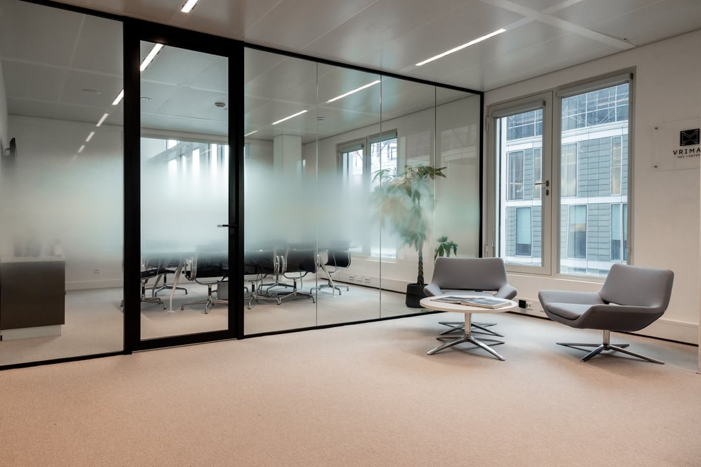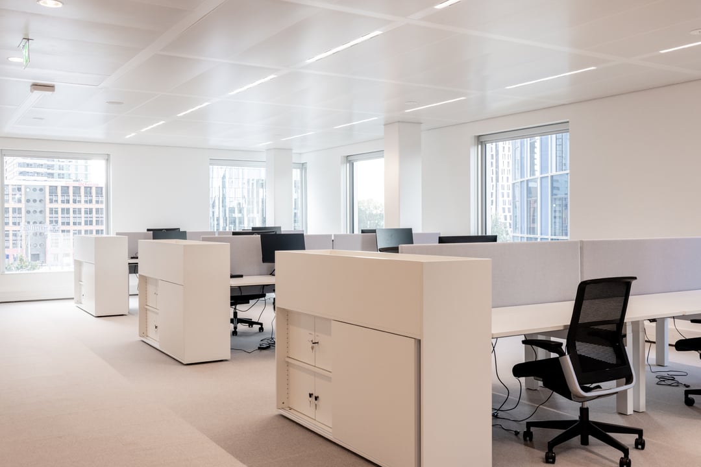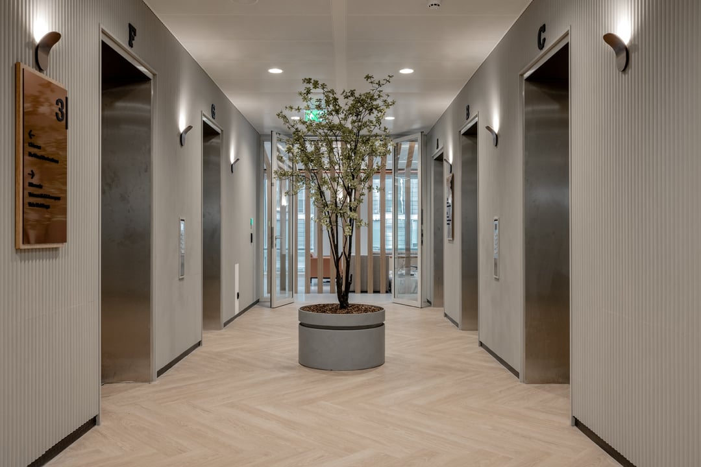 Deze bedrijfsruimte op funda in business: https://www.fundainbusiness.nl/43761143
Deze bedrijfsruimte op funda in business: https://www.fundainbusiness.nl/43761143
Eduard van Beinumstraat 4-36 1077 CZ Amsterdam
Huurprijs op aanvraag
Onderdeel van
2Amsterdam, Amsterdam
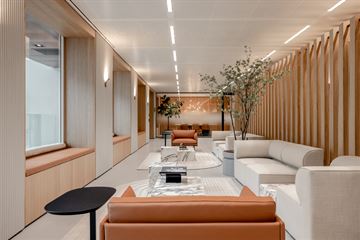
Omschrijving
General:
2Amsterdam is a mixed use development located in the absolute heart of the Amsterdam Southaxis. The ground floor of the building functions as a vibrant entrance area including amongst others a reception & hospitality desk, food and beverage facilities, a meeting center, a gym and an attractive communal garden. On the 5th floor we have created 2Amsterdam Suites. The 2Amsterdam Suites are known for their high-end delivery level including shared common areas on each floor with amongst others informal seating areas, breakouts, a high-end pantry and meeting rooms. On top of this all the available units will be delivered in a turn-key state, including carpeting & a high-end pantry with each unit. The lease terms are flexible and the units are immediately available.
Location:
Amsterdam Southaxis is the prime central business location of The Netherlands and one of the most favourable office locations in Europe. The area hosts a wide range of both Dutch and European offices and headquarters of companies such as Van Lanschot Kempen, Google, Nauta Dutilh, Salesforce, Miro, Spencer Stuart, Accenture and Optiver. The area offers a wide range of amenities such as restaurants, coffee bars, gyms, retail shops and a supermarket. After the initial office developments, the South Axis has now transformed into a vibrant mixed use 24/7 lively area of international allure.
Accessibility:
2Amsterdam is located near Amsterdam Zuid WTC station and metrostation Zuid. At the railway station there are also stops for the fast tram lines 50 (Amsterdam Sloterdijk- Gein), line 51 (Amsterdam Central Station- Amstelveen) and line 52 (Amsterdam Noord). 2Amsterdam is located near the A10- Zuid ring.
Floor area:
Unit 1 : approx. 254 sq m office space located at the 5th floor.
2Amsterdam is a mixed use development located in the absolute heart of the Amsterdam Southaxis. The ground floor of the building functions as a vibrant entrance area including amongst others a reception & hospitality desk, food and beverage facilities, a meeting center, a gym and an attractive communal garden. On the 5th floor we have created 2Amsterdam Suites. The 2Amsterdam Suites are known for their high-end delivery level including shared common areas on each floor with amongst others informal seating areas, breakouts, a high-end pantry and meeting rooms. On top of this all the available units will be delivered in a turn-key state, including carpeting & a high-end pantry with each unit. The lease terms are flexible and the units are immediately available.
Location:
Amsterdam Southaxis is the prime central business location of The Netherlands and one of the most favourable office locations in Europe. The area hosts a wide range of both Dutch and European offices and headquarters of companies such as Van Lanschot Kempen, Google, Nauta Dutilh, Salesforce, Miro, Spencer Stuart, Accenture and Optiver. The area offers a wide range of amenities such as restaurants, coffee bars, gyms, retail shops and a supermarket. After the initial office developments, the South Axis has now transformed into a vibrant mixed use 24/7 lively area of international allure.
Accessibility:
2Amsterdam is located near Amsterdam Zuid WTC station and metrostation Zuid. At the railway station there are also stops for the fast tram lines 50 (Amsterdam Sloterdijk- Gein), line 51 (Amsterdam Central Station- Amstelveen) and line 52 (Amsterdam Noord). 2Amsterdam is located near the A10- Zuid ring.
Floor area:
Unit 1 : approx. 254 sq m office space located at the 5th floor.
Kenmerken
Overdracht
- Huurprijs
- Huurprijs op aanvraag
- Servicekosten
- Geen servicekosten bekend
- Aangeboden sinds
-
- Status
- Beschikbaar
- Aanvaarding
- Per direct beschikbaar
Bouw
- Hoofdfunctie
- Kantoor
- Soort bouw
- Bestaande bouw
- Bouwjaar
- Na 2020
Oppervlakten
- Oppervlakte
- 254 m²
Indeling
- Aantal bouwlagen
- 1 bouwlaag
Energie
- Energielabel
- A+++
Foto's
