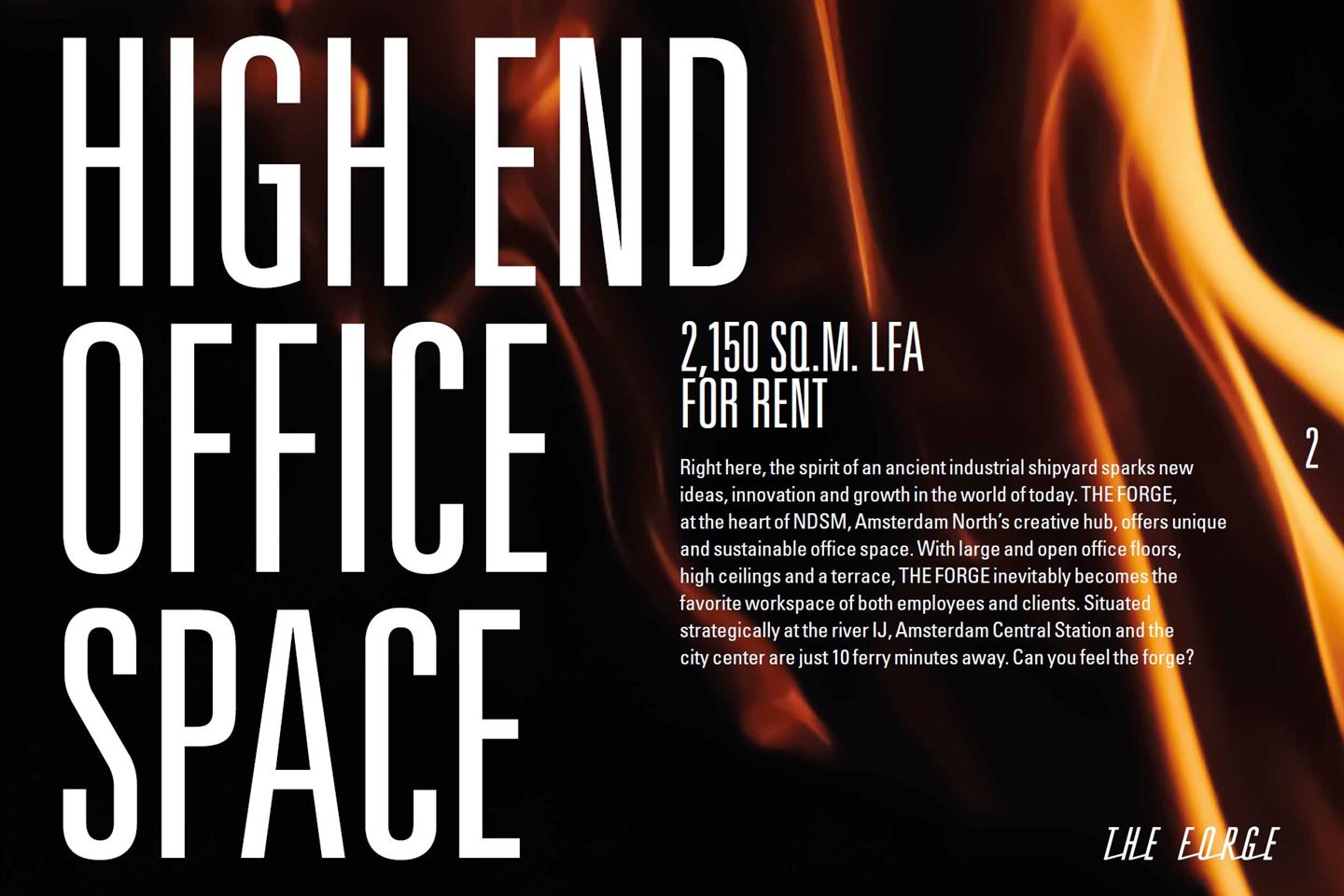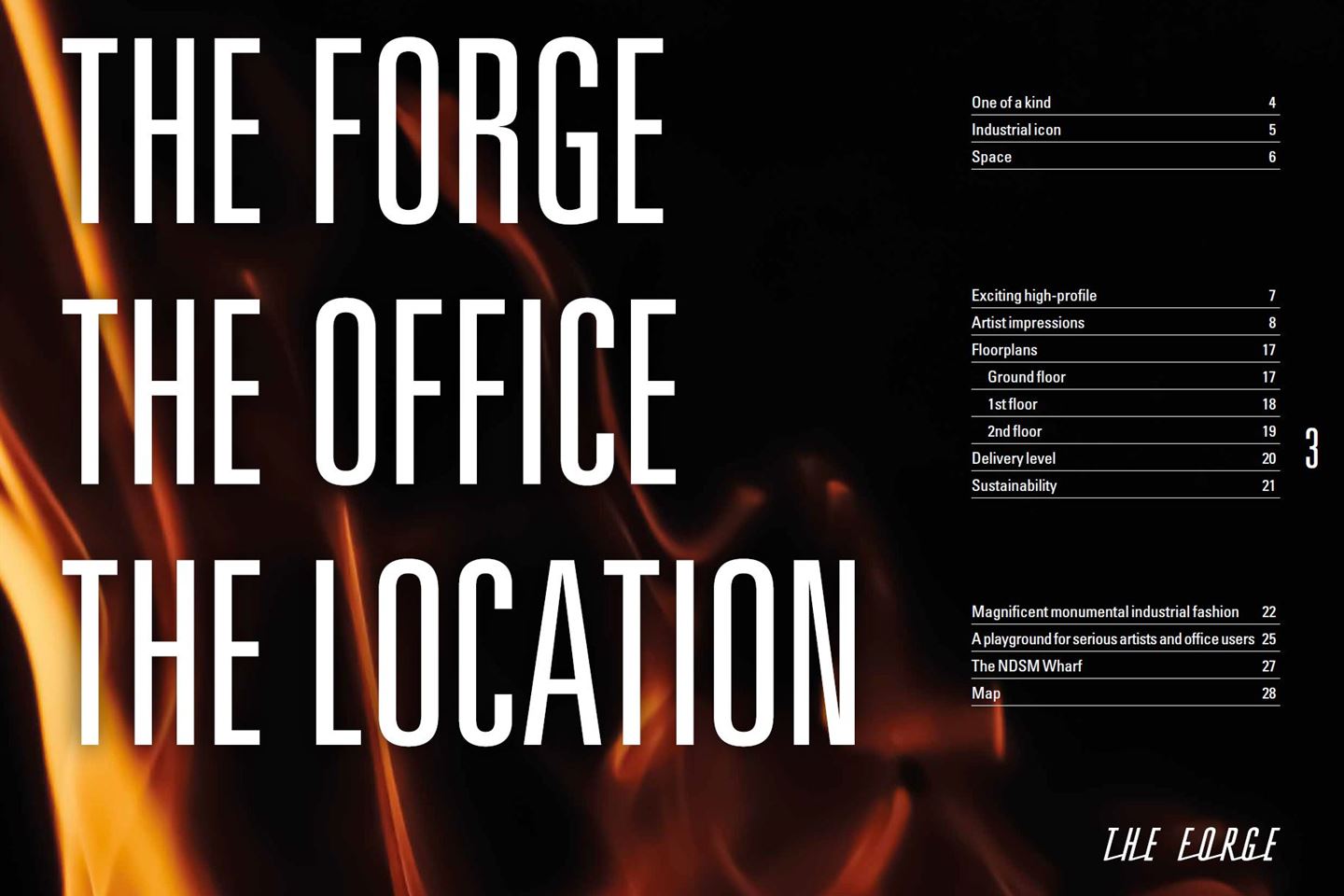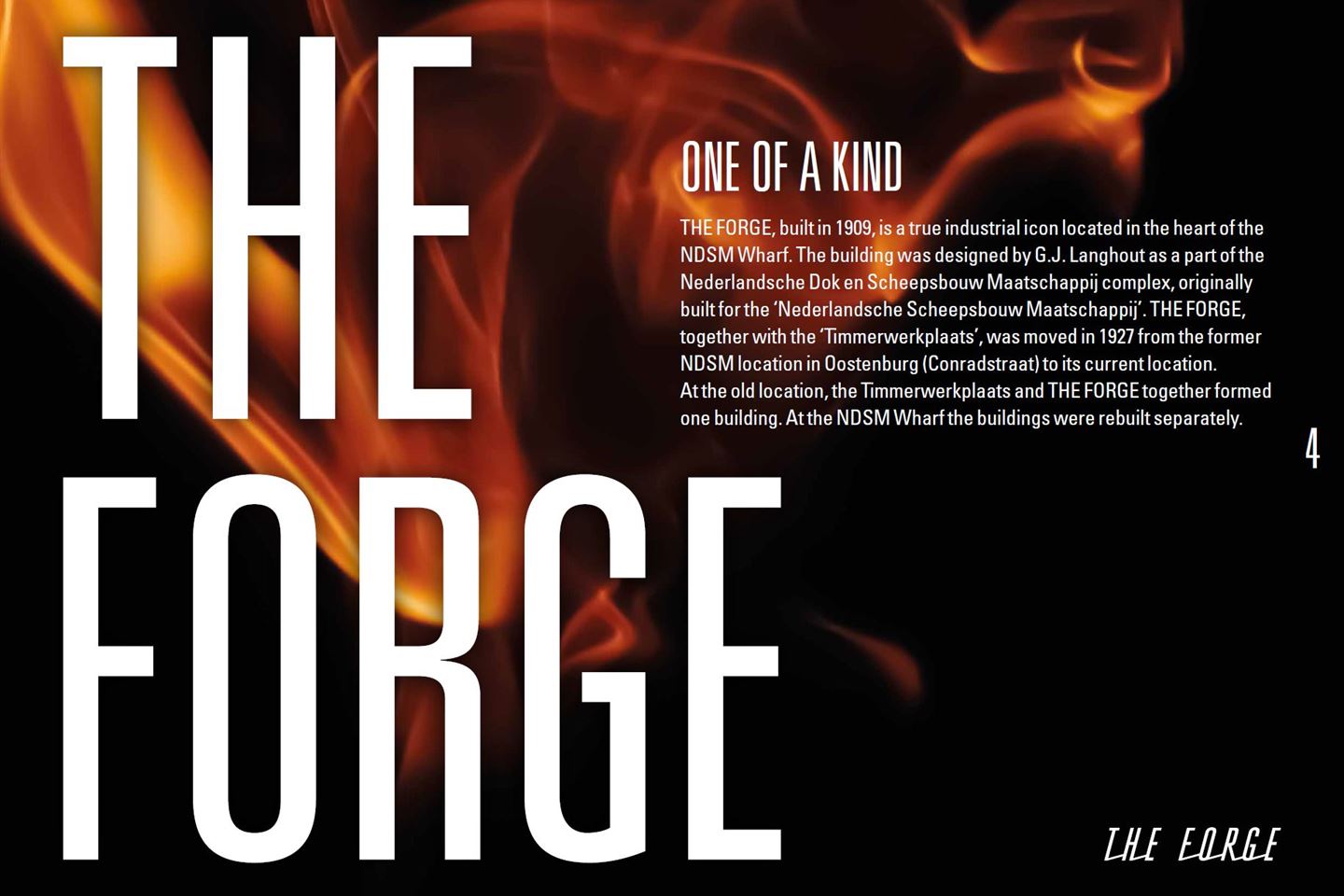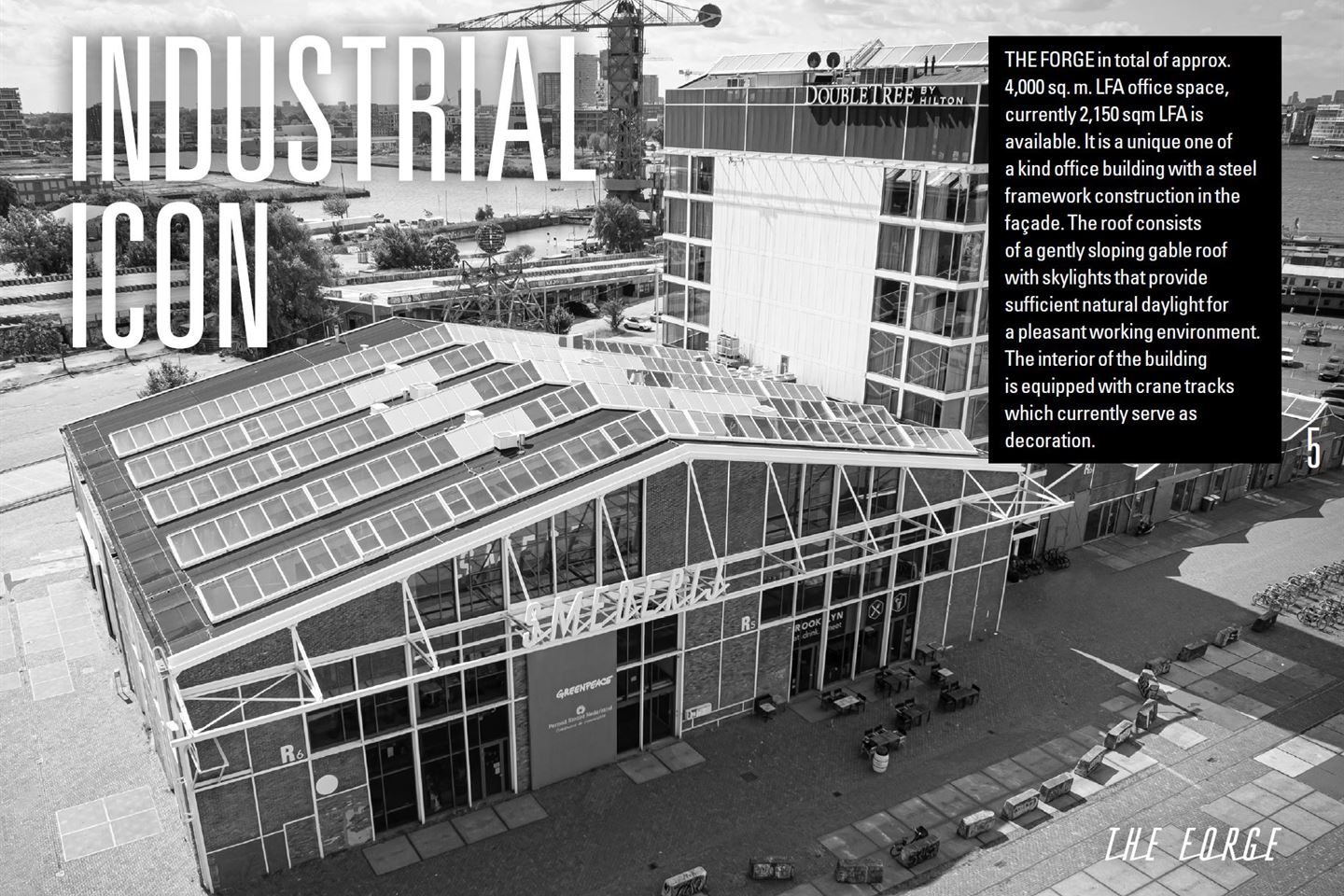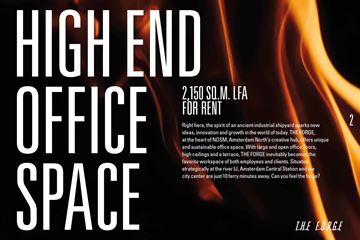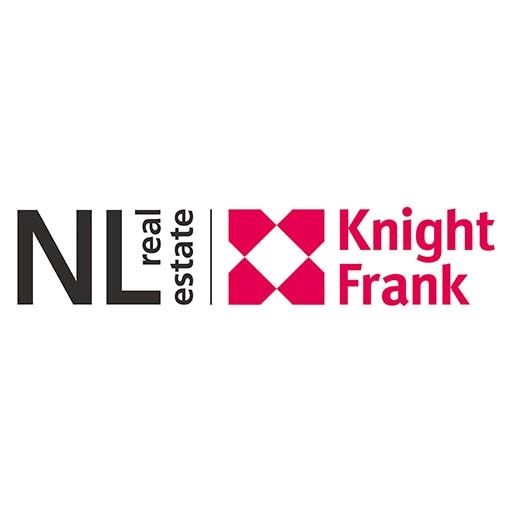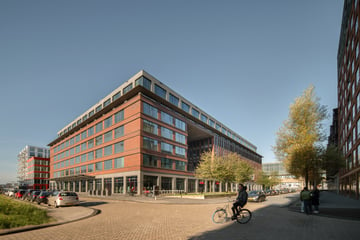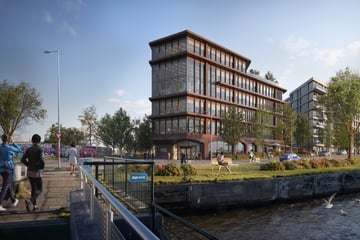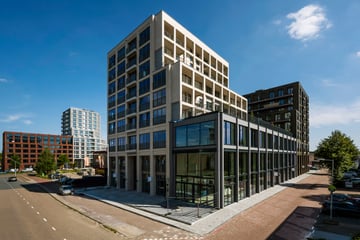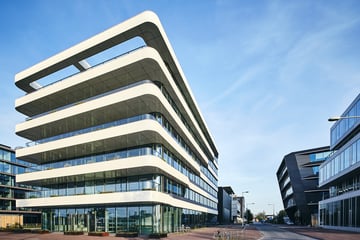Omschrijving
HIGH END OFFICE SPACE!
THE FORGE, built in 1909, is a true industrial icon located in the heart of the NDSM Wharf. The building was designed by G.J. Langhout as a part of the Nederlandsche Dok en Scheepsbouw Maatschappij complex, originally built for the ‘Nederlandsche Scheepsbouw Maatschappij’. THE FORGE, together with the ‘Timmerwerkplaats’, was moved in 1927 from the former NDSM location in Oostenburg (Conradstraat) to its current location. At the old location, the Timmerwerkplaats and THE FORGE together formed one building. At the NDSM Wharf the buildings were rebuilt separately.
Right here, the spirit of an ancient industrial shipyard sparks new ideas, innovation and growth in the world of today. THE FORGE, at the heart of NDSM, Amsterdam North’s creative hub, offers unique and sustainable office space. With large and open office floors, high ceilings and a terrace, THE FORGE inevitably becomes the favorite workspace of both employees and clients. Situated strategically at the river IJ, Amsterdam Central Station and the city center are just 10 ferry minutes away. Can you feel THE FORGE?
THE FORGE in total of approx. 4,000 sq.m. LFA office space, currently 2,150 sq.m. LFA is available. It is a unique one of a kind office building with a steel framework construction in the façade. The roof consists of a gently sloping gable roof with skylights that provide sufficient natural daylight for a pleasant working environment. The interior of the building is equipped with crane tracks which currently serve as decoration.
LOCATION
The NSDM Wharf in Amsterdam is a vibrant hub of creativity and industry. Once a shipyard, it has transformed into a dynamic cultural hotspot. With its sprawling industrial architecture juxtaposed against stunning waterfront views, the NSDM Wharf is a testament to the city’s innovative spirit. Boasting an eclectic mix of art studios, galleries, and trendy cafes, it pulsates with energy day and night.
Nestled at the core of Amsterdam’s NSDM shipyard, THE FORGE stands as a vibrant hub. Situated adjacent to THE FORGE is the remarkable nine-floor glass tower of Hotel Double Tree by Hilton. The ferries to the central station and the historic city center are just a minute walk from the offices.
SPACE
As of now, approx. 2,150 sq.m. LFA is available for lease divided over 3 levels. The office features a big entrance with a double hallway. The office floors are connected by one lift and an (internal) stairwell that reaches up to the 2nd floor. The 1st floor offers an exclusive terrace with a fantastic view over the NDSM Wharf. The terrace also offers a direct stairwell down to the NDSM-plein.
Ground floor: 145 sq.m. LFA
1st floor: 865 sq.m. LFA
2nd floor: 1,140 sq.m. LFA
Totaal: 2,150 sq.m. LFA
OPTIONAL TEST-FIT:
Ground floor:
Lobby entrance, shower
1st floor:
Entrance terrace, break-out areas/informal seatings, kitchen, 44 work stations, 1 board room - 16 pers, 2 meeting rooms - 8 pers, presentation dock.
2nd floor:
Break-out areas/informal seatings, 116 work stations, 6 meeting rooms - 6 pers, presentation room 10 pers.
DELIVERY LEVEL
- Spacious entrance with automatic sliding door;
- Industrial façade with many and large windows;
- Original (construction) crane in the building;
- High-quality climate systems;
- High-quality general areas;
- Leveled floors;
- Fresh and completely painted (white);
- Openable (skylight) windows;
- One lift;
- Renovated sanitary facilities (toilets and shower);
- Renovated roof terrace with a fantastic water view.
ENERGY LABEL
The building has EPC Label A++. The landlord has the ambition to make the building highly sustainable and research is being conducted to transition the building to all-electric.
THE FORGE, built in 1909, is a true industrial icon located in the heart of the NDSM Wharf. The building was designed by G.J. Langhout as a part of the Nederlandsche Dok en Scheepsbouw Maatschappij complex, originally built for the ‘Nederlandsche Scheepsbouw Maatschappij’. THE FORGE, together with the ‘Timmerwerkplaats’, was moved in 1927 from the former NDSM location in Oostenburg (Conradstraat) to its current location. At the old location, the Timmerwerkplaats and THE FORGE together formed one building. At the NDSM Wharf the buildings were rebuilt separately.
Right here, the spirit of an ancient industrial shipyard sparks new ideas, innovation and growth in the world of today. THE FORGE, at the heart of NDSM, Amsterdam North’s creative hub, offers unique and sustainable office space. With large and open office floors, high ceilings and a terrace, THE FORGE inevitably becomes the favorite workspace of both employees and clients. Situated strategically at the river IJ, Amsterdam Central Station and the city center are just 10 ferry minutes away. Can you feel THE FORGE?
THE FORGE in total of approx. 4,000 sq.m. LFA office space, currently 2,150 sq.m. LFA is available. It is a unique one of a kind office building with a steel framework construction in the façade. The roof consists of a gently sloping gable roof with skylights that provide sufficient natural daylight for a pleasant working environment. The interior of the building is equipped with crane tracks which currently serve as decoration.
LOCATION
The NSDM Wharf in Amsterdam is a vibrant hub of creativity and industry. Once a shipyard, it has transformed into a dynamic cultural hotspot. With its sprawling industrial architecture juxtaposed against stunning waterfront views, the NSDM Wharf is a testament to the city’s innovative spirit. Boasting an eclectic mix of art studios, galleries, and trendy cafes, it pulsates with energy day and night.
Nestled at the core of Amsterdam’s NSDM shipyard, THE FORGE stands as a vibrant hub. Situated adjacent to THE FORGE is the remarkable nine-floor glass tower of Hotel Double Tree by Hilton. The ferries to the central station and the historic city center are just a minute walk from the offices.
SPACE
As of now, approx. 2,150 sq.m. LFA is available for lease divided over 3 levels. The office features a big entrance with a double hallway. The office floors are connected by one lift and an (internal) stairwell that reaches up to the 2nd floor. The 1st floor offers an exclusive terrace with a fantastic view over the NDSM Wharf. The terrace also offers a direct stairwell down to the NDSM-plein.
Ground floor: 145 sq.m. LFA
1st floor: 865 sq.m. LFA
2nd floor: 1,140 sq.m. LFA
Totaal: 2,150 sq.m. LFA
OPTIONAL TEST-FIT:
Ground floor:
Lobby entrance, shower
1st floor:
Entrance terrace, break-out areas/informal seatings, kitchen, 44 work stations, 1 board room - 16 pers, 2 meeting rooms - 8 pers, presentation dock.
2nd floor:
Break-out areas/informal seatings, 116 work stations, 6 meeting rooms - 6 pers, presentation room 10 pers.
DELIVERY LEVEL
- Spacious entrance with automatic sliding door;
- Industrial façade with many and large windows;
- Original (construction) crane in the building;
- High-quality climate systems;
- High-quality general areas;
- Leveled floors;
- Fresh and completely painted (white);
- Openable (skylight) windows;
- One lift;
- Renovated sanitary facilities (toilets and shower);
- Renovated roof terrace with a fantastic water view.
ENERGY LABEL
The building has EPC Label A++. The landlord has the ambition to make the building highly sustainable and research is being conducted to transition the building to all-electric.
Kaart
Kaart laden...
Kadastrale grens
Bebouwing
Reistijd
Krijg inzicht in de bereikbaarheid van dit object vanuit bijvoorbeeld een openbaar vervoer station of vanuit een adres.

