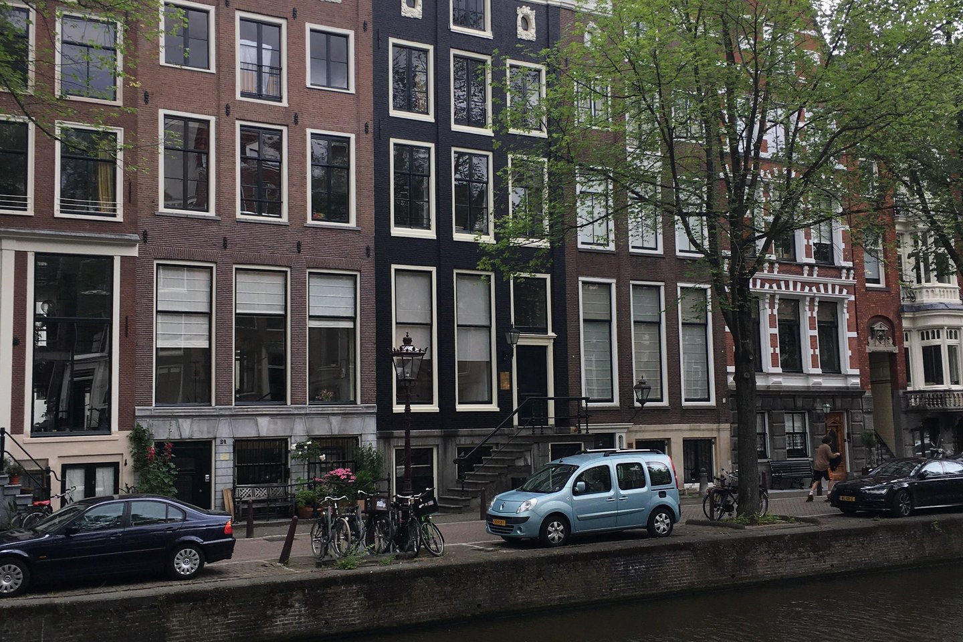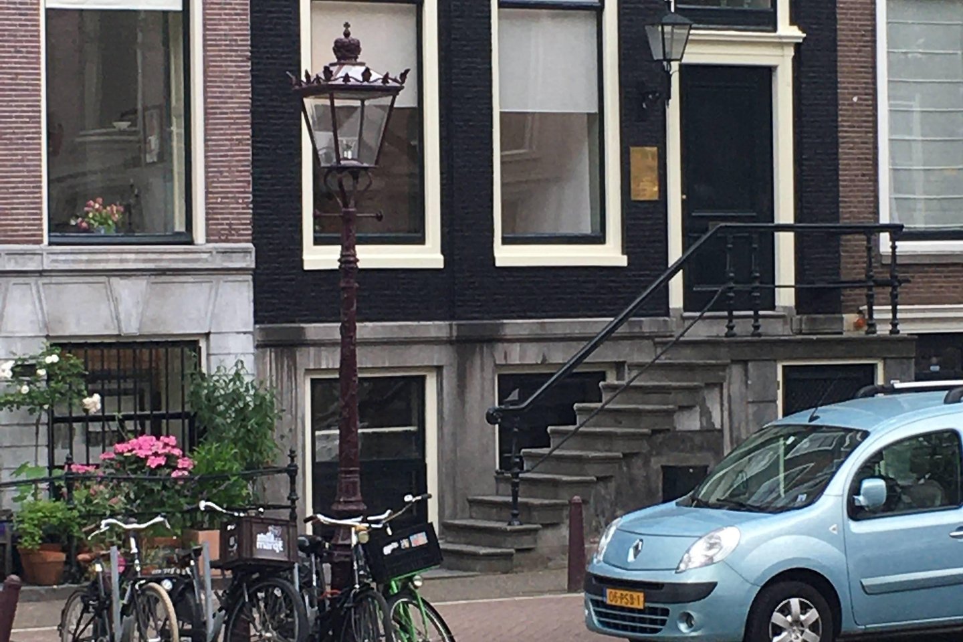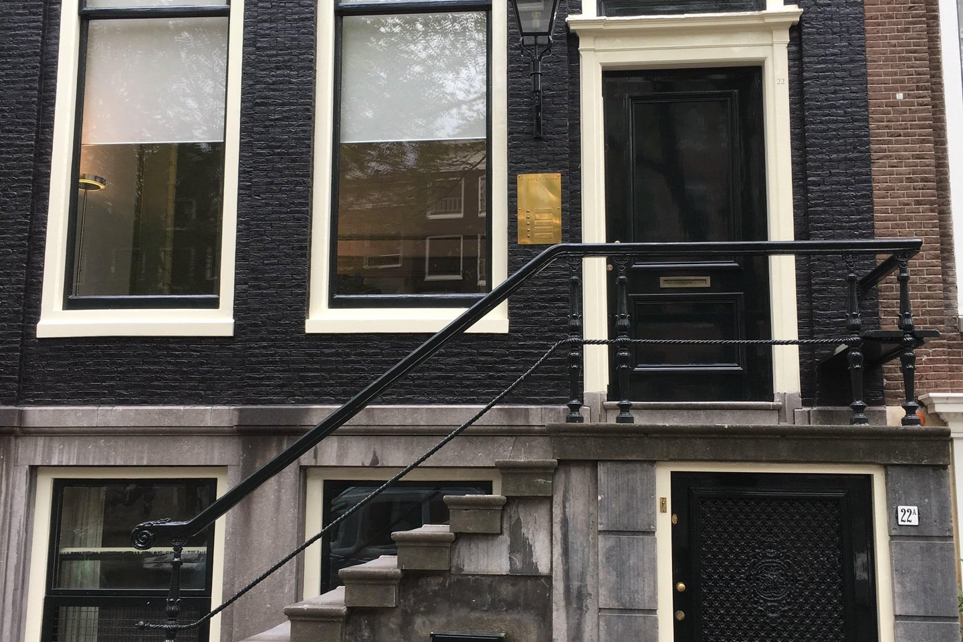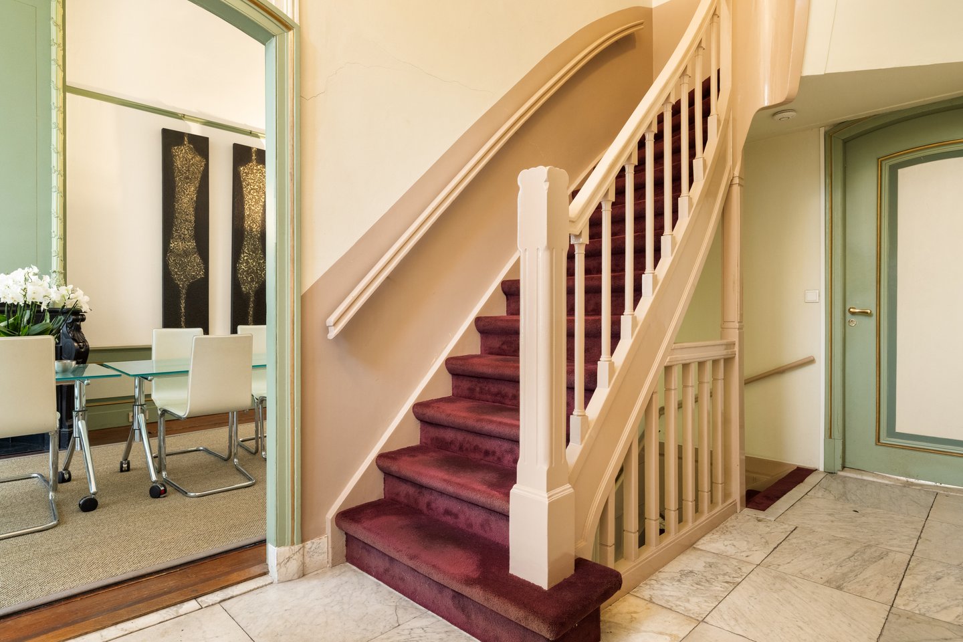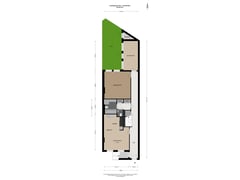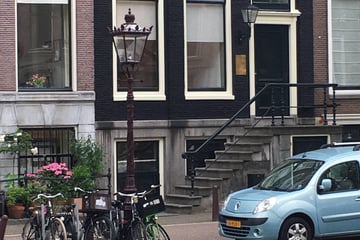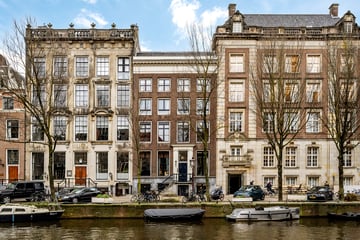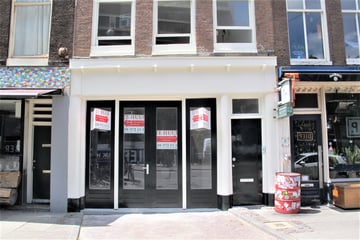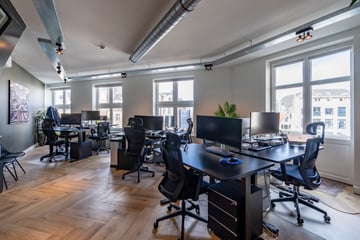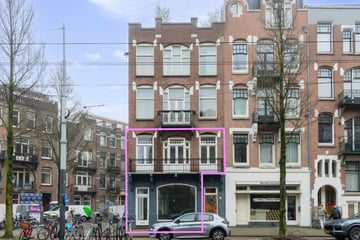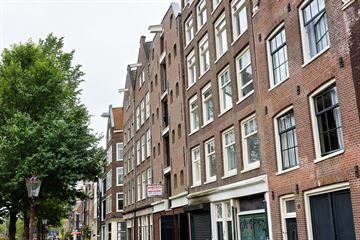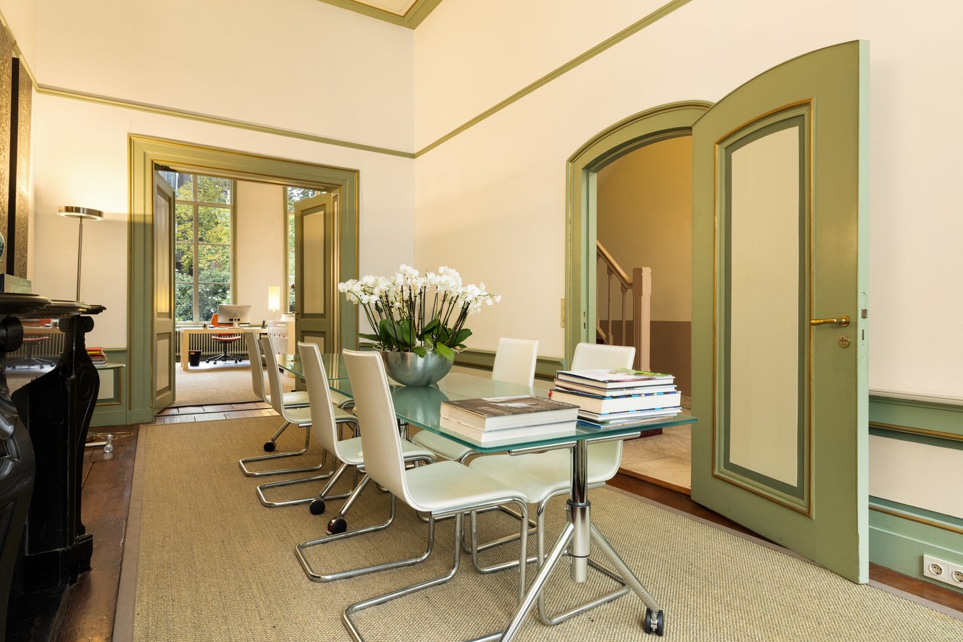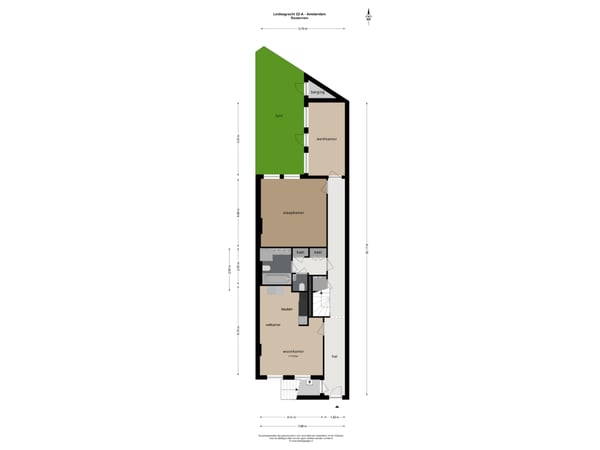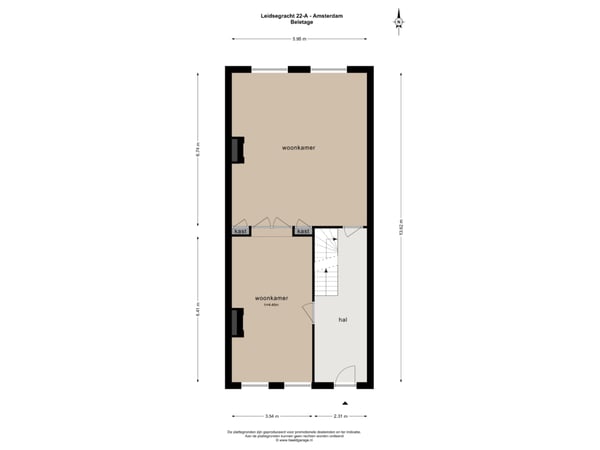Omschrijving
Kantoorruimte te huur aangeboden in Amsterdam Centrum!
Omschrijving
Dit uitstekend onderhouden rijksmonument uit de 18e eeuw ligt aan een van de mooiste en meest sfeervolle grachten van Amsterdam: de Leidsegracht (tussen de Heren- en Keizersgracht). De aangeboden kantoorruimte bevindt zich op de beletage en in het souterrain. De kantoorruimtes op de beletage worden gekarakteriseerd door hoge, authentieke sierplafonds, grote raampartijen, een originele houten vloer en bieden een prachtig uitzicht, zowel aan de voor- als achterkant. De ruimtes in het relatief hoog gelegen souterrain ontlenen hun charme aan het sfeervolle karakter van een grachtenpand. De kantoorruimte wordt gestoffeerd opgeleverd en kan, in overleg, gedeeltelijk gemeubileerd worden opgeleverd
Oppervlakte
Het betreft een oppervlakte van circa 156 m² (exclusief de ruimte bij de entree/hal). De privetuin heeft een oppervlakte van circa 47 m².
Indeling
Via een fraaie buitentrap aan de voorkant van het grachtenpand bereikt u de hoofdingang van de beletage. U komt binnen in een stijlvolle hal met hoog plafond en marmeren vloer met aan uw linkerzijde een deur die toegang geeft naar de voorkamer met een prachtig uitzicht op de gracht. Als u rechtdoor loopt in de hal is een deur naar de achterkamer over de volle breedte van het pand, met uitzicht over de tuinen en achtergevels van grachtenpanden. De twee kamers op de beletage zijn met elkaar verbonden via twee grote en-suite deuren. In de hal bevindt zich de hoofdtrap naar de twee boven gelegen appartementen. Er is ook een trap naar beneden die u toegang geeft tot het souterrain.
Het souterrain heeft ook een eigen voordeur op straathoogte. Bij binnenkomst ziet u een met antieke witjes betegelde hal. De voorkamer van het souterrain is sfeervol met een balkenplafond, Amerikaans grenenhouten vloer, houtkachel en open keuken. Vanuit de hal loopt u via een tussendeur de lange gang in. Links is een apart toilet, een badkamer, een ingebouwde garderobekast en een ruimte voor een wasmachine en droger. Aan het einde van de gang komt u in de 2 achterkamers met uitzicht en toegang tot het tuintje.
Huurprijs
€ 5.000,- per maand te vermeerderen met BTW.
BTW:
Huurder verklaart het gehuurde voor tenminste 90% te zullen gebruiken voor prestaties die recht geven op aftrek van omzetbelasting. Indien huurder op enig moment niet meer aan dit criterium voldoet, zal er van rechtswege sprake zijn van omzetbelasting vrijgestelde verhuur. Alsdan wordt een overeengekomen kale huurprijs, exclusief omzetbelasting, zodanig verhoogd dat het voor verhuurder ontstane financiële nadeel wordt gecompenseerd.
Huurtermijn:
3 jaar, daarna stilzwijgende verlenging par jaar.
Zekerheid:
Een waarborgsom/bankgarantie gelijk aan 3 maanden huur plus servicekosten, beiden te vermeerderen met BTW.
Huurindexatie:
Jaarlijks op basis van de Consumentenprijsindex, reeks CPI-alle huishoudens (2015=100) zoals gepubliceerd door het Centraal Bureau voor de Statistiek.
Servicekosten:
De servicekosten bedragen € 500,- per maand te vermeerderen met BTW. Voor deze leveringen en diensten die vanaf de huuringangsdatum worden geleverd, zal door verhuurder een voorschotbedrag met verrekening achteraf worden gehanteerd. De vergoeding wordt omgerekend naar rato van het bruto gehuurde metrage ten opzichte van de gehele metrage van het gebouw.
• Gas, inclusief vastrecht;
• Elektriciteitsverbruik inclusief vastrecht;
• Waterverbruik inclusief vastrecht;
• Onderhoud en periodieke controle van de verwarmingsinstallatie, vuilwaterpompinstallatie;
• Schoonmaakkosten van beglazing buitenzijde;
• Riool- en afvalstoffenheffing
Datum van oplevering:
1 januari 2025
Bijzonderheden:
Een overeenkomst kan pas tot stand komen na uitdrukkelijke en schriftelijke toestemming van de eigenaar en huidige huurder van het pand.
***********
Office space for rent in Amsterdam Center!
Description
This excellently maintained national monument from the 18th century is located on one of the most beautiful and atmospheric canals in Amsterdam: the Leidsegracht (between the Herengracht and Keizersgracht). The office space offered is located on the first floor and in the basement. The office spaces on the first floor are characterized by high, authentic decorative ceilings, large windows, an original wooden floor and offer a beautiful view, both at the front and the back. The spaces in the relatively high basement derive their charm from the atmospheric character of a canal house. The office space is delivered furnished and can, in consultation, be delivered partially furnished
Surface
It concerns a surface of approximately 156 m² (excluding the space at the entrance/hall). The private garden has a surface of approximately 47 m².
Layout
Via a beautiful outside staircase at the front of the canal house you reach the main entrance of the first floor. You enter a stylish hall with a high ceiling and marble floor, with a door on your left that gives access to the front room with a beautiful view of the canal. If you walk straight ahead in the hall, there is a door to the back room across the full width of the building, with a view of the gardens and the rear facades of canal houses. The two rooms on the first floor are connected via two large en-suite doors. In the hall is the main staircase to the two apartments above. There is also a staircase down that gives you access to the basement.
The basement also has its own front door at street level. Upon entering, you will see a hall tiled with antique white tiles. The front room of the basement is attractive with a beamed ceiling, American pine floor, wood stove and open kitchen. From the hall you enter the long hallway via an intermediate door. On the left is a separate toilet, a bathroom, a built-in wardrobe and a space for a washing machine and dryer. At the end of the hallway you enter the 2 back rooms with a view and access to the garden.
Rent
€ 5,000 per month plus VAT.
VAT:
The tenant declares that he will use the rented property for at least 90% for services that entitle him to deduct VAT. If the tenant no longer meets this criterion at any time, the rental will automatically be exempt from VAT. In that case, an agreed basic rent, excluding VAT, will be increased in such a way that the financial disadvantage incurred by the landlord is compensated.
Rental period:
3 years, then tacit extension per year.
Security:
A deposit/bank guarantee equal to 3 months' rent plus service costs, both plus VAT.
Rent indexation:
Annually based on the Consumer Price Index, series CPI-all households (2015=100) as published by the Central Bureau of Statistics.
Service costs:
The service costs amount to €500 per month plus VAT. For these supplies and services that are provided from the rental commencement date, the landlord will apply an advance payment with subsequent settlement. The compensation is converted in proportion to the gross rented area in relation to the entire area of ??the building.
• Gas, including fixed charges;
• Electricity consumption including fixed charges;
• Water consumption including fixed charges;
• Maintenance and periodic inspection of the heating system, sewage pump system;
• Cleaning costs of exterior glazing;
• Sewerage and waste disposal tax
Date of delivery:
1 January 2025
Special features:
An agreement can only be concluded after express written consent from the owner and current tenant of the property.
Omschrijving
Dit uitstekend onderhouden rijksmonument uit de 18e eeuw ligt aan een van de mooiste en meest sfeervolle grachten van Amsterdam: de Leidsegracht (tussen de Heren- en Keizersgracht). De aangeboden kantoorruimte bevindt zich op de beletage en in het souterrain. De kantoorruimtes op de beletage worden gekarakteriseerd door hoge, authentieke sierplafonds, grote raampartijen, een originele houten vloer en bieden een prachtig uitzicht, zowel aan de voor- als achterkant. De ruimtes in het relatief hoog gelegen souterrain ontlenen hun charme aan het sfeervolle karakter van een grachtenpand. De kantoorruimte wordt gestoffeerd opgeleverd en kan, in overleg, gedeeltelijk gemeubileerd worden opgeleverd
Oppervlakte
Het betreft een oppervlakte van circa 156 m² (exclusief de ruimte bij de entree/hal). De privetuin heeft een oppervlakte van circa 47 m².
Indeling
Via een fraaie buitentrap aan de voorkant van het grachtenpand bereikt u de hoofdingang van de beletage. U komt binnen in een stijlvolle hal met hoog plafond en marmeren vloer met aan uw linkerzijde een deur die toegang geeft naar de voorkamer met een prachtig uitzicht op de gracht. Als u rechtdoor loopt in de hal is een deur naar de achterkamer over de volle breedte van het pand, met uitzicht over de tuinen en achtergevels van grachtenpanden. De twee kamers op de beletage zijn met elkaar verbonden via twee grote en-suite deuren. In de hal bevindt zich de hoofdtrap naar de twee boven gelegen appartementen. Er is ook een trap naar beneden die u toegang geeft tot het souterrain.
Het souterrain heeft ook een eigen voordeur op straathoogte. Bij binnenkomst ziet u een met antieke witjes betegelde hal. De voorkamer van het souterrain is sfeervol met een balkenplafond, Amerikaans grenenhouten vloer, houtkachel en open keuken. Vanuit de hal loopt u via een tussendeur de lange gang in. Links is een apart toilet, een badkamer, een ingebouwde garderobekast en een ruimte voor een wasmachine en droger. Aan het einde van de gang komt u in de 2 achterkamers met uitzicht en toegang tot het tuintje.
Huurprijs
€ 5.000,- per maand te vermeerderen met BTW.
BTW:
Huurder verklaart het gehuurde voor tenminste 90% te zullen gebruiken voor prestaties die recht geven op aftrek van omzetbelasting. Indien huurder op enig moment niet meer aan dit criterium voldoet, zal er van rechtswege sprake zijn van omzetbelasting vrijgestelde verhuur. Alsdan wordt een overeengekomen kale huurprijs, exclusief omzetbelasting, zodanig verhoogd dat het voor verhuurder ontstane financiële nadeel wordt gecompenseerd.
Huurtermijn:
3 jaar, daarna stilzwijgende verlenging par jaar.
Zekerheid:
Een waarborgsom/bankgarantie gelijk aan 3 maanden huur plus servicekosten, beiden te vermeerderen met BTW.
Huurindexatie:
Jaarlijks op basis van de Consumentenprijsindex, reeks CPI-alle huishoudens (2015=100) zoals gepubliceerd door het Centraal Bureau voor de Statistiek.
Servicekosten:
De servicekosten bedragen € 500,- per maand te vermeerderen met BTW. Voor deze leveringen en diensten die vanaf de huuringangsdatum worden geleverd, zal door verhuurder een voorschotbedrag met verrekening achteraf worden gehanteerd. De vergoeding wordt omgerekend naar rato van het bruto gehuurde metrage ten opzichte van de gehele metrage van het gebouw.
• Gas, inclusief vastrecht;
• Elektriciteitsverbruik inclusief vastrecht;
• Waterverbruik inclusief vastrecht;
• Onderhoud en periodieke controle van de verwarmingsinstallatie, vuilwaterpompinstallatie;
• Schoonmaakkosten van beglazing buitenzijde;
• Riool- en afvalstoffenheffing
Datum van oplevering:
1 januari 2025
Bijzonderheden:
Een overeenkomst kan pas tot stand komen na uitdrukkelijke en schriftelijke toestemming van de eigenaar en huidige huurder van het pand.
***********
Office space for rent in Amsterdam Center!
Description
This excellently maintained national monument from the 18th century is located on one of the most beautiful and atmospheric canals in Amsterdam: the Leidsegracht (between the Herengracht and Keizersgracht). The office space offered is located on the first floor and in the basement. The office spaces on the first floor are characterized by high, authentic decorative ceilings, large windows, an original wooden floor and offer a beautiful view, both at the front and the back. The spaces in the relatively high basement derive their charm from the atmospheric character of a canal house. The office space is delivered furnished and can, in consultation, be delivered partially furnished
Surface
It concerns a surface of approximately 156 m² (excluding the space at the entrance/hall). The private garden has a surface of approximately 47 m².
Layout
Via a beautiful outside staircase at the front of the canal house you reach the main entrance of the first floor. You enter a stylish hall with a high ceiling and marble floor, with a door on your left that gives access to the front room with a beautiful view of the canal. If you walk straight ahead in the hall, there is a door to the back room across the full width of the building, with a view of the gardens and the rear facades of canal houses. The two rooms on the first floor are connected via two large en-suite doors. In the hall is the main staircase to the two apartments above. There is also a staircase down that gives you access to the basement.
The basement also has its own front door at street level. Upon entering, you will see a hall tiled with antique white tiles. The front room of the basement is attractive with a beamed ceiling, American pine floor, wood stove and open kitchen. From the hall you enter the long hallway via an intermediate door. On the left is a separate toilet, a bathroom, a built-in wardrobe and a space for a washing machine and dryer. At the end of the hallway you enter the 2 back rooms with a view and access to the garden.
Rent
€ 5,000 per month plus VAT.
VAT:
The tenant declares that he will use the rented property for at least 90% for services that entitle him to deduct VAT. If the tenant no longer meets this criterion at any time, the rental will automatically be exempt from VAT. In that case, an agreed basic rent, excluding VAT, will be increased in such a way that the financial disadvantage incurred by the landlord is compensated.
Rental period:
3 years, then tacit extension per year.
Security:
A deposit/bank guarantee equal to 3 months' rent plus service costs, both plus VAT.
Rent indexation:
Annually based on the Consumer Price Index, series CPI-all households (2015=100) as published by the Central Bureau of Statistics.
Service costs:
The service costs amount to €500 per month plus VAT. For these supplies and services that are provided from the rental commencement date, the landlord will apply an advance payment with subsequent settlement. The compensation is converted in proportion to the gross rented area in relation to the entire area of ??the building.
• Gas, including fixed charges;
• Electricity consumption including fixed charges;
• Water consumption including fixed charges;
• Maintenance and periodic inspection of the heating system, sewage pump system;
• Cleaning costs of exterior glazing;
• Sewerage and waste disposal tax
Date of delivery:
1 January 2025
Special features:
An agreement can only be concluded after express written consent from the owner and current tenant of the property.
Kaart
Kaart laden...
Kadastrale grens
Bebouwing
Reistijd
Krijg inzicht in de bereikbaarheid van dit object vanuit bijvoorbeeld een openbaar vervoer station of vanuit een adres.
