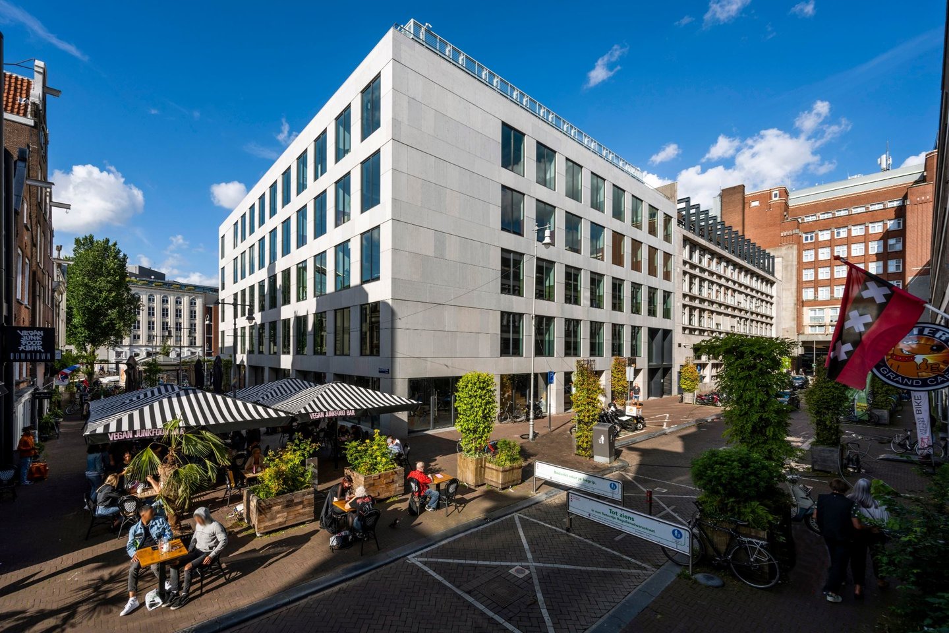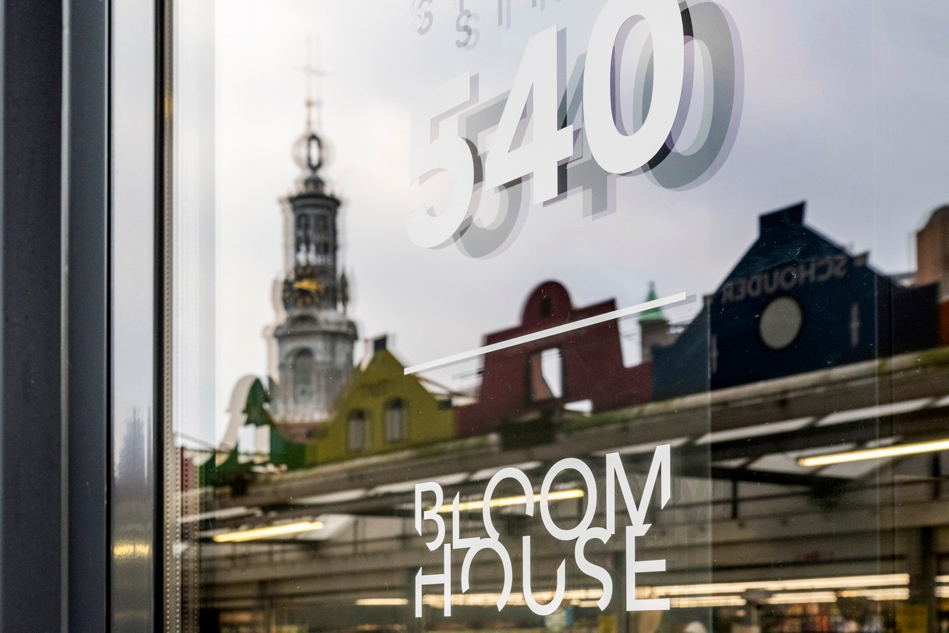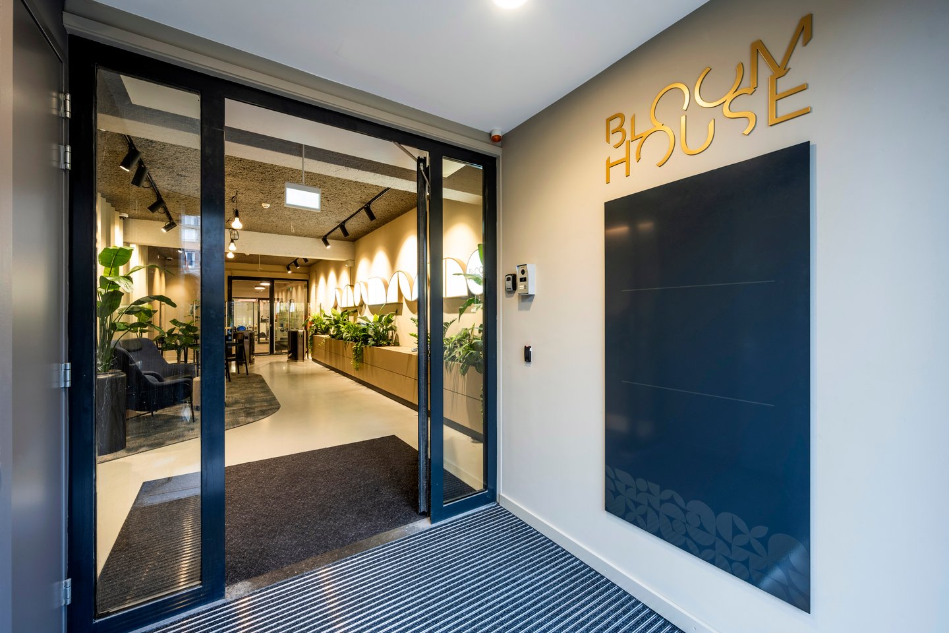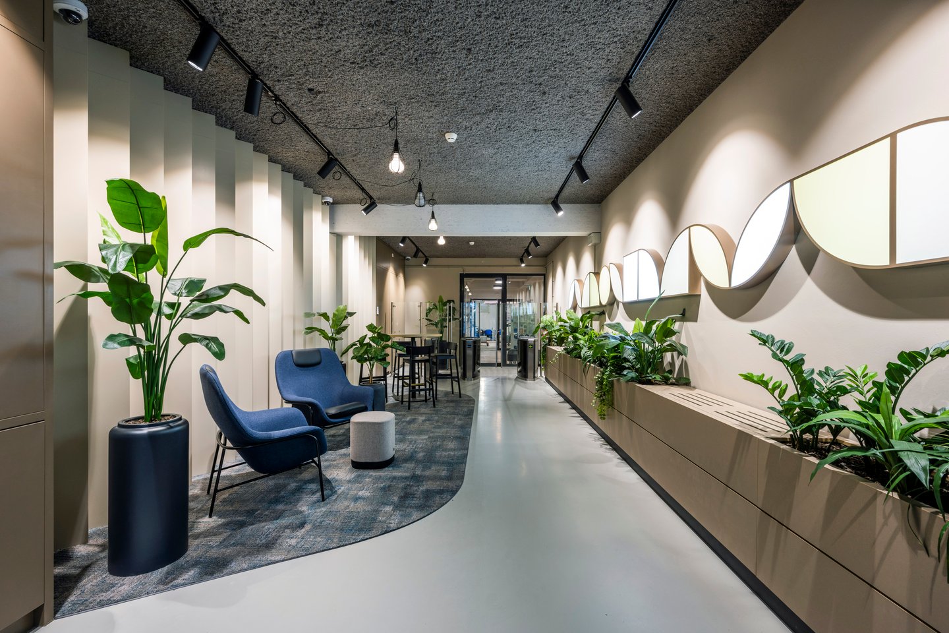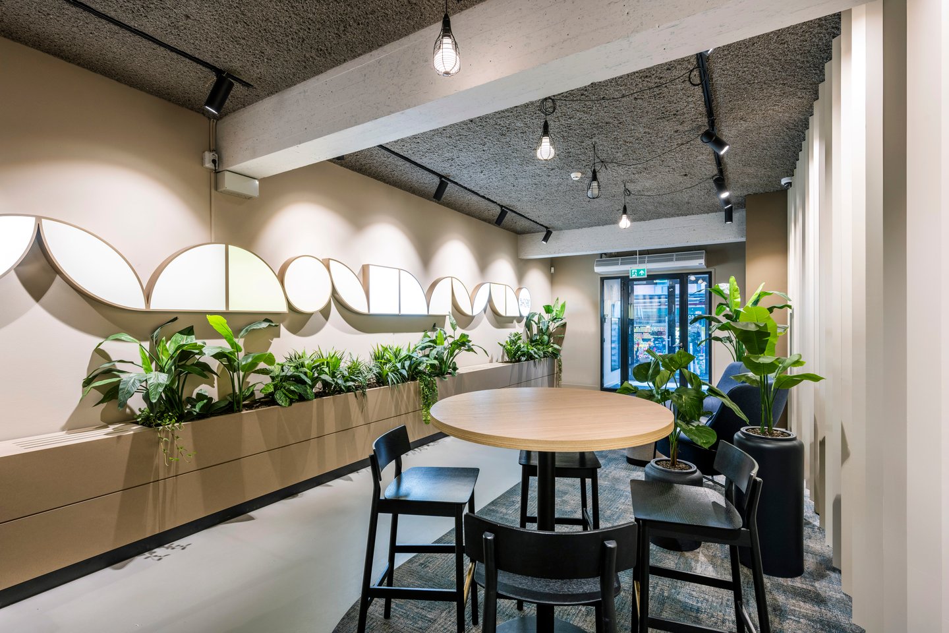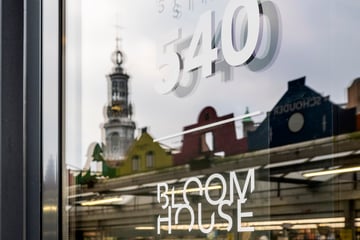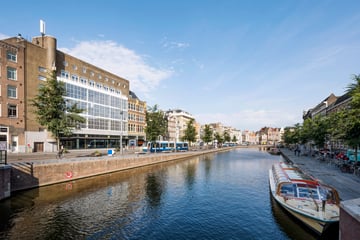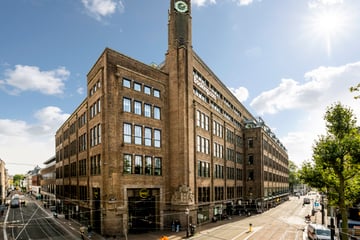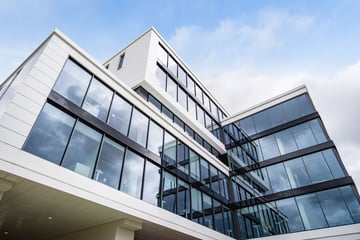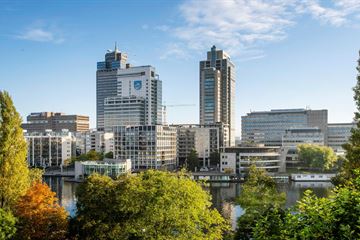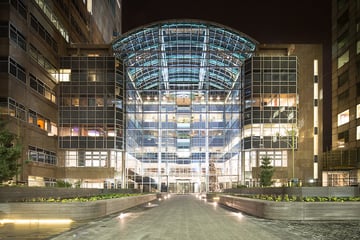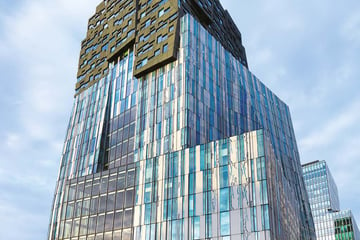Omschrijving
ABOUT BLOOMHOUSE
Bloomhouse is a stunning contemporary office building of approx. 6,660 sqm LFA in the heart of the city centre of Amsterdam, the perfect location for growing and flourishing businesses. This turn-key office space offers everything you need to succeed, from state-of-the art technology to modern fit-out and essential office equipment. This building is ideal for modern businesses that seek a prime location and high-quality workspace.
AVAILABILITY
The current availability is as follows:
2nd floor 1,317 sqm LFA (turn-key)
3rd floor 426 sqm LFA (turn-key)
Total: 1,743 sqm LFA
LOCATION
Bloomhouse boasts of an exceptional location in the centre of Amsterdam, situated next to the Amsterdam Flower Market and the vibrant nightlife district Reguliersdwarsstraat. This prime location is easily accessible by public transportation and just a few steps away from Amsterdam North/South Metro Line. The building is surrounded by many popular restaurants, hotels, bars and shops, contributing to a great and lively working environment for employees.
OFFICE BUILDING
Architecture and interior design agency Hofman Dujardin transformed the existing office building into a completely new working environment as lively as the streets around.
The remaining office floors contemporary office space is ready for immediate occupancy. The building comprises of open-plan workspaces and private offices with a colourful and striking design. Each office space is ready to use with a modern fitout, centralized air conditioning and plenty of natural light, creating a pleasant and healthy working environment.
RENTAL PRICE
Office space:
€ 495.00 per sq.m. per year
Service charges:
€ 60.00 per sq.m. per year
Parking:
€ 5,500.00 per place per year
Rents are to be increased by VAT.
FEATURES
• Excellent accessible office location in the heart of Amsterdam;
• Exclusive entrance on the Singel 540, when leasing the 2nd and 3rd office floor;
• A 6 minute walk to Metro Station Rokin;
• Bright office space with high ceilings;
• Large, open & flexible floors;
• View over the canals
• Distinctive and modern interior;
• High-end finishing;
• Energy label A.
DELIVERY LEVEL
• The current fit-out is turn key and will be delivered complete ‘as is’;
• Operating data (cabling);
• Work/meeting rooms;
• Acoustic spray / industrial ceiling
• Industrial ceiling with ventilation, cooling and heating via induction units;
• Access systems with access cards;
• Luxury sanitary facilities on each floor;
• Led lighting fixtures throughout the building.
FACILITIES
• Renovated entrance hall with a pantry and furnished seating (exclusive)
• 3 Elevators and spacious staircase;
• Formal and informal meeting rooms/spaces equipped with furniture, hardware, data cabling and wall fixed items (TV
bracket, graffiti art, notice boards, whiteboards and canvases);
• Pantries on every office floor;
• Dressing rooms with showers (without lockers);
• Enclosed bicycle parking with bike racks;
• Enclosed car parking under the building (2 parking spaces vacant).
ACCESSIBILITY
This prime location is easily accessible by public transportation and just a few steps away from Amsterdam North/South Metro Line.
Public Transport
Amsterdam CS - 7 min
Amsterdam Zuid – 13 min
Schiphol – 29 min
Utrecht – 39 min
By Car
Amsterdam Zuid – 15 min
Schiphol – 28 min
Utrecht – 45 min
By Foot
Amsterdam CS – 20 min
Rembrandtplein – 5 min
Rijksmuseum – 14 min
Kalverstraat – 1 min
Dam Square – 10 min
Bicycle
Amsterdam CS – 7 min
Amsterdam Zuid – 15 min
Vondelpark – 5 min
De Pijp – 7 min
CONTACT DETAILS
Schedule a tour at Bloomhouse and experience why this building is the perfect place for your
business:
JLL
Maarten Tieleman
+31 6 5428 3992
Frederique Ensink
+31 6 2006 1041
DRS
Frederik Muller
+31 6 5399 9920
Tobias Nahuijs
+31 6 2486 8986
Bloomhouse is a stunning contemporary office building of approx. 6,660 sqm LFA in the heart of the city centre of Amsterdam, the perfect location for growing and flourishing businesses. This turn-key office space offers everything you need to succeed, from state-of-the art technology to modern fit-out and essential office equipment. This building is ideal for modern businesses that seek a prime location and high-quality workspace.
AVAILABILITY
The current availability is as follows:
2nd floor 1,317 sqm LFA (turn-key)
3rd floor 426 sqm LFA (turn-key)
Total: 1,743 sqm LFA
LOCATION
Bloomhouse boasts of an exceptional location in the centre of Amsterdam, situated next to the Amsterdam Flower Market and the vibrant nightlife district Reguliersdwarsstraat. This prime location is easily accessible by public transportation and just a few steps away from Amsterdam North/South Metro Line. The building is surrounded by many popular restaurants, hotels, bars and shops, contributing to a great and lively working environment for employees.
OFFICE BUILDING
Architecture and interior design agency Hofman Dujardin transformed the existing office building into a completely new working environment as lively as the streets around.
The remaining office floors contemporary office space is ready for immediate occupancy. The building comprises of open-plan workspaces and private offices with a colourful and striking design. Each office space is ready to use with a modern fitout, centralized air conditioning and plenty of natural light, creating a pleasant and healthy working environment.
RENTAL PRICE
Office space:
€ 495.00 per sq.m. per year
Service charges:
€ 60.00 per sq.m. per year
Parking:
€ 5,500.00 per place per year
Rents are to be increased by VAT.
FEATURES
• Excellent accessible office location in the heart of Amsterdam;
• Exclusive entrance on the Singel 540, when leasing the 2nd and 3rd office floor;
• A 6 minute walk to Metro Station Rokin;
• Bright office space with high ceilings;
• Large, open & flexible floors;
• View over the canals
• Distinctive and modern interior;
• High-end finishing;
• Energy label A.
DELIVERY LEVEL
• The current fit-out is turn key and will be delivered complete ‘as is’;
• Operating data (cabling);
• Work/meeting rooms;
• Acoustic spray / industrial ceiling
• Industrial ceiling with ventilation, cooling and heating via induction units;
• Access systems with access cards;
• Luxury sanitary facilities on each floor;
• Led lighting fixtures throughout the building.
FACILITIES
• Renovated entrance hall with a pantry and furnished seating (exclusive)
• 3 Elevators and spacious staircase;
• Formal and informal meeting rooms/spaces equipped with furniture, hardware, data cabling and wall fixed items (TV
bracket, graffiti art, notice boards, whiteboards and canvases);
• Pantries on every office floor;
• Dressing rooms with showers (without lockers);
• Enclosed bicycle parking with bike racks;
• Enclosed car parking under the building (2 parking spaces vacant).
ACCESSIBILITY
This prime location is easily accessible by public transportation and just a few steps away from Amsterdam North/South Metro Line.
Public Transport
Amsterdam CS - 7 min
Amsterdam Zuid – 13 min
Schiphol – 29 min
Utrecht – 39 min
By Car
Amsterdam Zuid – 15 min
Schiphol – 28 min
Utrecht – 45 min
By Foot
Amsterdam CS – 20 min
Rembrandtplein – 5 min
Rijksmuseum – 14 min
Kalverstraat – 1 min
Dam Square – 10 min
Bicycle
Amsterdam CS – 7 min
Amsterdam Zuid – 15 min
Vondelpark – 5 min
De Pijp – 7 min
CONTACT DETAILS
Schedule a tour at Bloomhouse and experience why this building is the perfect place for your
business:
JLL
Maarten Tieleman
+31 6 5428 3992
Frederique Ensink
+31 6 2006 1041
DRS
Frederik Muller
+31 6 5399 9920
Tobias Nahuijs
+31 6 2486 8986
Kaart
Kaart laden...
Kadastrale grens
Bebouwing
Reistijd
Krijg inzicht in de bereikbaarheid van dit object vanuit bijvoorbeeld een openbaar vervoer station of vanuit een adres.
