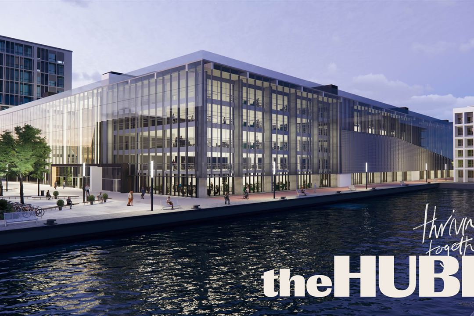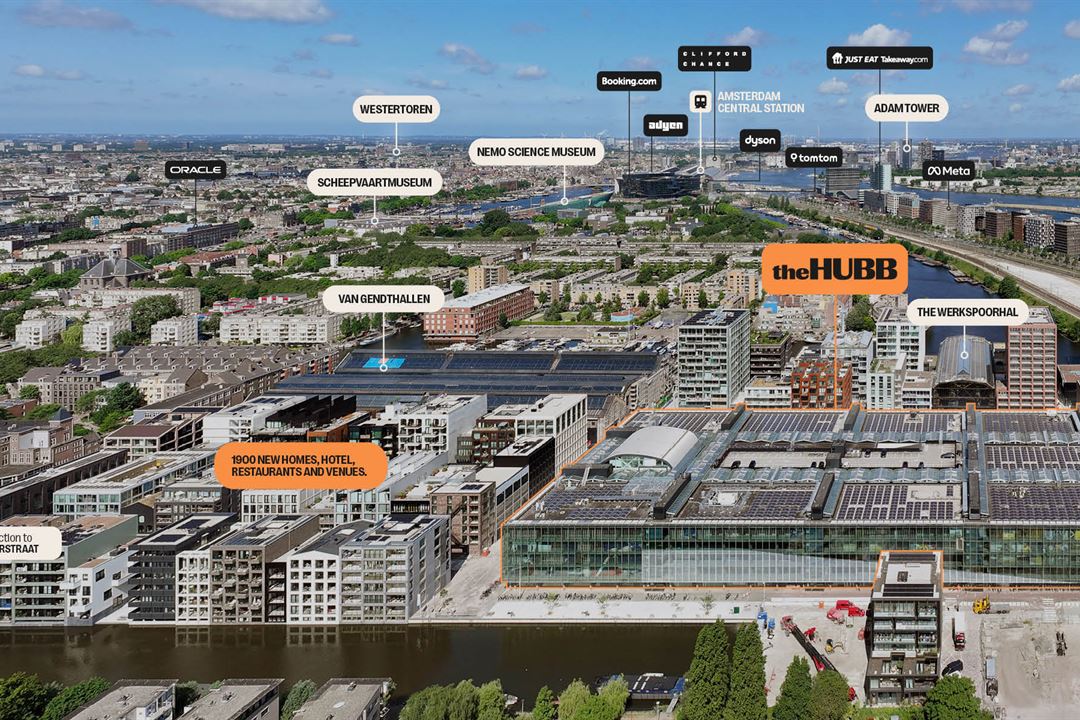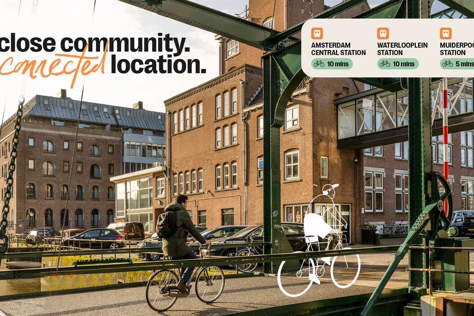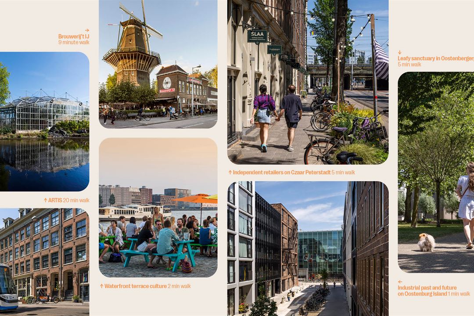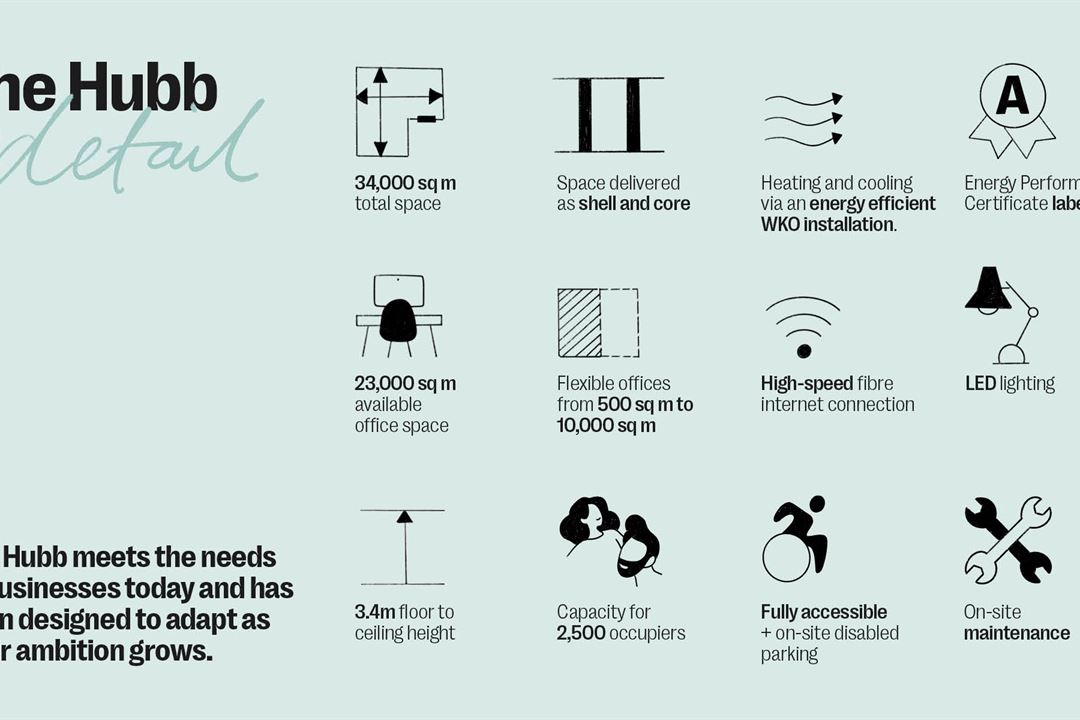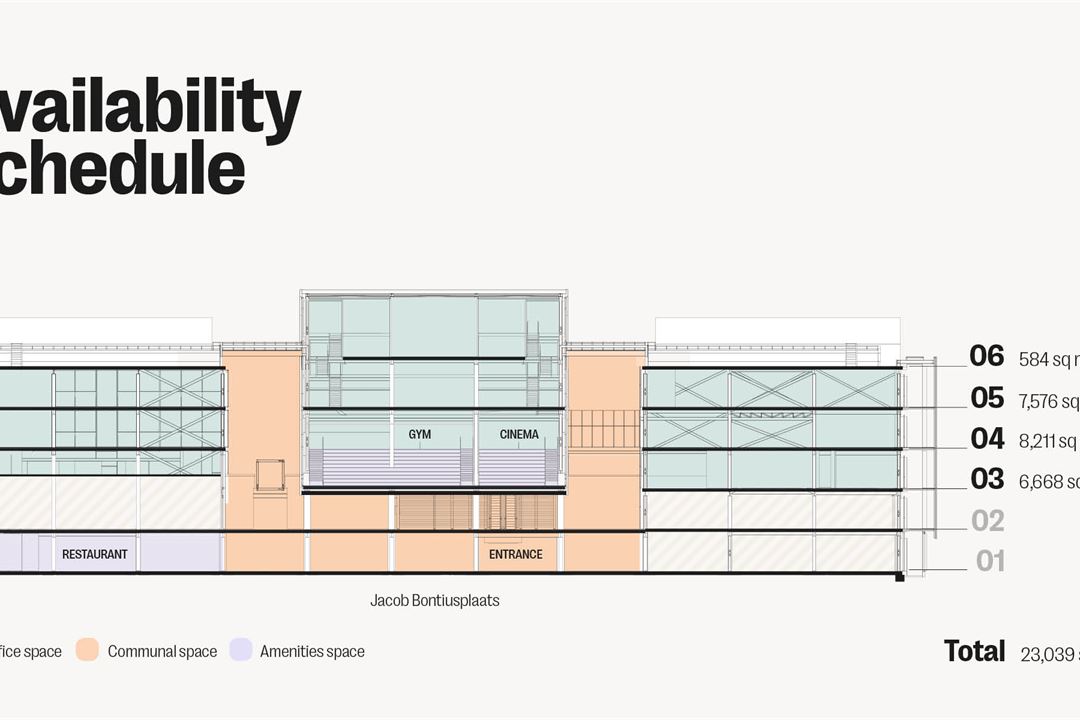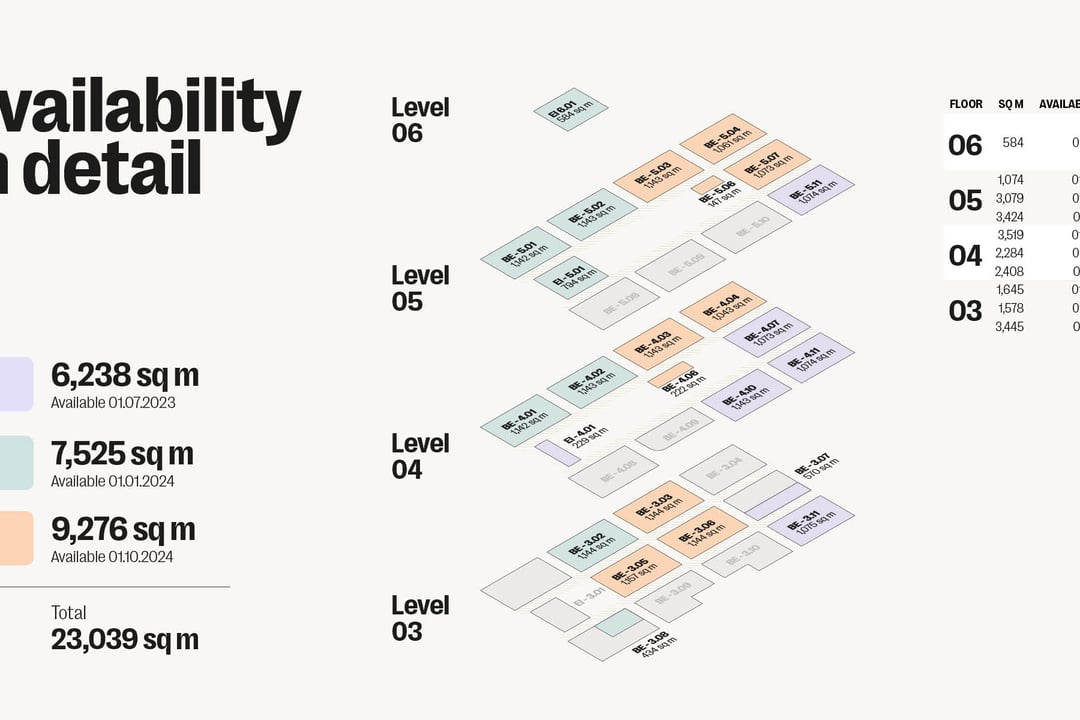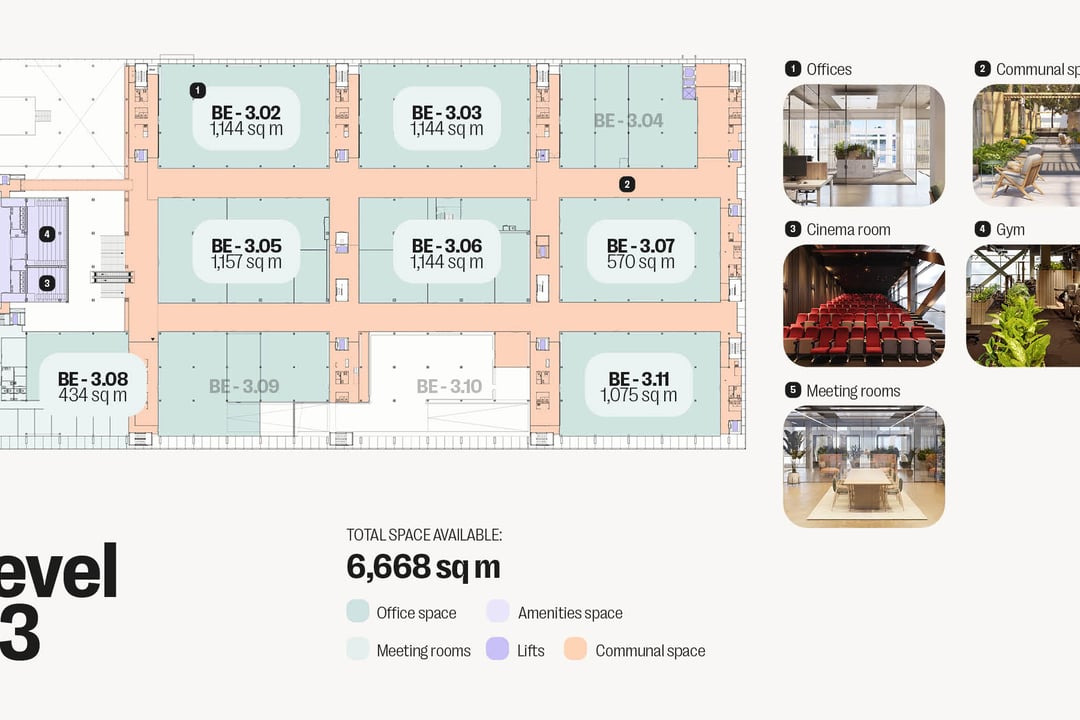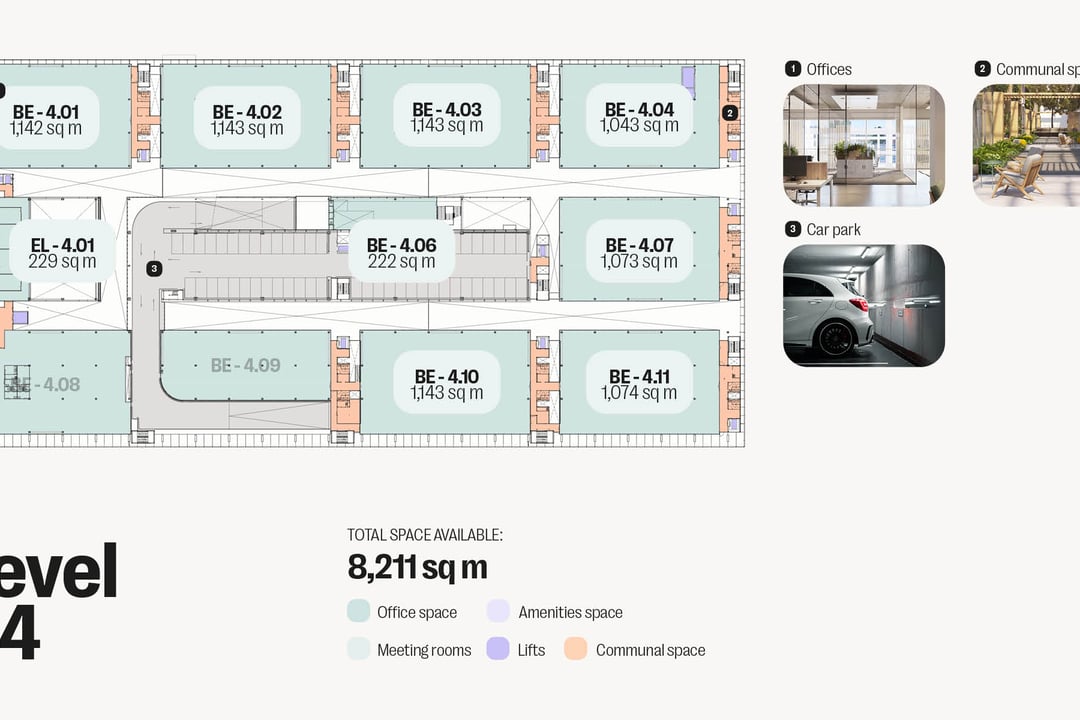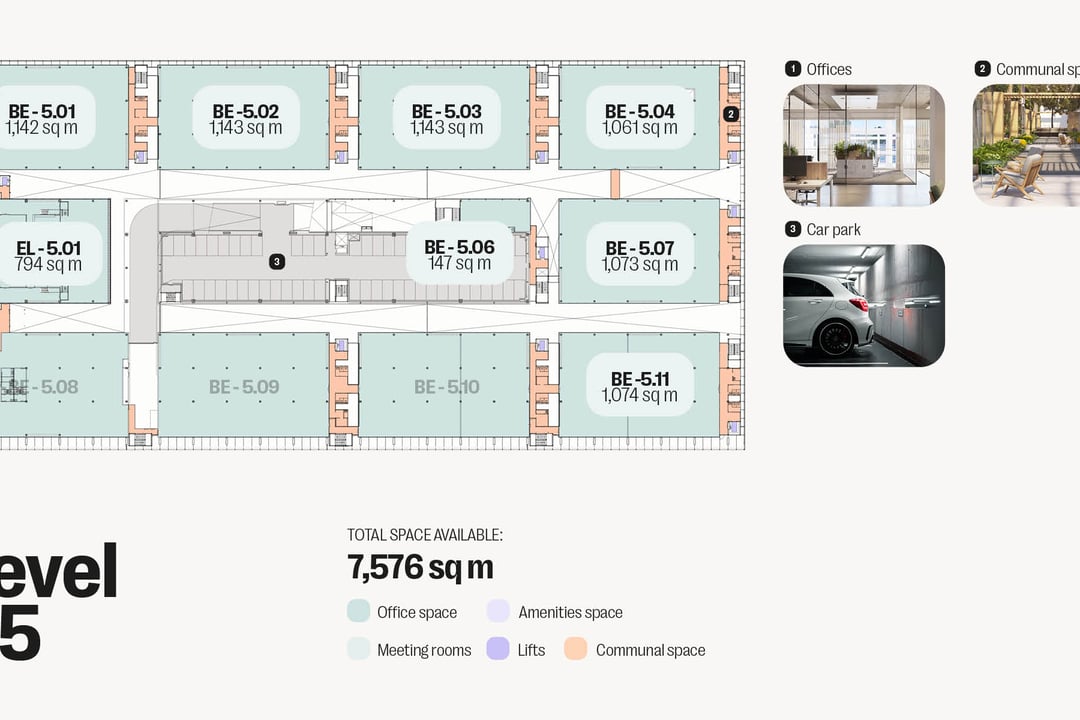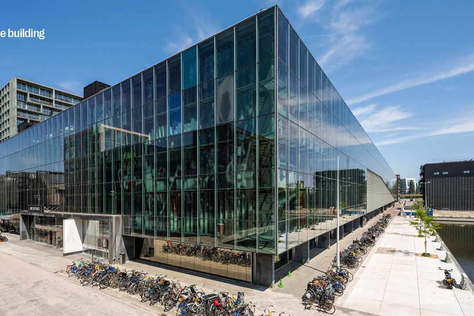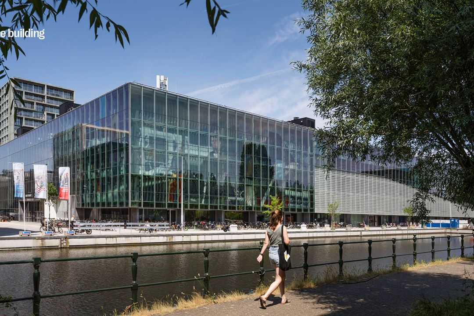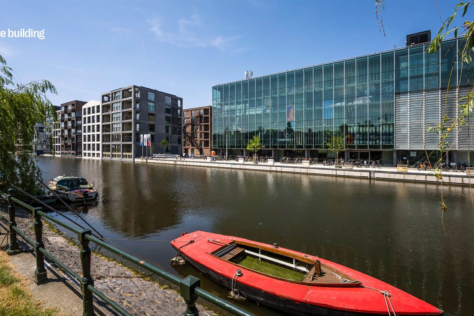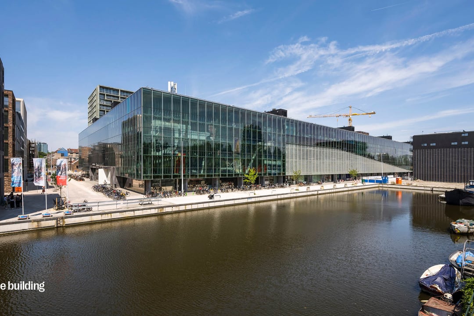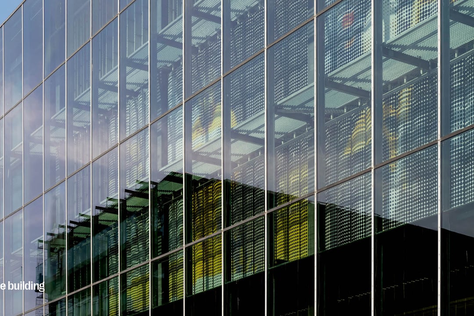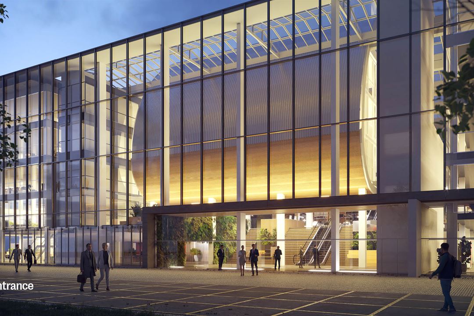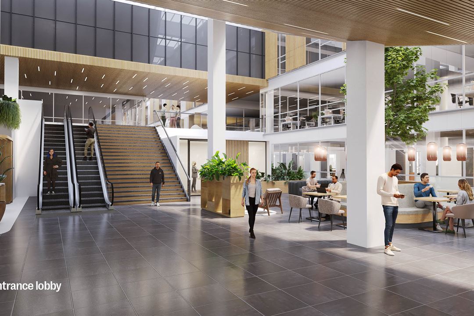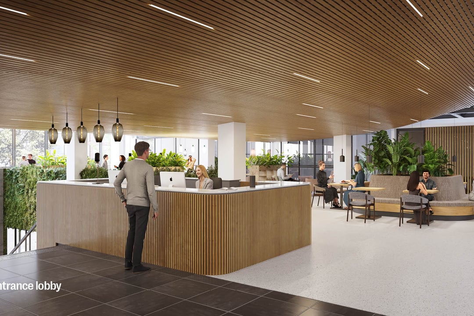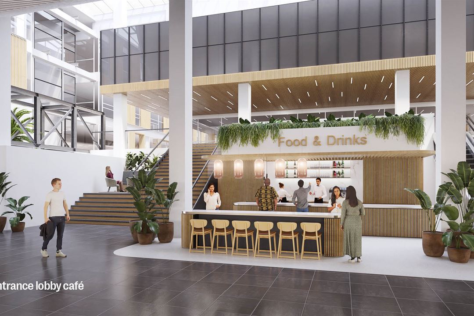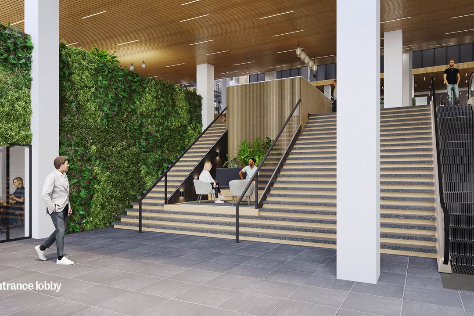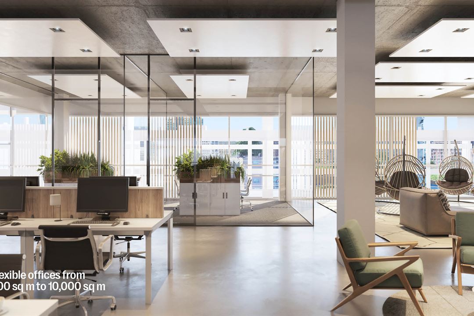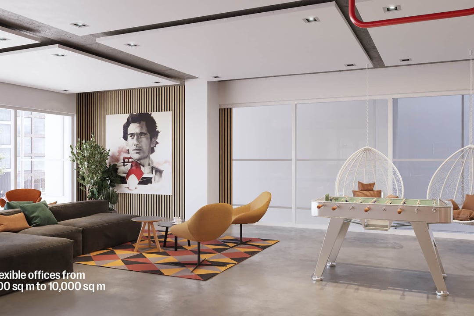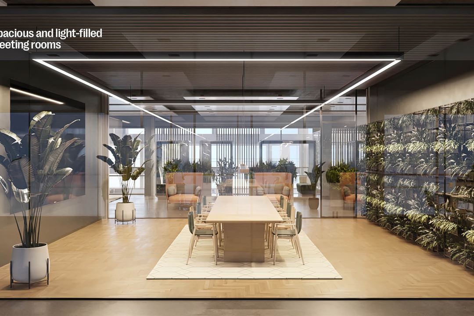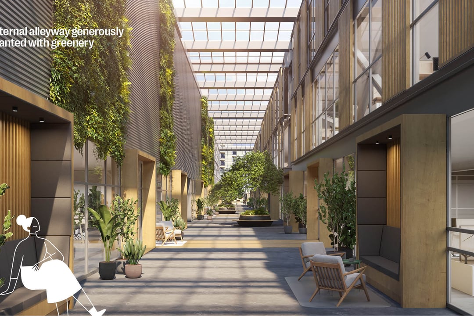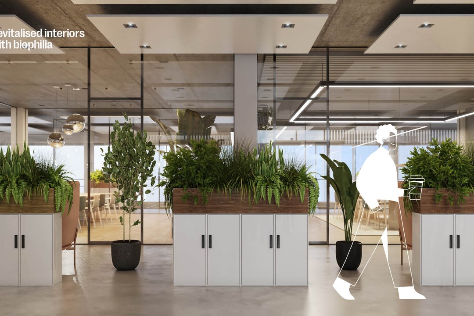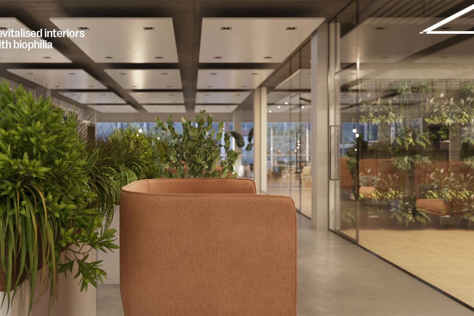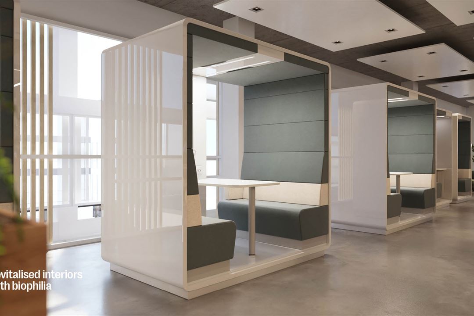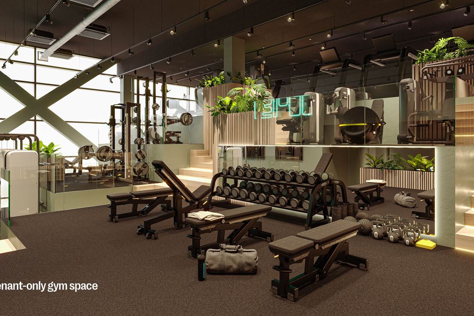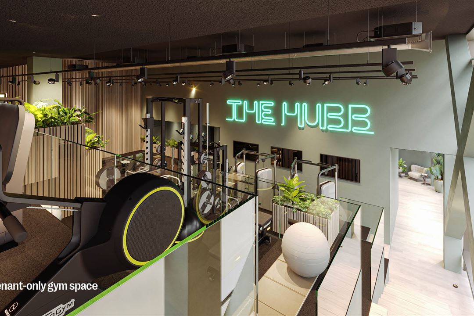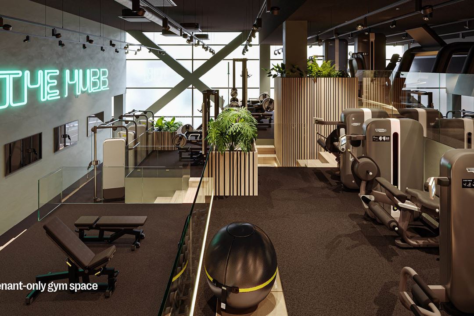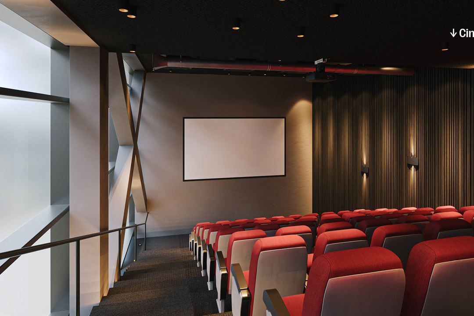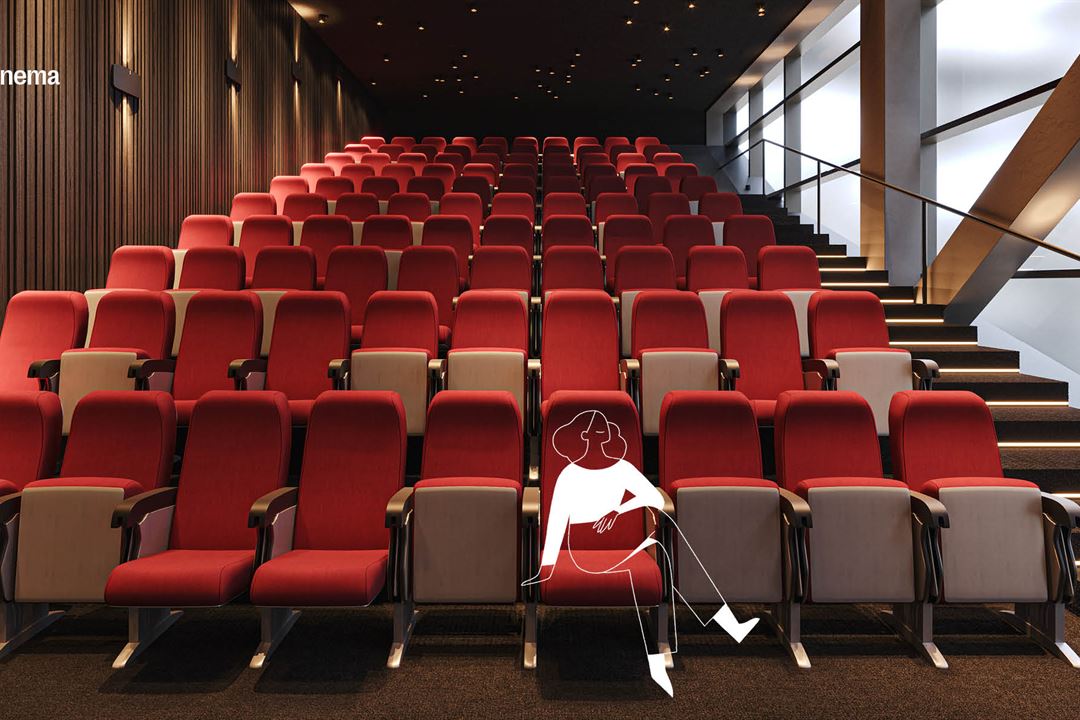 Deze bedrijfsruimte op funda in business: https://www.fundainbusiness.nl/88678842
Deze bedrijfsruimte op funda in business: https://www.fundainbusiness.nl/88678842
Jacob Bontiusplaats 9 1018 LL Amsterdam
Huurprijs op aanvraag

Omschrijving
The Hubb
Let’s thrive together.
More than just a place to work, The Hubb is a place to grow, succeed and thrive.
The Hubb has been designed to nurture meaningful change – for businesses to perform well and for the people working here to feel good. It is a beacon for positive energy and all that’s on the rise in Amsterdam’s vibrant new neighbourhood, Oosterburg.
Space to think.
Room to grow.
It’s a place that gives companies space and time to think and explore new ideas and opportunities. And when those become new business opportunities, it also offers the flexibility to grow as fast as your ambition. It is designed to meet the changing needs of organisations who aspire to thrive, with 23,000 sq m of office space and dynamic floorplates from 500 to 10,000 sq m.
A close community.
A connected location.
Inspiring collaboration, wellbeing and creativity among its own tenants, The Hubb is also part of a highly-connected business community. Creative, tech, financial and legal companies already call it home, due to its proximity and transport links. Amsterdam Central Station is just 10 minutes away by bike, while Schiphol airport is just 25 minutes by car. And speaking of cars, there are 220 secure spaces for them at The Hubb.
A new quarter for Amsterdam.
A new inspiration for business.
Oosterburg is a dynamic, revitalised neighbourhood, just minutes from the city centre with new hotels and venues currently under construction. There are plans for almost 2,000 new homes, while its established reputation for independent retail attracts a cultured crowd and gives the entire area a cool, urban vibe. It’s an inspirational place to work; a new opportunity to succeed.
Bikes aren’t the only thing The Hubb recharges
Wellbeing is at the heart of The Hubb with a range of leisure amenities and life-enhancing features. There’s a Thriving Life Club gym, a cinema room, café and restaurant. Communal spaces are filled with light and lush planting and for those commuting on two wheels, showers and secure bike parking make it effortless.
The next chapter of a sustainable story
The Hubb is committed to sustainability and has strong environmental credentials. It is BREEAM certified, EPC A Label rated, has energy efficient WKO installation and over 2300 roof-mounted solar panels.
The Hubb makes ambition feel easy
- Impressive entrance experience with manned reception
- Large flexible floorplates
- Amazing coffee bar
- Restaurant Green city oasis
- BREEAM certificate
- On-demand meeting rooms
- Cinema
- Tenants-only gym by Thriving Life Club
- Showers, locker rooms
- Parking + charging stations
- Covered bicycle parking
- Excellent accessibility
Price
From € 285 per sqm per annum excl VAT
Parking
€ 3,250 per place per annum excl VAT
Service costs
To be determined
Status
Available
Partial letting in The HUBB is possible from approx. 500 sqm. It is possible to increase the size of the floors by connecting them with internal bridges or stairs.
In total: 23,039 sq m l.f.a. office space:
6th Floor: 584 sq m (available from 01/01/2024)
5th Floor: 1,074 sq m (available now)
5th Floor: 3,079 sq m (available from 01/01/2024)
5th Floor: 3,424 sq m (available from 01/10/2024)
4th Floor: 3,519 sq m (available now)
4th Floor: 2,284 sq m (available from 01/01/2024)
4th Floor: 2,408 sq m (available from 01/10/2024)
3rd Floor: 1,645 sq m (available now)
3rd Floor: 1,578 sq m (available from 01/01/2024)
3rd Floor: 3,445 sq m (available from 01/10/2024)
Office space units:
1st Floor: c. 106 sq m lfa (unit 2.09)
1st Floor: c. 240 sq m lfa (unit 2.05 + 2.06a)
Ground Floor: c. 51 sq m lfa (unit 1.04b from 1/10/23)
Ground Floor: c. 110 sq m lfa (unit 1.05 from 1/1/24)
Ground Floor: c. 223 sq m lfa (unit 1.07 from 1/1/24)
Location
The Hubb (formerly INIT) Jacob Bontiusplaats 11, 1018 LL Amsterdam
Oosterburg Island.
Central station 10 mins by bike
Muiderpoort station 5 mins by bike
Waterlooplein station 11 mins by bike
Rietlanden station 12 mins walk
Schiphol airport 25 mins by car
Parking facilities
Located in the associated parking garage in the building.
Parking ratio 1:150
500 bicycle parking spaces in the internal bicycle shed with charging points.
website: thehubb.nl
Contact
NL real estate B.V.
020 707 3000
Cushman & Wakefield
020 800 2000
DRS Makelaars
020 640 5252
Let’s thrive together.
More than just a place to work, The Hubb is a place to grow, succeed and thrive.
The Hubb has been designed to nurture meaningful change – for businesses to perform well and for the people working here to feel good. It is a beacon for positive energy and all that’s on the rise in Amsterdam’s vibrant new neighbourhood, Oosterburg.
Space to think.
Room to grow.
It’s a place that gives companies space and time to think and explore new ideas and opportunities. And when those become new business opportunities, it also offers the flexibility to grow as fast as your ambition. It is designed to meet the changing needs of organisations who aspire to thrive, with 23,000 sq m of office space and dynamic floorplates from 500 to 10,000 sq m.
A close community.
A connected location.
Inspiring collaboration, wellbeing and creativity among its own tenants, The Hubb is also part of a highly-connected business community. Creative, tech, financial and legal companies already call it home, due to its proximity and transport links. Amsterdam Central Station is just 10 minutes away by bike, while Schiphol airport is just 25 minutes by car. And speaking of cars, there are 220 secure spaces for them at The Hubb.
A new quarter for Amsterdam.
A new inspiration for business.
Oosterburg is a dynamic, revitalised neighbourhood, just minutes from the city centre with new hotels and venues currently under construction. There are plans for almost 2,000 new homes, while its established reputation for independent retail attracts a cultured crowd and gives the entire area a cool, urban vibe. It’s an inspirational place to work; a new opportunity to succeed.
Bikes aren’t the only thing The Hubb recharges
Wellbeing is at the heart of The Hubb with a range of leisure amenities and life-enhancing features. There’s a Thriving Life Club gym, a cinema room, café and restaurant. Communal spaces are filled with light and lush planting and for those commuting on two wheels, showers and secure bike parking make it effortless.
The next chapter of a sustainable story
The Hubb is committed to sustainability and has strong environmental credentials. It is BREEAM certified, EPC A Label rated, has energy efficient WKO installation and over 2300 roof-mounted solar panels.
The Hubb makes ambition feel easy
- Impressive entrance experience with manned reception
- Large flexible floorplates
- Amazing coffee bar
- Restaurant Green city oasis
- BREEAM certificate
- On-demand meeting rooms
- Cinema
- Tenants-only gym by Thriving Life Club
- Showers, locker rooms
- Parking + charging stations
- Covered bicycle parking
- Excellent accessibility
Price
From € 285 per sqm per annum excl VAT
Parking
€ 3,250 per place per annum excl VAT
Service costs
To be determined
Status
Available
Partial letting in The HUBB is possible from approx. 500 sqm. It is possible to increase the size of the floors by connecting them with internal bridges or stairs.
In total: 23,039 sq m l.f.a. office space:
6th Floor: 584 sq m (available from 01/01/2024)
5th Floor: 1,074 sq m (available now)
5th Floor: 3,079 sq m (available from 01/01/2024)
5th Floor: 3,424 sq m (available from 01/10/2024)
4th Floor: 3,519 sq m (available now)
4th Floor: 2,284 sq m (available from 01/01/2024)
4th Floor: 2,408 sq m (available from 01/10/2024)
3rd Floor: 1,645 sq m (available now)
3rd Floor: 1,578 sq m (available from 01/01/2024)
3rd Floor: 3,445 sq m (available from 01/10/2024)
Office space units:
1st Floor: c. 106 sq m lfa (unit 2.09)
1st Floor: c. 240 sq m lfa (unit 2.05 + 2.06a)
Ground Floor: c. 51 sq m lfa (unit 1.04b from 1/10/23)
Ground Floor: c. 110 sq m lfa (unit 1.05 from 1/1/24)
Ground Floor: c. 223 sq m lfa (unit 1.07 from 1/1/24)
Location
The Hubb (formerly INIT) Jacob Bontiusplaats 11, 1018 LL Amsterdam
Oosterburg Island.
Central station 10 mins by bike
Muiderpoort station 5 mins by bike
Waterlooplein station 11 mins by bike
Rietlanden station 12 mins walk
Schiphol airport 25 mins by car
Parking facilities
Located in the associated parking garage in the building.
Parking ratio 1:150
500 bicycle parking spaces in the internal bicycle shed with charging points.
website: thehubb.nl
Contact
NL real estate B.V.
020 707 3000
Cushman & Wakefield
020 800 2000
DRS Makelaars
020 640 5252
Kenmerken
Overdracht
- Huurprijs
- Huurprijs op aanvraag
- Servicekosten
- Geen servicekosten bekend
- Aangeboden sinds
-
- Status
- Beschikbaar
- Aanvaarding
- In overleg
Bouw
- Hoofdfunctie
- Kantoor
- Soort bouw
- Bestaande bouw
- Bouwjaar
- 2005
Oppervlakten
- Oppervlakte
- 23.039 m² (in units vanaf 500 m²)
Indeling
- Aantal bouwlagen
- 4 bouwlagen
Energie
- Energielabel
- Niet beschikbaar
Omgeving
- Ligging
- In woonwijk
Parkeergelegenheid
- Parkeerplaatsen
- 142 overdekte parkeerplaatsen
- Parkeerkosten
- Vanaf € 3.250,- per parkeerplaats per jaar
Foto's
