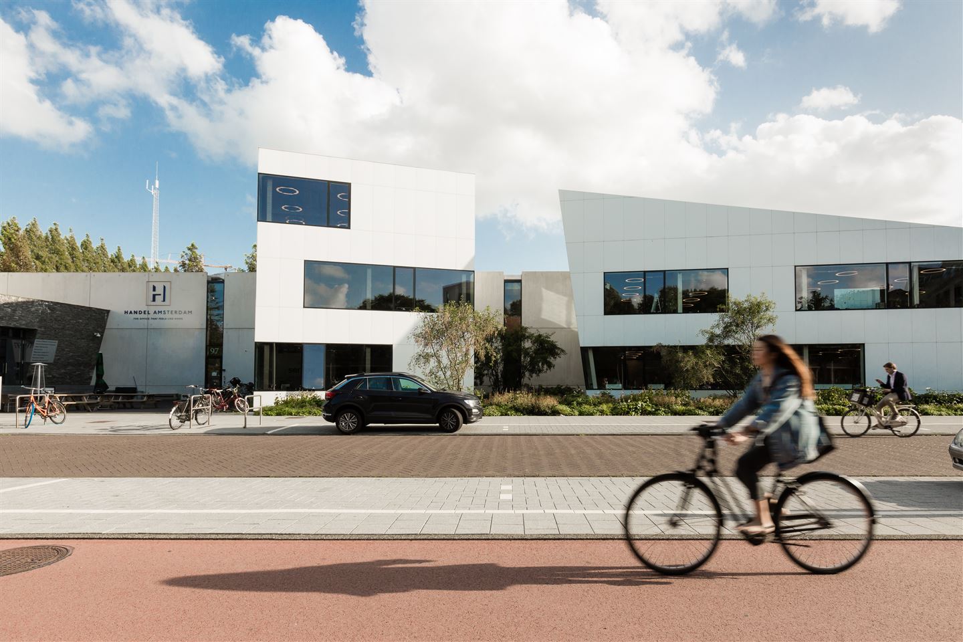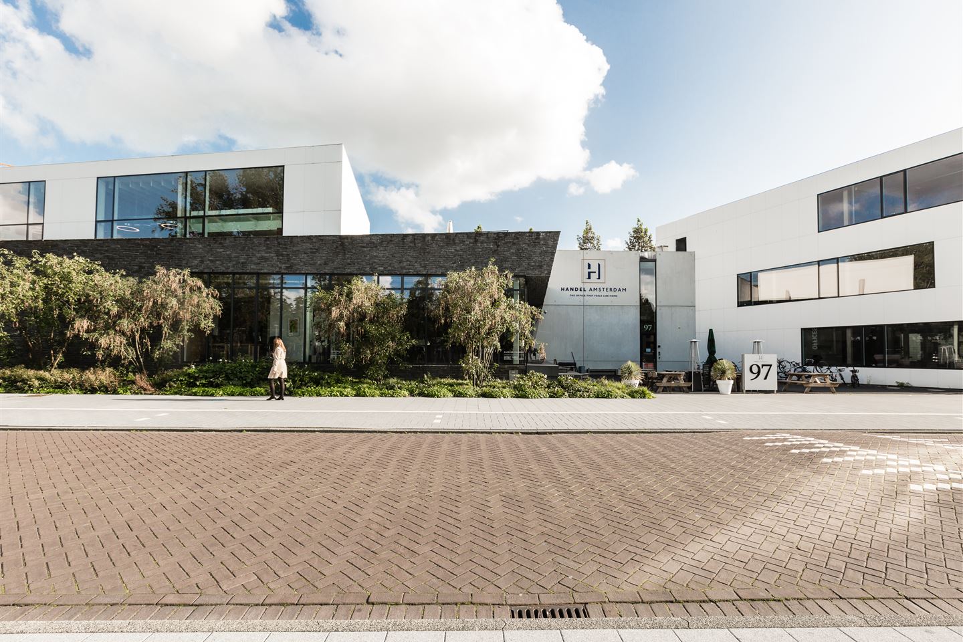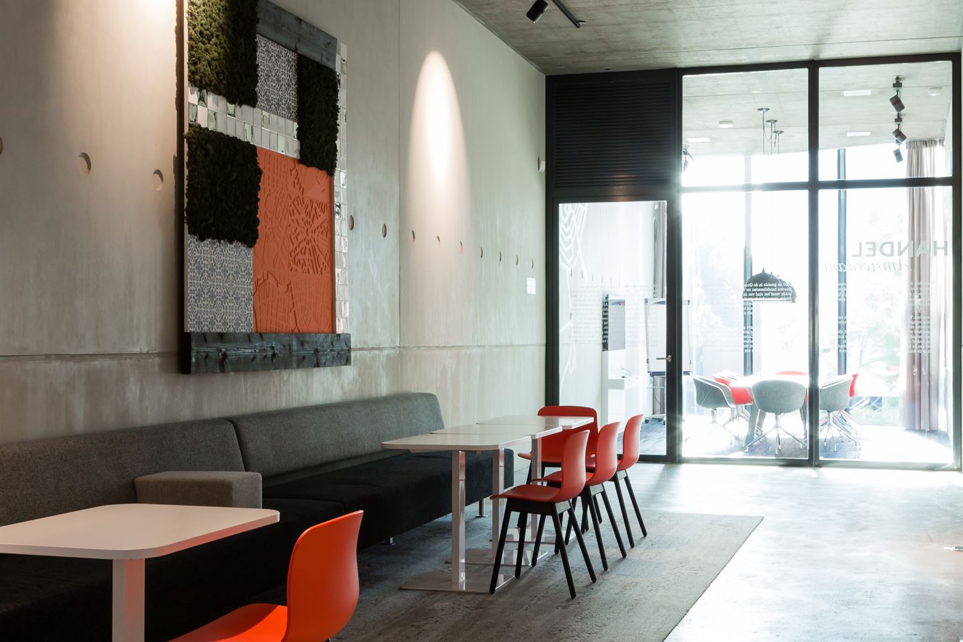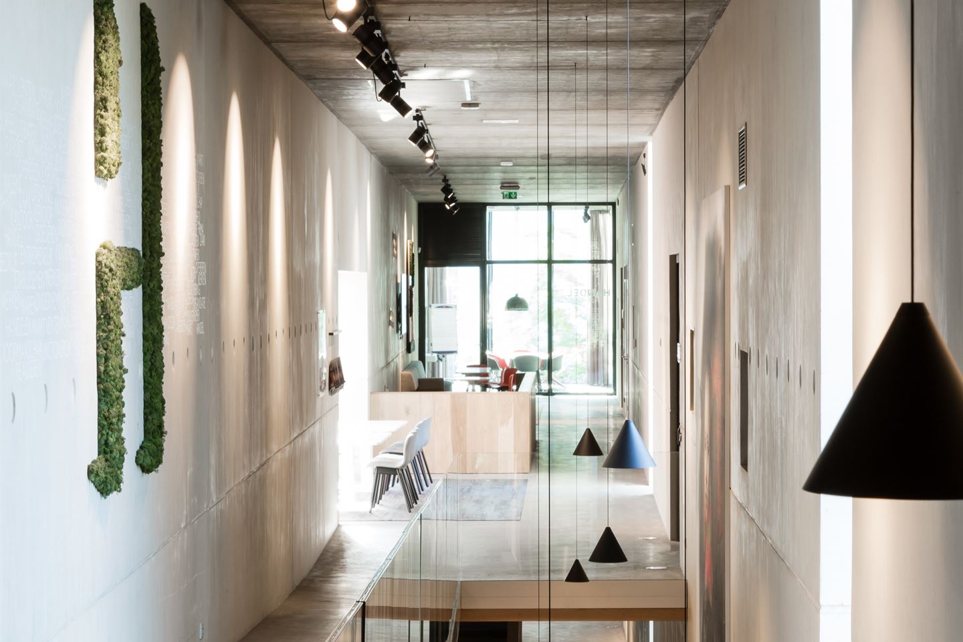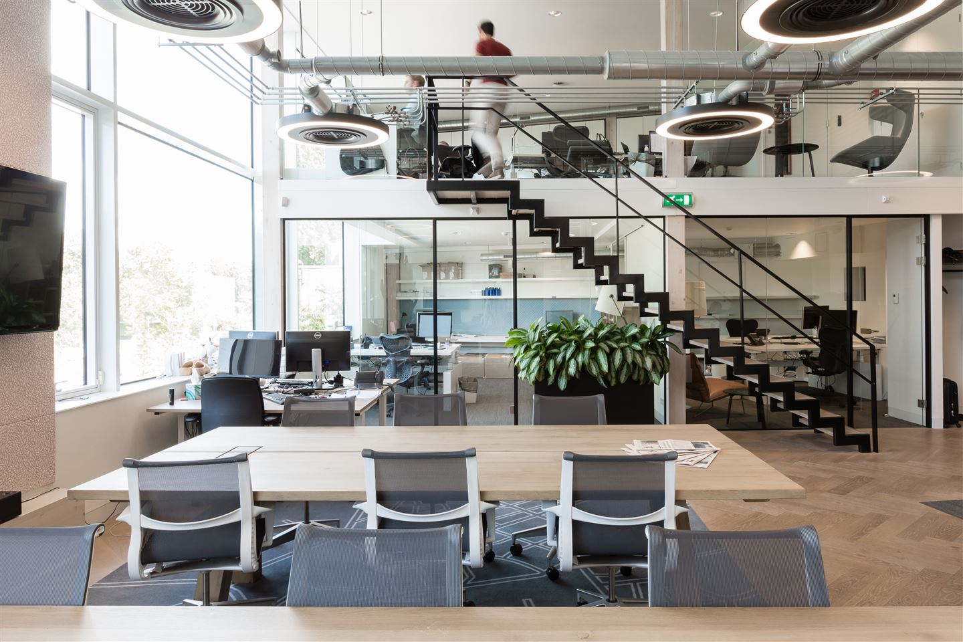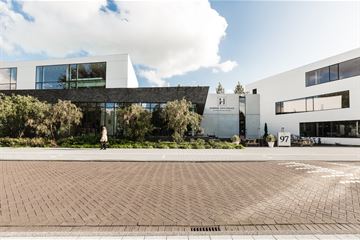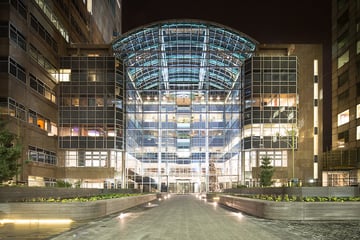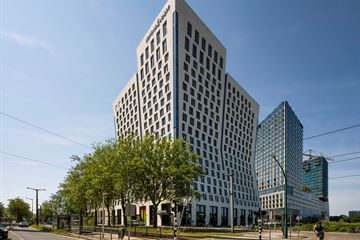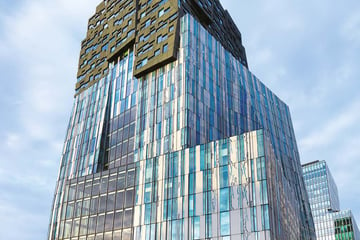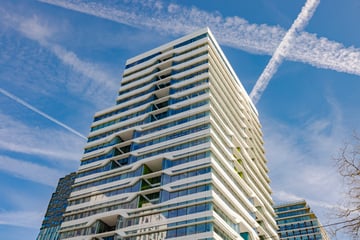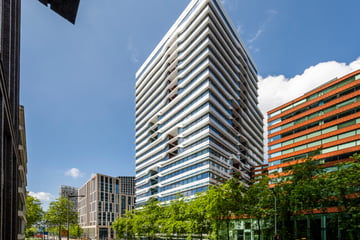Omschrijving
Description
The Handel office building is located on the Fred. Roeskestraat on the Zuidas in Amsterdam. Handel is a unique office complex with a modern creative appearance. The building consists of three pavilions with a total lettable floor area of 2,231 sq.m and was designed by MONK architects. MONK has ensured that the building offers a pleasant workplace. This has been achieved by providing the interior with a homely atmosphere and a sleek design with large windows on the outside. The pavilions are connected to a spacious corridor area at the rear of the building. This corridor zone includes meeting facilities and informal seating. A parking garage is located underneath the building. Parking spaces can be rented in the parking garage based on a parking ratio of 1 per 125 sq.m LFA.
Location
Handel is located on the Zuidas on the Fred. Roeskestraat 97. This tree-lined street is located in the heart of the Zuidas and is known for its smaller-scale office buildings. From the building, you can walk to Zuidplein near the WTC in a few minutes, where many shops, bars, hotels, and restaurants are located. The location is also located near Stadionplein with its many catering and shopping facilities and the Amsterdamse Bos.
Availability
A total of 1,427 sq.m LFA of office space will become available, divided as follows:
Pavilion 1:
- Approx. 38 sq.m LFA archive space located in the basement.
- Approx. 261 sq.m LFA office space located on the ground floor;
- Approx. 413 sq.m LFA office space located on the 1st & 2nd floor;
Pavilion 3
- Approx. 323 sq.m LFA office space located on the ground floor;
- Approx. 392 sq.m LFA office space located on the 1st & 2nd floor.
The exact size has been determined based on a NEN 2580 measurement.
Parking
The parking garage located directly underneath the building has a total of 20 parking spaces. The parking ratio is 1 per 120 sq. m LFA.
Rental prices
Office space
€ 465.00 - 495.00 per sq.m LFA per year, plus VAT.
Archive space
€ 115.00 per sq.m LFA per year, plus VAT.
Parking
€5,600.00 per place per year, plus VAT.
Service charges
€106.00 per sq m per annum, excl. VAT.
Accessibility
Accessibility by car
The building is located directly on the A10 South ring road, near exit S108. Amsterdam South and City center are also easy to reach from this location.
Accessibility by public transport
Perfect fit for public transport. The location is within walking distance of the following public transport departure and stop points:
NS Station South (WTC)
This station connects directly with Schiphol, Amstel station, and Utrecht CS.
Metro Station Amstelveenseweg and Zuid/WTC
Metro lines 50 and 51 stop here with direct connections to NS Station Zuid (WTC), NS Station RAI, Amsterdam Central Station, Amstel NS Station, and the center of Amstelveen.
Tram
In addition, there is a stop of tram line 24 within a few minutes' walking distance, with a direct connection to Amsterdam Central Station and the VU Medical Centre.
Rent Adjustment
Annual, based on the change in the monthly price index figure according to the consumer price index (CPI) series CPI-All Households (2015 = 100), published by Statistics Netherlands (CBS).
Delivery level
The spaces will be delivered to a high standard in their current turn-key condition, including:
-Floor finishing;
-LED-lighting;
-Plastered ceilings and walls;
-Cabling via floor pots;
-Pantry;
-Mechanical air ventilation (heating & cooling);
-Openable windows;
-Communal meeting rooms and lounge areas in the corridor zone;
-Key card system for the parking garage and entrance to the pavilion(s);
-Intercom installation;
-Alarm;
-WIFI common areas;
-Optical fiber.
Energy label
Label A+
Acceptance
In consultation.
Lease term
Minimum 5 years
Notice period
At least 12 months before the end of a rental period.
Payments
To be paid quarterly in advance, an amount equal to 3 month's rent and service costs, both amounts plus VAT.
Security
A written bank guarantee in conformity with the standard ROZ model for an amount of at least 3 months' rent + service charges + VAT. This bank guarantee must be provided by a banking institution registered in The Netherlands and in conformity with the latest ROZ-model for bank guarantees.
Lease Agreement
According to the landlord model, which model is based on the lease agreement for office space and other business space within the meaning of Article 7:230a according to the ROZ model 2015.
VAT
The rental price will be subject to VAT. If a rent subject to VAT cannot be opted for, the above-mentioned rental prices will be increased by an amount yet to be determined later.
Disclaimer
This information is entirely without obligation and only constitutes an invitation to make a proposal. An agreement can only be concluded after explicit and written consent by our client.
The Handel office building is located on the Fred. Roeskestraat on the Zuidas in Amsterdam. Handel is a unique office complex with a modern creative appearance. The building consists of three pavilions with a total lettable floor area of 2,231 sq.m and was designed by MONK architects. MONK has ensured that the building offers a pleasant workplace. This has been achieved by providing the interior with a homely atmosphere and a sleek design with large windows on the outside. The pavilions are connected to a spacious corridor area at the rear of the building. This corridor zone includes meeting facilities and informal seating. A parking garage is located underneath the building. Parking spaces can be rented in the parking garage based on a parking ratio of 1 per 125 sq.m LFA.
Location
Handel is located on the Zuidas on the Fred. Roeskestraat 97. This tree-lined street is located in the heart of the Zuidas and is known for its smaller-scale office buildings. From the building, you can walk to Zuidplein near the WTC in a few minutes, where many shops, bars, hotels, and restaurants are located. The location is also located near Stadionplein with its many catering and shopping facilities and the Amsterdamse Bos.
Availability
A total of 1,427 sq.m LFA of office space will become available, divided as follows:
Pavilion 1:
- Approx. 38 sq.m LFA archive space located in the basement.
- Approx. 261 sq.m LFA office space located on the ground floor;
- Approx. 413 sq.m LFA office space located on the 1st & 2nd floor;
Pavilion 3
- Approx. 323 sq.m LFA office space located on the ground floor;
- Approx. 392 sq.m LFA office space located on the 1st & 2nd floor.
The exact size has been determined based on a NEN 2580 measurement.
Parking
The parking garage located directly underneath the building has a total of 20 parking spaces. The parking ratio is 1 per 120 sq. m LFA.
Rental prices
Office space
€ 465.00 - 495.00 per sq.m LFA per year, plus VAT.
Archive space
€ 115.00 per sq.m LFA per year, plus VAT.
Parking
€5,600.00 per place per year, plus VAT.
Service charges
€106.00 per sq m per annum, excl. VAT.
Accessibility
Accessibility by car
The building is located directly on the A10 South ring road, near exit S108. Amsterdam South and City center are also easy to reach from this location.
Accessibility by public transport
Perfect fit for public transport. The location is within walking distance of the following public transport departure and stop points:
NS Station South (WTC)
This station connects directly with Schiphol, Amstel station, and Utrecht CS.
Metro Station Amstelveenseweg and Zuid/WTC
Metro lines 50 and 51 stop here with direct connections to NS Station Zuid (WTC), NS Station RAI, Amsterdam Central Station, Amstel NS Station, and the center of Amstelveen.
Tram
In addition, there is a stop of tram line 24 within a few minutes' walking distance, with a direct connection to Amsterdam Central Station and the VU Medical Centre.
Rent Adjustment
Annual, based on the change in the monthly price index figure according to the consumer price index (CPI) series CPI-All Households (2015 = 100), published by Statistics Netherlands (CBS).
Delivery level
The spaces will be delivered to a high standard in their current turn-key condition, including:
-Floor finishing;
-LED-lighting;
-Plastered ceilings and walls;
-Cabling via floor pots;
-Pantry;
-Mechanical air ventilation (heating & cooling);
-Openable windows;
-Communal meeting rooms and lounge areas in the corridor zone;
-Key card system for the parking garage and entrance to the pavilion(s);
-Intercom installation;
-Alarm;
-WIFI common areas;
-Optical fiber.
Energy label
Label A+
Acceptance
In consultation.
Lease term
Minimum 5 years
Notice period
At least 12 months before the end of a rental period.
Payments
To be paid quarterly in advance, an amount equal to 3 month's rent and service costs, both amounts plus VAT.
Security
A written bank guarantee in conformity with the standard ROZ model for an amount of at least 3 months' rent + service charges + VAT. This bank guarantee must be provided by a banking institution registered in The Netherlands and in conformity with the latest ROZ-model for bank guarantees.
Lease Agreement
According to the landlord model, which model is based on the lease agreement for office space and other business space within the meaning of Article 7:230a according to the ROZ model 2015.
VAT
The rental price will be subject to VAT. If a rent subject to VAT cannot be opted for, the above-mentioned rental prices will be increased by an amount yet to be determined later.
Disclaimer
This information is entirely without obligation and only constitutes an invitation to make a proposal. An agreement can only be concluded after explicit and written consent by our client.
Kaart
Kaart laden...
Kadastrale grens
Bebouwing
Reistijd
Krijg inzicht in de bereikbaarheid van dit object vanuit bijvoorbeeld een openbaar vervoer station of vanuit een adres.
