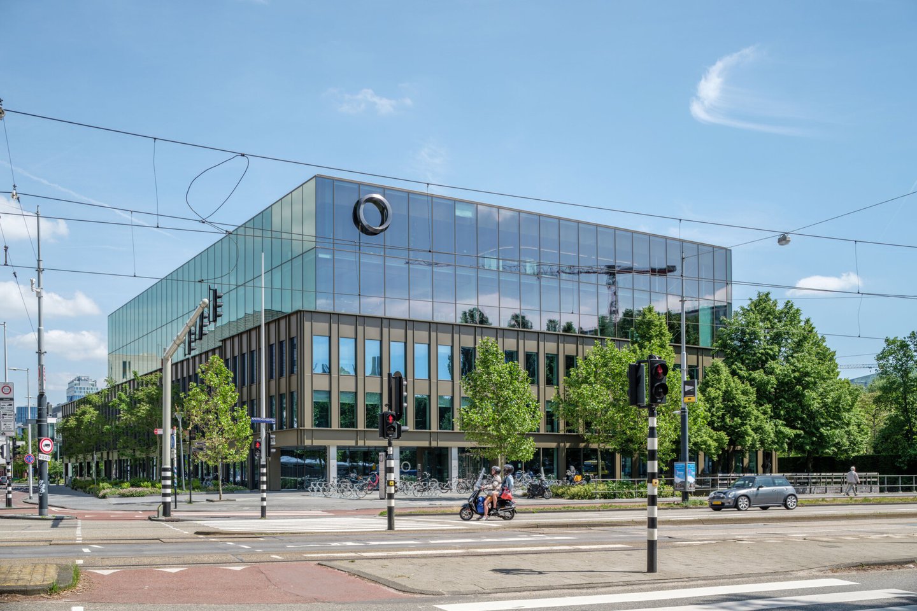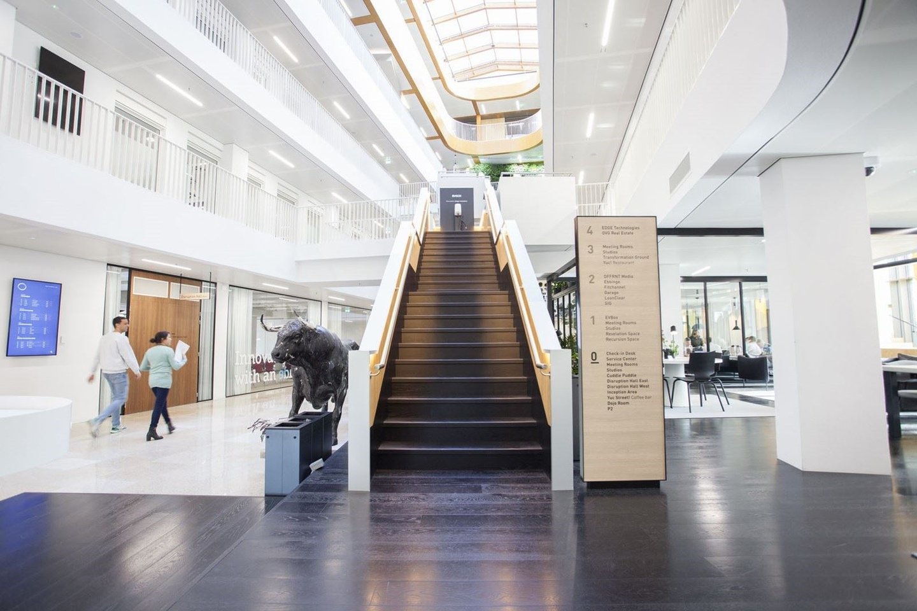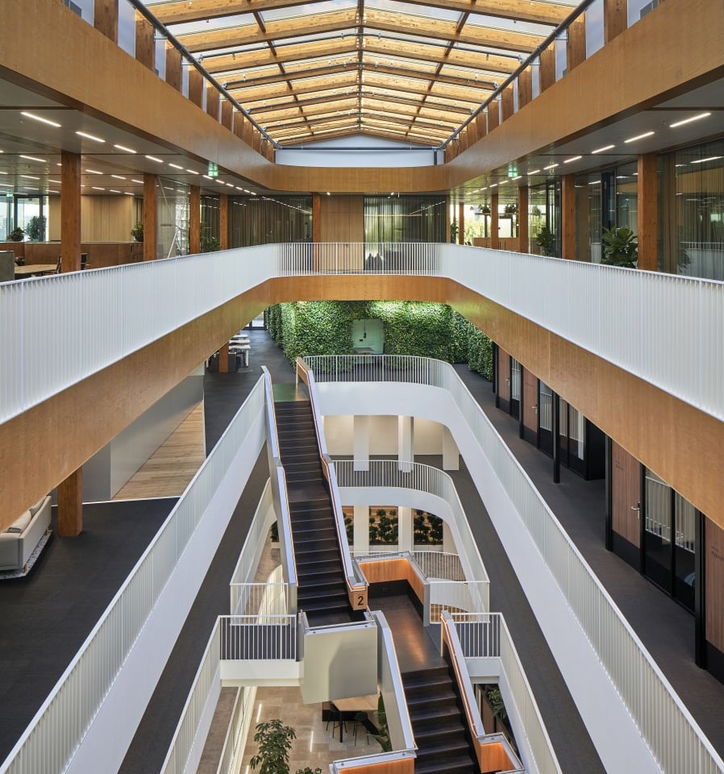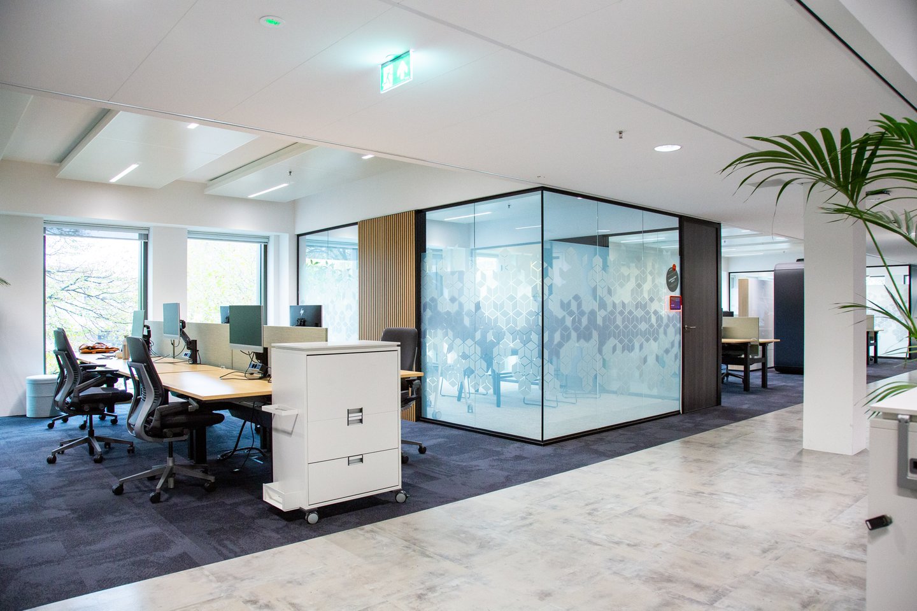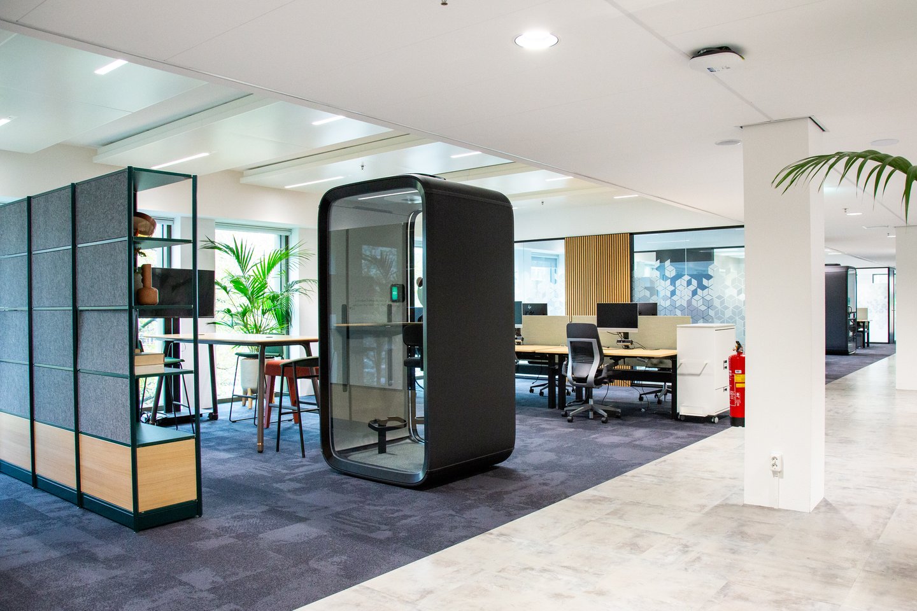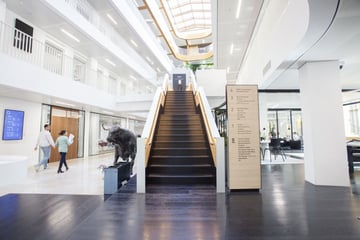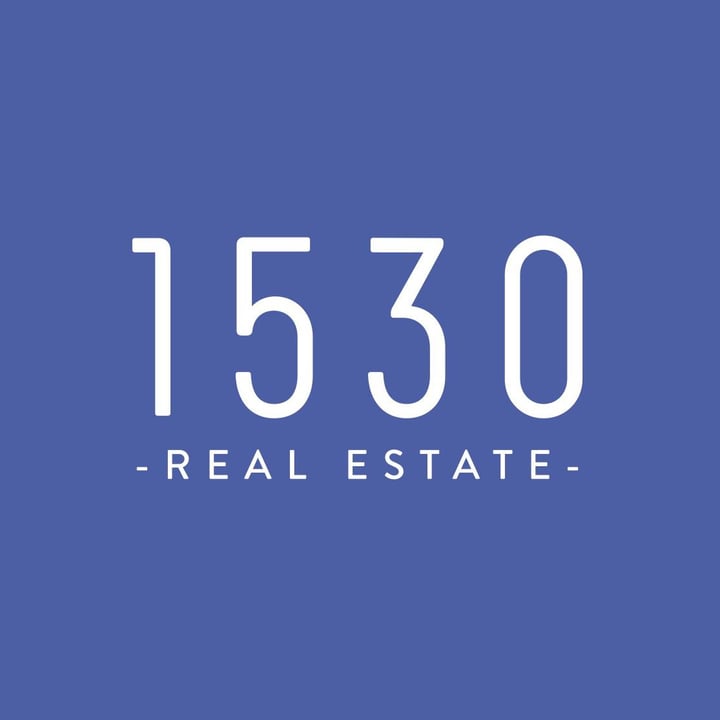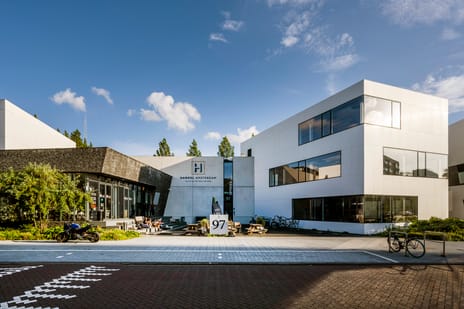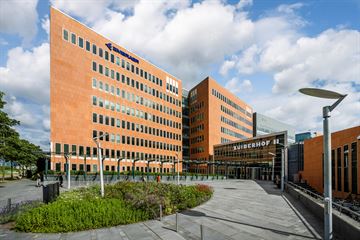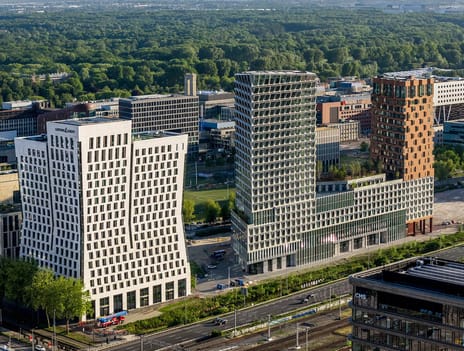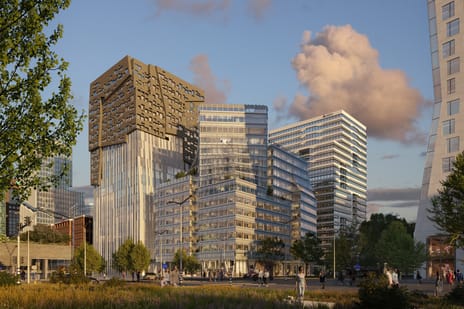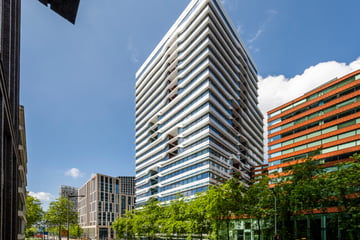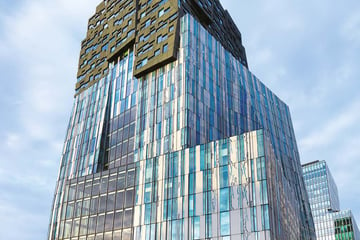Omschrijving
Description
The Edge Olympic in Amsterdam is a striking example of modern sustainable architecture, located in the Zuidas business district. Completed in 2018 and developed by EDGE, the building showcases cutting-edge design combined with an unwavering commitment to sustainability and innovation.
Architecturally, Edge Olympic features clean, contemporary lines and an emphasis on natural light. Large glass facades and open-plan interiors create a bright and inviting atmosphere, while integrated green terraces enhance both aesthetics and air quality. The building is designed to foster collaboration and productivity, with flexible spaces that adapt to different working styles, including coworking areas, private offices, and meeting rooms.
From an environmental standpoint, the Edge Olympic is BREEAM Excellent-certified, emphasizing its focus on green building practices. It incorporates energy-efficient systems, renewable energy sources like solar panels, and advanced insulation to minimize its ecological footprint. Smart technology is a defining feature of the building, enabling users to control various environmental factors_such as lighting and temperature_via an app, ensuring comfort while optimizing energy use.
Location
Edge Olympix is located on the Zuidas on the Fred. Roeskestraat 115. This tree-lined street is located in the heart of the Zuidas and is known for its smaller-scale office buildings.
Given the works regarding the "Zuid As dok" and the current traffic issues at the Zuid As for both the direction RAI and VU at the Boelelaan & Buitenveldertselaan we would like to emphasize the excellent accessibility with both public and private transport for this location.
The building is located at the so called "Sport As", a vibrant urban neighborhood which is linked to the Olympic Stadion and the Stadionplein square. Overhere you will find amongst other a variety of (coffee) bars, trendy restaurants a hotel and much more, please see the attachment for an overview of the Stadion Plein square and its residents.
Availability
A turn-key office space of 1,888 sq.m LFA located on the 1st floor (unit 1.1).
Parking
The available parking space in the EDGE Olympic parking garage is based on the parking ratio 1:135 sq. m. LFA. In the parking garage approx. 35% of the parking spaces are facilitated with an electrical charging facility.
Rental prices
On request
Accessibility
Accessibility by car
The building is located directly on the A10 South ring road, near exit S108. Amsterdam South and City center are also easy to reach from this location.
Accessibility by public transport
Perfect fit for public transport. The location is within walking distance of the following public transport departure and stop points:
NS Station South (WTC)
This station connects directly with Schiphol, Amstel station, and Utrecht CS.
Metro Station Amstelveenseweg and Zuid/WTC
Metro lines 50 and 51 stop here with direct connections to NS Station Zuid (WTC), NS Station RAI, Amsterdam Central Station, Amstel NS Station, and the center of Amstelveen.
Tram
In addition, there is a stop of tram line 24 within a few minutes' walking distance, with a direct connection to Amsterdam Central Station and the VU Medical Centre.
Rent Adjustment
Annual, based on the change in the monthly price index figure according to the consumer price index (CPI) series CPI-All Households (2015 = 100), published by Statistics Netherlands (CBS).
Delivery level
The office space will be delivered in its current turn-key condition including carpeting, installations, 7 built-in meeting rooms 4 _ 20 pax, 5 private phone boots, reception desk, 4 pantry's, private toilet facility, and a private café.
Energy label
Label A+++ (BREAM Excellent)
Acceptance
In consultation.
Lease term
Minimum 2 years.
Notice period
At least 12 months before the end of a rental period.
Payments
To be paid quarterly in advance, an amount equal to 3 month's rent and service costs, both amounts plus VAT.
Security
A written bank guarantee in conformity with the standard ROZ model for an amount of at least 3 months' rent + service charges + VAT. This bank guarantee must be provided by a banking institution registered in The Netherlands and in conformity with the latest ROZ-model for bank guarantees.
Lease Agreement
According to the landlord model, which model is based on the lease agreement for office space and other business space within the meaning of Article 7:230a according to the ROZ model 2015.
VAT
The rental price will be subject to VAT. If a rent subject to VAT cannot be opted for, the above-mentioned rental prices will be increased by an amount yet to be determined later.
Disclaimer
This information is entirely without obligation and only constitutes an invitation to make a proposal. An agreement can only be concluded after explicit and written consent by our client.
The Edge Olympic in Amsterdam is a striking example of modern sustainable architecture, located in the Zuidas business district. Completed in 2018 and developed by EDGE, the building showcases cutting-edge design combined with an unwavering commitment to sustainability and innovation.
Architecturally, Edge Olympic features clean, contemporary lines and an emphasis on natural light. Large glass facades and open-plan interiors create a bright and inviting atmosphere, while integrated green terraces enhance both aesthetics and air quality. The building is designed to foster collaboration and productivity, with flexible spaces that adapt to different working styles, including coworking areas, private offices, and meeting rooms.
From an environmental standpoint, the Edge Olympic is BREEAM Excellent-certified, emphasizing its focus on green building practices. It incorporates energy-efficient systems, renewable energy sources like solar panels, and advanced insulation to minimize its ecological footprint. Smart technology is a defining feature of the building, enabling users to control various environmental factors_such as lighting and temperature_via an app, ensuring comfort while optimizing energy use.
Location
Edge Olympix is located on the Zuidas on the Fred. Roeskestraat 115. This tree-lined street is located in the heart of the Zuidas and is known for its smaller-scale office buildings.
Given the works regarding the "Zuid As dok" and the current traffic issues at the Zuid As for both the direction RAI and VU at the Boelelaan & Buitenveldertselaan we would like to emphasize the excellent accessibility with both public and private transport for this location.
The building is located at the so called "Sport As", a vibrant urban neighborhood which is linked to the Olympic Stadion and the Stadionplein square. Overhere you will find amongst other a variety of (coffee) bars, trendy restaurants a hotel and much more, please see the attachment for an overview of the Stadion Plein square and its residents.
Availability
A turn-key office space of 1,888 sq.m LFA located on the 1st floor (unit 1.1).
Parking
The available parking space in the EDGE Olympic parking garage is based on the parking ratio 1:135 sq. m. LFA. In the parking garage approx. 35% of the parking spaces are facilitated with an electrical charging facility.
Rental prices
On request
Accessibility
Accessibility by car
The building is located directly on the A10 South ring road, near exit S108. Amsterdam South and City center are also easy to reach from this location.
Accessibility by public transport
Perfect fit for public transport. The location is within walking distance of the following public transport departure and stop points:
NS Station South (WTC)
This station connects directly with Schiphol, Amstel station, and Utrecht CS.
Metro Station Amstelveenseweg and Zuid/WTC
Metro lines 50 and 51 stop here with direct connections to NS Station Zuid (WTC), NS Station RAI, Amsterdam Central Station, Amstel NS Station, and the center of Amstelveen.
Tram
In addition, there is a stop of tram line 24 within a few minutes' walking distance, with a direct connection to Amsterdam Central Station and the VU Medical Centre.
Rent Adjustment
Annual, based on the change in the monthly price index figure according to the consumer price index (CPI) series CPI-All Households (2015 = 100), published by Statistics Netherlands (CBS).
Delivery level
The office space will be delivered in its current turn-key condition including carpeting, installations, 7 built-in meeting rooms 4 _ 20 pax, 5 private phone boots, reception desk, 4 pantry's, private toilet facility, and a private café.
Energy label
Label A+++ (BREAM Excellent)
Acceptance
In consultation.
Lease term
Minimum 2 years.
Notice period
At least 12 months before the end of a rental period.
Payments
To be paid quarterly in advance, an amount equal to 3 month's rent and service costs, both amounts plus VAT.
Security
A written bank guarantee in conformity with the standard ROZ model for an amount of at least 3 months' rent + service charges + VAT. This bank guarantee must be provided by a banking institution registered in The Netherlands and in conformity with the latest ROZ-model for bank guarantees.
Lease Agreement
According to the landlord model, which model is based on the lease agreement for office space and other business space within the meaning of Article 7:230a according to the ROZ model 2015.
VAT
The rental price will be subject to VAT. If a rent subject to VAT cannot be opted for, the above-mentioned rental prices will be increased by an amount yet to be determined later.
Disclaimer
This information is entirely without obligation and only constitutes an invitation to make a proposal. An agreement can only be concluded after explicit and written consent by our client.
Kaart
Kaart laden...
Kadastrale grens
Bebouwing
Reistijd
Krijg inzicht in de bereikbaarheid van dit object vanuit bijvoorbeeld een openbaar vervoer station of vanuit een adres.
