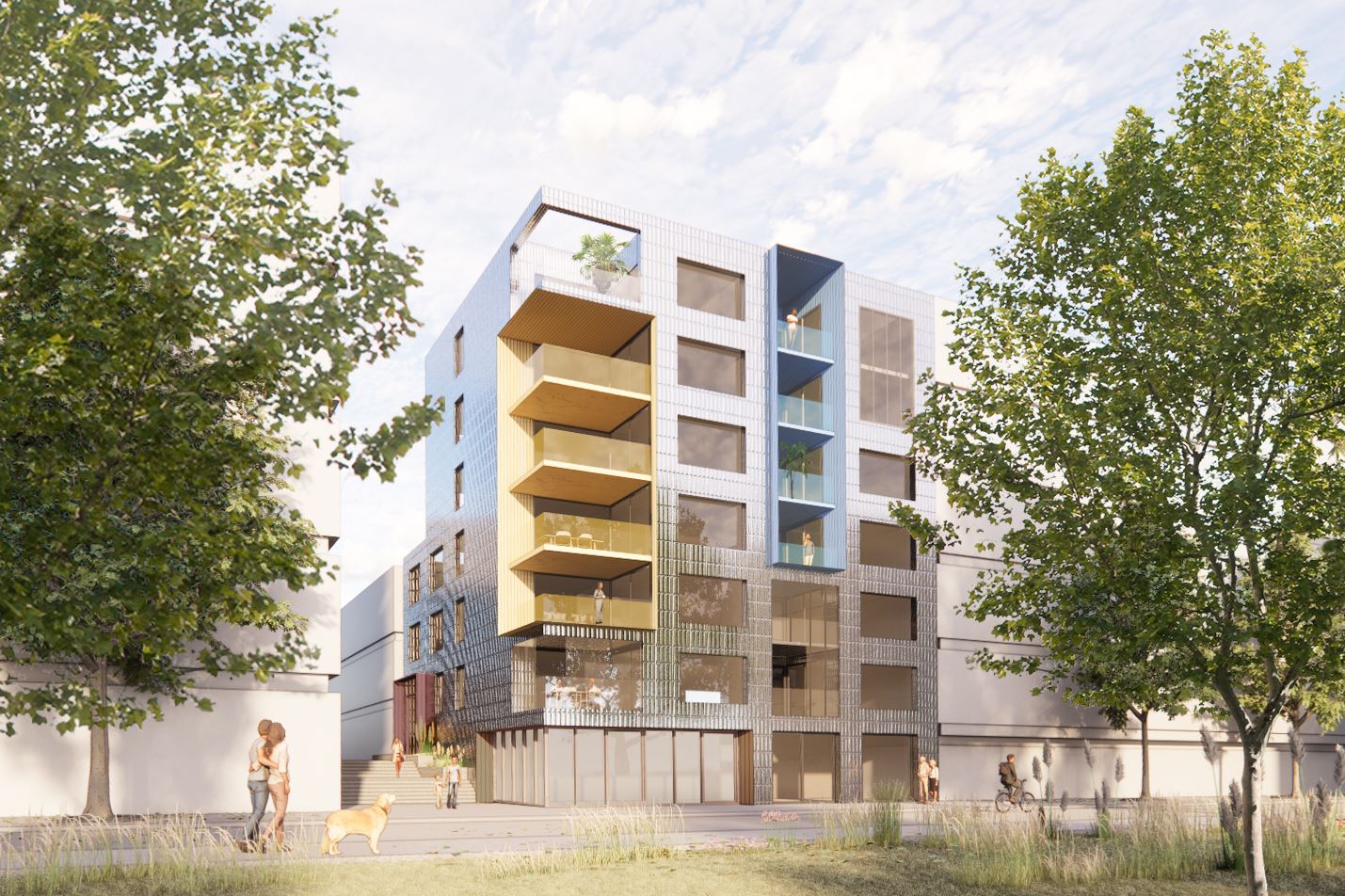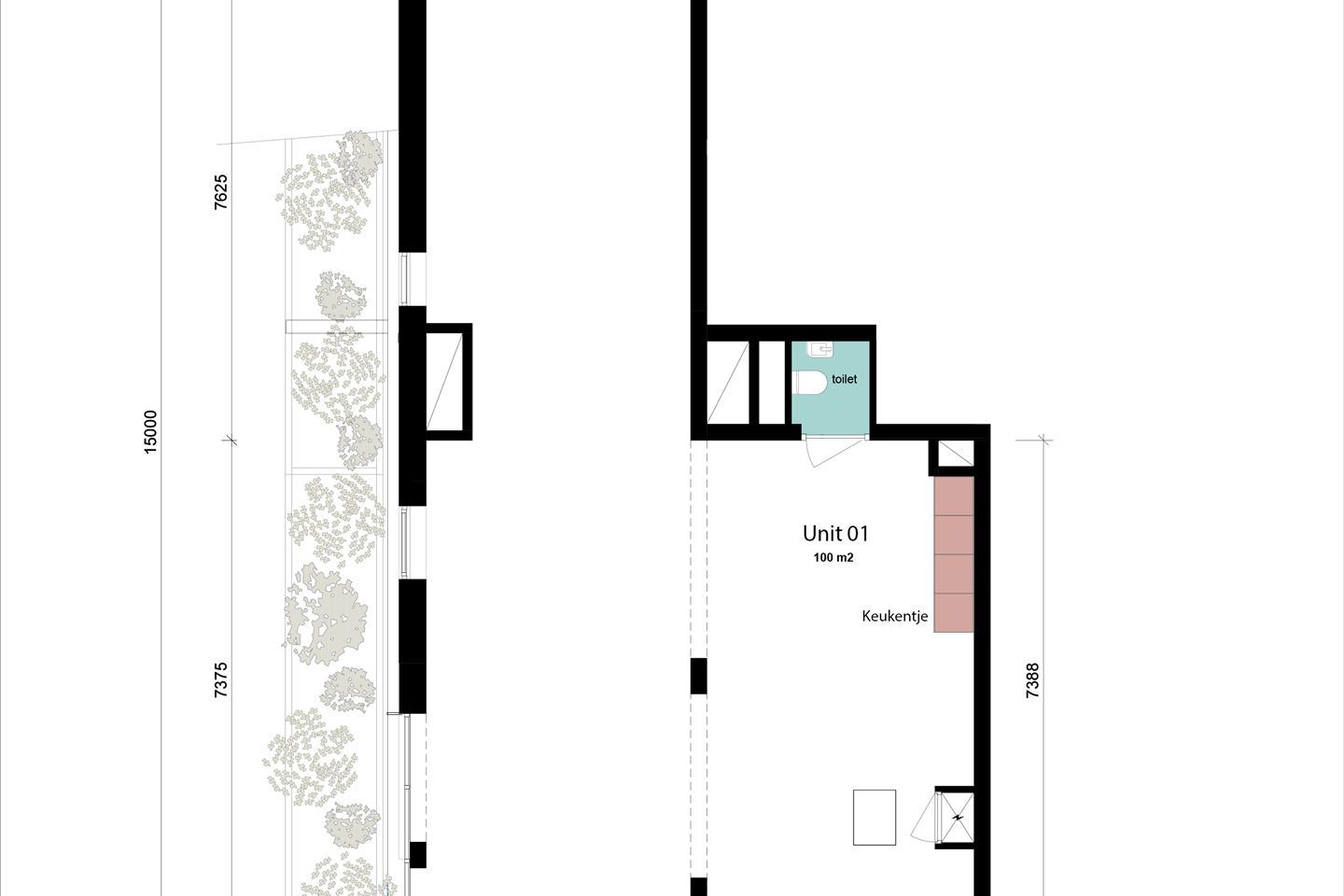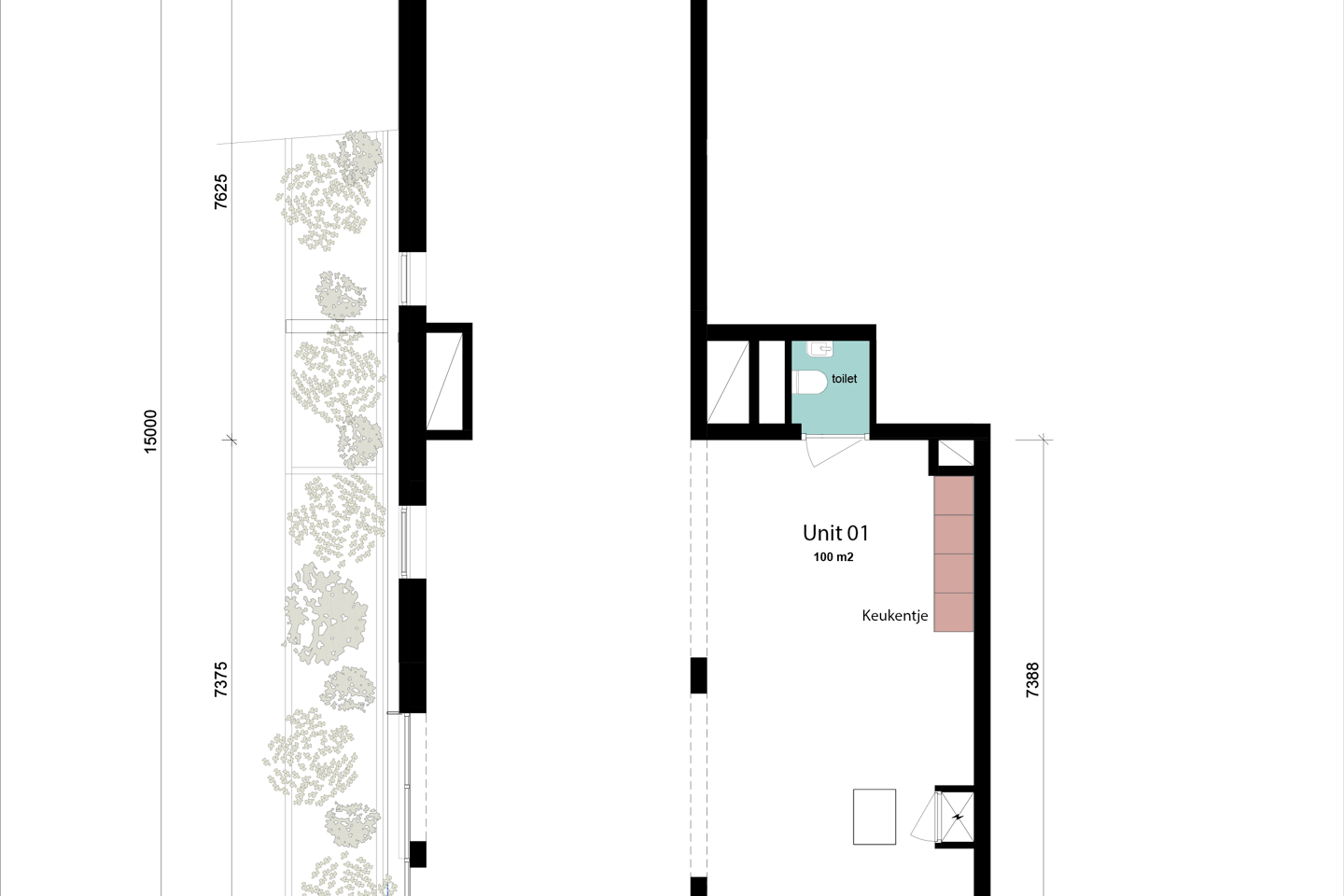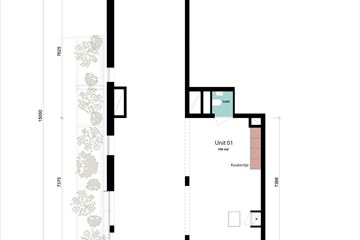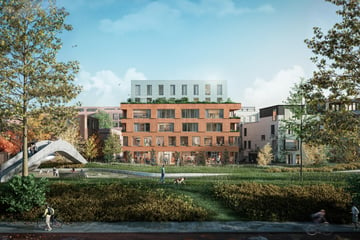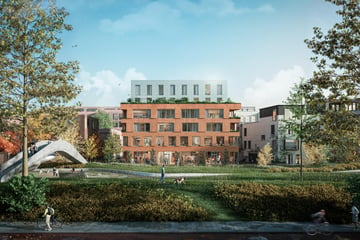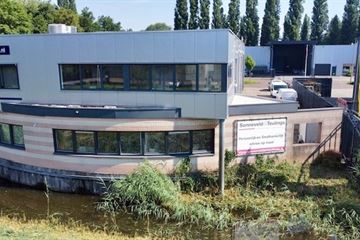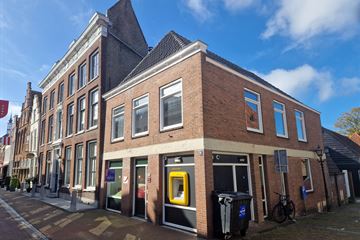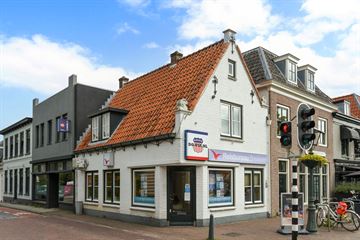Omschrijving
(English text below)
Ondernemen/werken midden in het bruisende en ontwikkelde spoorzone gebied met een prachtig park en de binnenstad van Delft met alle voorzieningen binnen handbereik. Het CPO project de Blauwgroep biedt u de mogelijkheid om samen met andere kopers aan de slag te gaan om zelf vorm te geven aan uw wensen.
Naast het historisch stadshart verrijst Nieuw Delft. Een nieuw stadsdeel van ongeveer 24 hectare, met ongeveer 1.200 woningen en meer dan 40.000 m² aan stedelijke functies. Hier krijgen architectuur, ondernemerschap en vernieuwing de ruimte en wordt de economische positie van de stad versterkt.
Het aantrekkelijke gebouw, een voorbeeld van moderne architectuur ontworpen door Sophie Valla Architects uit Amsterdam, is opgetrokken uit hoogwaardige duurzame materialen waarbij het prachtige uitzicht en de unieke uitstraling een grote rol spelen. Het complex beschikt over veel groen, bijvoorbeeld op de daken en sommige gevels, daarnaast wordt er ook eigen waterberging gerealiseerd. Een groot deel van de constructie zal bestaan uit Cross Laminated Timber. CLT Bouw, ook wel kruislaagshout genoemd, is opgebouwd uit diverse lagen houten lamellen (planken) welke kruislings aan elkaar worden gelijmd tot constructieve houten platen. CLT bouw is één van de meest milieuvriendelijke en energie-efficiënte bouwtechnieken die er bestaan vanwege het materiaal, de precisie en weeronafhankelijkheid van prefab, het gewicht van de onderdelen en de mogelijkheden voor hergebruik. De totale gebruikte energie bij productie is laag en er kan snel en efficiënt gebouwd worden.
Het complex is gelegen in veld 6 zuid, aan de Nieuwe Gracht. De zelfbouwkavels van veld 6 zuid liggen op een centrale plek, op zo’n 5 minuten lopen van de historische binnenstad en station Delft. Het kavel ligt om de hoek van het toekomstige Van Leeuwenhoekpark, via dit park kunt u prachtig richting het station en de historische binnenstad lopen. Aan de voorzijde van het complex is er prachtig uitzicht over de Nieuwe Gracht.
Het complex bestaat uit verschillende mooie appartementen op de verdiepingen, een gemeenschappelijke tuin en werk/bedrijfsruimte op de begane grond.
In de bedrijfsruimten kunnen bijvoorbeeld een galerie, werkplaats, atelier, kantoor, dienstverlening of een medische praktijk een plek krijgen. Zolang het maar geen overlast voor de woningen kan gaan betekenen. Horeca of winkels zijn niet toegestaan. Zowel de bouwgroep als de Gemeente Delft dienen hun goedkeuring te verlenen aan specifieke bedrijfshuisvesting.
De bedrijfsruimte beschikt over een eigen entree aan de voorzijde (Nieuwe Grachtzijde) van het gebouw. Binnen kenmerkt de ruimte zich door de mooi hoogte en de hoekligging.
CPO (Collectief Particulier Opdrachtgeverschap) is een vorm van sociale projectontwikkeling waarbij toekomstige bewoners gezamenlijk opdrachtgever zijn voor hun eigen nieuwbouwproject. Bedrijfsruimten kunnen tegen kostprijs gebouwd worden. De prijzen zijn gebaseerd op grootte en materialen.
De bedrijfsruimten worden Casco+ opgeleverd, daarnaast is het mogelijk om een parkeerplaats te kopen in een nabijgelegen gebouw. Deze worden in opdracht van de Gemeente Delft in het naastliggende gebouw gerealiseerd.
Indicatie start bouw; 4e kwartaal 2024.
Indicatie oplevering; 4e kwartaal 2025.
Disclaimer: Ondanks dat deze publicatie met de grootst mogelijke zorgvuldigheid is samengesteld is Van Daal Makelaardij BV niet aansprakelijk te stellen voor onjuiste of onvolledige informatie die in deze publicatie vermeld staan. Aan deze gegevens kunnen geen rechten worden ontleend.
-------------------------------------------------------------------------------------------------------------------------
Doing business or working in the middle of the vibrant and developed spoorzone area with a beautiful park and Delft city centre with all amenities within easy reach. The CPO project de Blauwgroep offers you the opportunity to work with other buyers to shape your own wishes.
Nieuw Delft is rising next to the historic city centre. A new city district of about 24 hectares, with about 1,200 homes and more than 40,000 m² of urban functions. Here, architecture, entrepreneurship and innovation will be given space and the city's economic position strengthened.
The attractive building, an example of modern architecture designed by Sophie Valla Architects from Amsterdam, is constructed of high-quality sustainable materials, with the beautiful view and unique appearance playing a major role. The complex features plenty of greenery, for example on the roofs and some facades, as well as its own water storage. Much of the construction will consist of Cross Laminated Timber. CLT Construction, also known as Cross Laminated Timber, is composed of several layers of wooden slats (planks) which are glued together crosswise to form structural wooden boards. CLT construction is one of the most environmentally friendly and energy-efficient construction techniques available because of the material, the precision and weather-independent nature of prefabrication, the weight of the components and the possibilities for reuse. The total energy used in production is low and construction can be done quickly and efficiently.
The complex is located in field 6 south, on Nieuwe Gracht. The self-build plots in field 6 south are in a central location, about 5 minutes' walk from the historic city centre and Delft railway station. The plot is around the corner from the future Van Leeuwenhoekpark, through which you can walk beautifully towards the station and the historic city centre. At the front of the complex, there are beautiful views over the Nieuwe Gracht canal.
The complex consists of several beautiful flats on the upper floors, a communal garden and work/business space on the ground floor.
The business spaces could accommodate a gallery, workshop, studio, office, service or medical practice, for example. As long as it can't become a nuisance to the homes. Hospitality or shops are not allowed. Both the construction group and the Municipality of Delft must approve specific business accommodation.
The business space has its own entrance at the front (Nieuwe Gracht side) of the building. Inside, the space is characterised by its nice height and corner location.
CPO (Collective Private Ownership) is a form of social project development in which future residents are joint principals for their own new-build project. The building can be built at cost price. Prices are based on size and materials.
The business premises are delivered Casco+, and it is also possible to buy a parking space in a nearby building. These will be realised on behalf of the Municipality of Delft in the adjacent building.
Construction start indication; 4th quarter 2024.
Indicated completion; 4th quarter 2025.
Disclaimer: Although this publication has been prepared with the greatest possible care, Van Daal Makelaardij BV cannot be held liable for any incorrect or incomplete information contained herein. No rights can be derived from this information.
Ondernemen/werken midden in het bruisende en ontwikkelde spoorzone gebied met een prachtig park en de binnenstad van Delft met alle voorzieningen binnen handbereik. Het CPO project de Blauwgroep biedt u de mogelijkheid om samen met andere kopers aan de slag te gaan om zelf vorm te geven aan uw wensen.
Naast het historisch stadshart verrijst Nieuw Delft. Een nieuw stadsdeel van ongeveer 24 hectare, met ongeveer 1.200 woningen en meer dan 40.000 m² aan stedelijke functies. Hier krijgen architectuur, ondernemerschap en vernieuwing de ruimte en wordt de economische positie van de stad versterkt.
Het aantrekkelijke gebouw, een voorbeeld van moderne architectuur ontworpen door Sophie Valla Architects uit Amsterdam, is opgetrokken uit hoogwaardige duurzame materialen waarbij het prachtige uitzicht en de unieke uitstraling een grote rol spelen. Het complex beschikt over veel groen, bijvoorbeeld op de daken en sommige gevels, daarnaast wordt er ook eigen waterberging gerealiseerd. Een groot deel van de constructie zal bestaan uit Cross Laminated Timber. CLT Bouw, ook wel kruislaagshout genoemd, is opgebouwd uit diverse lagen houten lamellen (planken) welke kruislings aan elkaar worden gelijmd tot constructieve houten platen. CLT bouw is één van de meest milieuvriendelijke en energie-efficiënte bouwtechnieken die er bestaan vanwege het materiaal, de precisie en weeronafhankelijkheid van prefab, het gewicht van de onderdelen en de mogelijkheden voor hergebruik. De totale gebruikte energie bij productie is laag en er kan snel en efficiënt gebouwd worden.
Het complex is gelegen in veld 6 zuid, aan de Nieuwe Gracht. De zelfbouwkavels van veld 6 zuid liggen op een centrale plek, op zo’n 5 minuten lopen van de historische binnenstad en station Delft. Het kavel ligt om de hoek van het toekomstige Van Leeuwenhoekpark, via dit park kunt u prachtig richting het station en de historische binnenstad lopen. Aan de voorzijde van het complex is er prachtig uitzicht over de Nieuwe Gracht.
Het complex bestaat uit verschillende mooie appartementen op de verdiepingen, een gemeenschappelijke tuin en werk/bedrijfsruimte op de begane grond.
In de bedrijfsruimten kunnen bijvoorbeeld een galerie, werkplaats, atelier, kantoor, dienstverlening of een medische praktijk een plek krijgen. Zolang het maar geen overlast voor de woningen kan gaan betekenen. Horeca of winkels zijn niet toegestaan. Zowel de bouwgroep als de Gemeente Delft dienen hun goedkeuring te verlenen aan specifieke bedrijfshuisvesting.
De bedrijfsruimte beschikt over een eigen entree aan de voorzijde (Nieuwe Grachtzijde) van het gebouw. Binnen kenmerkt de ruimte zich door de mooi hoogte en de hoekligging.
CPO (Collectief Particulier Opdrachtgeverschap) is een vorm van sociale projectontwikkeling waarbij toekomstige bewoners gezamenlijk opdrachtgever zijn voor hun eigen nieuwbouwproject. Bedrijfsruimten kunnen tegen kostprijs gebouwd worden. De prijzen zijn gebaseerd op grootte en materialen.
De bedrijfsruimten worden Casco+ opgeleverd, daarnaast is het mogelijk om een parkeerplaats te kopen in een nabijgelegen gebouw. Deze worden in opdracht van de Gemeente Delft in het naastliggende gebouw gerealiseerd.
Indicatie start bouw; 4e kwartaal 2024.
Indicatie oplevering; 4e kwartaal 2025.
Disclaimer: Ondanks dat deze publicatie met de grootst mogelijke zorgvuldigheid is samengesteld is Van Daal Makelaardij BV niet aansprakelijk te stellen voor onjuiste of onvolledige informatie die in deze publicatie vermeld staan. Aan deze gegevens kunnen geen rechten worden ontleend.
-------------------------------------------------------------------------------------------------------------------------
Doing business or working in the middle of the vibrant and developed spoorzone area with a beautiful park and Delft city centre with all amenities within easy reach. The CPO project de Blauwgroep offers you the opportunity to work with other buyers to shape your own wishes.
Nieuw Delft is rising next to the historic city centre. A new city district of about 24 hectares, with about 1,200 homes and more than 40,000 m² of urban functions. Here, architecture, entrepreneurship and innovation will be given space and the city's economic position strengthened.
The attractive building, an example of modern architecture designed by Sophie Valla Architects from Amsterdam, is constructed of high-quality sustainable materials, with the beautiful view and unique appearance playing a major role. The complex features plenty of greenery, for example on the roofs and some facades, as well as its own water storage. Much of the construction will consist of Cross Laminated Timber. CLT Construction, also known as Cross Laminated Timber, is composed of several layers of wooden slats (planks) which are glued together crosswise to form structural wooden boards. CLT construction is one of the most environmentally friendly and energy-efficient construction techniques available because of the material, the precision and weather-independent nature of prefabrication, the weight of the components and the possibilities for reuse. The total energy used in production is low and construction can be done quickly and efficiently.
The complex is located in field 6 south, on Nieuwe Gracht. The self-build plots in field 6 south are in a central location, about 5 minutes' walk from the historic city centre and Delft railway station. The plot is around the corner from the future Van Leeuwenhoekpark, through which you can walk beautifully towards the station and the historic city centre. At the front of the complex, there are beautiful views over the Nieuwe Gracht canal.
The complex consists of several beautiful flats on the upper floors, a communal garden and work/business space on the ground floor.
The business spaces could accommodate a gallery, workshop, studio, office, service or medical practice, for example. As long as it can't become a nuisance to the homes. Hospitality or shops are not allowed. Both the construction group and the Municipality of Delft must approve specific business accommodation.
The business space has its own entrance at the front (Nieuwe Gracht side) of the building. Inside, the space is characterised by its nice height and corner location.
CPO (Collective Private Ownership) is a form of social project development in which future residents are joint principals for their own new-build project. The building can be built at cost price. Prices are based on size and materials.
The business premises are delivered Casco+, and it is also possible to buy a parking space in a nearby building. These will be realised on behalf of the Municipality of Delft in the adjacent building.
Construction start indication; 4th quarter 2024.
Indicated completion; 4th quarter 2025.
Disclaimer: Although this publication has been prepared with the greatest possible care, Van Daal Makelaardij BV cannot be held liable for any incorrect or incomplete information contained herein. No rights can be derived from this information.
Kaart
Kaart laden...
Kadastrale grens
Bebouwing
Reistijd
Krijg inzicht in de bereikbaarheid van dit object vanuit bijvoorbeeld een openbaar vervoer station of vanuit een adres.
