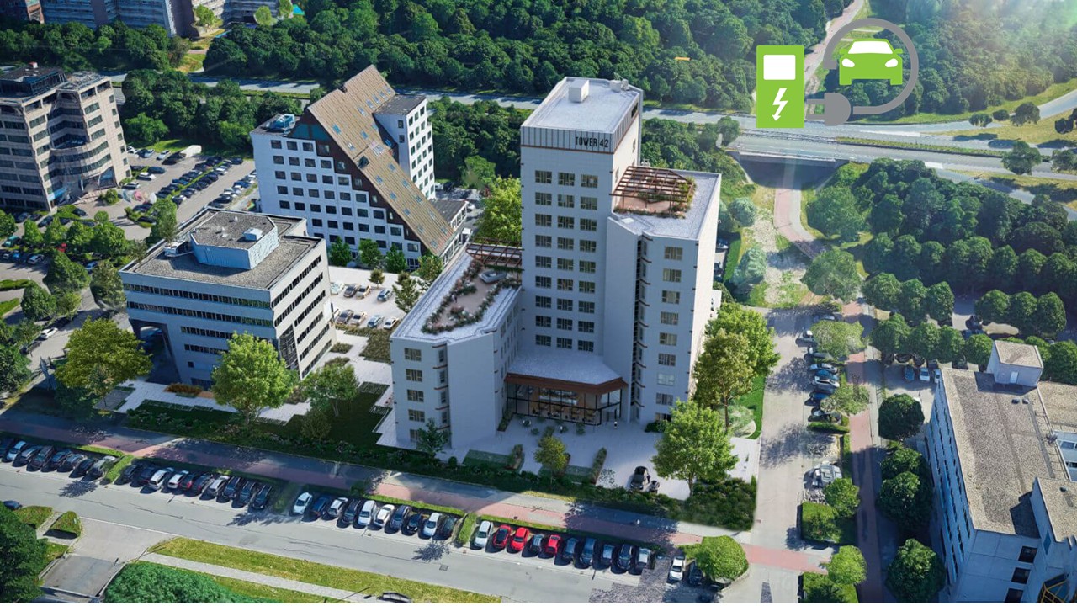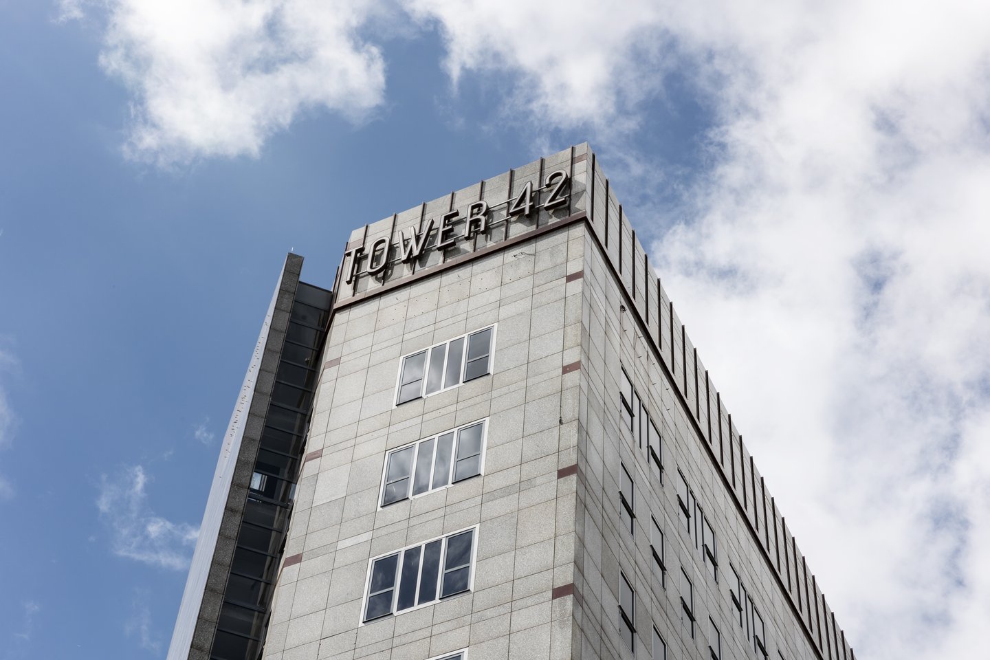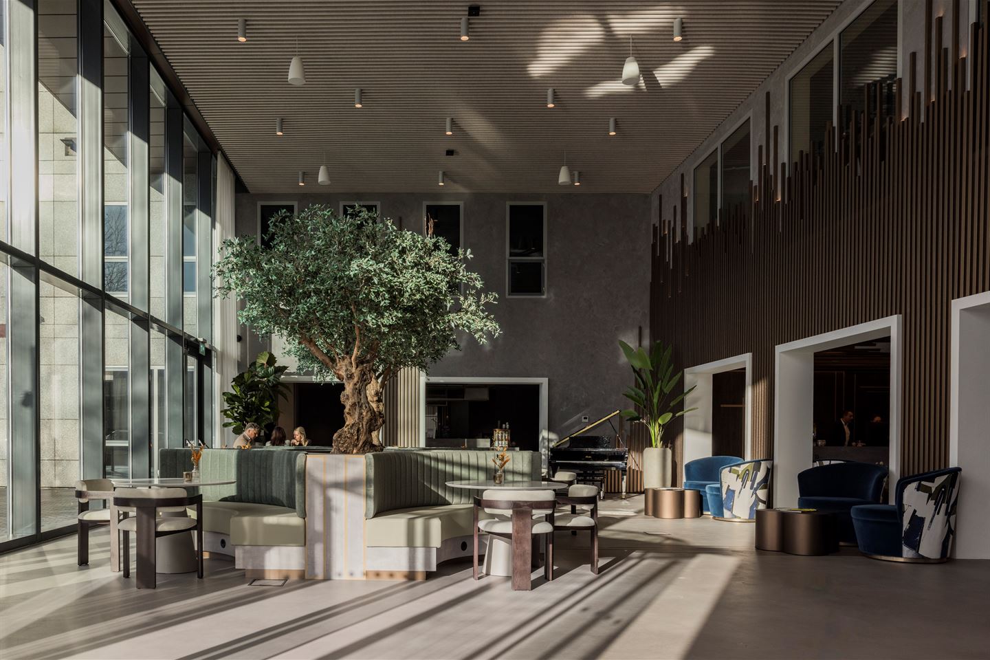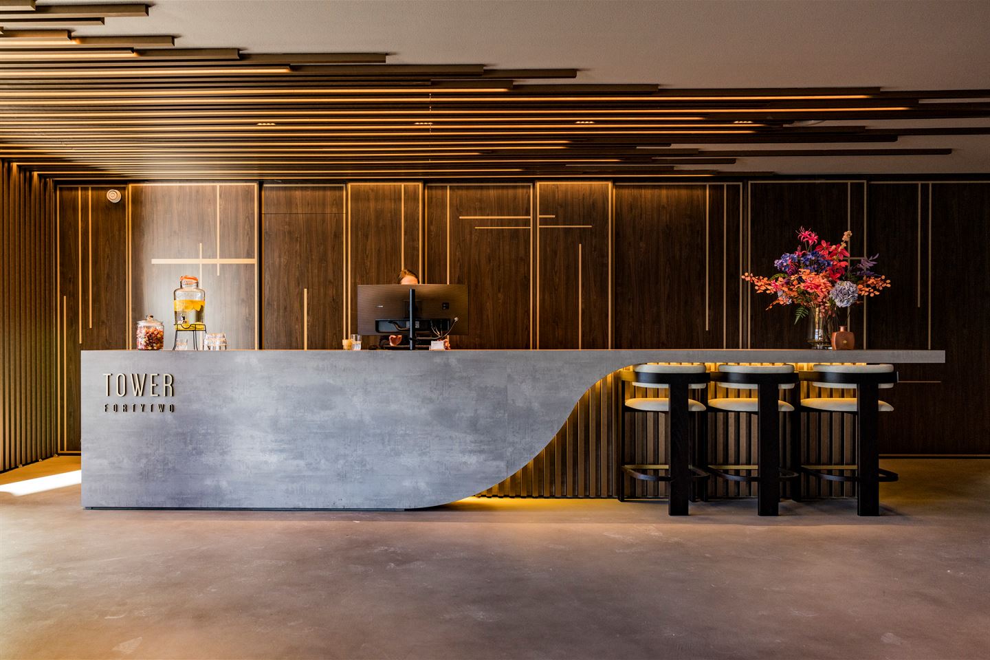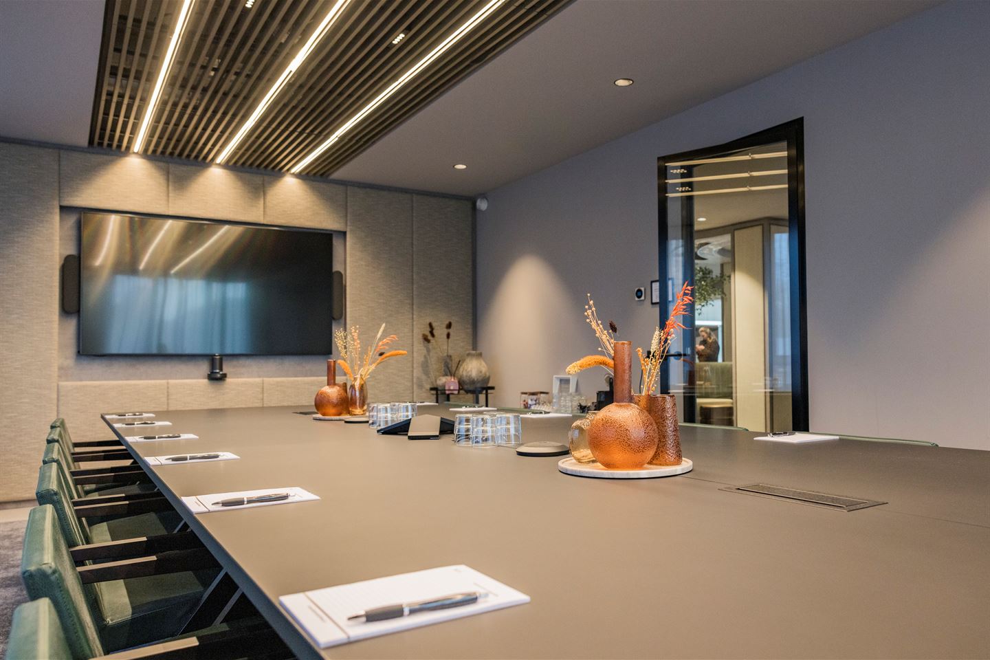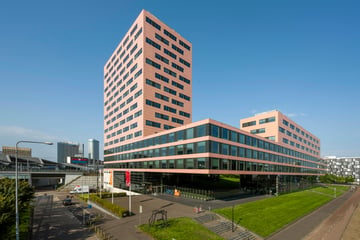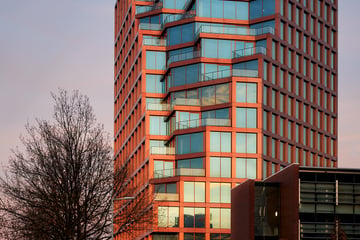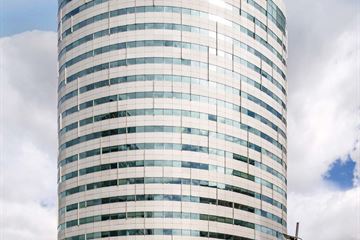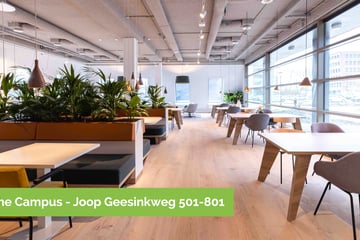Omschrijving
HIGHLIGHTS BUILDING
- Modern renovated office building in the office park “Bergwijkpark” in Diemen
- Approx. 10,000 sqm high-end office space
- Energy label A+
- (Unlimited) Electric charging stations
- Excellent accessible by car and public transport, near train and subway station
Diemen Zuid
- Roof terraces with exceptional view
- Other occupiers at Bergwijkpark Randstad, Manpower, ICS,
Coolcat and Parkmobile
LOCATION
TowerFortyTwo is situated in the “Bergwijkpark”, in the South East of Amsterdam. While the office landscape of Bergwijkpark is quickly taking a turn to become a state-of-the-art business hub, TowerFortyTwo is making its mark as the standout office building at the forefront of the transformation of the area.
ACCESSIBILITY
BY PUBLIC TRANSPORT
The train and subway station Diemen Zuid is located within 6 minutes walking distance. By bicycle the Diemen Zuid station can even be reached within 2 minutes and the Amsterdam Bijlmer Arena station is reachable within 7 minutes. Amsterdam Central Station is reachable with several public transport options in 16 minutes.
BY CAR
The building is strategically located and can be reached indirectly by car via the A10 and A9 motorways or train station, which is 5 minutes’ walk Schiphol Airport and Amsterdam Centre are located at approx. 25 km and 5 km respectively
PARKING
160 parking spaces are available.
(unlimited) electric charging points.
AVAILABLE
Approx. 3,030 sqm office space divided as follows:
1st floor 1,265 sqm
2nd floor 1,265 sqm
3rd floor 500 sqm
Partial letting as of 500 sqm
STATE OF DELIVERY
- Representative entrance;
- Coffee bar;
- Per floor double sanitary;
- Windows to be opened;
- Mechanical ventilation with top cooling;
- Suspended ceilings including integrated light fittings;
- Cable ducts for electricity, data and telephone cabling.
RENTAL PRICE OFFICE
On request.
PARKING
€ 1,500 per parking space per annum, excl. VAT.
SERVICE CHARGES
€ 59,50 per sqm per annum, excl. VAT.
AVAILABLE
Immediately.
- Modern renovated office building in the office park “Bergwijkpark” in Diemen
- Approx. 10,000 sqm high-end office space
- Energy label A+
- (Unlimited) Electric charging stations
- Excellent accessible by car and public transport, near train and subway station
Diemen Zuid
- Roof terraces with exceptional view
- Other occupiers at Bergwijkpark Randstad, Manpower, ICS,
Coolcat and Parkmobile
LOCATION
TowerFortyTwo is situated in the “Bergwijkpark”, in the South East of Amsterdam. While the office landscape of Bergwijkpark is quickly taking a turn to become a state-of-the-art business hub, TowerFortyTwo is making its mark as the standout office building at the forefront of the transformation of the area.
ACCESSIBILITY
BY PUBLIC TRANSPORT
The train and subway station Diemen Zuid is located within 6 minutes walking distance. By bicycle the Diemen Zuid station can even be reached within 2 minutes and the Amsterdam Bijlmer Arena station is reachable within 7 minutes. Amsterdam Central Station is reachable with several public transport options in 16 minutes.
BY CAR
The building is strategically located and can be reached indirectly by car via the A10 and A9 motorways or train station, which is 5 minutes’ walk Schiphol Airport and Amsterdam Centre are located at approx. 25 km and 5 km respectively
PARKING
160 parking spaces are available.
(unlimited) electric charging points.
AVAILABLE
Approx. 3,030 sqm office space divided as follows:
1st floor 1,265 sqm
2nd floor 1,265 sqm
3rd floor 500 sqm
Partial letting as of 500 sqm
STATE OF DELIVERY
- Representative entrance;
- Coffee bar;
- Per floor double sanitary;
- Windows to be opened;
- Mechanical ventilation with top cooling;
- Suspended ceilings including integrated light fittings;
- Cable ducts for electricity, data and telephone cabling.
RENTAL PRICE OFFICE
On request.
PARKING
€ 1,500 per parking space per annum, excl. VAT.
SERVICE CHARGES
€ 59,50 per sqm per annum, excl. VAT.
AVAILABLE
Immediately.
Kaart
Kaart laden...
Kadastrale grens
Bebouwing
Reistijd
Krijg inzicht in de bereikbaarheid van dit object vanuit bijvoorbeeld een openbaar vervoer station of vanuit een adres.
