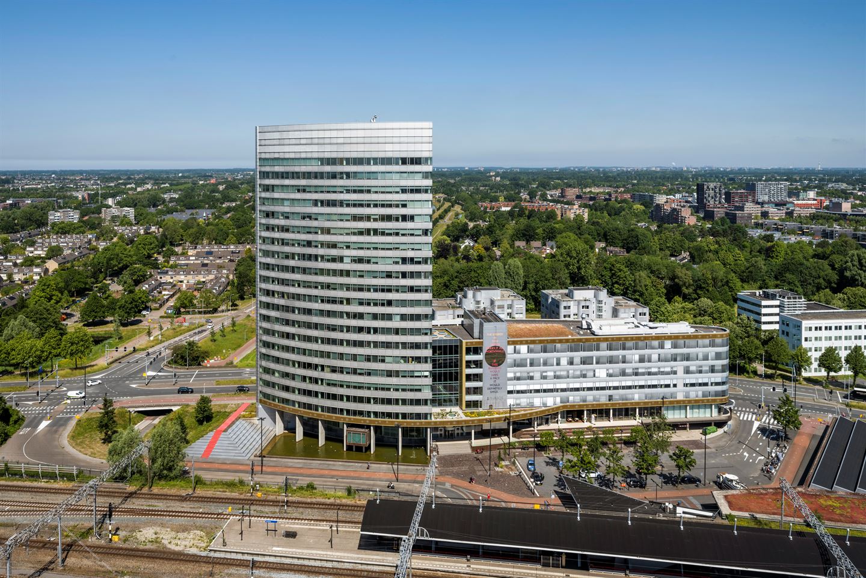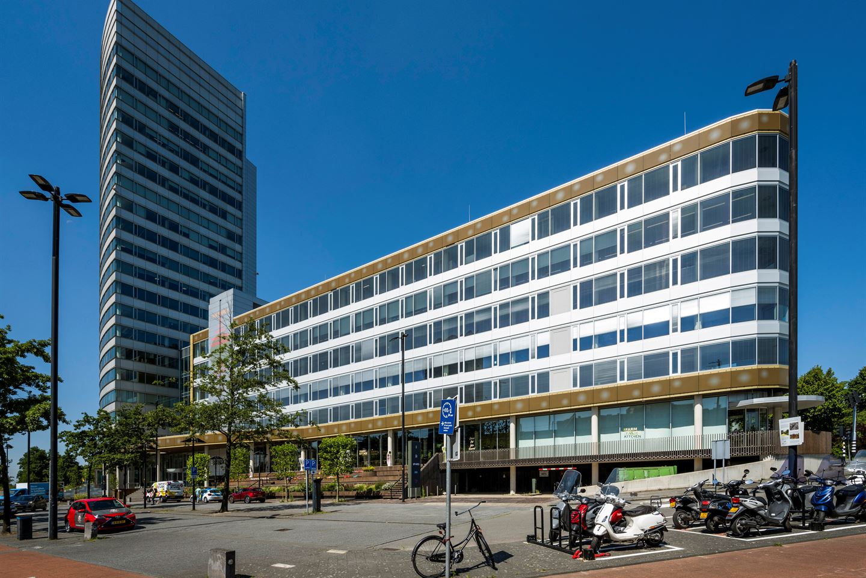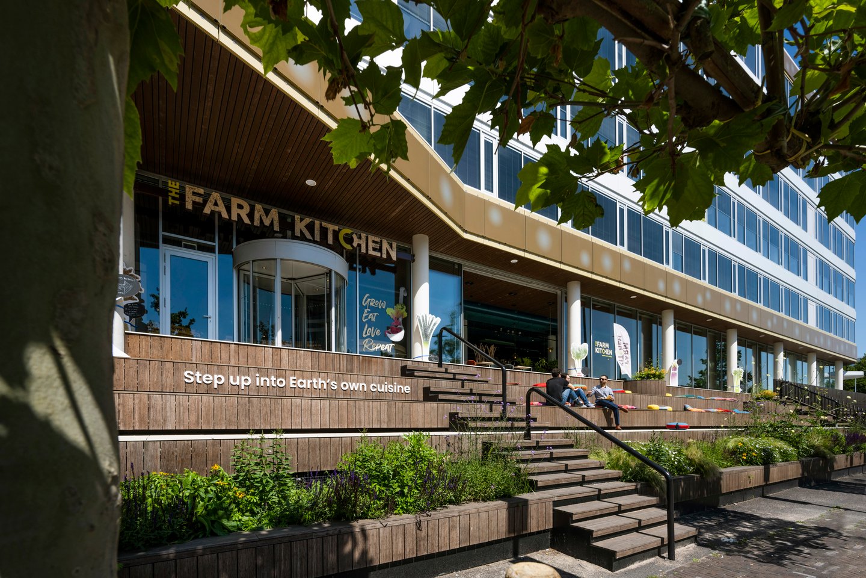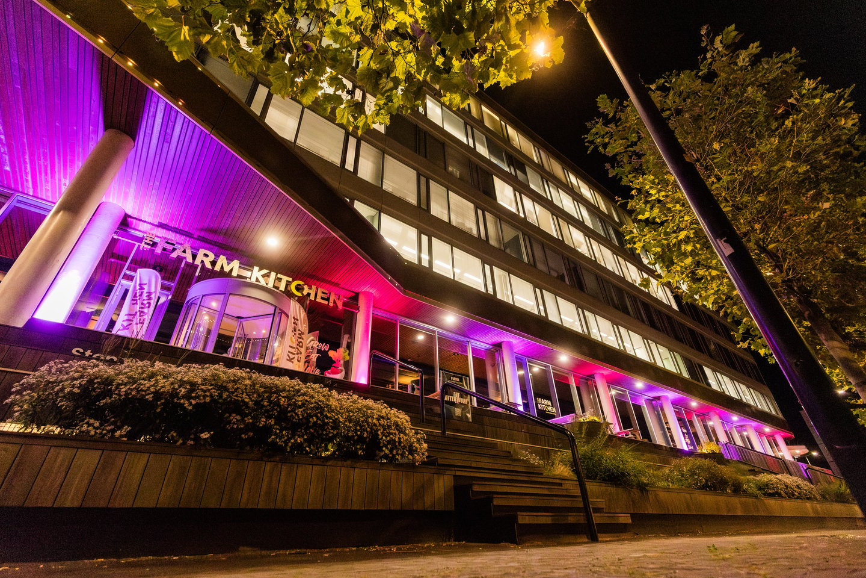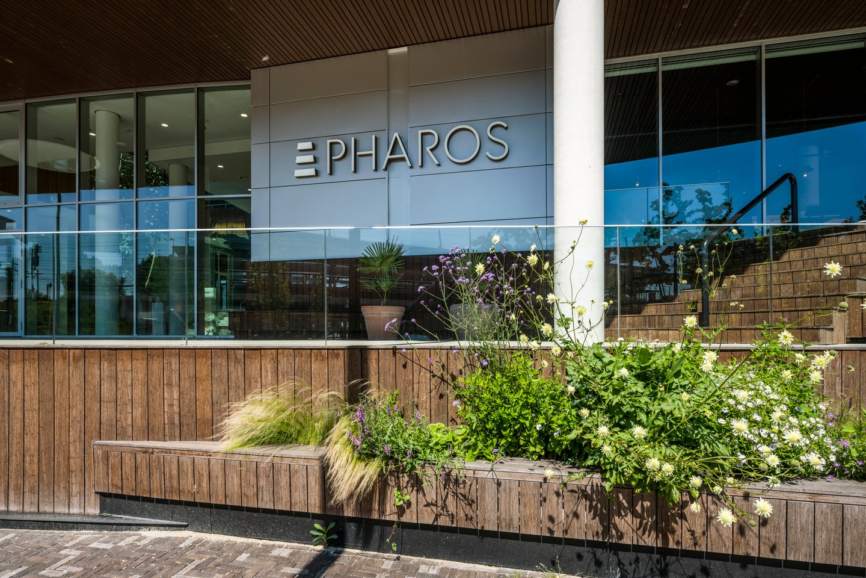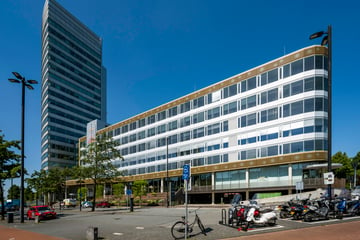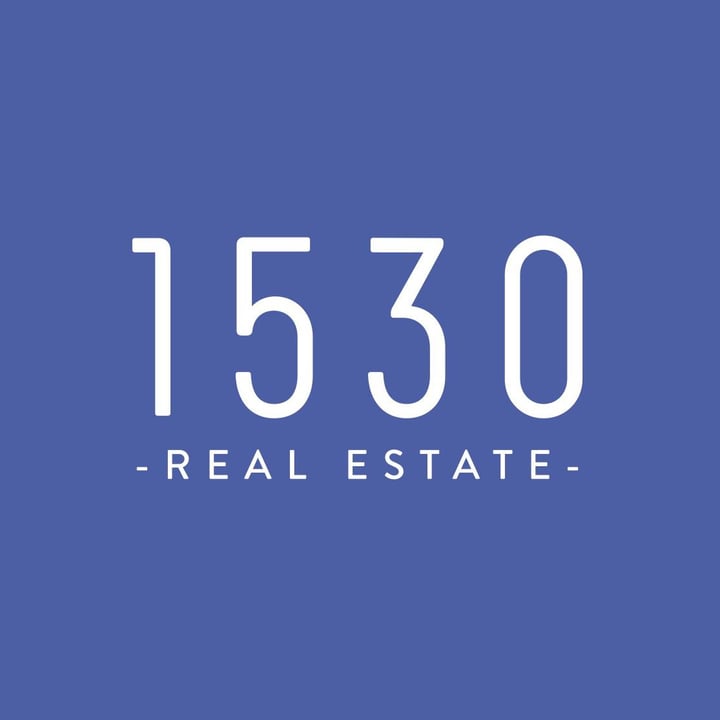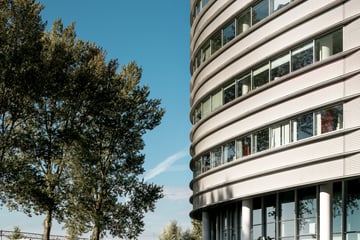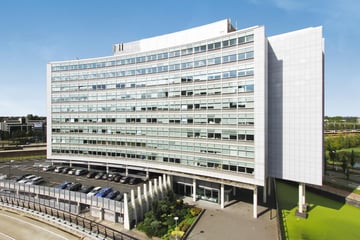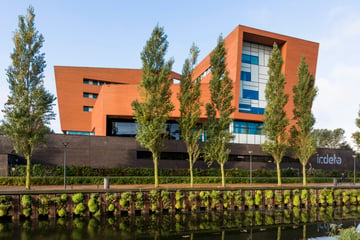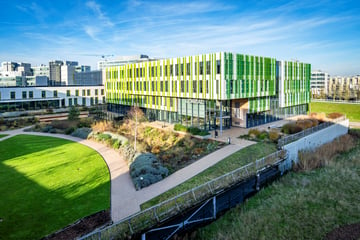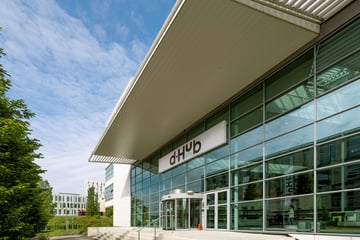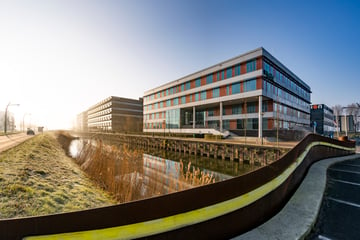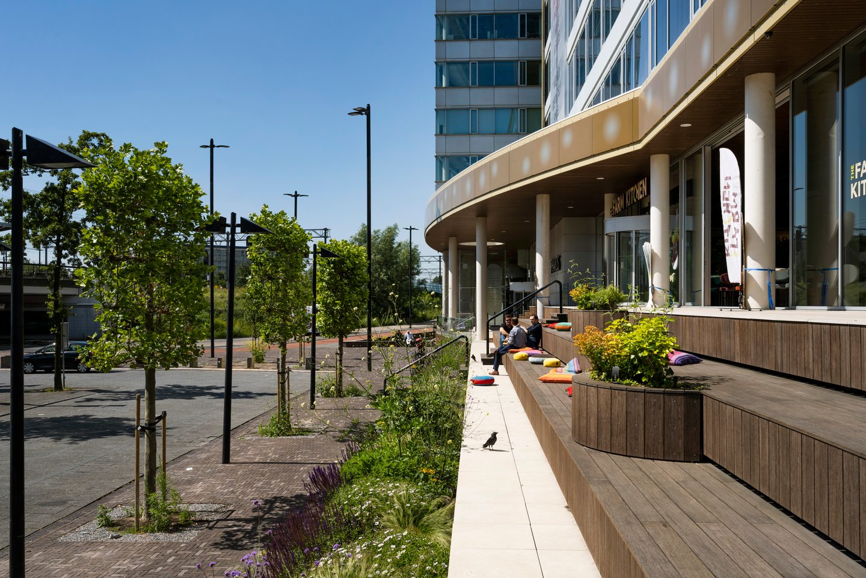Omschrijving
Pharos, a spectacular new office appearance through a new glass façade for the low rise boasts enlarged floor plates on the low-rise (approx. 2,500 sq m per floor) and a connecting atrium between low and high rise. The entrance area around Pharos and its surroundings, are being transformed into a lively green meeting area. Pharos offers a five star hospitality experience. Pharos is equipped with a wide variety of sustainable and healthy innovations to make your workspace even more comfortable and productive. Many tenants have recently preceded you in the choice for Hoofddorp. Sanoma, Konica Minolta, Danone, FEDEX, BSH, Sony Benelux, Young Capital and many more national and international companies.
Accessibility
Optimum accessibility by car, train, busses and by air.
Pharos is located at Hoofddorp railway station, 1 stop away from Schiphol and 2 stops from Amsterdam Zuidas, 40 min to The Hague and 45 min connection to Rotterdam. There is also a direct bus service to Schiphol Airport that takes just 9 minutes.
Meters
The total lettable floor area of the building is approx. 25,060 sq. m. LFA The shared facilities of Pharos concept are located on the ground and 19th floor. At this moment there is approx. 3,044 sq. m LFA available, in units from approx. 420 sq. m LFA.
Floor size (in sq. m LFA)
3rd floor low-rise Approx. 604 sq. m LFA
3rd floor high-rise Approx 1,134 sq. m LFA (turn-key)
9th floor high-rise Approx. 420 sq. m LFA (turn-key)
10th floor high-rise Approx. 886 sq. m LFA (turn-key)
*In consultation with lessor there is a possibility to lease approximately 1,700 sq. m LFA on one floor.
Energylabel A
BREEAM excellent
Parking Spaces
The parking ratio at Pharos is 1:150 sq. m.
In addition flexible parking spaces are available upon request and in close consultation with lessor.
Facilities
Key stats:
- 19 floors
- Low-rise floors (1-5): approximately 2,500 sq. m
- High-rise floors (6-19): approximately 875 sq. m
- Floor height: 2.70 m
- Community space on the 19th floor
- Fiber optic Internet
- Abundant parking
- BREEAM excellent
Your new offices at Pharos will include:
- 24h accessibility, concierge and helpdesk service
- Thematic meeting and workshop spaces (app or desk reservation)
- Cleaning service for communal spaces (optional for rented floors)
- Waste distribution
- Green keeping (optional for rented floors)
- Mobility service
- Dry cleaning
- Take-away food
- Key data provided by Healthy Workers
- High level lunch facilities
- 19th floor facilities and meeting rooms
State of delivery:
To be agreed upon
Pricing
Lease price office space:
Lease price upon request.
Parking spaces:
€ 2,000 per parking space per annum.
Service charges
Service charges will be payable with effect from the lease commencement date or from the moment of earlier occupation of the leased space and will amount to approx. € 45 per sq. m of office space per annum, as an advance sum based on annual subsequent calculation, plus VAT.
This is an initial indication. The definitive advance sum will be determined between the Lessee and Lessor in consultation based on the total package of supplies and services, depending on the planned facilities in the building. Standard services will include a staffed reception desk, maintenance to the technical systems and various facilities in the building such as a coffee corner, lunch facilities and formal and informal meeting facilities on the ground floor.
Adjustment of rent
Annually based on 'Central Bureau of Statistics' price-index figure for family consumption, series of employee families (2015=100).
Lease term
5 years.
Extension period
Extension periods of 5 years.
Notice period
12 months.
Payment
Payable quarterly in advance.
Security
Three months' rent, service charges and VAT.
This bank guarantee will be settled before the key transfer date and must be provided by a banking institution that has a branch registered in the Netherlands.
Other
In all other respects, the provisions customary for leasing and letting similar space will be applicable, with the proviso that such further provisions will be laid down in a lease based on the standard model of the ROZ Real Estate Council of the Netherlands (ROZ 2015, filed on 17 February 2015).
Delivery
Almost immediately, by mutual agreement.
Accessibility
Optimum accessibility by car, train, busses and by air.
Pharos is located at Hoofddorp railway station, 1 stop away from Schiphol and 2 stops from Amsterdam Zuidas, 40 min to The Hague and 45 min connection to Rotterdam. There is also a direct bus service to Schiphol Airport that takes just 9 minutes.
Meters
The total lettable floor area of the building is approx. 25,060 sq. m. LFA The shared facilities of Pharos concept are located on the ground and 19th floor. At this moment there is approx. 3,044 sq. m LFA available, in units from approx. 420 sq. m LFA.
Floor size (in sq. m LFA)
3rd floor low-rise Approx. 604 sq. m LFA
3rd floor high-rise Approx 1,134 sq. m LFA (turn-key)
9th floor high-rise Approx. 420 sq. m LFA (turn-key)
10th floor high-rise Approx. 886 sq. m LFA (turn-key)
*In consultation with lessor there is a possibility to lease approximately 1,700 sq. m LFA on one floor.
Energylabel A
BREEAM excellent
Parking Spaces
The parking ratio at Pharos is 1:150 sq. m.
In addition flexible parking spaces are available upon request and in close consultation with lessor.
Facilities
Key stats:
- 19 floors
- Low-rise floors (1-5): approximately 2,500 sq. m
- High-rise floors (6-19): approximately 875 sq. m
- Floor height: 2.70 m
- Community space on the 19th floor
- Fiber optic Internet
- Abundant parking
- BREEAM excellent
Your new offices at Pharos will include:
- 24h accessibility, concierge and helpdesk service
- Thematic meeting and workshop spaces (app or desk reservation)
- Cleaning service for communal spaces (optional for rented floors)
- Waste distribution
- Green keeping (optional for rented floors)
- Mobility service
- Dry cleaning
- Take-away food
- Key data provided by Healthy Workers
- High level lunch facilities
- 19th floor facilities and meeting rooms
State of delivery:
To be agreed upon
Pricing
Lease price office space:
Lease price upon request.
Parking spaces:
€ 2,000 per parking space per annum.
Service charges
Service charges will be payable with effect from the lease commencement date or from the moment of earlier occupation of the leased space and will amount to approx. € 45 per sq. m of office space per annum, as an advance sum based on annual subsequent calculation, plus VAT.
This is an initial indication. The definitive advance sum will be determined between the Lessee and Lessor in consultation based on the total package of supplies and services, depending on the planned facilities in the building. Standard services will include a staffed reception desk, maintenance to the technical systems and various facilities in the building such as a coffee corner, lunch facilities and formal and informal meeting facilities on the ground floor.
Adjustment of rent
Annually based on 'Central Bureau of Statistics' price-index figure for family consumption, series of employee families (2015=100).
Lease term
5 years.
Extension period
Extension periods of 5 years.
Notice period
12 months.
Payment
Payable quarterly in advance.
Security
Three months' rent, service charges and VAT.
This bank guarantee will be settled before the key transfer date and must be provided by a banking institution that has a branch registered in the Netherlands.
Other
In all other respects, the provisions customary for leasing and letting similar space will be applicable, with the proviso that such further provisions will be laid down in a lease based on the standard model of the ROZ Real Estate Council of the Netherlands (ROZ 2015, filed on 17 February 2015).
Delivery
Almost immediately, by mutual agreement.
Kaart
Kaart laden...
Kadastrale grens
Bebouwing
Reistijd
Krijg inzicht in de bereikbaarheid van dit object vanuit bijvoorbeeld een openbaar vervoer station of vanuit een adres.
