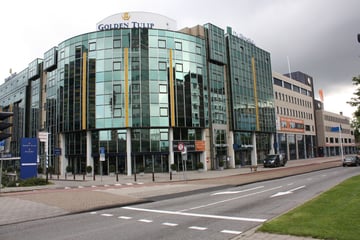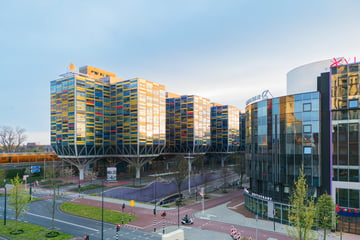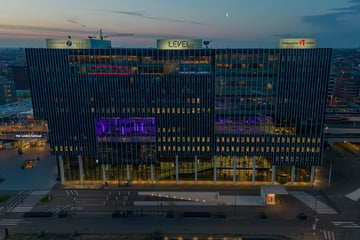Verhuurgeschiedenis
- Aangeboden sinds
- 10 juni 2022
- Verhuurdatum
- 23 augustus 2023
- Looptijd
- 14 maanden
Omschrijving
*** ENGLISH TEXT BELOW ***
Zeer hoogwaardige en moderne kantoorruimte van ca. 300 m² VVO met veel daglichttoetreding op de vierde verdieping in het markante kantoorgebouw “Leiden Centraal Kantoren” (Energielabel A).
Dit pand is gelegen op de kruising van het historische centrum van Leiden met al haar binnenstedelijke faciliteiten en op 1 minuut van het Centraal Station gelegen. Het gebouw beschikt over 2 zeer ruime inpandige parkeergarages, waar minimaal10 parkeerplaatsen kunnen worden gehuurd.
Onlangs is de duurzame warmte koude opslag installatie operationeel geworden.
Voorzieningen:
Huismeesters, glasvezel, een entreehal met dubbele receptie, 3 grote liften, een royale trap, automatische kentekenregistratie, elektronische toegangscontrole (tags), camerabewaking, stalen entreepuien, geavanceerde sanitaire ruimten, gemoderniseerde parkeergarages, fietsenstallingen, etc.
In dit institutioneel en kwalitatief hoogwaardig gebouw zijn gerenommeerde huurders als Holland Rijnland, Amref Flying Doctors en de Telegraaf Media Groep gevestigd. Dit deel van het stationsgebied is de afgelopen jaren sterk stedenbouwkundig geüpgrade en daarmee de belangrijkste zakenlocatie van de regio Leiden worden (inclusief horeca en leisure-fun).
Locatie
De locatie is per eigen vervoer goed bereikbaar en gesitueerd op 5 minuten rijafstand van de rijksweg A44 naar Amsterdam en Den Haag.
Bereikbaarheid per openbaar vervoer is uitstekend te noemen, met het direct er naastgelegen Centraal Station, het busstation en de taxistandplaats.
Oppervlak
De aangeboden kantoorruimte heeft een oppervlakte van ca. 300 m² VVO en is geheel op de vierde verdieping gelegen.
Parkeren
In overleg zijn er minimaal 10 parkeerplaatsen te huur, welke gelegen zijn in de onderliggende parkeergarages.
Wijze van oplevering
In overleg met verhuurder.
Het onroerend goed beschikt onder andere over:
• Ruime entree met drietal liften, imposante trappartij.
• Huismeester(s) aanwezig.
• Flexibele indeelbaarheid door vrije overspanningen.
• Systeemplafond met verlichtingsarmaturen.
• Dubbele toiletgroepen (entree hal) en 2 eigen toiletgroepen.
• Deels glazenwanden.
• WKO systeem.
• Koel-/warmte units.
• Kabelgoten.
Huurvoorwaarden
Huurprijs
€ 175,- per m² per jaar, te vermeerderen met de wettelijk verschuldigde omzetbelasting.
BTW vrije verhuur behoort tot de mogelijkheden.
Huurprijs parkeren
€ 1.500,- per plaats per jaar, te vermeerderen met de wettelijk verschuldigde omzetbelasting.
Servicekosten
Bedragen op voorschotbasis € 50,- per m² per jaar, te vermeerderen met de wettelijk verschuldigde omzetbelasting en is gebaseerd op onderstaande leveringen en diensten:
• huismeesters;
• gas-, elektriciteits- en waterverbruik inclusief vastrecht;
• onderhoud en periodieke controle van Warmte Koude Opslag-installatie (WKO), verwarmings- en luchtbehandelingsinstallatie(s) / liftinstallatie / hydrofoorinstallatie / glazenwasinstallatie / brandmelder-, gebouwbewakings-, storingsmelder-, noodstroominstallatie / alarm-, data- en camera-installaties / elektrische deuren / intercom/toegangscontrolesysteem (tags en kentekenregistratie);
• idem sanitaire voorzieningen, handdroogautomaten, zeep e.d.;
• schoonmaakkosten en onderhoud van de gemeenschappelijke ruimten, liften, beglazing algemene ruimten en buitenzijde, straten, terrassen, groen, parkeerkelder en terrein, alsmede het verwijderen van sneeuw en ijs;
• verzorging huisvuil, containerhuur e.d.;
• assurantiepremie buitenbeglazing;
• onderhoud verlichting in gemeenschappelijke ruimten;
• het (periodiek) schoonhouden en ontstoppen van goten, hemelwaterafvoeren;
• administratiekosten ad 5% over de hierboven genoemde leveringen en diensten.
Huurtermijn
5 jaren + 5 verlengingsjaren.
Huurprijsbetaling
De betaling van de huur, servicekosten en de eventueel verschuldigde omzetbelasting vindt elke 3 maanden bij vooruitbetaling plaats.
Huurprijsaanpassing
Jaarlijks, voor het eerst één jaar na ingangsdatum huurovereenkomst, conform het prijsindexcijfer Alle Huishoudens (2015=100), gepubliceerd door het Centraal Bureau voor de Statistiek te Voorburg/Heerlen.
Zekerheidstelling
Bij ondertekening van de huurovereenkomst zal huurder een bankgarantie stellen of waarborgsom storten ter grootte van een bruto betalingsverplichting van minimaal drie maanden huur.
Huurcontract
Huurovereenkomst conform het standaardmodel van de Raad voor Onroerende Zaken (ROZ), zoals gehanteerd door de Nederlandse Vereniging voor Makelaars (NVM).
BTW
Verhuurder wenst te opteren voor BTW-belaste huur en verhuur. Ingeval huurder de BTW niet kan verrekenen zal de huurprijs in overleg met huurder worden verhoogd ter compensatie van de gevolgen van het vervallen van de mogelijkheid om te opteren voor BTW-belaste verhuur.
Aanvaarding
In overleg.
Courtage
Mocht door bemiddeling van Barnhoorn Bedrijfsmakelaardij B.V. een transactie tot stand komen, zult u hiervoor geen kosten of courtage verschuldigd zijn.
***
Very high-quality and modern office space of approx. 300 m² LFA with lots of daylight on the fourth floor in the striking office building “Leiden Centraal Kantoren” (Energy Label A). This property is located at the intersection of the historic center of Leiden with all its inner-city facilities and a 1-minute walk from the train Station “Leiden Centraal”. The building has 2 very spacious indoor parking garages, where at least 10 parking spaces can be rented.
The sustainable heat and cold storage installation has recently become operational. Facilities: caretakers, fiber optics, an entrance hall with double reception, 3 large elevators, a spacious staircase, automatic license plate registration, electronic access control (tags), camera surveillance, steel entrance doors, advanced sanitary areas, modernized parking garages, bicycle sheds, etc. This institutional and high-quality building is home to renowned tenants such as Holland Rijnland, Amref Flying Doctors and the Telegraaf Media Groep. This part of the station area has undergone a major urban development upgrade in recent years, making it the most important business location in the Leiden region (including catering industry and leisure).
ACCESSIBILITY
The property is easily accessible by car and is located 5 minutes from the A44 motorway (which leads to Amsterdam and The Hague).
Accessibility by public transport is excellent, with the directly adjacent Central Station, the bus station and the taxi rank.
SURFACE / LAYOUT
The offered office space has an area of approximately 300 m² LFA and is located entirely on the fourth floor.
PARKING POSSIBILITIES
There are at least 10 parking spaces for rent, which are located in the underlying parking garages.
DELIVERY LEVEL
In consultation with the landlord. The property includes:
- spacious entrance with three elevators and impressive staircase
- caretaker(s) present
- flexible layout due to free spans
- suspended ceiling with lighting fixtures
- partly glass walls
- double toilet groups (entrance hall) and 2 private toilets
- cooling-heating units
- cable trays
RENTAL PRICE
€ 175.00 per m² per year.
Parking spaces: € 1,500.00 per space per year.
SERVICE FEE
The service costs are on an advance basis € 50.00 per m² per year and are based on the following deliveries and services:
- caretakers;
- gas, electricity and water consumption including standing charges;
- maintenance and periodic inspection of the Heat and Cold Storage Installation (ATES), heating and
air treatment installation(s) / elevator installation / pressurized water system / window cleaning installation / fire detector,
building monitoring, fault detector, emergency power installation / alarm, data and camera installations /
electric doors / intercom / access control system (tags and license plate registration);
- sanitary facilities, hand dryers, soap, etc.;
- cleaning costs and maintenance of the common areas, elevators, glazing of common areas and exterior, streets, terraces, greenery, parking basement and terrain, as well as the removal of snow and ice;
- care of household waste, container rental, etc.;
- insurance premium for exterior glass;
- maintenance of lighting in common areas;
- (periodic) cleaning and unblocking of gutters, rainwater drains;
- administration costs of 5% on the above-mentioned deliveries and services.
SALES TAX
The lessor wishes to opt for a rental taxed with VAT.
VAT-free rental is one of the options.
RENTAL TERM
5 years + 5 option years each time.
RENTAL PAYMENT
The payment of the rent, any service costs and any turnover tax due takes place every 3 months in advance.
SECURITY
When signing the rental agreement, the tenant will provide a bank guarantee or deposit. A deposit amounting to (minimum) 3 months rent and any service costs, as well as the turnover tax owed on this.
RENTAL PRICE ADJUSTMENT
Annually, for the first time one year after the commencement date of the lease, based on the change in the monthly index according to the consumer price index (CPI) series CPI-all households (2006=100), published by Statistics Netherlands (CBS).
RENTAL AGREEMENT
Rental agreement in accordance with the standard model of the Real Estate Council (ROZ), as used by the Dutch Association of Real Estate Agents (NVM).
ACCEPTANCE
Right now.
Broker fee
Should the mediation of Basis Bedrijfshuisvesting B.V. a transaction is concluded, you will not owe any costs or commission for this.
CADASTRAL DATA
Municipality: Leiden
Section: L
Number: 1891, 2048 and 2049
PARTICULARITIES
Each transaction requires the express approval of the owner.
The office building has energy label A.
Zeer hoogwaardige en moderne kantoorruimte van ca. 300 m² VVO met veel daglichttoetreding op de vierde verdieping in het markante kantoorgebouw “Leiden Centraal Kantoren” (Energielabel A).
Dit pand is gelegen op de kruising van het historische centrum van Leiden met al haar binnenstedelijke faciliteiten en op 1 minuut van het Centraal Station gelegen. Het gebouw beschikt over 2 zeer ruime inpandige parkeergarages, waar minimaal10 parkeerplaatsen kunnen worden gehuurd.
Onlangs is de duurzame warmte koude opslag installatie operationeel geworden.
Voorzieningen:
Huismeesters, glasvezel, een entreehal met dubbele receptie, 3 grote liften, een royale trap, automatische kentekenregistratie, elektronische toegangscontrole (tags), camerabewaking, stalen entreepuien, geavanceerde sanitaire ruimten, gemoderniseerde parkeergarages, fietsenstallingen, etc.
In dit institutioneel en kwalitatief hoogwaardig gebouw zijn gerenommeerde huurders als Holland Rijnland, Amref Flying Doctors en de Telegraaf Media Groep gevestigd. Dit deel van het stationsgebied is de afgelopen jaren sterk stedenbouwkundig geüpgrade en daarmee de belangrijkste zakenlocatie van de regio Leiden worden (inclusief horeca en leisure-fun).
Locatie
De locatie is per eigen vervoer goed bereikbaar en gesitueerd op 5 minuten rijafstand van de rijksweg A44 naar Amsterdam en Den Haag.
Bereikbaarheid per openbaar vervoer is uitstekend te noemen, met het direct er naastgelegen Centraal Station, het busstation en de taxistandplaats.
Oppervlak
De aangeboden kantoorruimte heeft een oppervlakte van ca. 300 m² VVO en is geheel op de vierde verdieping gelegen.
Parkeren
In overleg zijn er minimaal 10 parkeerplaatsen te huur, welke gelegen zijn in de onderliggende parkeergarages.
Wijze van oplevering
In overleg met verhuurder.
Het onroerend goed beschikt onder andere over:
• Ruime entree met drietal liften, imposante trappartij.
• Huismeester(s) aanwezig.
• Flexibele indeelbaarheid door vrije overspanningen.
• Systeemplafond met verlichtingsarmaturen.
• Dubbele toiletgroepen (entree hal) en 2 eigen toiletgroepen.
• Deels glazenwanden.
• WKO systeem.
• Koel-/warmte units.
• Kabelgoten.
Huurvoorwaarden
Huurprijs
€ 175,- per m² per jaar, te vermeerderen met de wettelijk verschuldigde omzetbelasting.
BTW vrije verhuur behoort tot de mogelijkheden.
Huurprijs parkeren
€ 1.500,- per plaats per jaar, te vermeerderen met de wettelijk verschuldigde omzetbelasting.
Servicekosten
Bedragen op voorschotbasis € 50,- per m² per jaar, te vermeerderen met de wettelijk verschuldigde omzetbelasting en is gebaseerd op onderstaande leveringen en diensten:
• huismeesters;
• gas-, elektriciteits- en waterverbruik inclusief vastrecht;
• onderhoud en periodieke controle van Warmte Koude Opslag-installatie (WKO), verwarmings- en luchtbehandelingsinstallatie(s) / liftinstallatie / hydrofoorinstallatie / glazenwasinstallatie / brandmelder-, gebouwbewakings-, storingsmelder-, noodstroominstallatie / alarm-, data- en camera-installaties / elektrische deuren / intercom/toegangscontrolesysteem (tags en kentekenregistratie);
• idem sanitaire voorzieningen, handdroogautomaten, zeep e.d.;
• schoonmaakkosten en onderhoud van de gemeenschappelijke ruimten, liften, beglazing algemene ruimten en buitenzijde, straten, terrassen, groen, parkeerkelder en terrein, alsmede het verwijderen van sneeuw en ijs;
• verzorging huisvuil, containerhuur e.d.;
• assurantiepremie buitenbeglazing;
• onderhoud verlichting in gemeenschappelijke ruimten;
• het (periodiek) schoonhouden en ontstoppen van goten, hemelwaterafvoeren;
• administratiekosten ad 5% over de hierboven genoemde leveringen en diensten.
Huurtermijn
5 jaren + 5 verlengingsjaren.
Huurprijsbetaling
De betaling van de huur, servicekosten en de eventueel verschuldigde omzetbelasting vindt elke 3 maanden bij vooruitbetaling plaats.
Huurprijsaanpassing
Jaarlijks, voor het eerst één jaar na ingangsdatum huurovereenkomst, conform het prijsindexcijfer Alle Huishoudens (2015=100), gepubliceerd door het Centraal Bureau voor de Statistiek te Voorburg/Heerlen.
Zekerheidstelling
Bij ondertekening van de huurovereenkomst zal huurder een bankgarantie stellen of waarborgsom storten ter grootte van een bruto betalingsverplichting van minimaal drie maanden huur.
Huurcontract
Huurovereenkomst conform het standaardmodel van de Raad voor Onroerende Zaken (ROZ), zoals gehanteerd door de Nederlandse Vereniging voor Makelaars (NVM).
BTW
Verhuurder wenst te opteren voor BTW-belaste huur en verhuur. Ingeval huurder de BTW niet kan verrekenen zal de huurprijs in overleg met huurder worden verhoogd ter compensatie van de gevolgen van het vervallen van de mogelijkheid om te opteren voor BTW-belaste verhuur.
Aanvaarding
In overleg.
Courtage
Mocht door bemiddeling van Barnhoorn Bedrijfsmakelaardij B.V. een transactie tot stand komen, zult u hiervoor geen kosten of courtage verschuldigd zijn.
***
Very high-quality and modern office space of approx. 300 m² LFA with lots of daylight on the fourth floor in the striking office building “Leiden Centraal Kantoren” (Energy Label A). This property is located at the intersection of the historic center of Leiden with all its inner-city facilities and a 1-minute walk from the train Station “Leiden Centraal”. The building has 2 very spacious indoor parking garages, where at least 10 parking spaces can be rented.
The sustainable heat and cold storage installation has recently become operational. Facilities: caretakers, fiber optics, an entrance hall with double reception, 3 large elevators, a spacious staircase, automatic license plate registration, electronic access control (tags), camera surveillance, steel entrance doors, advanced sanitary areas, modernized parking garages, bicycle sheds, etc. This institutional and high-quality building is home to renowned tenants such as Holland Rijnland, Amref Flying Doctors and the Telegraaf Media Groep. This part of the station area has undergone a major urban development upgrade in recent years, making it the most important business location in the Leiden region (including catering industry and leisure).
ACCESSIBILITY
The property is easily accessible by car and is located 5 minutes from the A44 motorway (which leads to Amsterdam and The Hague).
Accessibility by public transport is excellent, with the directly adjacent Central Station, the bus station and the taxi rank.
SURFACE / LAYOUT
The offered office space has an area of approximately 300 m² LFA and is located entirely on the fourth floor.
PARKING POSSIBILITIES
There are at least 10 parking spaces for rent, which are located in the underlying parking garages.
DELIVERY LEVEL
In consultation with the landlord. The property includes:
- spacious entrance with three elevators and impressive staircase
- caretaker(s) present
- flexible layout due to free spans
- suspended ceiling with lighting fixtures
- partly glass walls
- double toilet groups (entrance hall) and 2 private toilets
- cooling-heating units
- cable trays
RENTAL PRICE
€ 175.00 per m² per year.
Parking spaces: € 1,500.00 per space per year.
SERVICE FEE
The service costs are on an advance basis € 50.00 per m² per year and are based on the following deliveries and services:
- caretakers;
- gas, electricity and water consumption including standing charges;
- maintenance and periodic inspection of the Heat and Cold Storage Installation (ATES), heating and
air treatment installation(s) / elevator installation / pressurized water system / window cleaning installation / fire detector,
building monitoring, fault detector, emergency power installation / alarm, data and camera installations /
electric doors / intercom / access control system (tags and license plate registration);
- sanitary facilities, hand dryers, soap, etc.;
- cleaning costs and maintenance of the common areas, elevators, glazing of common areas and exterior, streets, terraces, greenery, parking basement and terrain, as well as the removal of snow and ice;
- care of household waste, container rental, etc.;
- insurance premium for exterior glass;
- maintenance of lighting in common areas;
- (periodic) cleaning and unblocking of gutters, rainwater drains;
- administration costs of 5% on the above-mentioned deliveries and services.
SALES TAX
The lessor wishes to opt for a rental taxed with VAT.
VAT-free rental is one of the options.
RENTAL TERM
5 years + 5 option years each time.
RENTAL PAYMENT
The payment of the rent, any service costs and any turnover tax due takes place every 3 months in advance.
SECURITY
When signing the rental agreement, the tenant will provide a bank guarantee or deposit. A deposit amounting to (minimum) 3 months rent and any service costs, as well as the turnover tax owed on this.
RENTAL PRICE ADJUSTMENT
Annually, for the first time one year after the commencement date of the lease, based on the change in the monthly index according to the consumer price index (CPI) series CPI-all households (2006=100), published by Statistics Netherlands (CBS).
RENTAL AGREEMENT
Rental agreement in accordance with the standard model of the Real Estate Council (ROZ), as used by the Dutch Association of Real Estate Agents (NVM).
ACCEPTANCE
Right now.
Broker fee
Should the mediation of Basis Bedrijfshuisvesting B.V. a transaction is concluded, you will not owe any costs or commission for this.
CADASTRAL DATA
Municipality: Leiden
Section: L
Number: 1891, 2048 and 2049
PARTICULARITIES
Each transaction requires the express approval of the owner.
The office building has energy label A.
Betrokken makelaar
Kaart
Kaart laden...
Kadastrale grens
Bebouwing
Reistijd
Krijg inzicht in de bereikbaarheid van dit object vanuit bijvoorbeeld een openbaar vervoer station of vanuit een adres.





















































