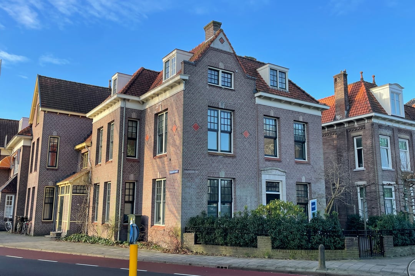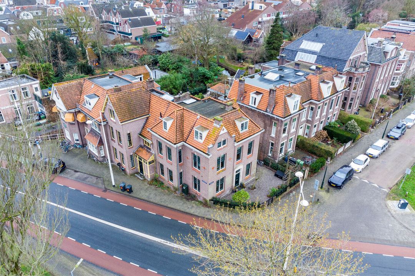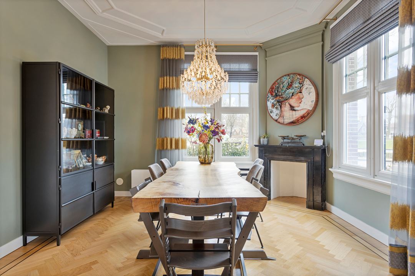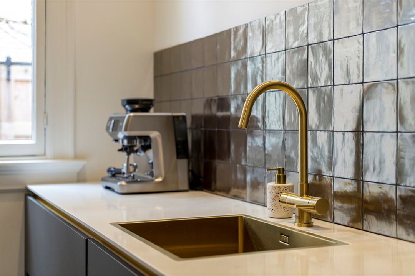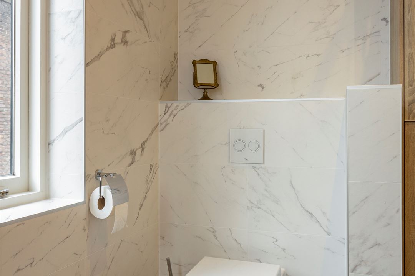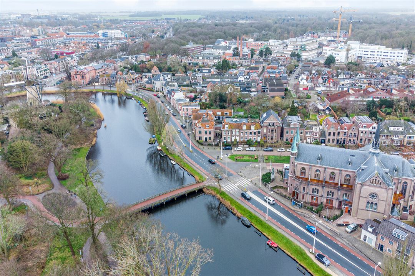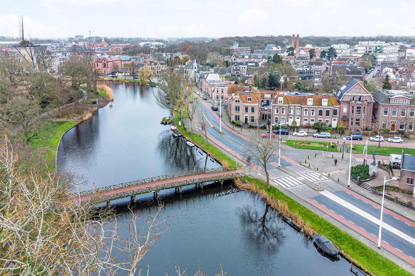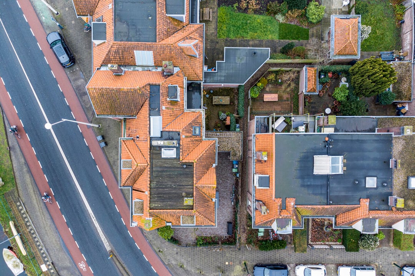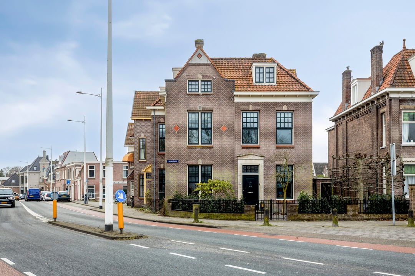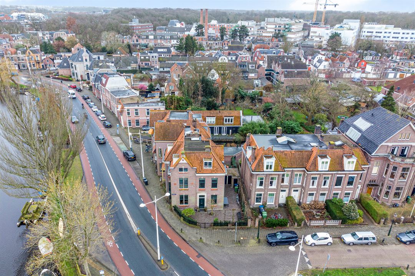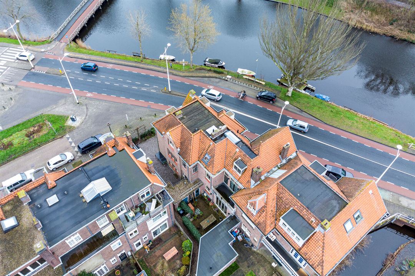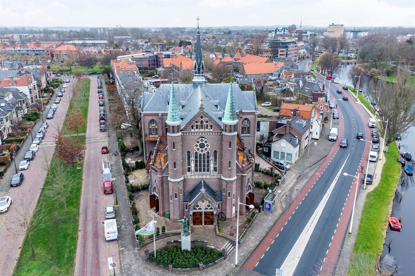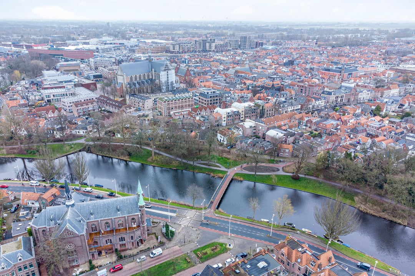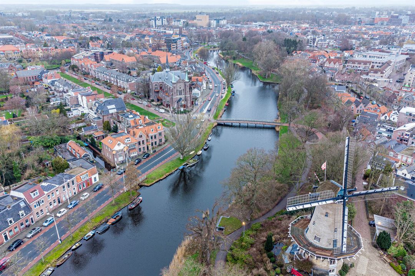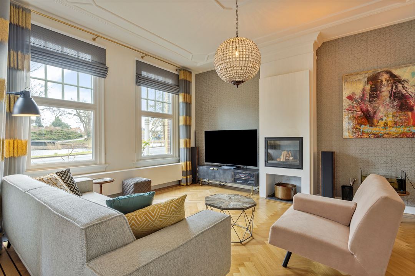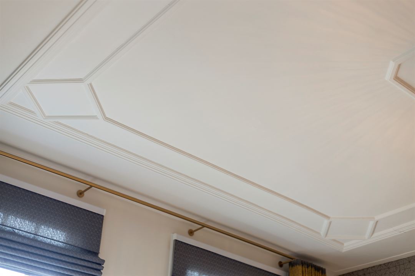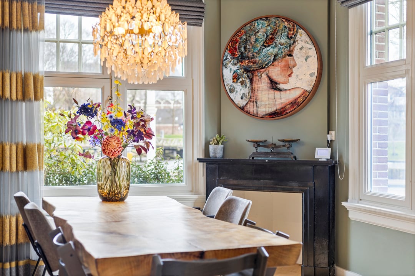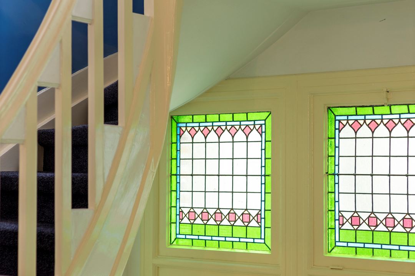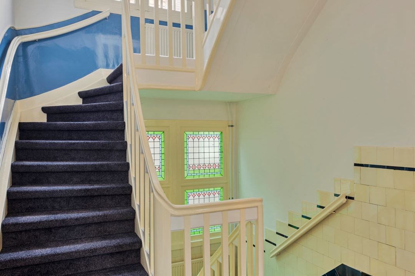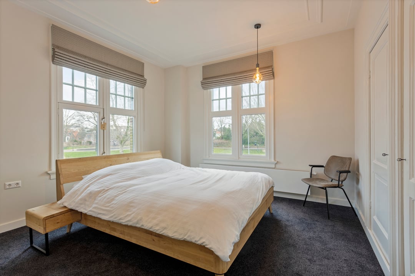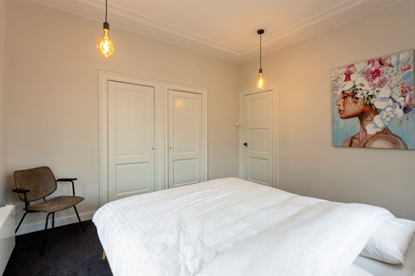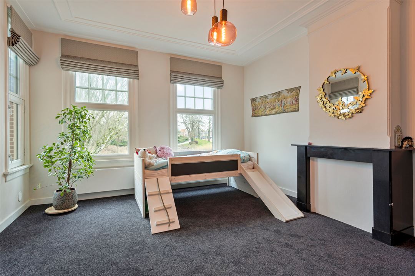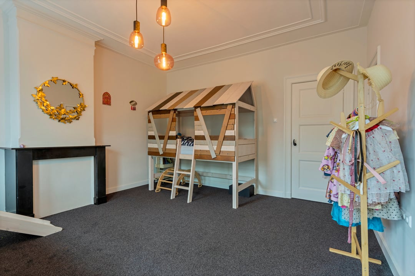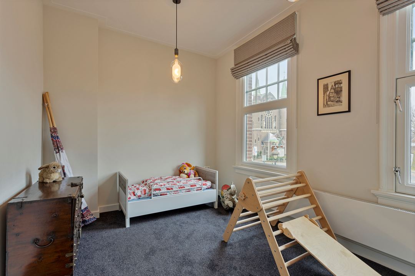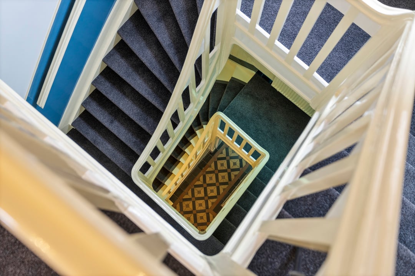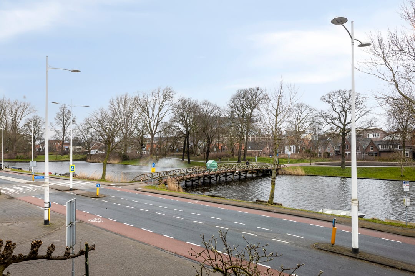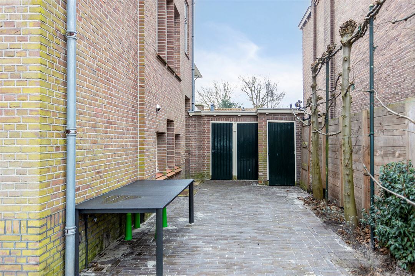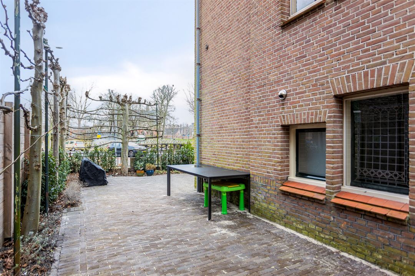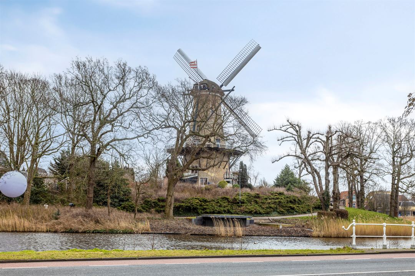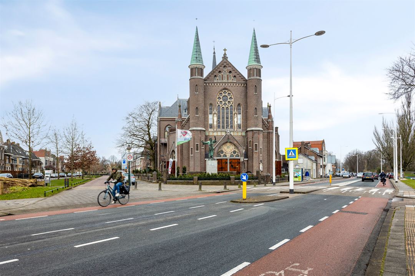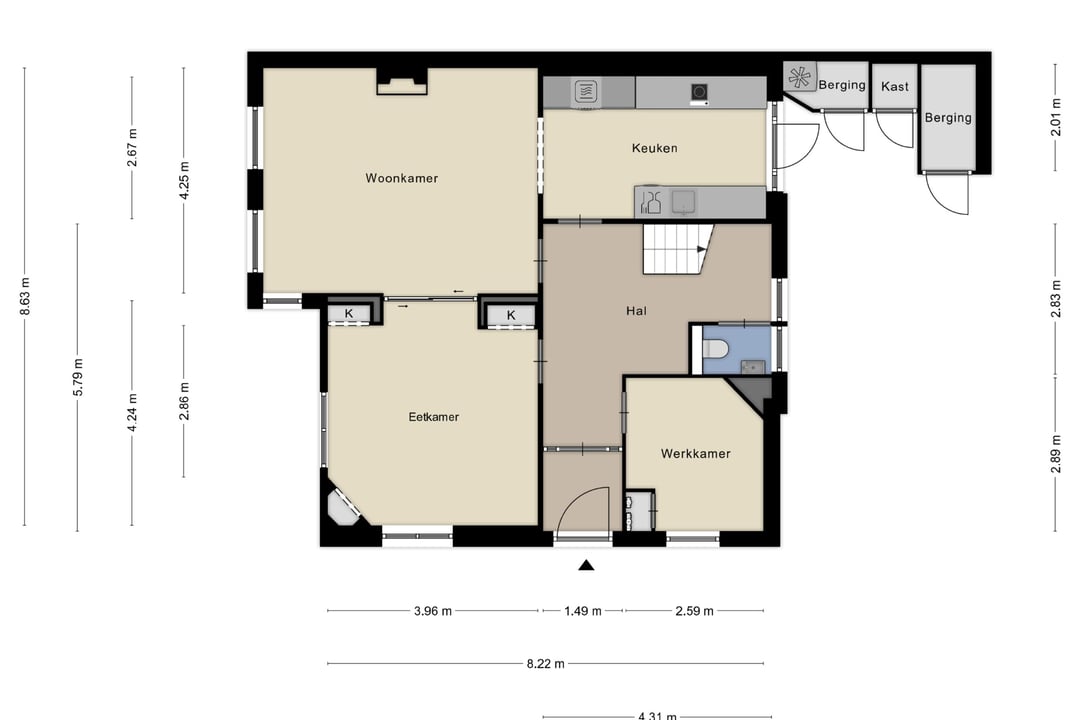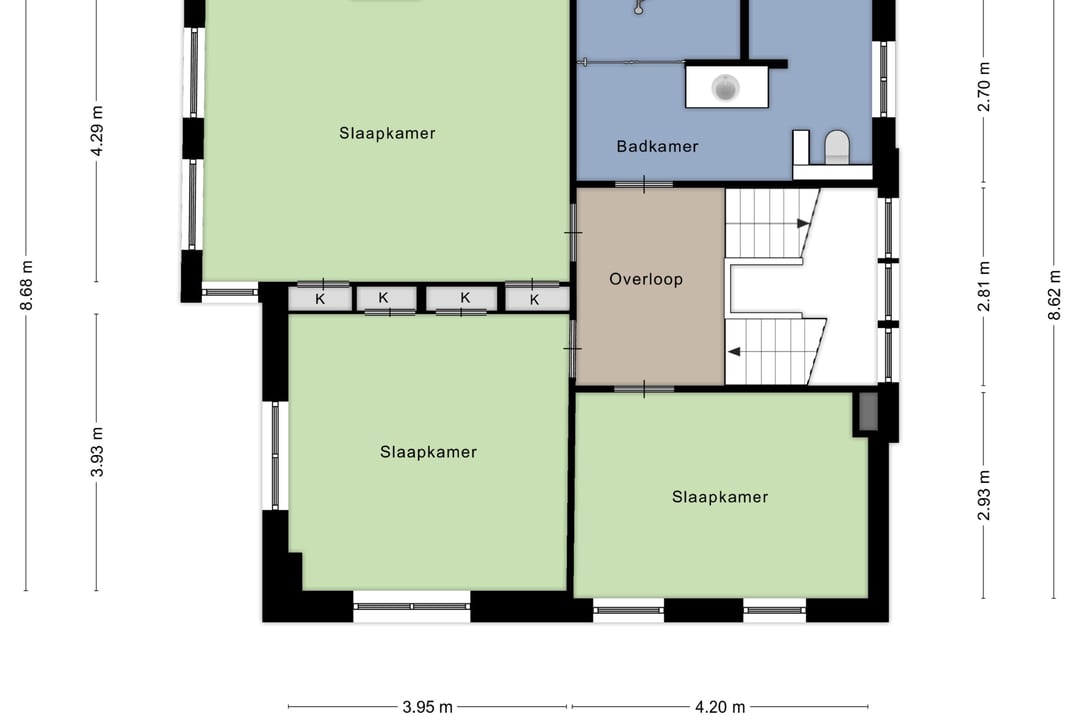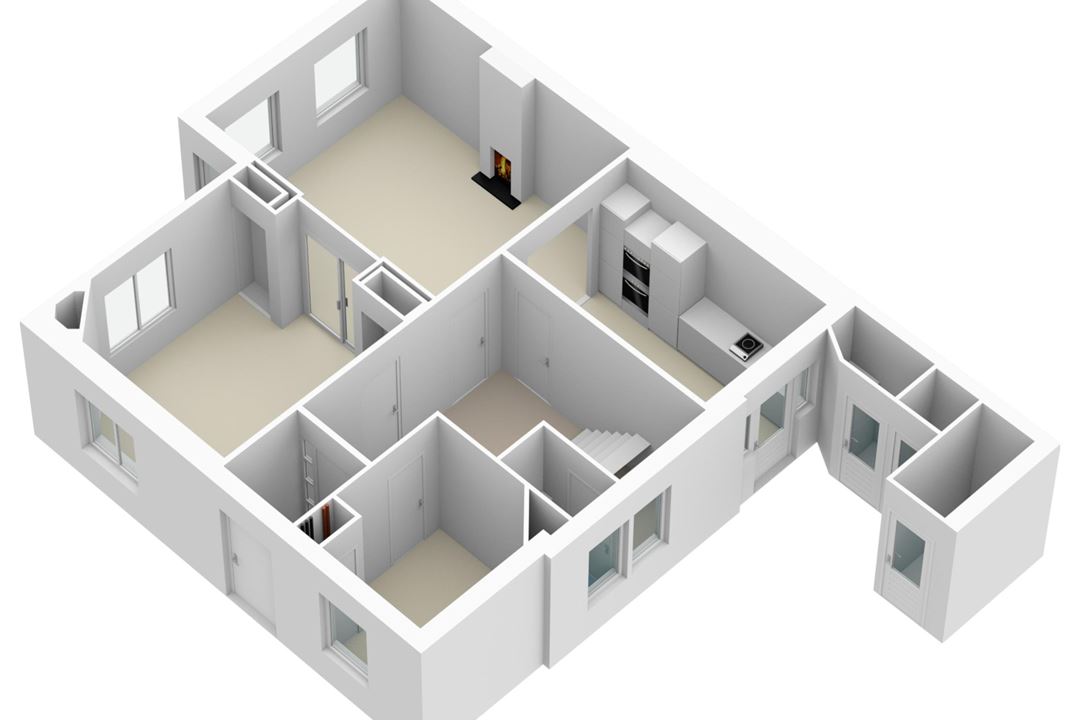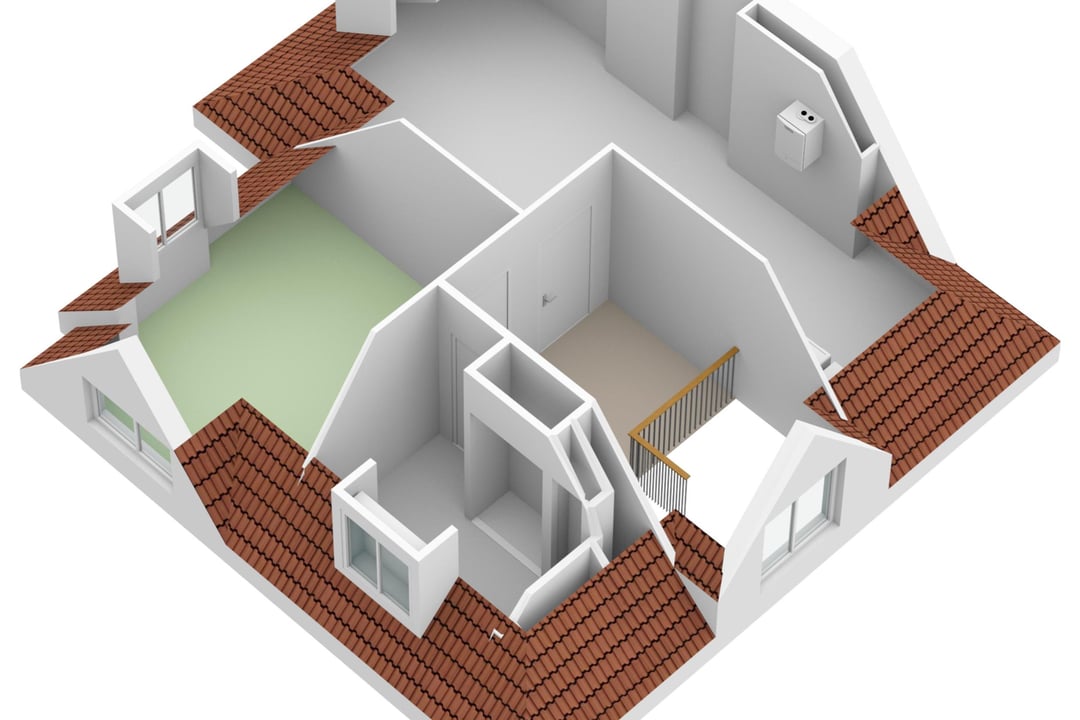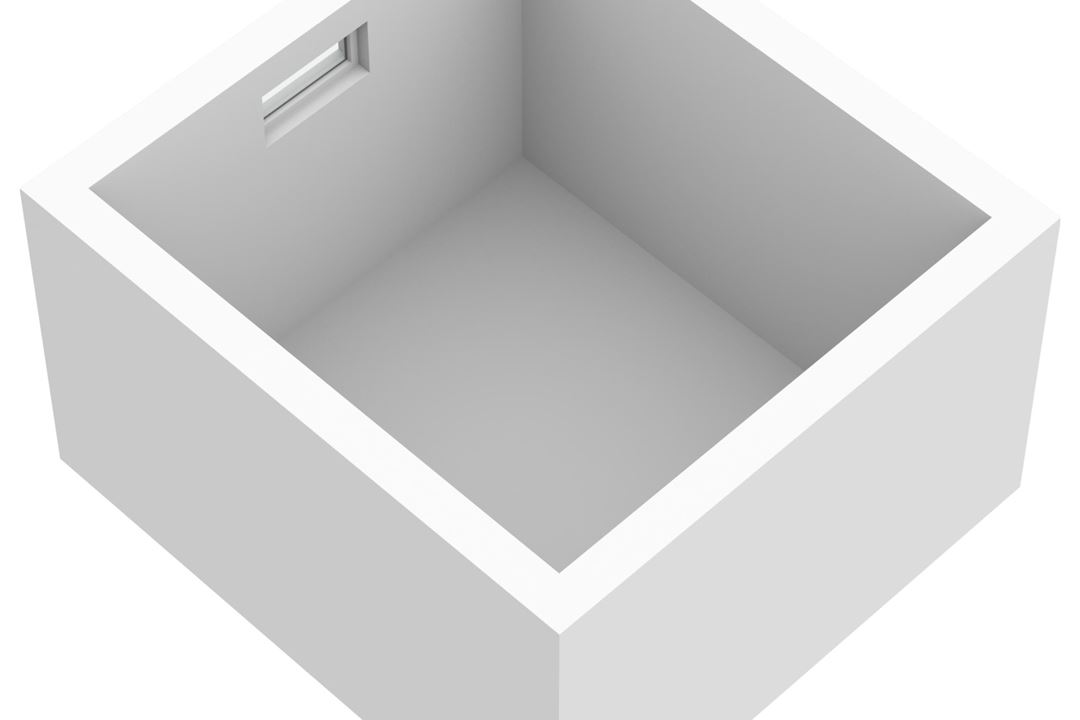 Deze bedrijfsruimte op funda in business: https://www.fundainbusiness.nl/43468650
Deze bedrijfsruimte op funda in business: https://www.fundainbusiness.nl/43468650
Nassaulaan 1 1815 GG Alkmaar
- Verkocht
€ 990.000 k.k.

Omschrijving
Monumentaal van buiten en nieuw van binnen met een gunstige ligging t.o.v. uitvalswegen, binnenstad en NS-station!
Stap binnen in dit schitterende herenhuis met kantoorbestemming, een waar monument van buiten en nieuw van binnen. In 2021 onderging dit pand een complete transformatie, met behoud van al zijn karakteristieke elementen. Gelegen aan de schilderachtige singel, biedt het de perfecte mix van rust en levendigheid. De historische binnenstad van Alkmaar ligt op een steenworp afstand, bereikbaar via de charmante brug die de weg opent naar de gezellige terrasjes, restaurants en winkels.
Door deze prettige ligging heeft u vrij uitzicht en kunt u tijdens mooi weer genieten van de langsvarende boten. Het schipholglas op de begane grond en eerste verdieping zorgt voor alle rust binnen, terwijl buiten de levendigheid van de stad is.
Met 199m2 aan oppervlakte en een royale inhoud van 894m3, is dit niet zomaar een pand; het is een prachtige locaties voor een bedrijf dat houdt van het monumentale karakter. Met de mogelijkheid voor 9 werk- en/of spreekkamers is er ruimte in overvloed. Doordat het pand recent geheel is gerenoveerd is als woonhuis is deze voor zowel kantoor als woning instap klaar. Aan alles is gedacht, werkelijk één zo niet het best afgewerkte gemeentelijke monument van Alkmaar wacht op een nieuwe eigenaar.
INDELING
Entree
De entree alleen al is een belevenis op zich! Via de authentieke hal betreedt u het pand. In de hal valt het meteen op dat alle unieke elementen van het pand in stand zijn gehouden, de tegelvloer, de tegellambrisering, de trapleuning en de prachtige glas-in-lood ramen zijn zeer uniek. De traploper geeft een vleugje luxe aan dit historische welkom. En dat is nog maar het begin. Het toilet, kantoorruimte of wachtruimte en de kamer-en-suite openen zich vanuit hier als een schilderachtig tableau.
Verder biedt de hal toegang tot de royale kelder van 13m2.
De moderne keuken is uitgevoerd in lava met een strak wit composieten aanrechtblad met een subtiel lichtgrijze ader en gouden details. De gouden details zijn terug te zien in de chique wandtegels, heetwaterkraan, wasbak en kastenlijst. De keuken is voorzien van een Bora inductiekookplaat, magnetron, stoomoven, vaatwasser en koel-vriescombinatie en inbouwspots. Deze keuken is van alle gemakken voorzien en biedt tevens directe toegang tot de gezellige tuin die rond de voorzijde om de woning loopt. Deze compacte tuin is een perfecte setting voor zonnige dagen. Op een mooie zomerochtend kun je hier al van het zonnetje genieten op het terras, en het is ook geschikt voor gezellige avonden met vrienden.
De kamer-en-suite biedt mogelijkheden voor bijvoorbeeld 2 spreekkamers en is een aaneenschakeling van hoogtepunten. Van de schouw met ingebouwde houtkachel tot de chique visgraatvloer, elk detail ademt sfeer. De brede en suite doorgang naar de eetkamer, met inbouwkasten en vrij uitzicht over de Singel, De Grote Kerk en de Molen van Piet, maken deze locatie echt bijzonder.
1e Verdieping
De eerste verdieping bereikbaar via de unieke bordestrap. De verdieping herbergt 3 ruime kamers (ca. 22, 16 en 12m2) , waarvan één met een charmante schouw. Twee kamers beschikken over inbouwkasten. Deze verdieping heeft tevens een luxe badkamer is een oase van rust, met mooie marmerlook tegels en een royale inloopdouche, wastafelmeubel, designspiegel, hangend toilet, designradiator.
2e Verdieping
Op de tweede verdieping vindt u een 4e en 5e kamer (ca. 12m2 + 9m2) en een zeer grote zolderruimte die mogelijkheid biedt voor een 6e kamer van circa 13m2 en de overige zolderruimte van circa 10m2 is te gebruiken voor opslag- en/of bergruimte.
Vanuit de ruime zolderruimte is een lichtkoepel met mogelijkheid om met een losse trap het platte dak te bereiken. Dit dak kan misschien perfect dienen als dakterras of voor zonnepanelen.
Bijzonderheden
- Bestemming: Kantoor met functieaanduiding wonen
- Ondanks het feit dat gemeentelijke monumenten zijn vrijgesteld van de verplichting om een energielabel te hebben heeft dit pand wel een energielabel, namelijk energielabel C;
- Tot in detail prachtig afgewerkt;
- Nieuw van binnen, monumentaal van buiten;
- Gebruik van Schipholglas zorgt voor rust binnen;
- Gemeentelijk monument;
- Behoudt van unieke, karakteristieke elementen;
- Gelegen op loopafstand van de historische binnenstad van Alkmaar;
- Uitzicht op vaarwater;
- keuken, badkamer, toilet vernieuwd in 2021;
- nieuwe stucwerk 2021;
- De meeste radiatoren zijn vernieuwd in 2021;
- Alle ruimtes direct en individueel te verwarmen en instelbaar middels Honeywell Home;
- Al het leidingwerk is vervangen in 2021.
----------------------------------------------------------------------------------------------------------------------------------------------------------------------------------------------------------------------------------
Monumental on the outside and new on the inside, conveniently located near roads, city centre and railway station!
Step inside this magnificent mansion with office use, a true monument on the outside and new on the inside. In 2021, this property underwent a complete transformation, while retaining all its characteristic elements. Located on the picturesque canal, it offers the perfect mix of tranquillity and liveliness. The historic centre of Alkmaar is a stone's throw away, accessible via the charming bridge that leads the way to the cosy terraces, restaurants and shops.
This pleasant location gives you unobstructed views and you can enjoy the boats passing by during nice weather. The Schiphol glass on the ground floor and first floor ensures peace and quiet inside, while outside is the liveliness of the city.
With 199m2 of floor space and a generous 894m3 capacity, this is not just any property; it is a wonderful locations for a business that loves its monumental character. With the possibility for 9 working and/or consulting rooms, space is in abundance. As the property has recently been completely renovated as a residence, it is ready for both office and residence. Everything has been thought of, truly one if not the best finished municipal monument of Alkmaar awaits a new owner.
DESCRIPTION
Entrance
The entrance alone is an experience in itself! You enter the property through the authentic hallway. In the hall you will immediately notice that all the unique elements of the property have been preserved, the tiled floor, the tile panelling, the banister and the beautiful stained-glass windows are very unique. The stair runner adds a touch of luxury to this historic welcome. And that is just the beginning. The toilet, office space or waiting room and room-and-suite open up from here like a picturesque tableau.
Furthermore, the hall provides access to the generous 13m2 cellar.
The modern kitchen is finished in lava with a sleek white composite countertop with a subtle light grey vein and gold details. The gold details can be seen in the chic wall tiles, hot water tap, sink and cabinetry. The kitchen features a Bora induction hob, microwave, steam oven, dishwasher and fridge-freezer and recessed spotlights. This kitchen is fully equipped and also offers direct access to the cosy garden that runs around the front of the house. This compact garden is a perfect setting for sunny days. On a beautiful summer morning, you can already enjoy the sunshine on the terrace here, and it is also suitable for cosy evenings with friends.
The room-en-suite offers possibilities for 2 consulting rooms, for example, and is a succession of highlights. From the fireplace with built-in wood-burning stove to the chic herringbone floor, every detail breathes atmosphere. The wide en suite passage to the dining room, with built-in cupboards and unobstructed views over the Singel, De Grote Kerk and Piet's Mill, make this location truly special.
1st floor
The first floor accessible via the unique borde staircase. The floor houses 3 spacious rooms (approx. 22, 16 and 12m2), one of which has a charming fireplace. Two rooms have fitted wardrobes. This floor also has a luxurious bathroom is an oasis of calm, with beautiful marble-look tiles and a generous walk-in shower, washbasin cabinet, designer mirror, hanging toilet, design radiator.
2nd floor
On the second floor, you will find a 4th and 5th room (approx. 12m2 + 9m2) and a very large attic space that offers possibility for a 6th room of approx. 13m2 and the remaining attic space of approx. 10m2 can be used for storage and/or storage space.
From the spacious attic space is a skylight with the possibility of reaching the flat roof with a separate staircase. This roof could perhaps serve perfectly as a roof terrace or for solar panels.
Details
- Destination: office with residential function indication
- Despite the fact that municipal monuments are exempt from the obligation to have an energy label, this property does have an energy label, namely energy label C;
- Beautifully finished down to the last detail;
- New on the inside, monumental on the outside;
- Use of Schiphol glass ensures tranquillity inside;
- Municipal monument;
- Preservation of unique, characteristic elements;
- Located within walking distance of the historic centre of Alkmaar;
- Views over water;
- kitchen, bathroom, toilet renewed 2021;
- new stucco work 2021;
- Most radiators renewed in 2021;
- All rooms directly and individually heated and adjustable via Honeywell Home;
- All pipework replaced in 2021.
Stap binnen in dit schitterende herenhuis met kantoorbestemming, een waar monument van buiten en nieuw van binnen. In 2021 onderging dit pand een complete transformatie, met behoud van al zijn karakteristieke elementen. Gelegen aan de schilderachtige singel, biedt het de perfecte mix van rust en levendigheid. De historische binnenstad van Alkmaar ligt op een steenworp afstand, bereikbaar via de charmante brug die de weg opent naar de gezellige terrasjes, restaurants en winkels.
Door deze prettige ligging heeft u vrij uitzicht en kunt u tijdens mooi weer genieten van de langsvarende boten. Het schipholglas op de begane grond en eerste verdieping zorgt voor alle rust binnen, terwijl buiten de levendigheid van de stad is.
Met 199m2 aan oppervlakte en een royale inhoud van 894m3, is dit niet zomaar een pand; het is een prachtige locaties voor een bedrijf dat houdt van het monumentale karakter. Met de mogelijkheid voor 9 werk- en/of spreekkamers is er ruimte in overvloed. Doordat het pand recent geheel is gerenoveerd is als woonhuis is deze voor zowel kantoor als woning instap klaar. Aan alles is gedacht, werkelijk één zo niet het best afgewerkte gemeentelijke monument van Alkmaar wacht op een nieuwe eigenaar.
INDELING
Entree
De entree alleen al is een belevenis op zich! Via de authentieke hal betreedt u het pand. In de hal valt het meteen op dat alle unieke elementen van het pand in stand zijn gehouden, de tegelvloer, de tegellambrisering, de trapleuning en de prachtige glas-in-lood ramen zijn zeer uniek. De traploper geeft een vleugje luxe aan dit historische welkom. En dat is nog maar het begin. Het toilet, kantoorruimte of wachtruimte en de kamer-en-suite openen zich vanuit hier als een schilderachtig tableau.
Verder biedt de hal toegang tot de royale kelder van 13m2.
De moderne keuken is uitgevoerd in lava met een strak wit composieten aanrechtblad met een subtiel lichtgrijze ader en gouden details. De gouden details zijn terug te zien in de chique wandtegels, heetwaterkraan, wasbak en kastenlijst. De keuken is voorzien van een Bora inductiekookplaat, magnetron, stoomoven, vaatwasser en koel-vriescombinatie en inbouwspots. Deze keuken is van alle gemakken voorzien en biedt tevens directe toegang tot de gezellige tuin die rond de voorzijde om de woning loopt. Deze compacte tuin is een perfecte setting voor zonnige dagen. Op een mooie zomerochtend kun je hier al van het zonnetje genieten op het terras, en het is ook geschikt voor gezellige avonden met vrienden.
De kamer-en-suite biedt mogelijkheden voor bijvoorbeeld 2 spreekkamers en is een aaneenschakeling van hoogtepunten. Van de schouw met ingebouwde houtkachel tot de chique visgraatvloer, elk detail ademt sfeer. De brede en suite doorgang naar de eetkamer, met inbouwkasten en vrij uitzicht over de Singel, De Grote Kerk en de Molen van Piet, maken deze locatie echt bijzonder.
1e Verdieping
De eerste verdieping bereikbaar via de unieke bordestrap. De verdieping herbergt 3 ruime kamers (ca. 22, 16 en 12m2) , waarvan één met een charmante schouw. Twee kamers beschikken over inbouwkasten. Deze verdieping heeft tevens een luxe badkamer is een oase van rust, met mooie marmerlook tegels en een royale inloopdouche, wastafelmeubel, designspiegel, hangend toilet, designradiator.
2e Verdieping
Op de tweede verdieping vindt u een 4e en 5e kamer (ca. 12m2 + 9m2) en een zeer grote zolderruimte die mogelijkheid biedt voor een 6e kamer van circa 13m2 en de overige zolderruimte van circa 10m2 is te gebruiken voor opslag- en/of bergruimte.
Vanuit de ruime zolderruimte is een lichtkoepel met mogelijkheid om met een losse trap het platte dak te bereiken. Dit dak kan misschien perfect dienen als dakterras of voor zonnepanelen.
Bijzonderheden
- Bestemming: Kantoor met functieaanduiding wonen
- Ondanks het feit dat gemeentelijke monumenten zijn vrijgesteld van de verplichting om een energielabel te hebben heeft dit pand wel een energielabel, namelijk energielabel C;
- Tot in detail prachtig afgewerkt;
- Nieuw van binnen, monumentaal van buiten;
- Gebruik van Schipholglas zorgt voor rust binnen;
- Gemeentelijk monument;
- Behoudt van unieke, karakteristieke elementen;
- Gelegen op loopafstand van de historische binnenstad van Alkmaar;
- Uitzicht op vaarwater;
- keuken, badkamer, toilet vernieuwd in 2021;
- nieuwe stucwerk 2021;
- De meeste radiatoren zijn vernieuwd in 2021;
- Alle ruimtes direct en individueel te verwarmen en instelbaar middels Honeywell Home;
- Al het leidingwerk is vervangen in 2021.
----------------------------------------------------------------------------------------------------------------------------------------------------------------------------------------------------------------------------------
Monumental on the outside and new on the inside, conveniently located near roads, city centre and railway station!
Step inside this magnificent mansion with office use, a true monument on the outside and new on the inside. In 2021, this property underwent a complete transformation, while retaining all its characteristic elements. Located on the picturesque canal, it offers the perfect mix of tranquillity and liveliness. The historic centre of Alkmaar is a stone's throw away, accessible via the charming bridge that leads the way to the cosy terraces, restaurants and shops.
This pleasant location gives you unobstructed views and you can enjoy the boats passing by during nice weather. The Schiphol glass on the ground floor and first floor ensures peace and quiet inside, while outside is the liveliness of the city.
With 199m2 of floor space and a generous 894m3 capacity, this is not just any property; it is a wonderful locations for a business that loves its monumental character. With the possibility for 9 working and/or consulting rooms, space is in abundance. As the property has recently been completely renovated as a residence, it is ready for both office and residence. Everything has been thought of, truly one if not the best finished municipal monument of Alkmaar awaits a new owner.
DESCRIPTION
Entrance
The entrance alone is an experience in itself! You enter the property through the authentic hallway. In the hall you will immediately notice that all the unique elements of the property have been preserved, the tiled floor, the tile panelling, the banister and the beautiful stained-glass windows are very unique. The stair runner adds a touch of luxury to this historic welcome. And that is just the beginning. The toilet, office space or waiting room and room-and-suite open up from here like a picturesque tableau.
Furthermore, the hall provides access to the generous 13m2 cellar.
The modern kitchen is finished in lava with a sleek white composite countertop with a subtle light grey vein and gold details. The gold details can be seen in the chic wall tiles, hot water tap, sink and cabinetry. The kitchen features a Bora induction hob, microwave, steam oven, dishwasher and fridge-freezer and recessed spotlights. This kitchen is fully equipped and also offers direct access to the cosy garden that runs around the front of the house. This compact garden is a perfect setting for sunny days. On a beautiful summer morning, you can already enjoy the sunshine on the terrace here, and it is also suitable for cosy evenings with friends.
The room-en-suite offers possibilities for 2 consulting rooms, for example, and is a succession of highlights. From the fireplace with built-in wood-burning stove to the chic herringbone floor, every detail breathes atmosphere. The wide en suite passage to the dining room, with built-in cupboards and unobstructed views over the Singel, De Grote Kerk and Piet's Mill, make this location truly special.
1st floor
The first floor accessible via the unique borde staircase. The floor houses 3 spacious rooms (approx. 22, 16 and 12m2), one of which has a charming fireplace. Two rooms have fitted wardrobes. This floor also has a luxurious bathroom is an oasis of calm, with beautiful marble-look tiles and a generous walk-in shower, washbasin cabinet, designer mirror, hanging toilet, design radiator.
2nd floor
On the second floor, you will find a 4th and 5th room (approx. 12m2 + 9m2) and a very large attic space that offers possibility for a 6th room of approx. 13m2 and the remaining attic space of approx. 10m2 can be used for storage and/or storage space.
From the spacious attic space is a skylight with the possibility of reaching the flat roof with a separate staircase. This roof could perhaps serve perfectly as a roof terrace or for solar panels.
Details
- Destination: office with residential function indication
- Despite the fact that municipal monuments are exempt from the obligation to have an energy label, this property does have an energy label, namely energy label C;
- Beautifully finished down to the last detail;
- New on the inside, monumental on the outside;
- Use of Schiphol glass ensures tranquillity inside;
- Municipal monument;
- Preservation of unique, characteristic elements;
- Located within walking distance of the historic centre of Alkmaar;
- Views over water;
- kitchen, bathroom, toilet renewed 2021;
- new stucco work 2021;
- Most radiators renewed in 2021;
- All rooms directly and individually heated and adjustable via Honeywell Home;
- All pipework replaced in 2021.
Kenmerken
Overdracht
- Laatste vraagprijs
- € 990.000 kosten koper
- Servicekosten
- Geen servicekosten bekend
- Aangeboden sinds
-
- Status
- Verkocht
- Eigendomssituatie
- Volle eigendom
Bouw
- Hoofdfunctie
- Kantoor
- Soort bouw
- Bestaande bouw
- Bouwjaar
- 1919
Oppervlakten
- Oppervlakte
- 199 m²
- Perceel
- 180 m²
Indeling
- Aantal bouwlagen
- 1 bouwlaag
- Voorzieningen
- Te openen ramen, toilet, pantry, verwarming en kamerindeling
Energie
- Energielabel
- C
Omgeving
- Ligging
- In woonwijk
- Bereikbaarheid
- Bushalte op minder dan 500 m, NS Intercitystation op 500 m tot 1000 m en snelwegafrit op 2000 m tot 3000 m
Foto's
