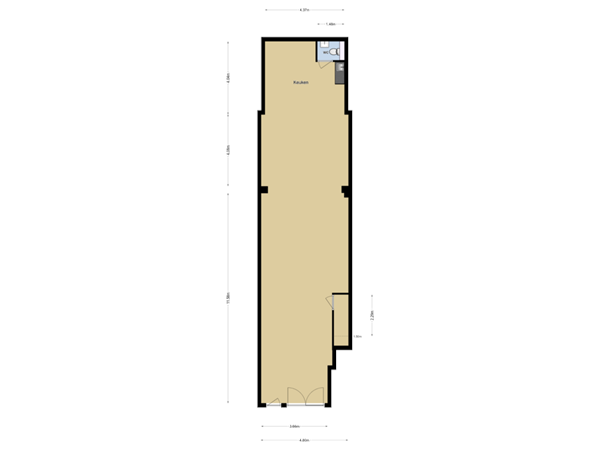 Deze bedrijfsruimte op funda in business: https://www.fundainbusiness.nl/43656412
Deze bedrijfsruimte op funda in business: https://www.fundainbusiness.nl/43656412
Albert Cuypstraat 216-H 1073 BM Amsterdam
€ 2.050 /mnd

Omschrijving
Mooie winkelruimte met een totale oppervlakte van 96 m² BVO/ 91 m² VVO, gelegen aan de Albert Cuypmarkt, midden in het hart van De Pijp. De Pijp is een van de meest bruisende delen van Amsterdam, met de Albert Cuypmarkt als middelpunt. Deze buurt kenmerkt zich door de vele winkeltjes, creatieve en ambachtelijke bedrijfjes, en een groot aantal verschillende cafés en restaurants. Het Heinekenplein, de Ferdinand Bolstraat en het Rijksmuseum zijn op loopafstand.
De ‘Cuyp’ bestaat al sinds 1905 en is na ruim honderd jaar nog steeds ongekend aantrekkelijk voor de gewone Amsterdammer, koopjesjagers, slenteraars, dagjesmensen en toeristen. Met 260 kramen is de Albert Cuyp de grootste dagmarkt van Europa. De markt en zijn diverse aanbod van detailhandels- en horecazaken zorgen voor een grote passantenstroom.
BESTEMMING
Het object valt onder het bestemmingsplan De Pijp 2018 en heeft de bestemming Gemengde Doeleinden-2. Toegestane bestemmingen zijn:
- detailhandel
- bedrijven (met inachtneming van het bepaalde in art. 27.2 van het bestemmingsplan)
- dienstverlening
- ambachtelijk bedrijf, met inachtneming van artikel 27.2;
Disclamer
Bovenstaande is een indicatie van de bestemmingsmogelijkheden, maar is geen garantie. Mochten er in onze mededelingen toch fouten of vergissingen voorkomen, dan kunnen wij hiervoor niet aansprakelijk gesteld worden. Als huurder bent u zelf verantwoordelijk om zorg te dragen dat uw gebruik voldoet aan de eisen van de gemeente. Als u zeker wilt weten of uw voorgenomen gebruik past in het bestemmingsplan, verwijzen wij u graag naar de website van Ruimtelijke Plannen zie of naar de gemeente Amsterdam (telefoonnummer 14020).
OPPERVLAKTE
Bruto Vloer Oppervlakte (BVO) 96m² (BVO) gelegen op de begane grond, waarvan 91 m² Verhuurbare vloeroppervlakte (VVO).
HUURPRIJS
€ 2.050,- per maand excl. BTW.
SERVICEKOSTEN
Er worden geen servicekosten in rekening gebracht. De ruimte beschikt over eigen meters. Huurder dient zelf contracten te sluiten met de aanleverende nutsbedrijven.
HUURBETALING
Per maand vooruit.
BTW
Over de huurprijs wordt WEL omzetbelasting in rekening gebracht.
HUURPRIJSAANPASSING
Jaarlijks, voor het eerst één jaar na huuringangsdatum, op basis van de Consumentenprijsindex, reeks CPI- alle huishoudens (2006 =100) zoals gepubliceerd door het Centraal Bureau voor de Statistiek.
ZEKERHEIDSSTELLING
Bankgarantie of waarborgsom ter grootte van minimaal drie maanden huur.
HUURTERMIJN
Standaard gaan wij uit van 5 jaar met een mogelijke verlenging van nogmaals 5 jaar.
HUURCONTRACT
Op basis van standaard model van de Raad voor Onroerende Zaken (ROZ).
OPZEGTERMIJN
12 maanden.
OPLEVERINGSNIVEAU
Winkelruimte, o.a. voorzien van:
- C.V.-ketel met radiatoren;
- Toilet met fontein;
- Pantry;
- betonvloer;
BEREIKBAARHEID
De ruimte is bereikbaar via de ringweg A10/afslag S110 of de S112. Tevens bereikbaar middels tramlijnen 3, 4 en 12 via halte Albert Cuyp/ Van Woustraat en de NoordZuidlijn (Halte Albert Cuyp).
VOORBEHOUD
Goedkeuring eigenaar
AANVAARDING
In goed overleg.
* * * Englishtranslation * * *
Beautiful Retail Space with a Total Area of 96 m² GFA / 91 m² NFA, Located at the Albert Cuyp Market, in the Heart of De Pijp
De Pijp is one of the most vibrant areas of Amsterdam, with the Albert Cuyp Market at its center. This neighborhood is characterized by numerous shops, creative and artisanal businesses, and a wide variety of cafés and restaurants. The Heinekenplein, Ferdinand Bolstraat, and the Rijksmuseum are within walking distance.
The 'Cuyp' has existed since 1905 and remains incredibly attractive to local Amsterdammers, bargain hunters, strollers, day-trippers, and tourists. With 260 stalls, the Albert Cuyp is the largest daily market in Europe. The market, with its diverse range of retail and hospitality establishments, attracts a significant flow of passersby.
DESTINATION
The property falls under the zoning plan De Pijp 2018 and is designated for Mixed Purposes-2. Permitted uses include:
- Retail
- Businesses (in accordance with the provisions of Article 27.2 of the zoning plan)
- Services
- Artisanal businesses, in accordance with Article 27.2;
Disclaimer
The above is an indication of the zoning possibilities and does not constitute a guarantee. Should any errors or inaccuracies occur in our communications, we cannot be held liable. As a tenant, you are responsible for ensuring that your use complies with municipal requirements. If you want to confirm whether your intended use aligns with the zoning plan, we kindly refer you to the website of Ruimtelijke Plannen at or the Municipality of Amsterdam (telephone number 14020).
SURFACE AREA
Gross Floor Area (GFA) of 96m² located on the ground floor, of which 91m² is Net Floor Area (NFA).
RENTAL PRICE
€ 2,050 per month excluding VAT.
SERVICE CHARGES
No service charges are applied. The space has its own meters. The tenant must arrange their own contracts with utility providers.
RENT PAYMENT
Monthly in advance.
VAT
Value-added tax (VAT) will be charged on the rental price.
RENTAL PRICE ADJUSTMENT
Annually, for the first time one year after the rental commencement date, based on the Consumer Price Index, CPI series - all households (2006 = 100) as published by the Central Bureau of Statistics.
SECURITY DEPOSIT
Bank guarantee or deposit equal to at least three months' rent.
LEASE TERM
We typically assume a 5-year lease with an option to extend for another 5 years.
LEASE CONTRACT
Based on the standard model of the Real Estate Council (ROZ).
NOTICE PERIOD
12 months.
DELIVERY LEVEL
Retail space, including:
Central heating system with radiators;
- Toilet with sink;
- Pantry;
- Concrete floor;
ACCESSIBILITY
The space is accessible via the A10 ring road / exit S110 or S112. It is also accessible by tram lines 3, 4, and 12 via the Albert Cuyp / Van Woustraat stop and the North-South line (Albert Cuyp stop).
SUBJECT TO
Owner's approval.
ACCEPTANCE
In mutual consultation.
De ‘Cuyp’ bestaat al sinds 1905 en is na ruim honderd jaar nog steeds ongekend aantrekkelijk voor de gewone Amsterdammer, koopjesjagers, slenteraars, dagjesmensen en toeristen. Met 260 kramen is de Albert Cuyp de grootste dagmarkt van Europa. De markt en zijn diverse aanbod van detailhandels- en horecazaken zorgen voor een grote passantenstroom.
BESTEMMING
Het object valt onder het bestemmingsplan De Pijp 2018 en heeft de bestemming Gemengde Doeleinden-2. Toegestane bestemmingen zijn:
- detailhandel
- bedrijven (met inachtneming van het bepaalde in art. 27.2 van het bestemmingsplan)
- dienstverlening
- ambachtelijk bedrijf, met inachtneming van artikel 27.2;
Disclamer
Bovenstaande is een indicatie van de bestemmingsmogelijkheden, maar is geen garantie. Mochten er in onze mededelingen toch fouten of vergissingen voorkomen, dan kunnen wij hiervoor niet aansprakelijk gesteld worden. Als huurder bent u zelf verantwoordelijk om zorg te dragen dat uw gebruik voldoet aan de eisen van de gemeente. Als u zeker wilt weten of uw voorgenomen gebruik past in het bestemmingsplan, verwijzen wij u graag naar de website van Ruimtelijke Plannen zie of naar de gemeente Amsterdam (telefoonnummer 14020).
OPPERVLAKTE
Bruto Vloer Oppervlakte (BVO) 96m² (BVO) gelegen op de begane grond, waarvan 91 m² Verhuurbare vloeroppervlakte (VVO).
HUURPRIJS
€ 2.050,- per maand excl. BTW.
SERVICEKOSTEN
Er worden geen servicekosten in rekening gebracht. De ruimte beschikt over eigen meters. Huurder dient zelf contracten te sluiten met de aanleverende nutsbedrijven.
HUURBETALING
Per maand vooruit.
BTW
Over de huurprijs wordt WEL omzetbelasting in rekening gebracht.
HUURPRIJSAANPASSING
Jaarlijks, voor het eerst één jaar na huuringangsdatum, op basis van de Consumentenprijsindex, reeks CPI- alle huishoudens (2006 =100) zoals gepubliceerd door het Centraal Bureau voor de Statistiek.
ZEKERHEIDSSTELLING
Bankgarantie of waarborgsom ter grootte van minimaal drie maanden huur.
HUURTERMIJN
Standaard gaan wij uit van 5 jaar met een mogelijke verlenging van nogmaals 5 jaar.
HUURCONTRACT
Op basis van standaard model van de Raad voor Onroerende Zaken (ROZ).
OPZEGTERMIJN
12 maanden.
OPLEVERINGSNIVEAU
Winkelruimte, o.a. voorzien van:
- C.V.-ketel met radiatoren;
- Toilet met fontein;
- Pantry;
- betonvloer;
BEREIKBAARHEID
De ruimte is bereikbaar via de ringweg A10/afslag S110 of de S112. Tevens bereikbaar middels tramlijnen 3, 4 en 12 via halte Albert Cuyp/ Van Woustraat en de NoordZuidlijn (Halte Albert Cuyp).
VOORBEHOUD
Goedkeuring eigenaar
AANVAARDING
In goed overleg.
* * * Englishtranslation * * *
Beautiful Retail Space with a Total Area of 96 m² GFA / 91 m² NFA, Located at the Albert Cuyp Market, in the Heart of De Pijp
De Pijp is one of the most vibrant areas of Amsterdam, with the Albert Cuyp Market at its center. This neighborhood is characterized by numerous shops, creative and artisanal businesses, and a wide variety of cafés and restaurants. The Heinekenplein, Ferdinand Bolstraat, and the Rijksmuseum are within walking distance.
The 'Cuyp' has existed since 1905 and remains incredibly attractive to local Amsterdammers, bargain hunters, strollers, day-trippers, and tourists. With 260 stalls, the Albert Cuyp is the largest daily market in Europe. The market, with its diverse range of retail and hospitality establishments, attracts a significant flow of passersby.
DESTINATION
The property falls under the zoning plan De Pijp 2018 and is designated for Mixed Purposes-2. Permitted uses include:
- Retail
- Businesses (in accordance with the provisions of Article 27.2 of the zoning plan)
- Services
- Artisanal businesses, in accordance with Article 27.2;
Disclaimer
The above is an indication of the zoning possibilities and does not constitute a guarantee. Should any errors or inaccuracies occur in our communications, we cannot be held liable. As a tenant, you are responsible for ensuring that your use complies with municipal requirements. If you want to confirm whether your intended use aligns with the zoning plan, we kindly refer you to the website of Ruimtelijke Plannen at or the Municipality of Amsterdam (telephone number 14020).
SURFACE AREA
Gross Floor Area (GFA) of 96m² located on the ground floor, of which 91m² is Net Floor Area (NFA).
RENTAL PRICE
€ 2,050 per month excluding VAT.
SERVICE CHARGES
No service charges are applied. The space has its own meters. The tenant must arrange their own contracts with utility providers.
RENT PAYMENT
Monthly in advance.
VAT
Value-added tax (VAT) will be charged on the rental price.
RENTAL PRICE ADJUSTMENT
Annually, for the first time one year after the rental commencement date, based on the Consumer Price Index, CPI series - all households (2006 = 100) as published by the Central Bureau of Statistics.
SECURITY DEPOSIT
Bank guarantee or deposit equal to at least three months' rent.
LEASE TERM
We typically assume a 5-year lease with an option to extend for another 5 years.
LEASE CONTRACT
Based on the standard model of the Real Estate Council (ROZ).
NOTICE PERIOD
12 months.
DELIVERY LEVEL
Retail space, including:
Central heating system with radiators;
- Toilet with sink;
- Pantry;
- Concrete floor;
ACCESSIBILITY
The space is accessible via the A10 ring road / exit S110 or S112. It is also accessible by tram lines 3, 4, and 12 via the Albert Cuyp / Van Woustraat stop and the North-South line (Albert Cuyp stop).
SUBJECT TO
Owner's approval.
ACCEPTANCE
In mutual consultation.
Kenmerken
Overdracht
- Huurprijs
- € 2.050 per maand
- Aangeboden sinds
-
- Status
- Beschikbaar
- Aanvaarding
- In overleg
Bouw
- Hoofdfunctie
- Winkel met showroom
- Soort bouw
- Bestaande bouw
- Bouwjaar
- 1891
Oppervlakten
- Oppervlakte
- 96 m²
- Verkoopvloeroppervlakte
- 91 m²
- Breedte gevel
- 3,7 m
Indeling
- Aantal bouwlagen
- 1 bouwlaag
Energie
- Energielabel
- D 1,36
Omgeving
- Ligging
- Winkelcentrum en in woonwijk
- Bereikbaarheid
- Bushalte op 500 m tot 1000 m, busknooppunt op 500 m tot 1000 m, metrohalte op 500 m tot 1000 m, metroknooppunt op 500 m tot 1000 m, NS Intercitystation op 1000 m tot 1500 m, snelwegafrit op 1000 m tot 1500 m, Tramhalte op minder dan 500 m en tramknooppunt op 1000 m tot 1500 m
- Bijdrage winkeliersvereniging
- Nee
- Welstandsklasse
- A2
Foto's
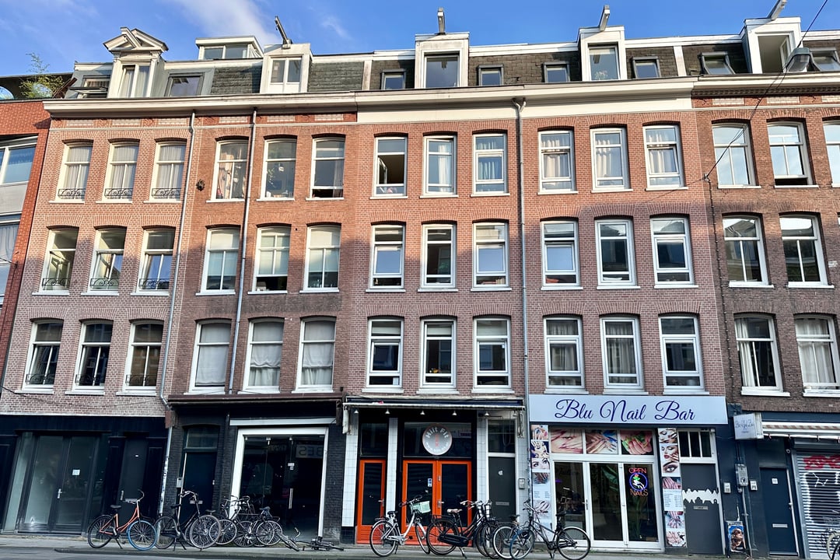


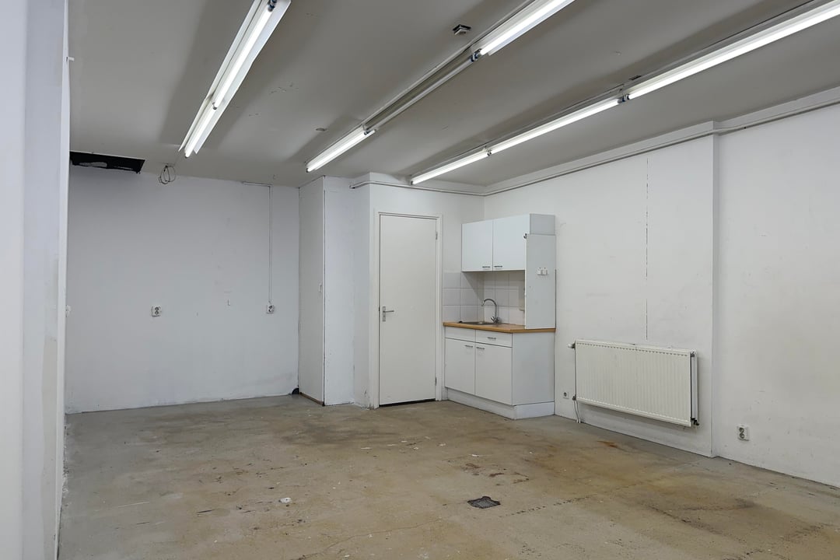
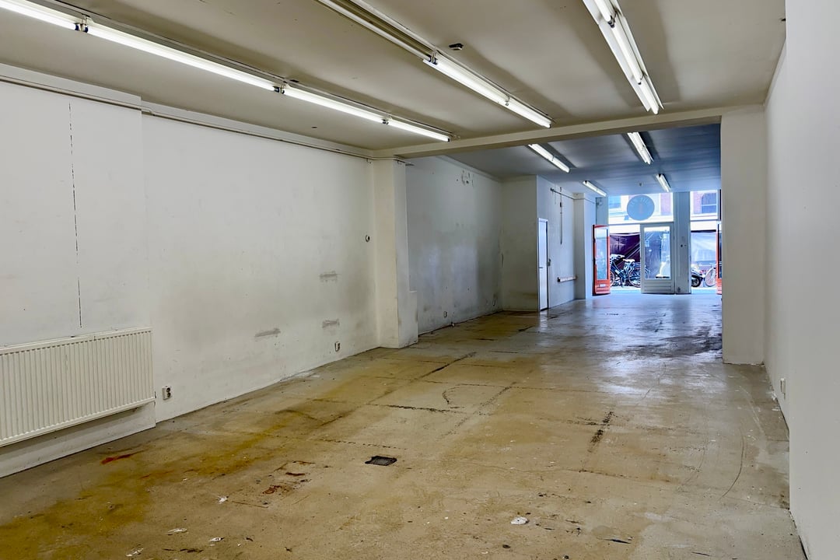
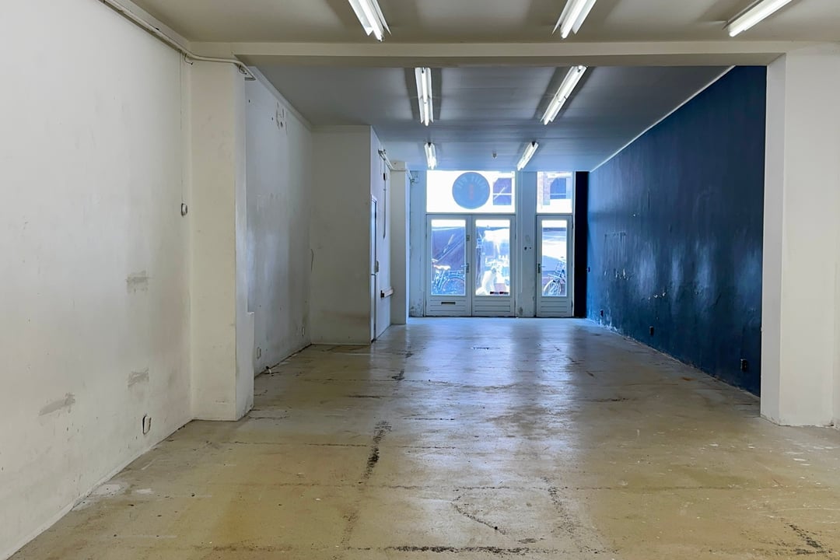
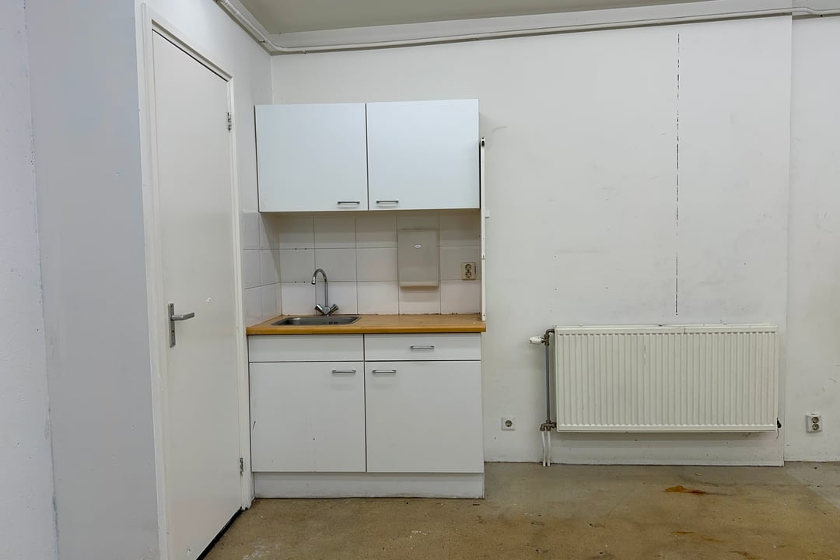
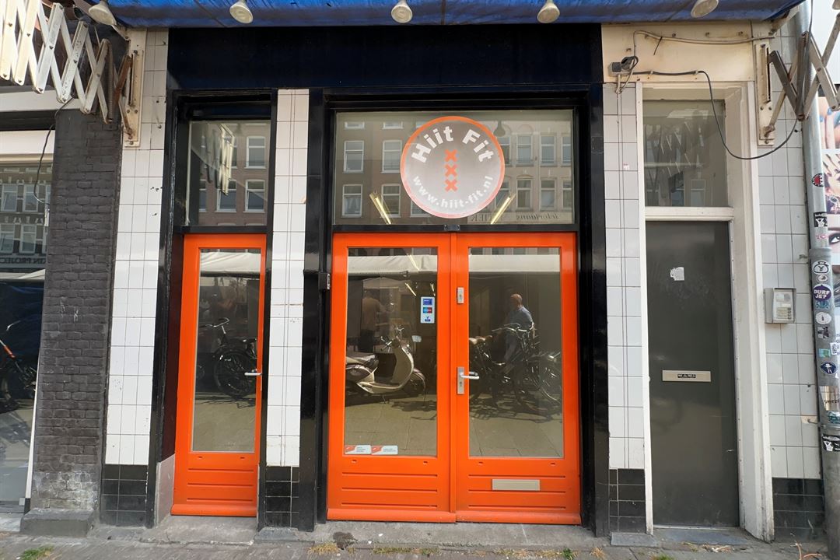
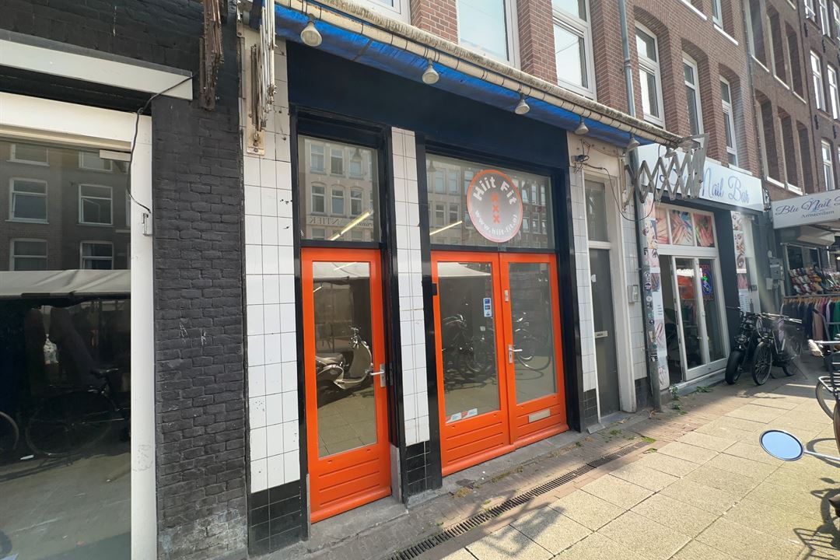
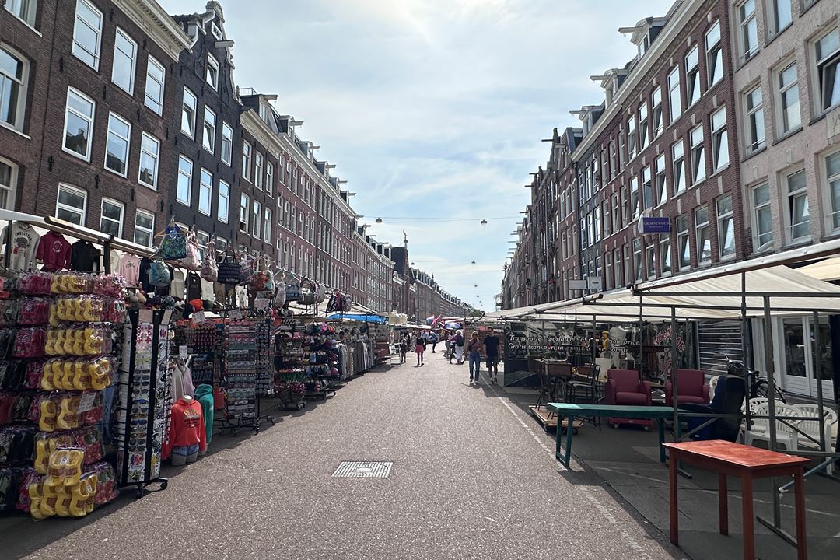

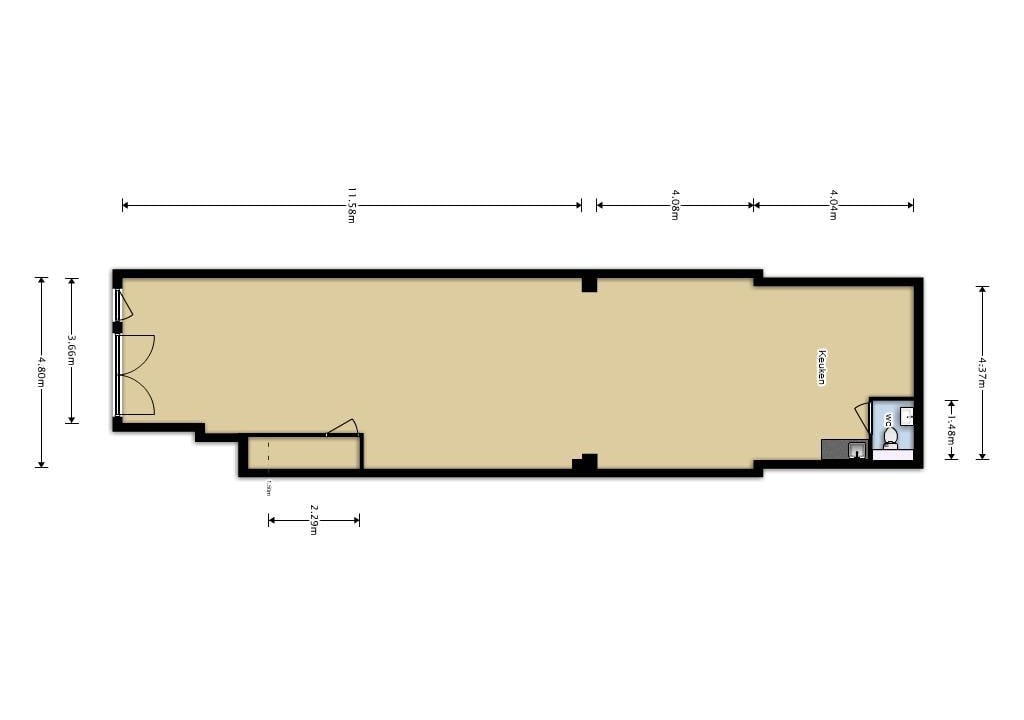
Plattegrond
Begane grond
